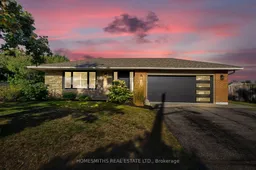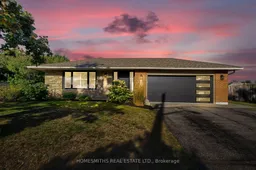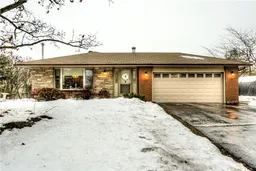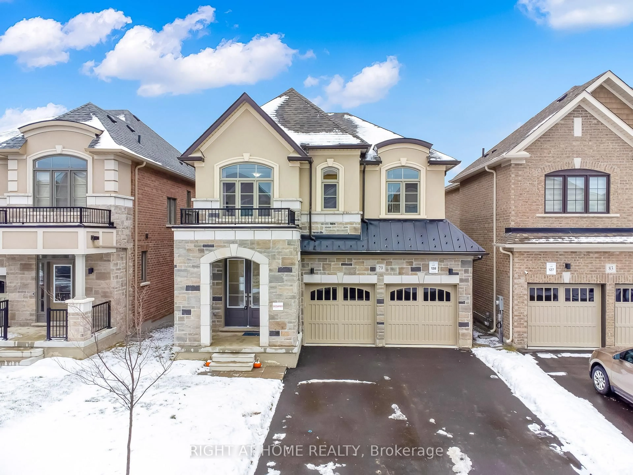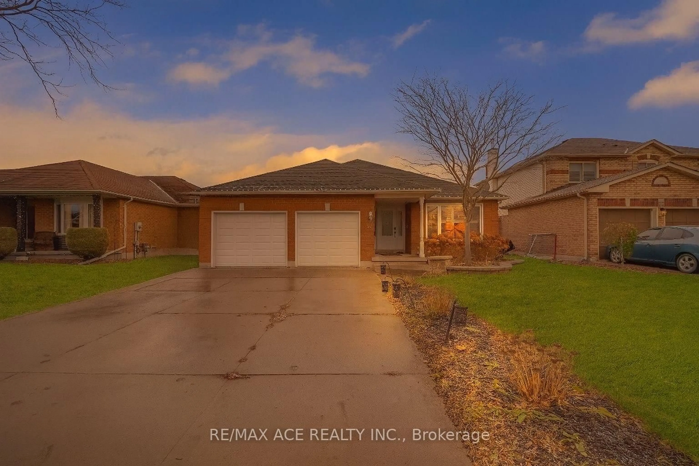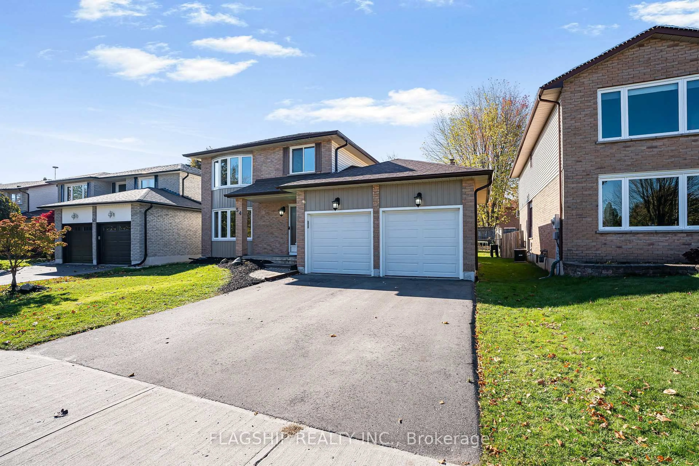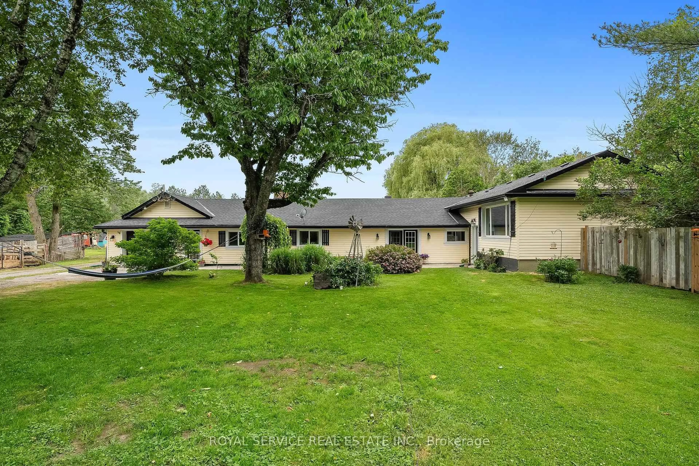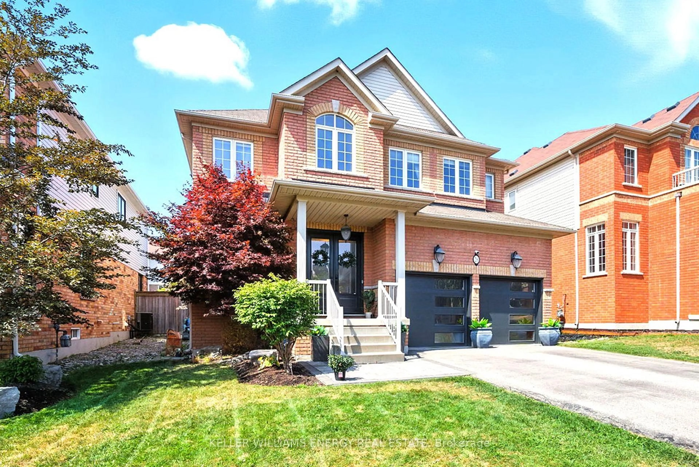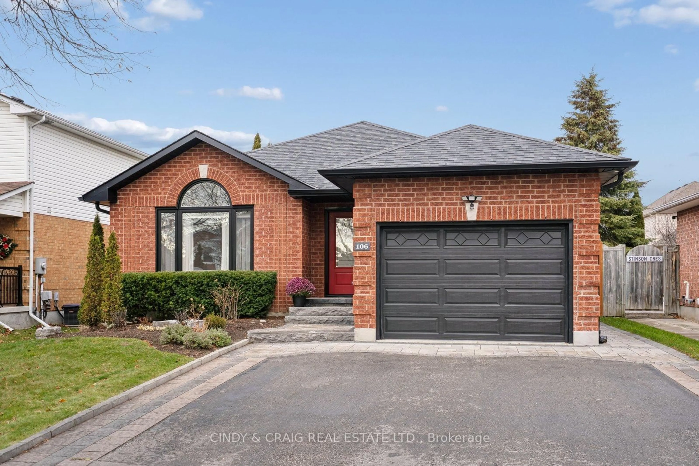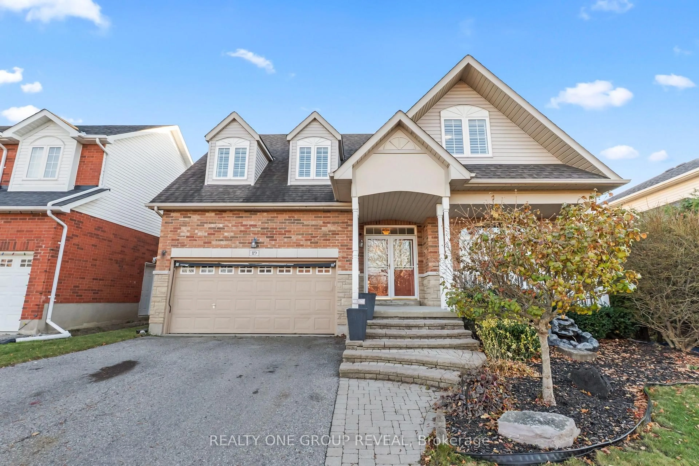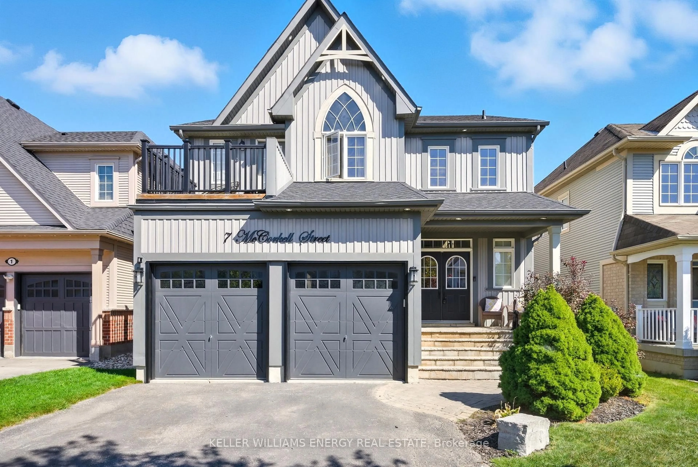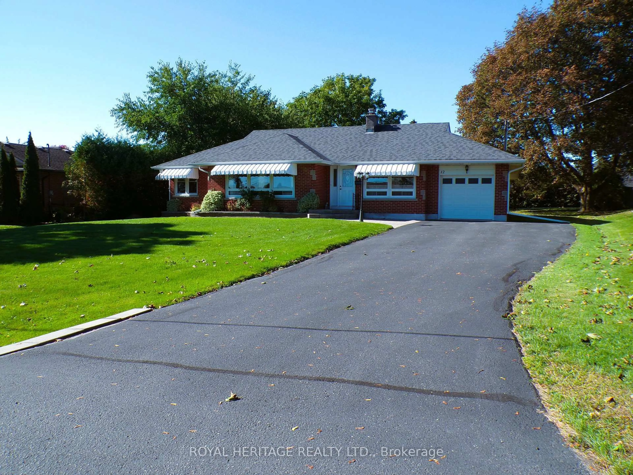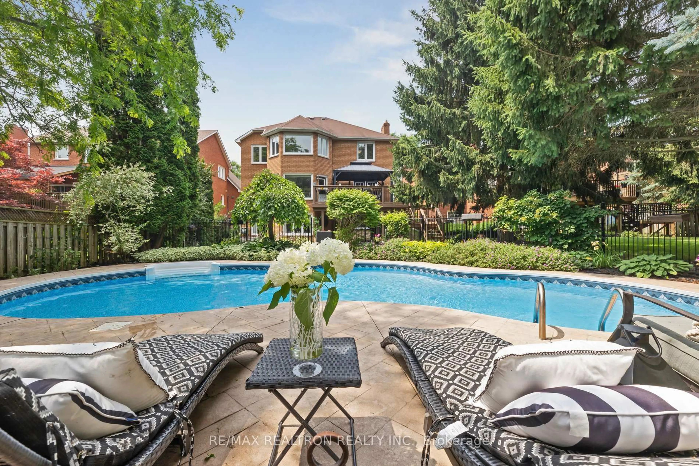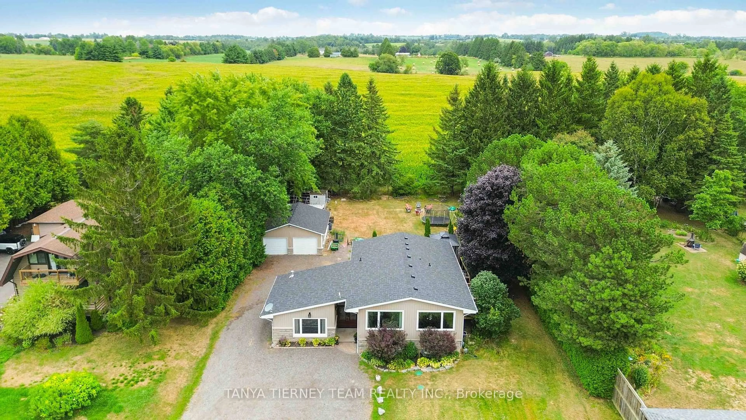Welcome to 2145 Newtonville Rd. This fully renovated and meticulously maintained 3+1 bedroom, 2 bathroom home sits proudly on a private 115 x 185 lot with a stunning custom in-ground pool. The professionally designed kitchen features quartz countertops, a large island, gas stove, herringbone backsplash, and ample cabinetry, flowing seamlessly into the dining area with a stylish coffee/entertainment bar and onward to the bright, inviting family room centered around a built-in gas fireplace. Upstairs are three generously sized bedrooms and a 4-piece bath, while a few steps down the private primary suite offers a spacious walk-in closet and a fully renovated 4-piece ensuite with heated floors and double vanity. The lower level continues with a versatile rec room and living area, perfect for entertaining or creating a separate retreat while remaining connected to the rest of the home. Practicality meets lifestyle with a double car garage with an electric car charger supported by the upgraded 200AMP panel offering interior access, a 3-season sunroom, and a large private backyard with professional hardscaping surrounding the pool, making this a home where you can comfortably live, work, play, and entertain with ease.
Inclusions: All existing appliances: Fridge, Stove, Dishwasher, B/I Bar Fridge, Clothes Washer and Dryer, All Light Fixtures. All Window Coverings Including Blinds (except those owned by stager)
