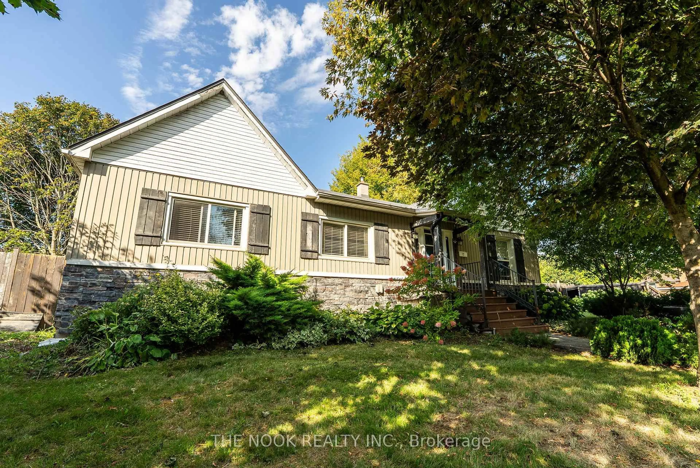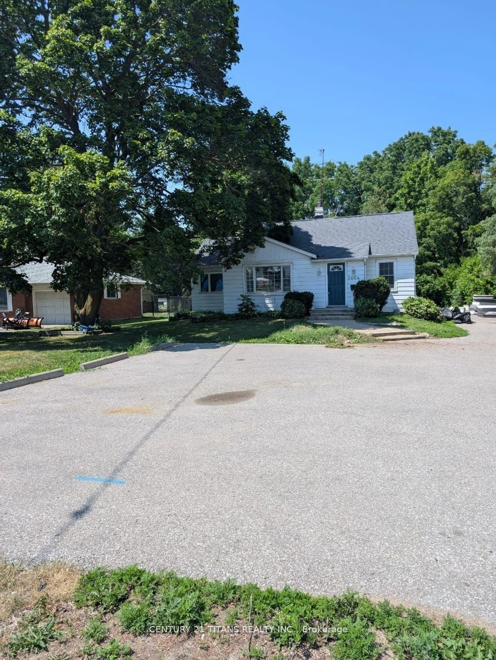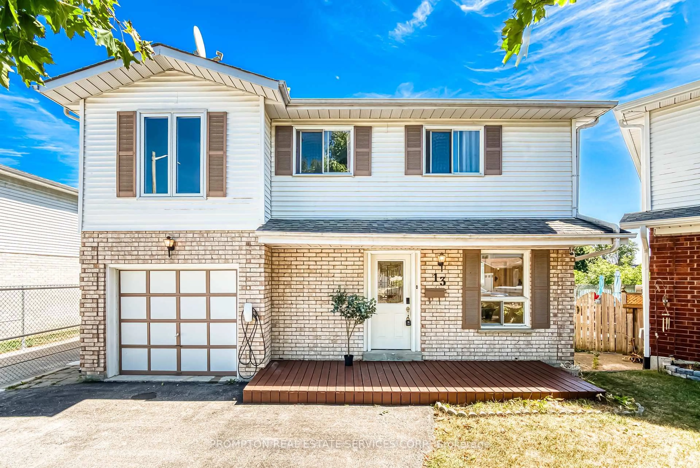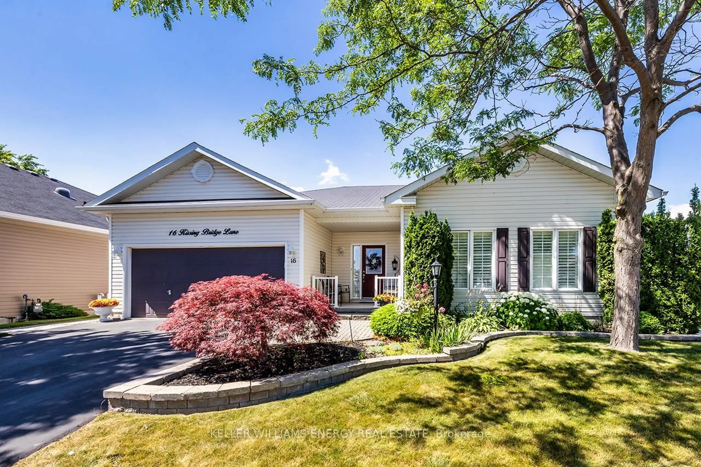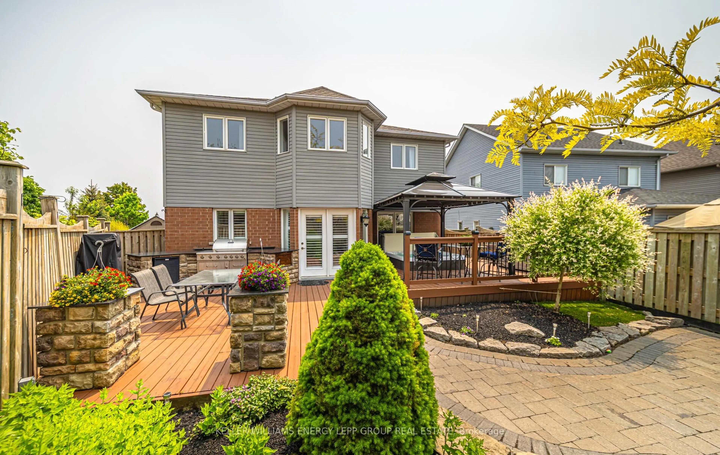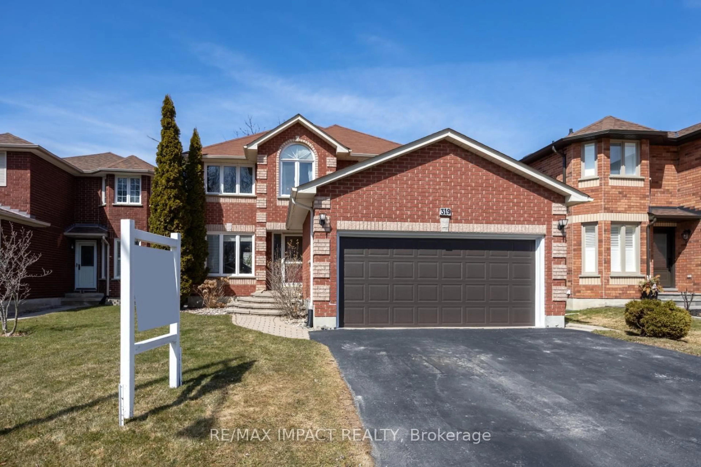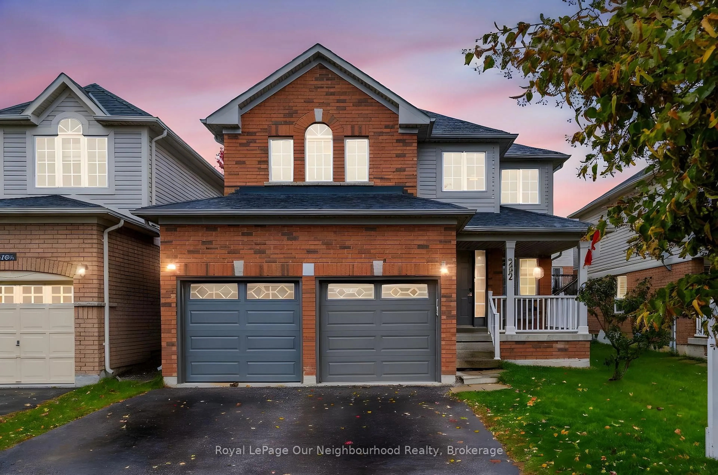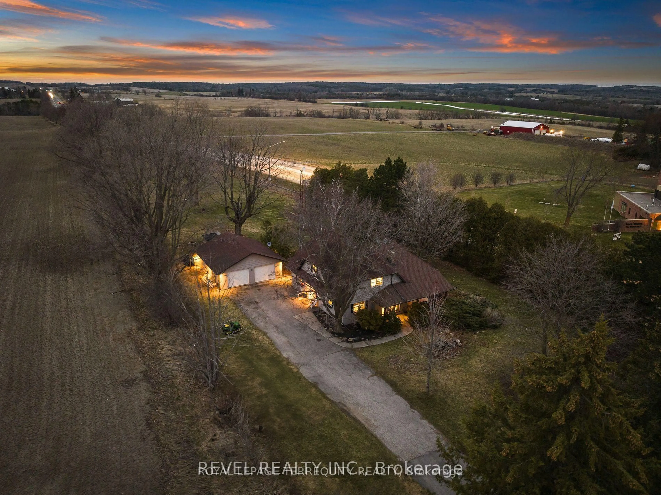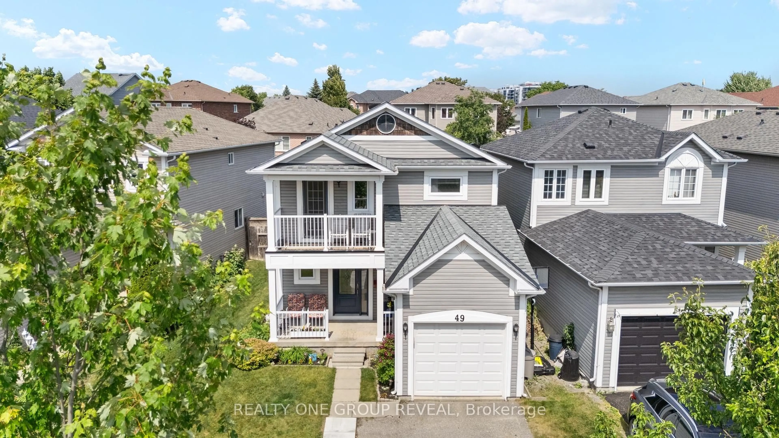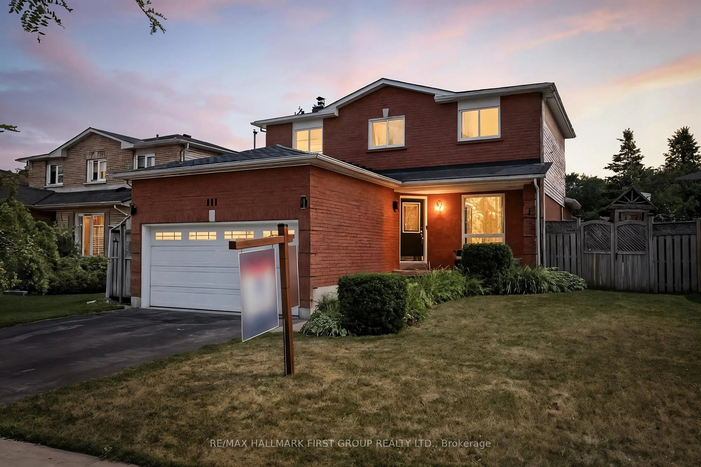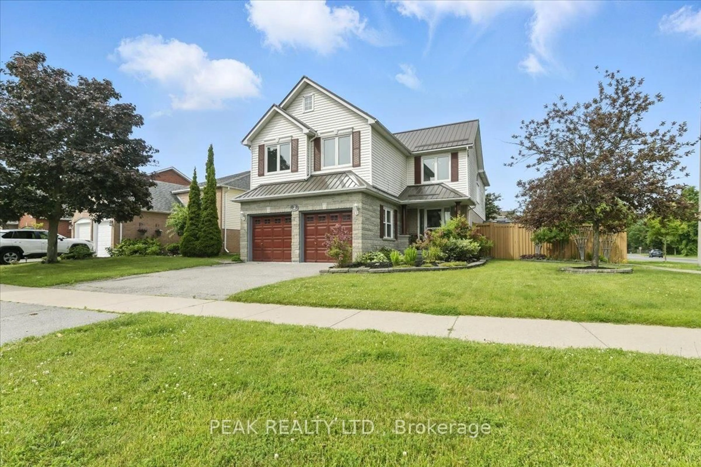Spacious 4-Level Backsplit Tucked Away On An Exclusive (Rarely Offered For Sale) Quiet Dead-End Street In One Of Newcastles Most Desirable Pockets, This Large 4-Level Backsplit Is A Rare Find! Set On A Massive 66 X 210 Ft Lot, This Beautifully Maintained Home Offers The Peace And Privacy Of A Country Property, With All The Conveniences Of Small-Town Living Just Minutes Away. The Main Floor Features A Spacious Living And Dining Room With Hardwood Floors And A Walkout To A Large Private Deck. Upstairs, Youll Find 3 Generous Bedrooms And An Updated 5-Piece Bathroom Complete With Double Sinks. The Oversized Primary Bedroom Features Wall-To-Wall Closets. The 3rd Lower Level Features A Family Room, A 4th Bedroom, And A Fully Renovated 3-Piece Bath With A Custom Glass Shower, Ideal For Guests Or In-Laws. The 4th Lower Level Basement Provides Even More Versatility With Laundry, Utility Space, And Endless Possibilities For A Workshop, Home Gym, Or Additional Living Area. Freshly Painted Throughout, This Home Features Hardwood On The Main Floor And Brand-New Carpeting Throughout The Upper And Lower Levels. All New Modern Lighting! Located Just 5 Minutes From Historic Downtown Newcastle, Minutes To Hwy 401 & Hwy 35/115, This Location Combines Convenience With Charm. Youre Also Just A Short Drive To The Newcastle Waterfront Nature Trails! Fantastic Opportunity To Own A Home On One Of Newcastles Most Tightly Held Streets!
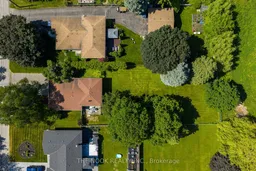 50
50


