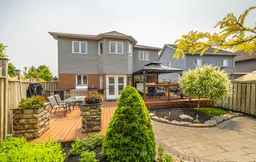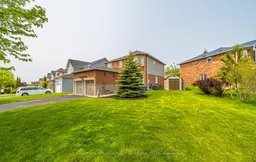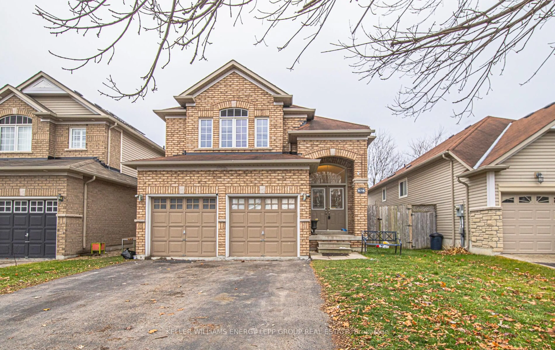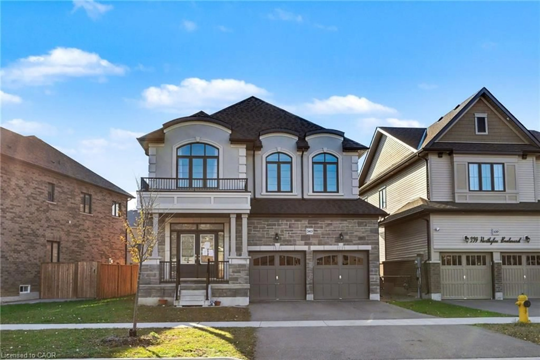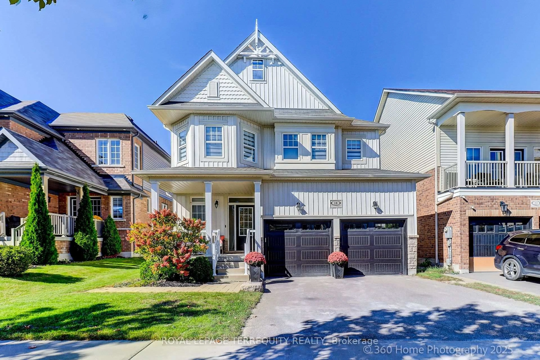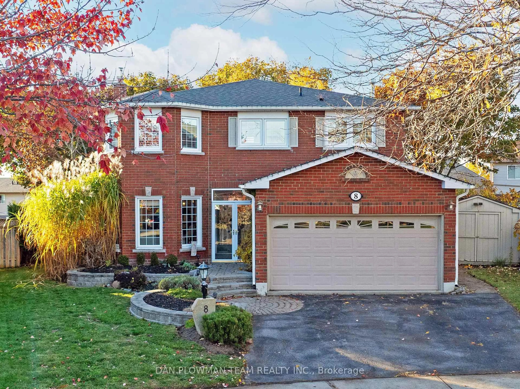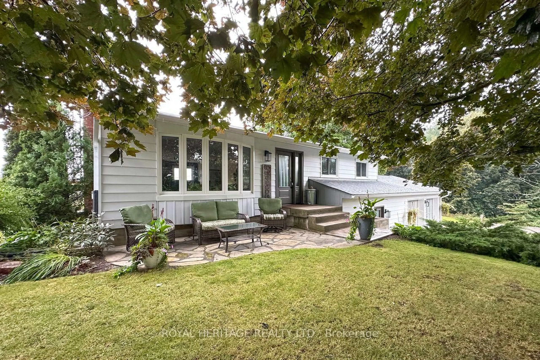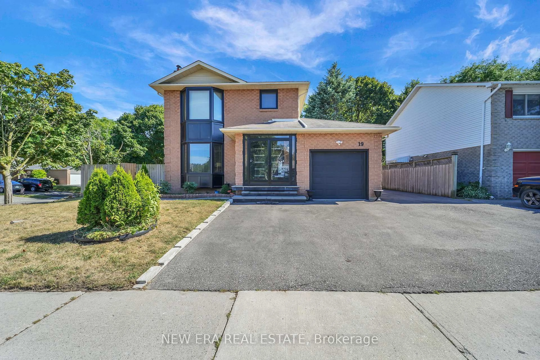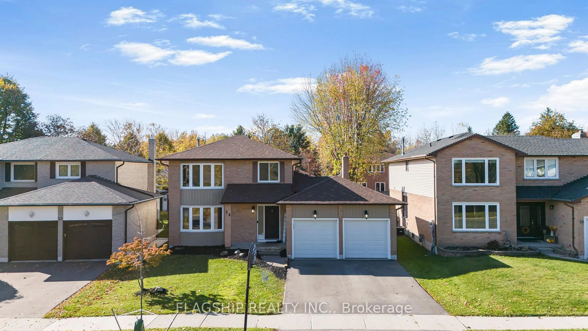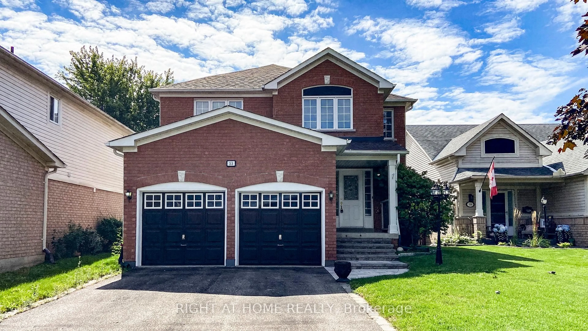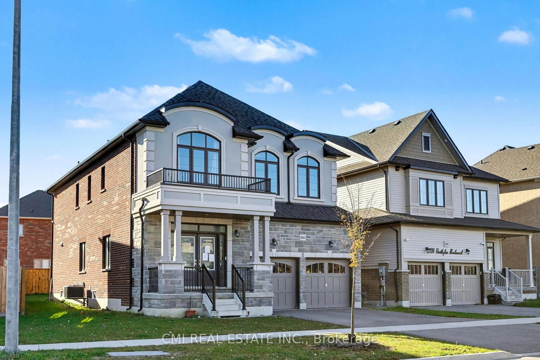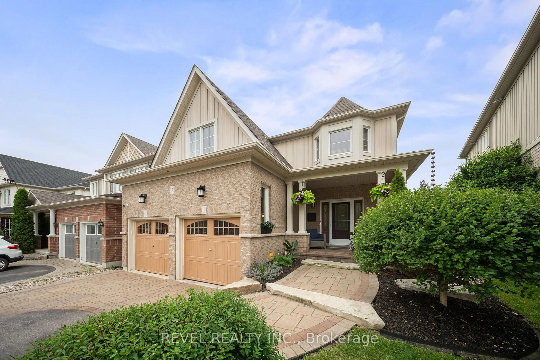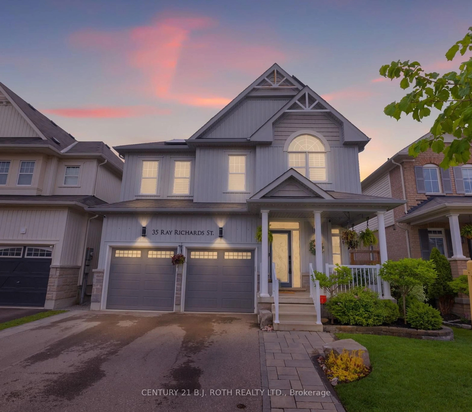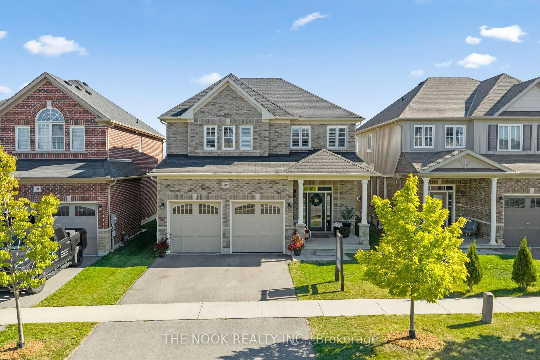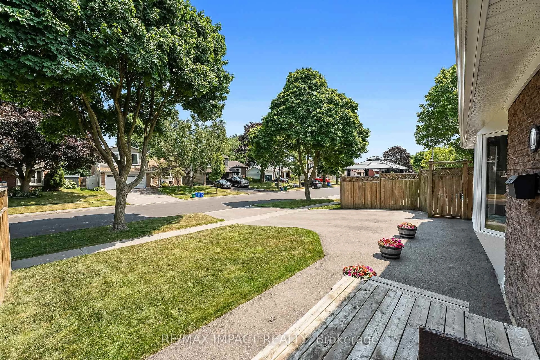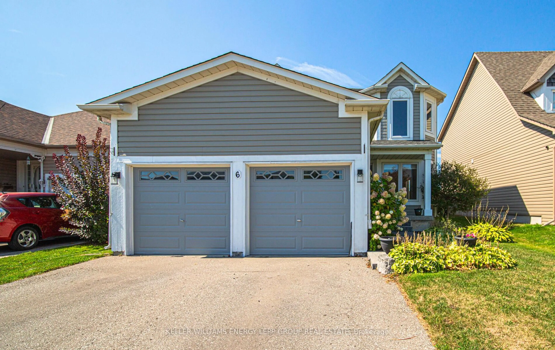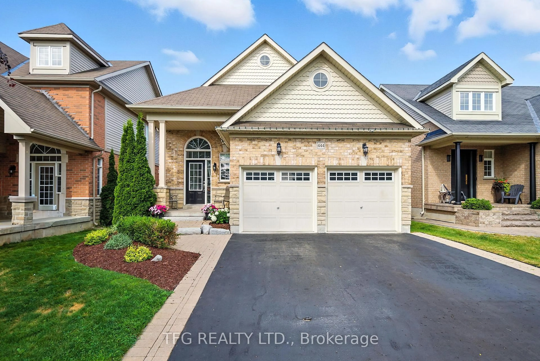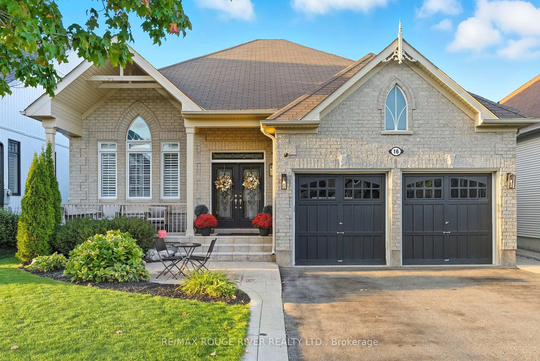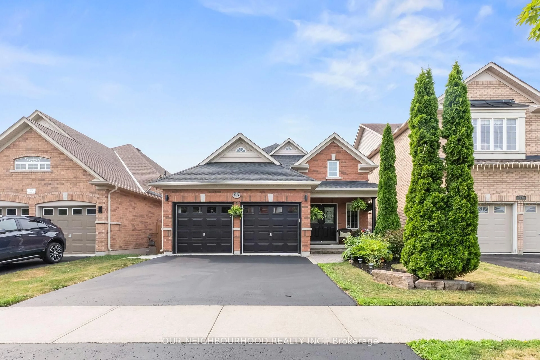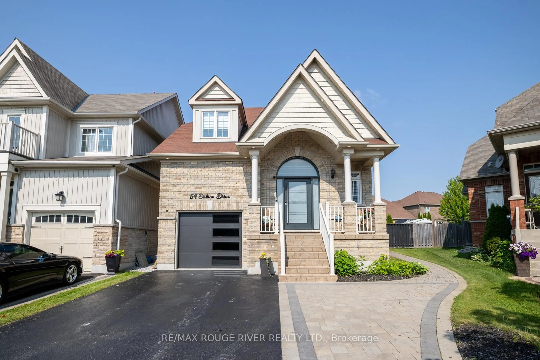This stunning 4-bedroom, 4-bathroom home is situated on a premium wide lot with beautifully landscaped grounds, interlock stone walkways, and lush greenery, directly across from a picturesque park. Located in a highly sought-after area, just a block away from the future GO Train and within walking distance to the newly renovated recreation centre, this home offers unmatched convenience. Hardwood floors extend throughout the main level and all bedrooms, complemented by a striking hardwood staircase. The inviting family room features a cozy fireplace, pot lights, and elegant wainscoting. The bright, modern kitchen offers plenty of natural light, a walkout to the deck, and California shutters for added charm. The spacious primary bedroom includes a walk-in closet and a private 3-piece ensuite. The finished basement is perfect for entertaining, complete with a recreation area, TV projector movie setup, bar, and game area, all enhanced by pot lighting. Step outside to a beautifully landscaped, private fenced backyard with a large deck, gazebo, relaxing jacuzzi, and a tranquil stone waterfall surrounded by garden beds. Conveniently located within walking distance to schools, parks, public transit, cinema, restaurants, and the popular Clarington Corners shops, this home offers the ideal blend of comfort, style, and accessibility.
Inclusions: All Electrical Light fixtures, All Window Coverings, Fridge, Washer, Dryer, Dishwasher & Stove, Gazebo, Hot tub, Two sheds (one inn the side and one in the backyard), Barbecue and backyard mini refrigerator, Projector in the basement, Projector scree inn the basement, 7 reclining seats in the basement, Ring bell, Sauna in basement, Camera in front of the house (not hooked up) Microwave hood, 3 bar stools in Basement, Shelving in Garage, Shelving in Storage room in the basement, Garage Door Openers and Remotes, 5 Speaker in the Basement, Backyard Furniture (As IS - 4 Chairs and A table and 2 Bar Stools and a Table)
