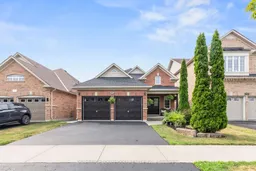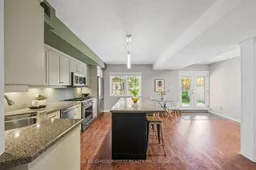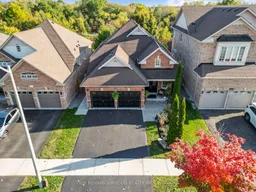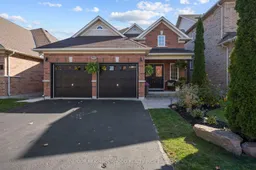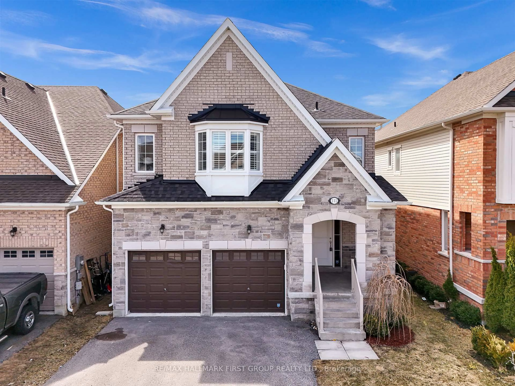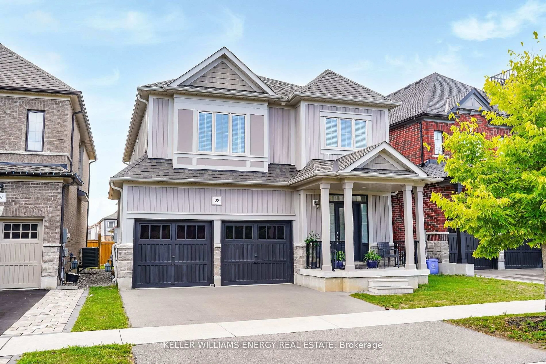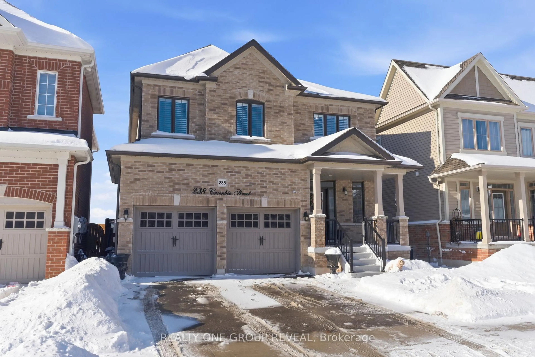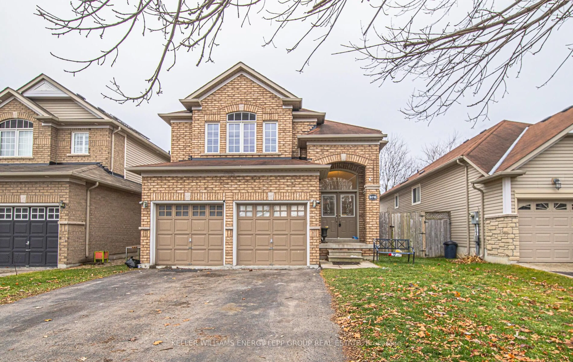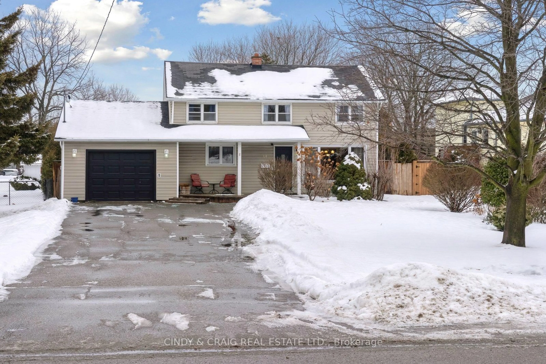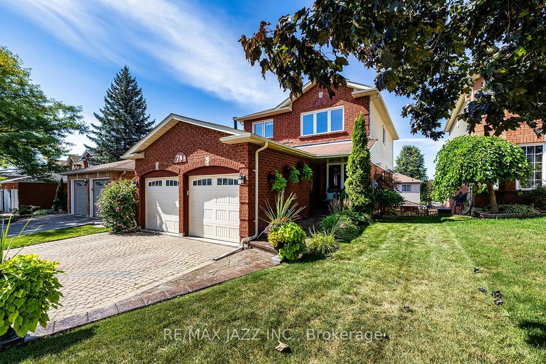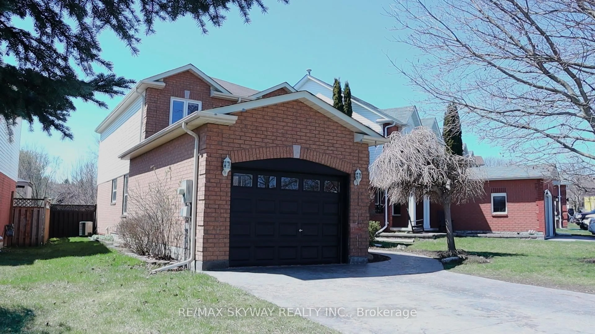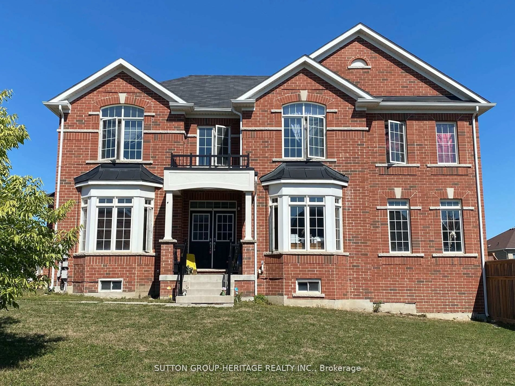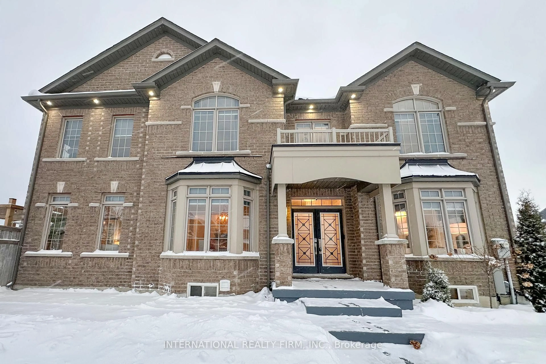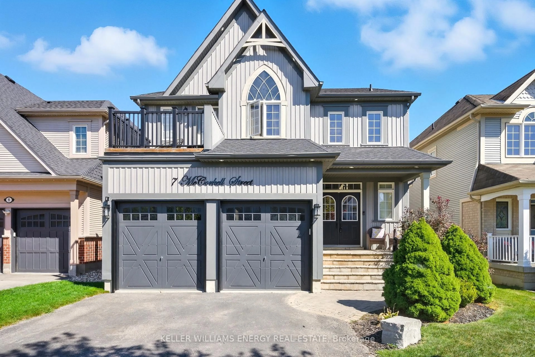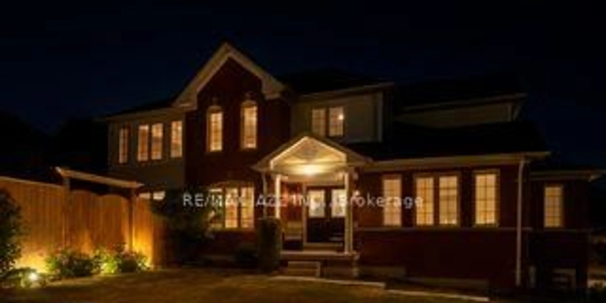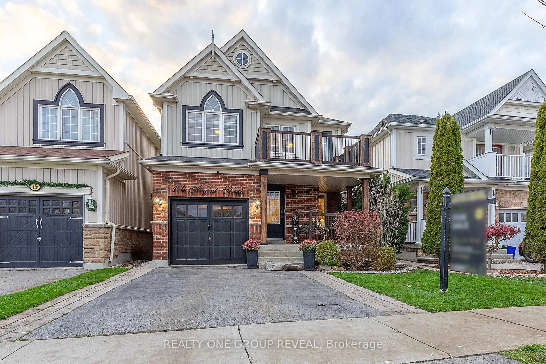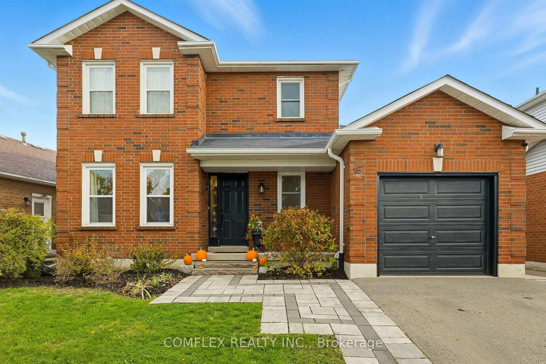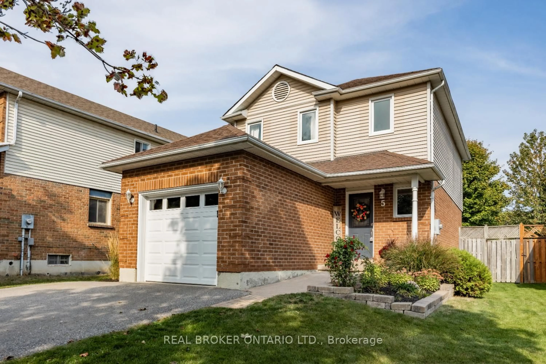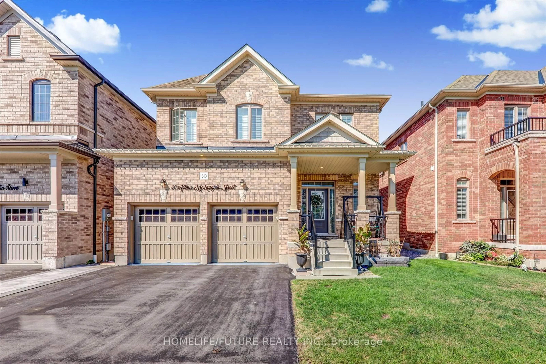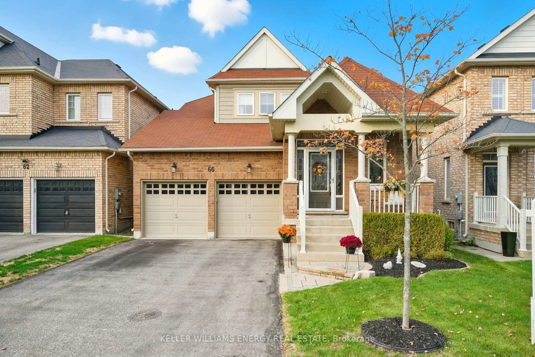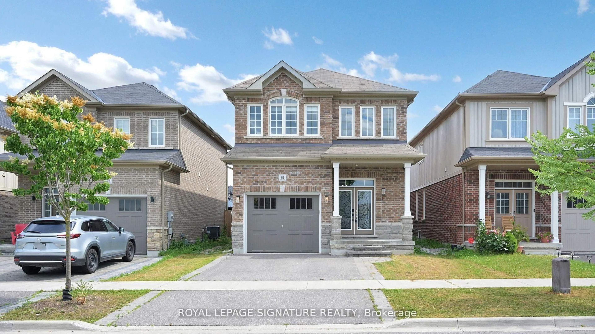This meticulously maintained raised bungalow offers an exceptional opportunity for both multi-family living and savvy investors!The main floor features an inviting, open-concept living space adorned with crown moulding, pot lights, and gleaming hardwood floors. The brand-new white eat-in kitchen is a standout, showcasing cabinetry to the ceiling, quartz countertops, new stainless steel appliances, and durable vinyl flooring. A central island adds functionality, and a walkout provides access to a spacious deck overlooking a fully fenced yard that backs directly onto the Bowmanville Conservation Area, offering peace, privacy, and nature at your doorstep.The primary bedroom retreat includes a modern ensuite with a walk-in shower, spacious vanity, heated floors, and stacked washer/dryer. A second bedroom and a beautifully updated 4-piece bath complete the main level.The fully finished lower level adds impressive versatility with a large open-concept kitchen featuring quartz counters, stainless steel appliances, and hardwood floors throughout. Above-grade windows allow for natural light, while the walk-out leads to a covered patio, creating a seamless blend of indoor-outdoor living. The cozy family room is enhanced by an electric fireplace, and a third bedroom and additional 4-piece bath complete the lower level. Steps to Nelson Park, scenic biking and walking trails, Bowmanville Creek, and great schools. Just minutes to downtown historic Bowmanville, restaurants, shopping, and HWY 401. Furnace 2021, Roof 2024, Blown-in Insulation 2024, Kitchen 2025
Inclusions: 2 FRIDGES, 2 STOVES, 2 DISHWASHERS, 2 MICROWAVES, 2 WASHER/DRYER
