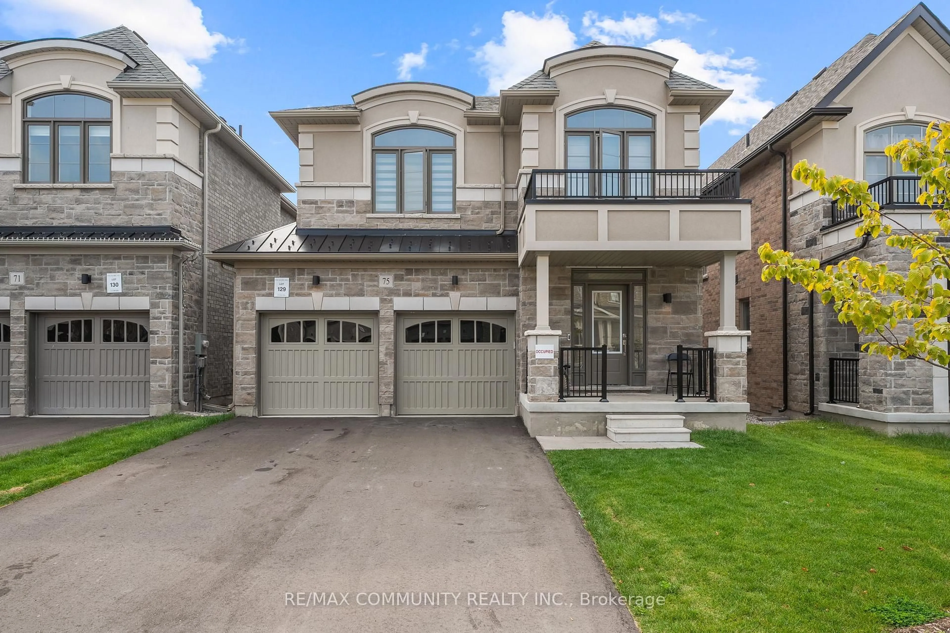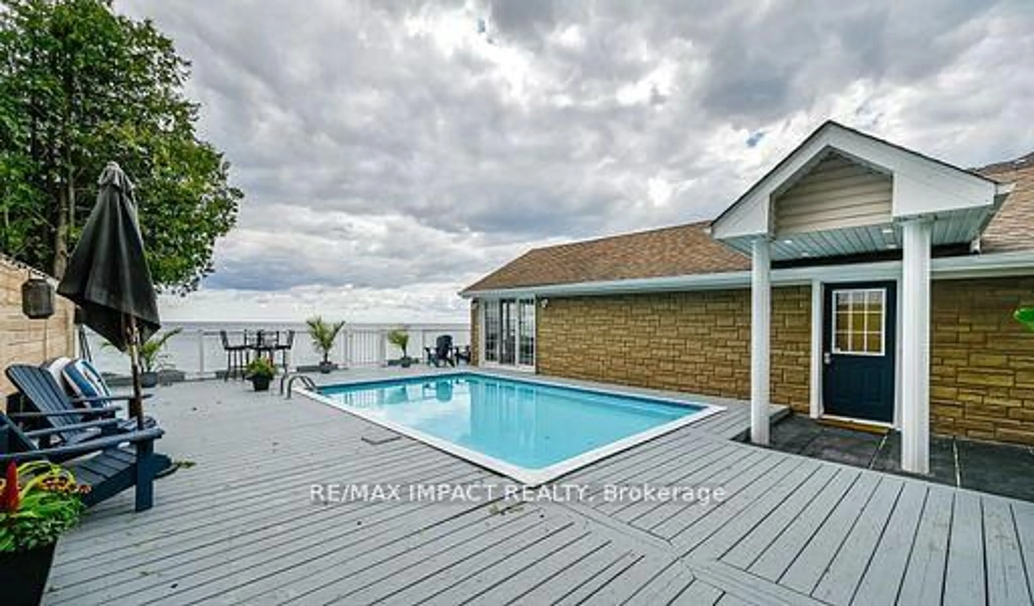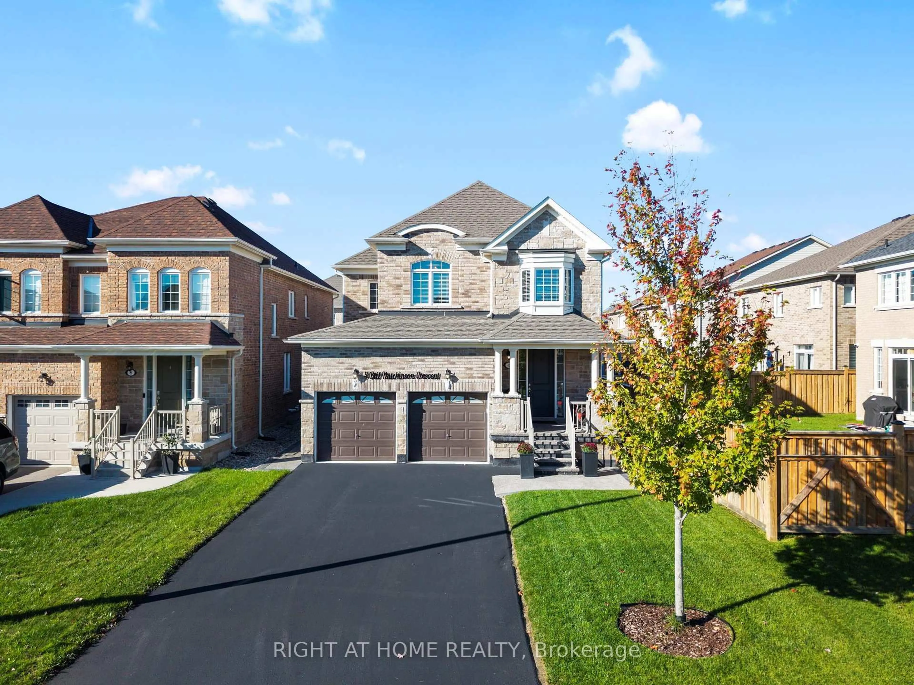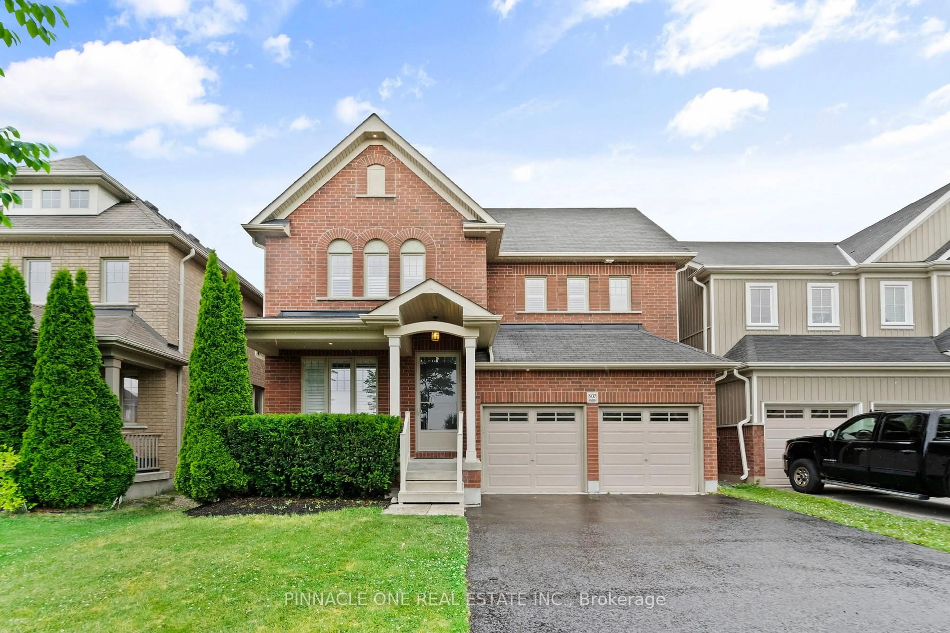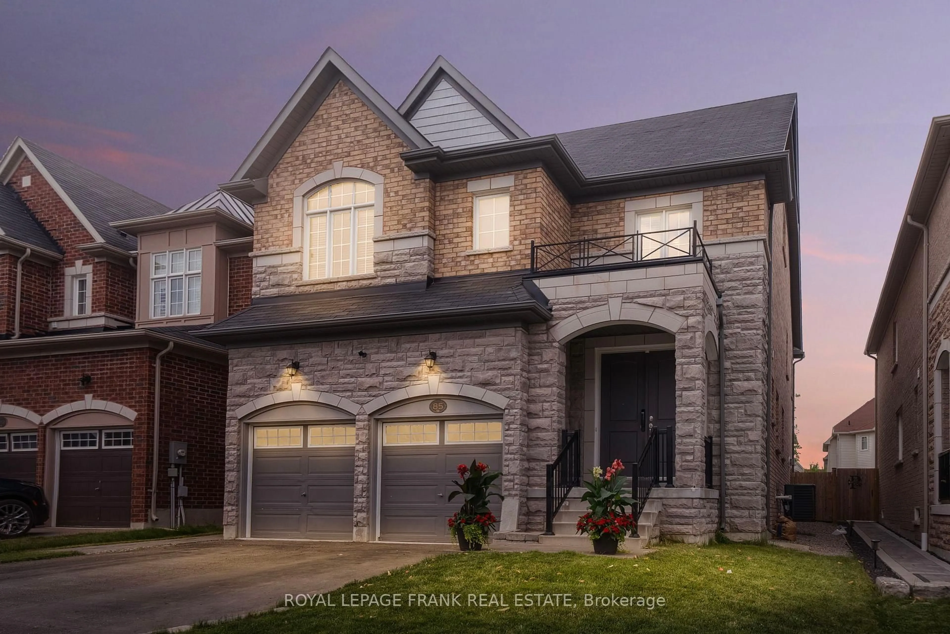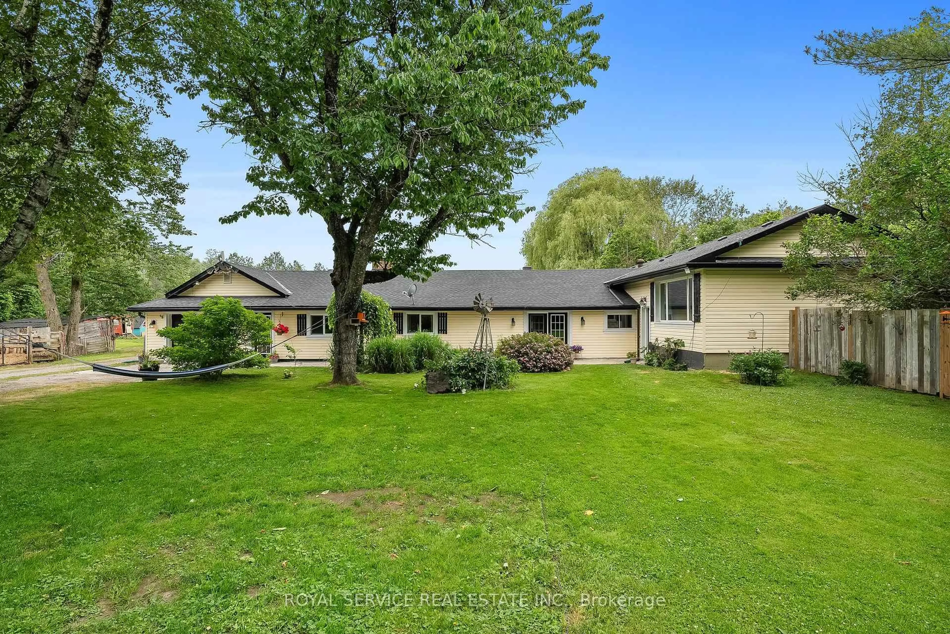Welcome to 7 Ed Ewert Avenue a beautifully upgraded, detached home offering 2,573 sq ft above grade of stylish living space in a family-friendly neighbourhood. But the real bonus- A fully finished walk-out basement, ideal for an in-law suite, home office, or future income potential. Large lot with 37' frontage, this home boasts impressive curb appeal and a thoughtfully designed layout perfect for growing families. Step inside to discover sun-drenched interiors, high ceilings, and modern finishes throughout. The main floor features an open concept layout with a bright front large kitchen complete with quartz countertops, a spacious island, and stainless steel appliances. The adjacent family room is anchored by a contemporary gas fireplace and bathed in natural light from oversized windows.Upstairs, you'll find generously sized bedrooms, including a spacious primary retreat with a walk-in closet and spa-inspired ensuite. Enjoy modern convenience, unbeatable square footage, and flexible living space all just minutes from schools, parks, transit, and major highways.
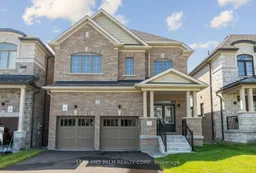 36
36

