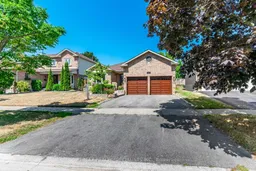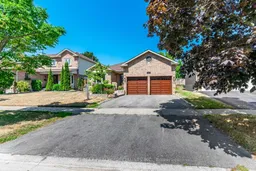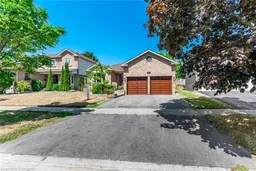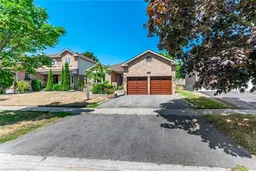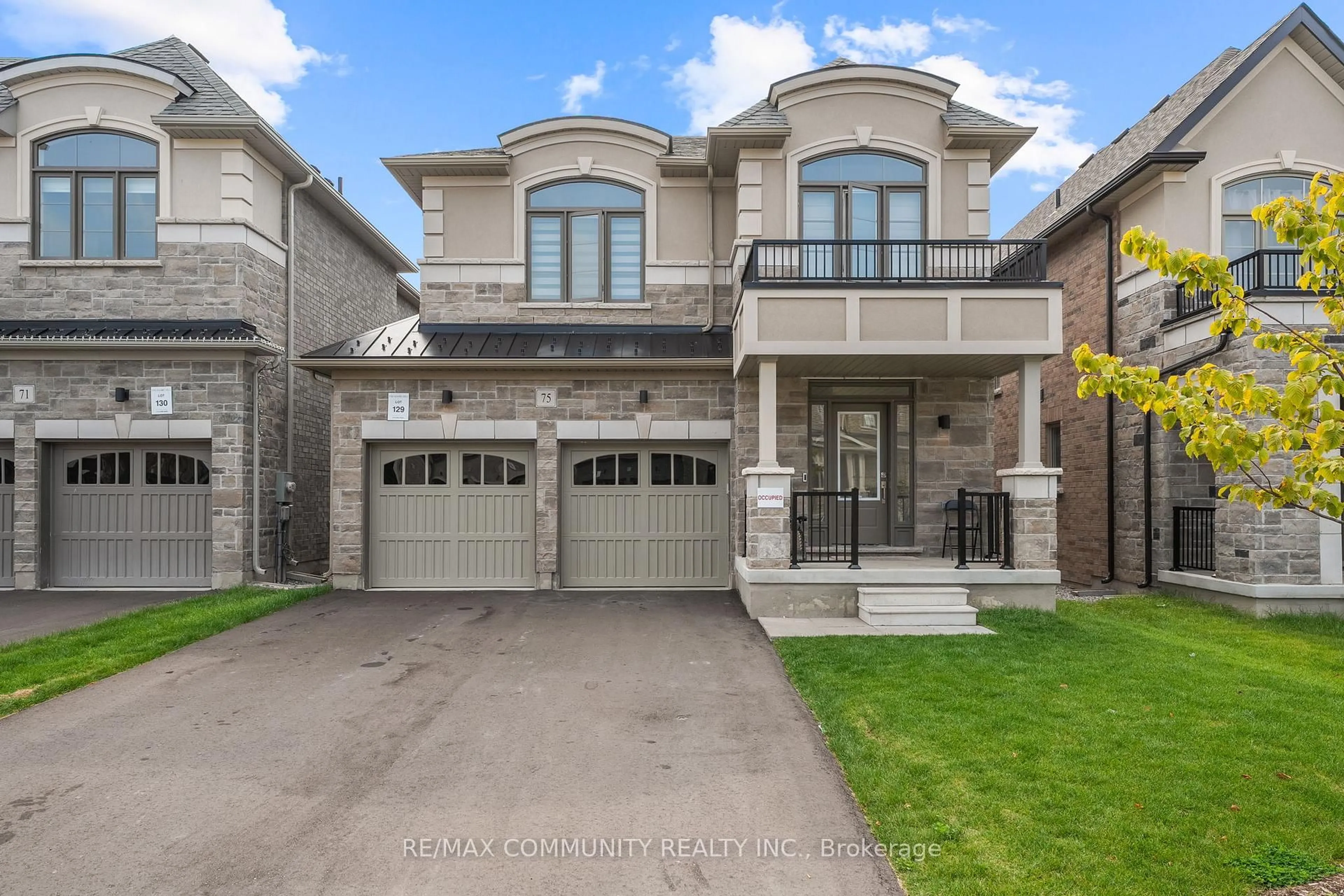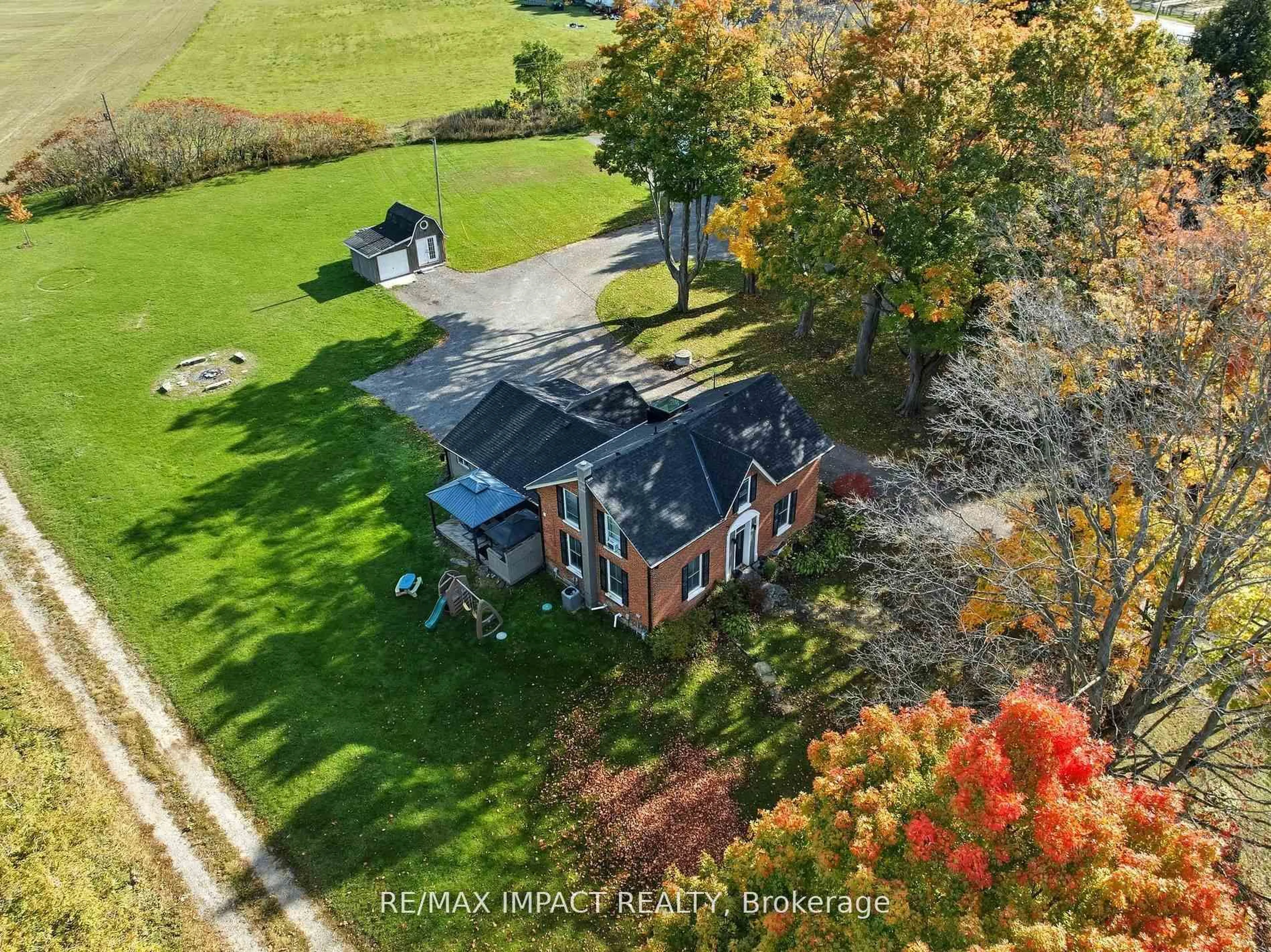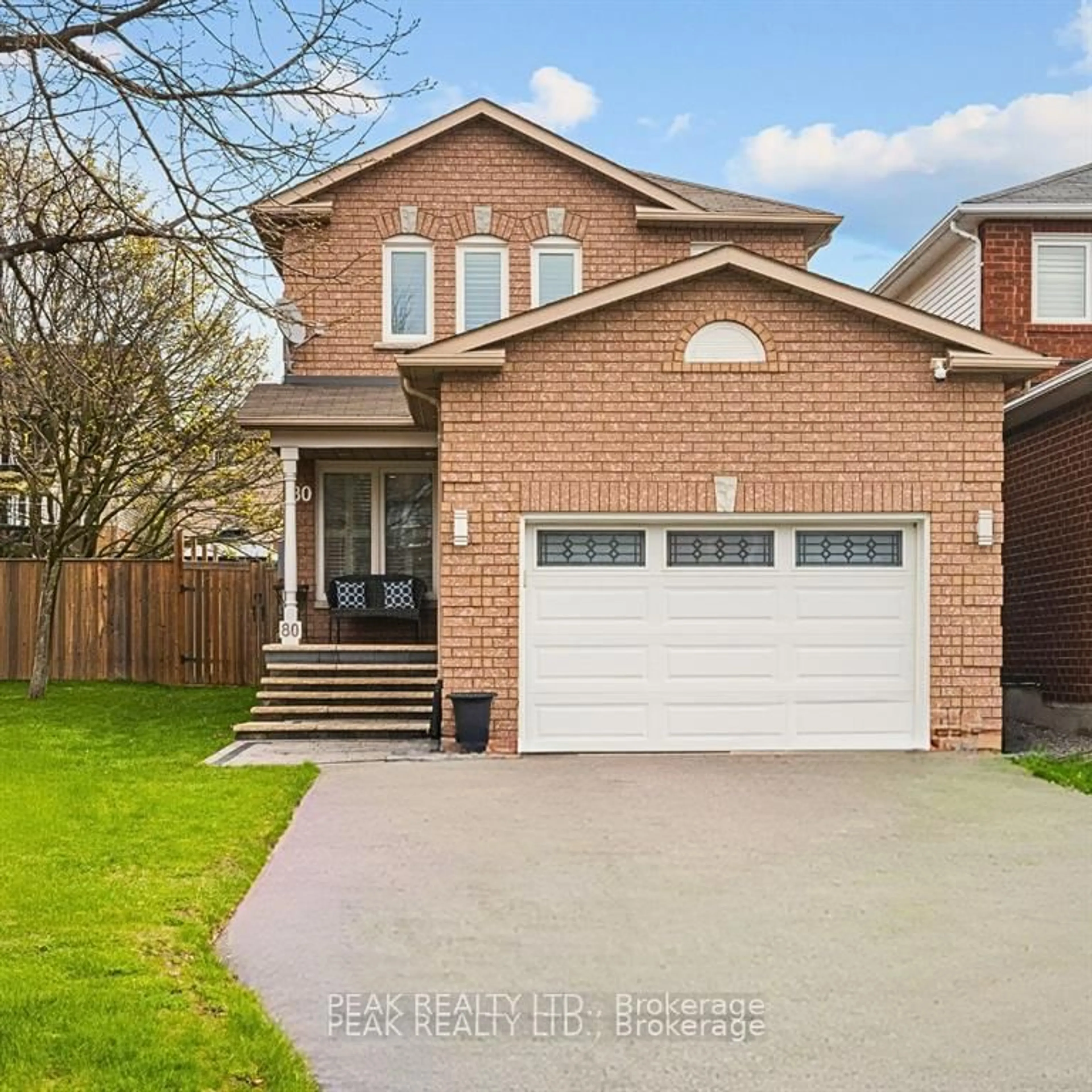Discover 42 Resnik Dr! This Beautifully Maintained All-Brick Double Garage Bungalow Is Nestled On An Expansive 49 Ft X 108 Ft Lot In The Highly Sought-After Newcastle Village Community, Offering Over 2,500 Sq. Ft. Of Living Space (As Per Sellers). The Main Floor Features A Bright, Open Layout With Freshly Painted Walls, A Sun-Filled Living Room Overlooking The Dining Area, & Modern Touches Including Pot Lights & Hunter Douglas Motorized Blinds. The Kitchen Boasts Granite Counters, Stainless Steel Appliances With A Gas Range, A Breakfast Bar, & Walk-Out To A Private Backyard Oasis With An Oversized Deck & Awning, Perfect For Entertaining. A Cozy Family Room With Sunken Floors & A Wood-Burning Fireplace Creates The Ideal Spot To Relax. Three Spacious Bedrooms Grace The Main Level, Each With Ceiling Fans & Motorized Blinds. The Primary Suite Includes A Walk-In Closet & 3-Piece Ensuite, While A 4-Piece Common Bath Serves The Remaining Bedrooms. The Professionally Finished Basement Expands The Living Space With A Huge Rec Room Offering A Rough-In For A Kitchenette, Two Large Bedrooms, A Den, A 3-Piece Bath, & A Full-Size Laundry Area. Additional Highlights Include Newer Garage Doors & A Recently Purchased Owned Hot Water Tank. A Rare Opportunity To Own A Move-In Ready Bungalow In A Prime Location Perfect For Families, Downsizers & Investors Alike!
Inclusions: All Existing S/S Appliances (Fridge, Gas Stove, Rangehood, Dishwasher), Microwave, Washer/Dryer, Owned Hot Water Tank , All Window Coverings (Including Existing Hunter Douglas Motorized Blinds), GDO & All Electrical Light Fixtures
