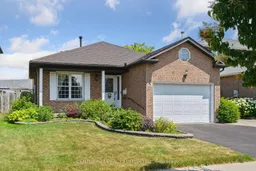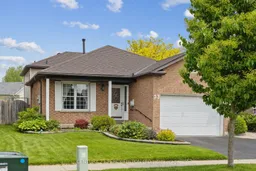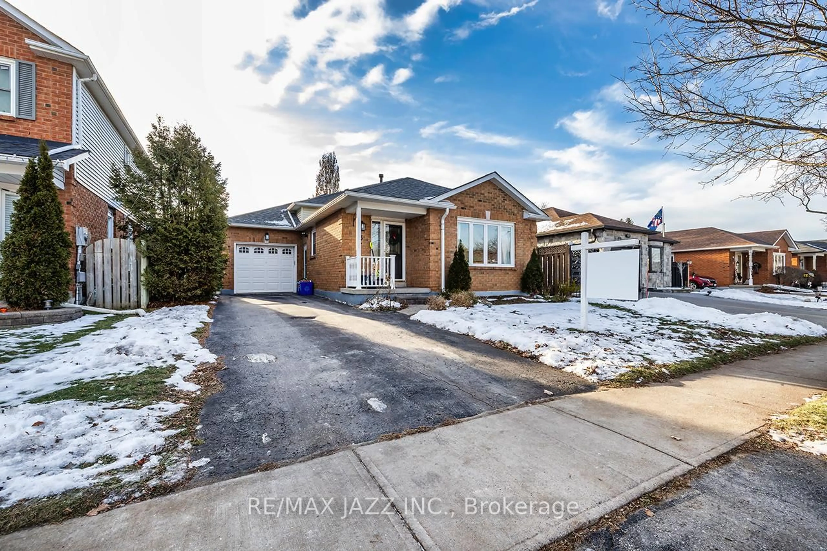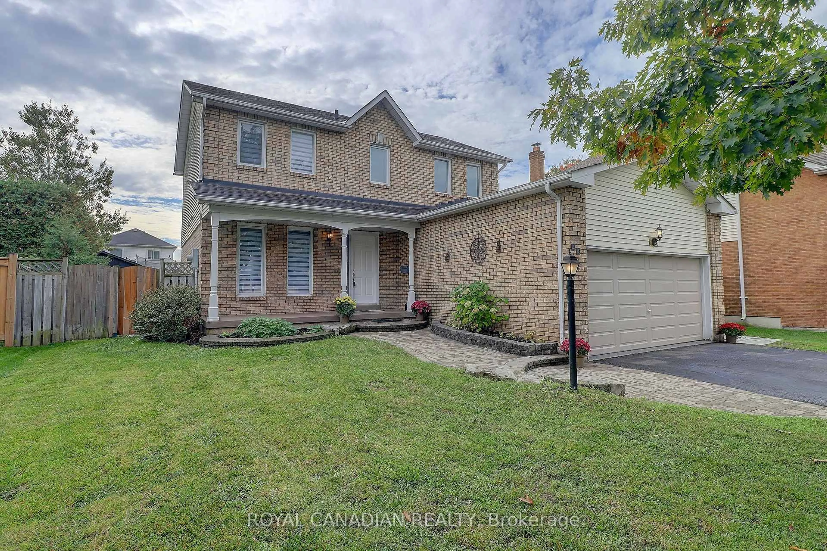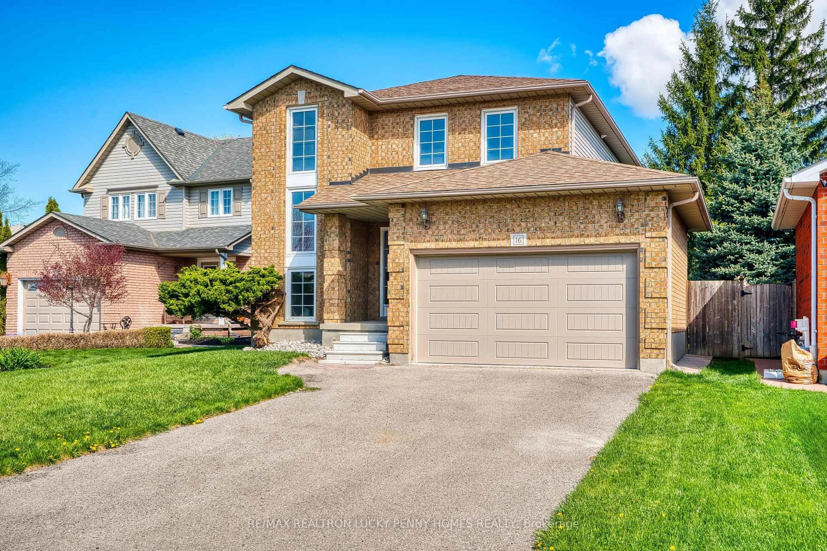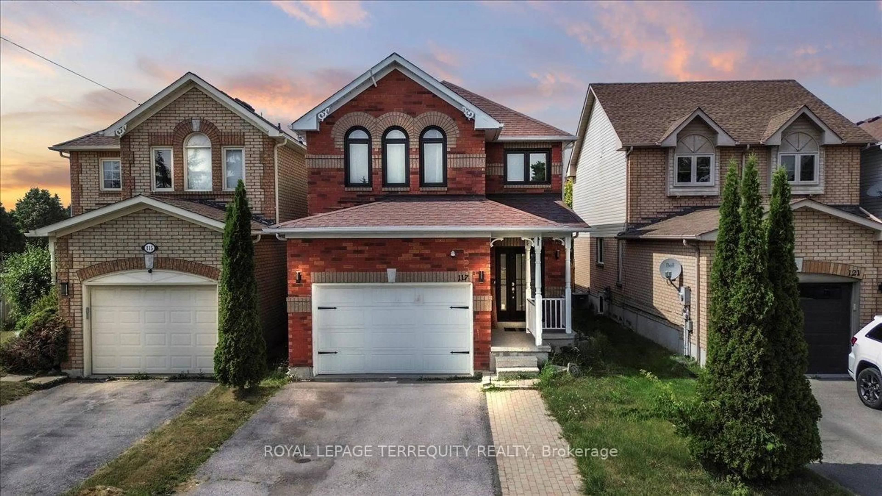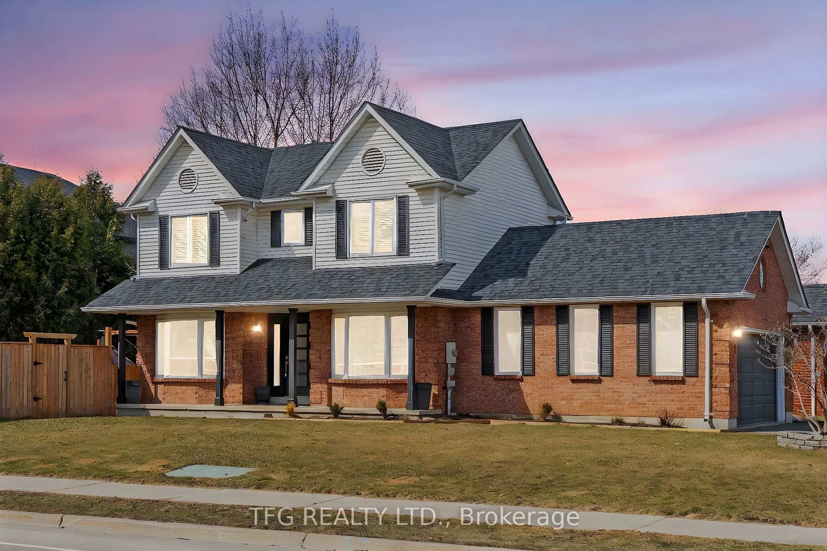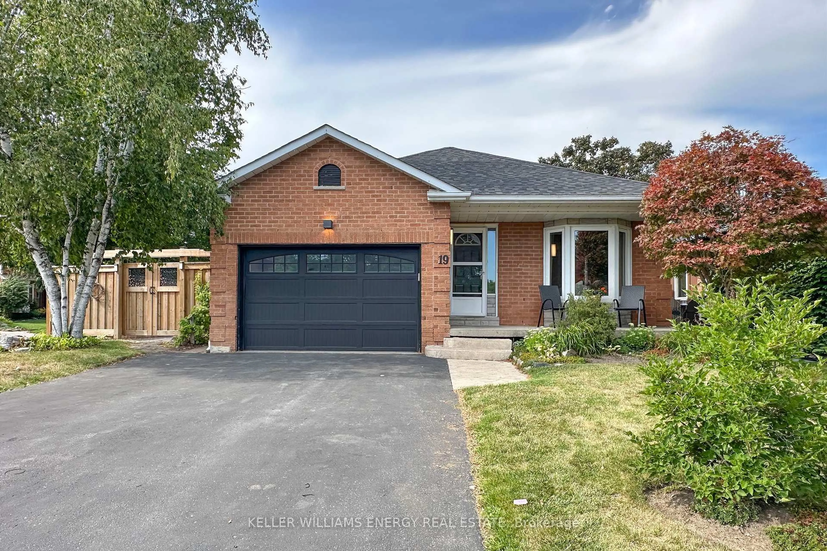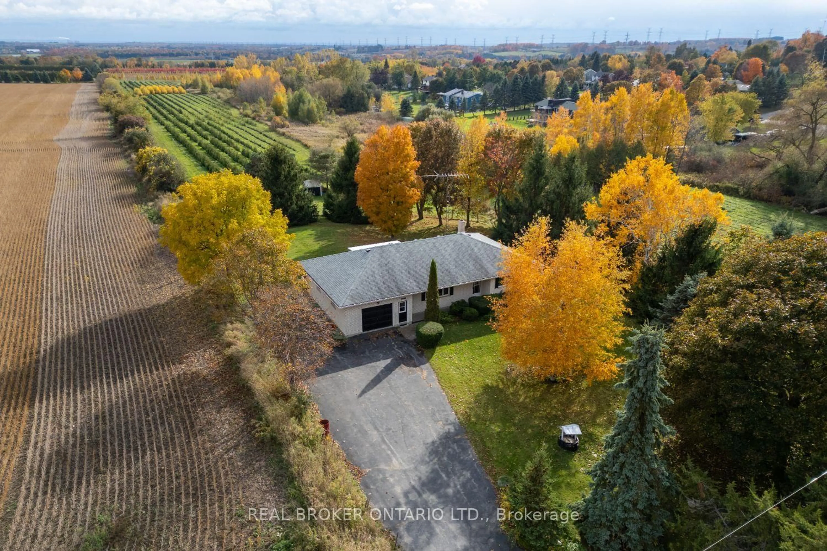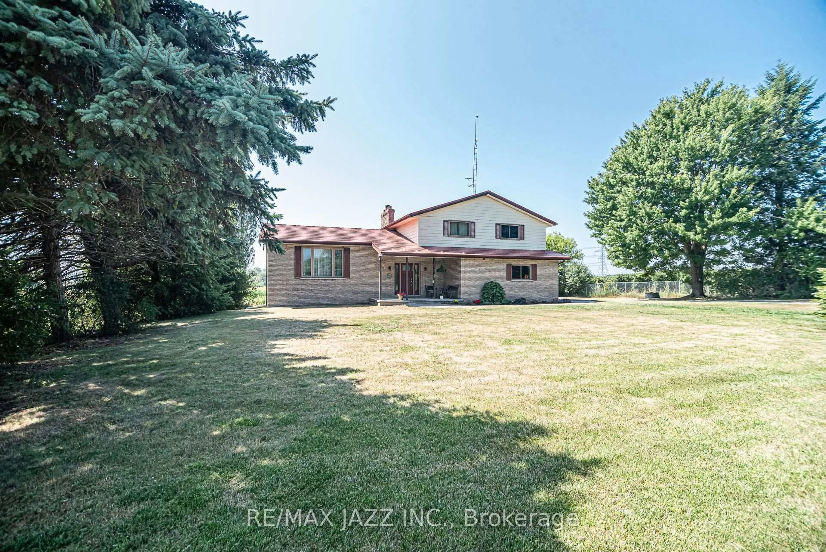Welcome to 53 Sandringham Drive! A Family-Friendly Gem in Sought-After Courtice! Step into this beautifully maintained 3-bedroom, 2-bathroom home offering 1,818 sq. ft. of finished living space in one of Courtice's most desirable neighbourhoods! Perfectly designed for family living and entertaining, this home blends comfort, style, and functionality. Main Floor Highlights: Spacious living and dining areas featuring gleaming hardwood floors and abundant natural light! Fully renovated sunny eat-in kitchen with modern finishes and a walk-out to the deck ideal for summer barbecues! Oversized family room on the lower level with comfort cozy gas fireplace and large windows creates a bright inviting atmosphere, perfect for gatherings and relaxation! Generous primary bedroom with double closet and a semi-ensuite renovated bathroom, complete with walk-in shower and separate tub! Spacious second and third bedrooms, each with double closets and stylish California shutters! Unfinished basement offers endless possibilities for a recreation room, gym, or extra storage! Outdoor Oasis:Fully fenced backyard featuring a 14 x 26 heated inground pool, two-tier deck, and gazebo! Your private retreat for relaxing and entertaining! Gorgeous, low-maintenance perennial gardens for year-round curb appeal! Additional features include: Freshly painted interior, Central air conditioning, Central vacuum system, 1.5-car garage! Close to shopping, transit, rec centre, schools, and more Location, Convenience, and Charm All in One! Dont miss the chance to call this fantastic property your next home. Updates: Roof/23, AC/18, Furance approx 10 yrs, Pool cover and liner/19, Pool filter/18, Concrete around pool and piping/19, Pool liner/19, New fencing/23, Broadloam in primary and second bedroom/25, freshly painted/25, decks redone over last 5 yrs
Inclusions: fridge, stove, microwave, washer/dryer, elfs, egdo & 2 remotes, gazebo, pool equipment, central vac and attachments, deep freezer in bsmt
