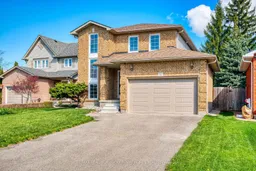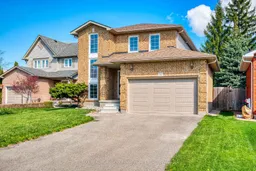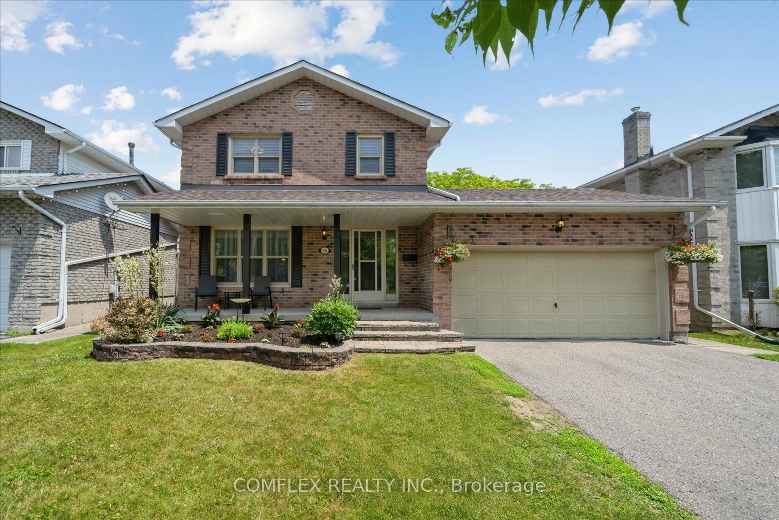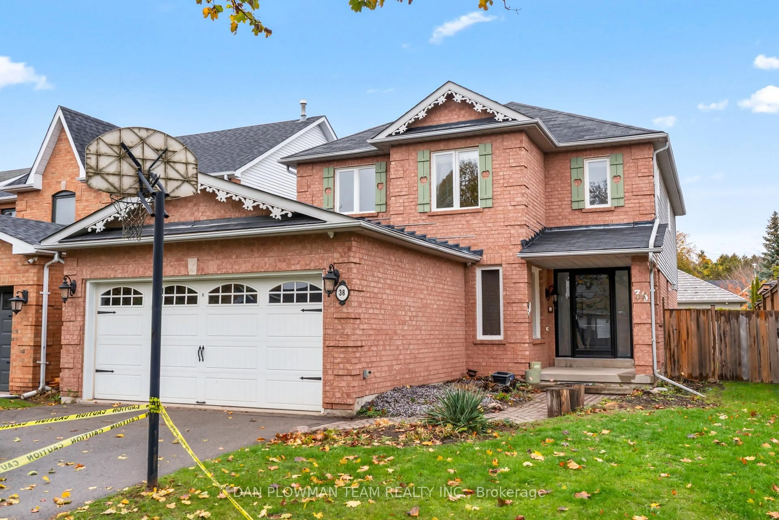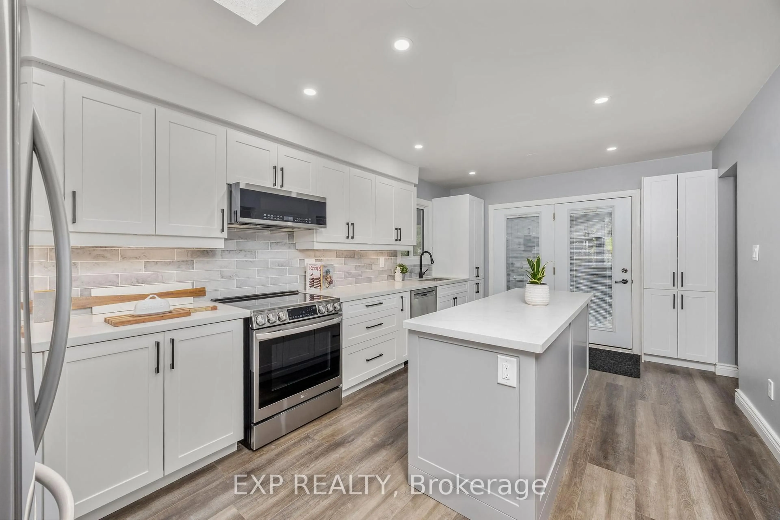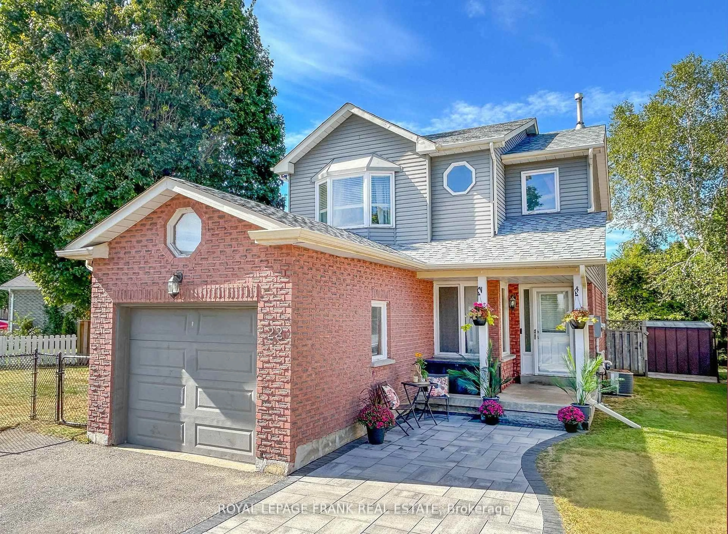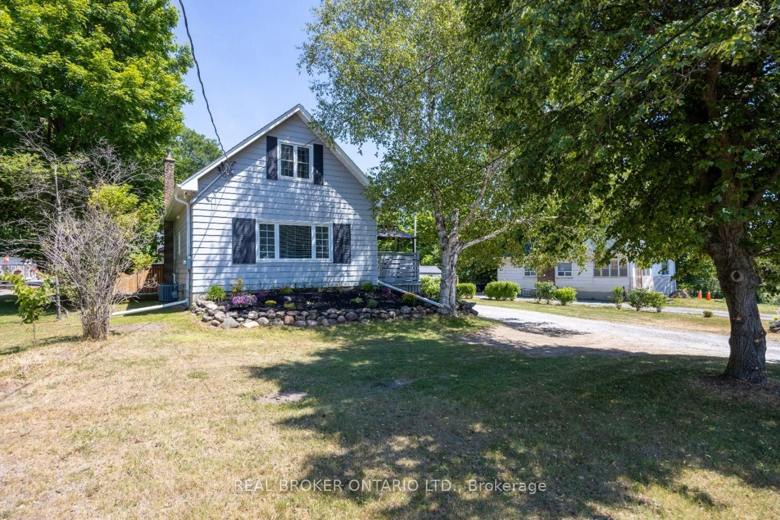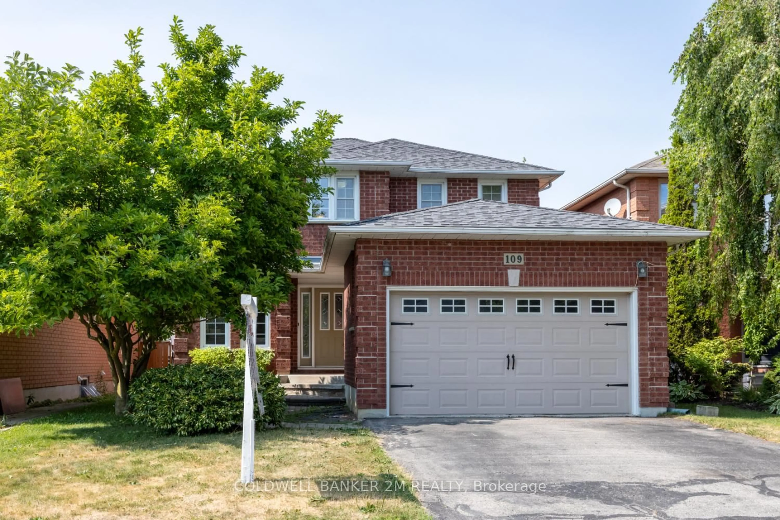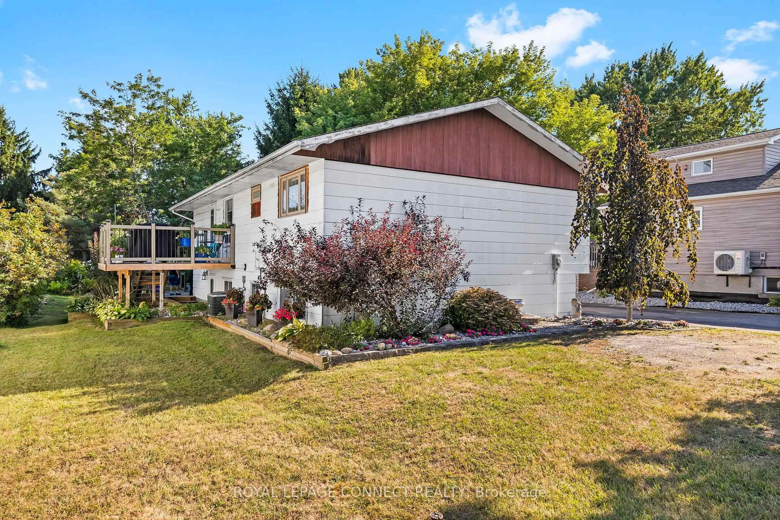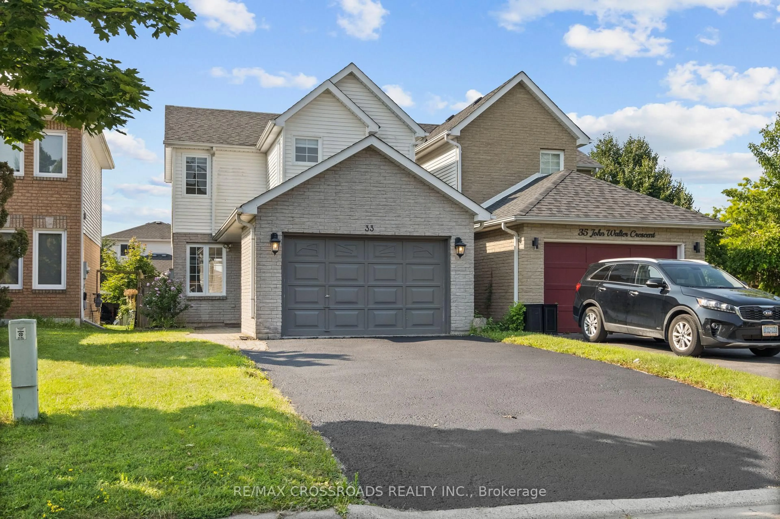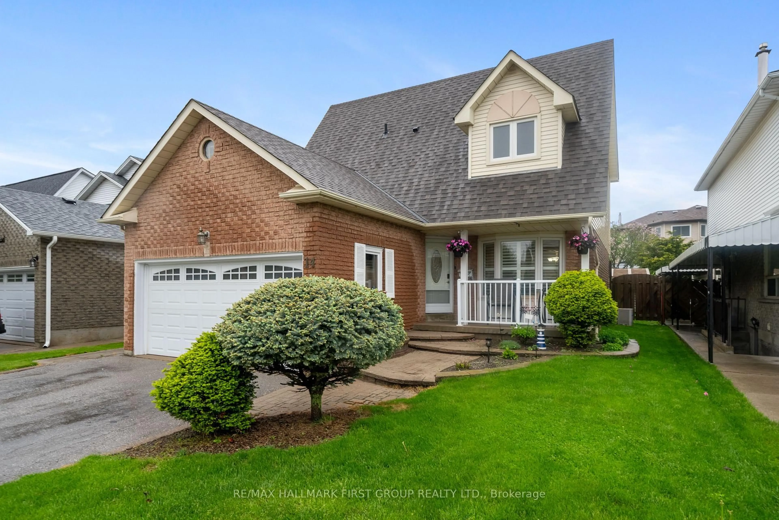Welcome to this beautifully and impeccably maintained home that effortlessly combines some upgrades with timeless comfort. From the moment you enter, you're greeted by a spacious open-concept main floor that offers a perfect blend of functionality and style. Featuring brand new flooring living/dinning, elegant new tile in the foyer, and potlights, the main living space is both bright and inviting.The combined living and dining area provides an ideal setting for entertaining guests or enjoying quiet evenings with family. A striking two-storey staircase with a large picture window floods the home with natural light and adds a dramatic architectural touch. The updated powder room offers modern finishes, while the sun-filled breakfast area opens to a fully fenced backyard with interlocking stone patio perfect for summer barbecues, family gatherings, or simply relaxing under the stars.Upstairs, the second floor offers three generously sized bedrooms, ideal for a growing family. The primary suite features his-and-hers closets and a tastefully 4-piece ensuite, providing a private retreat for rest and relaxation. The additional bedrooms are bright and spacious, offering flexibility for childrens rooms, a home office, or guest accommodations.The fully finished basement adds tremendous value and versatility, boasting a cozy recreation room with a wet bar, a 3-piece bathroom, and ample storage space. Whether used as a media room, games area, this lower level is ready to adapt to your familys needs.Located in a friendly, family-oriented neighborhood with easy access to schools, parks, transit, and shopping, this home checks all the boxes.With tasteful upgrades, a functional layout, and thoughtful design throughout, this stunning residence is truly move-in ready. Just unpack, settle in, and start making memories!
Inclusions: rough in stove area bsmt, furnace 2015, and same with ACappx Roof 2023, washer & dryer as is in bsmt, Direct access to garage, stove as is on main floor, fridge 2025, window coverings, kitchen appliances, light fixtures and all elfs, The seller doesn't warrant retrofit status of basement.
