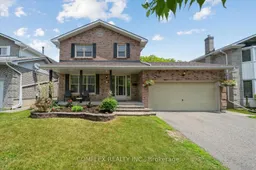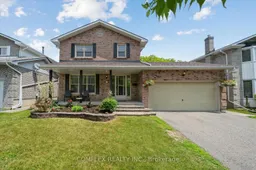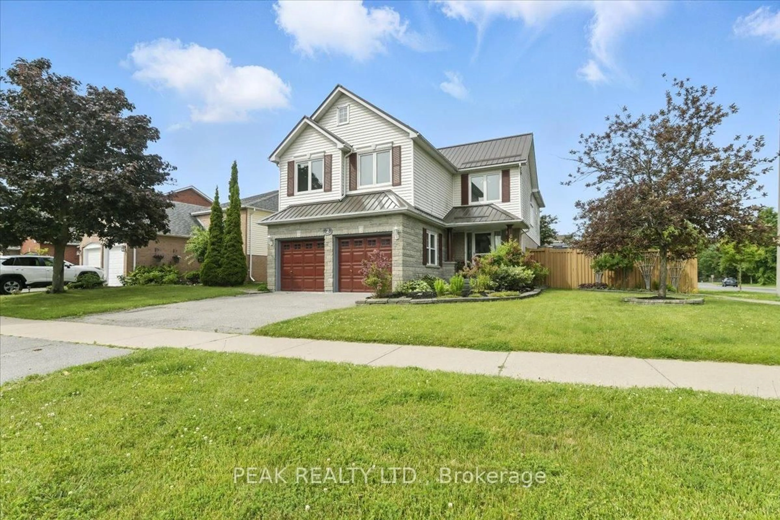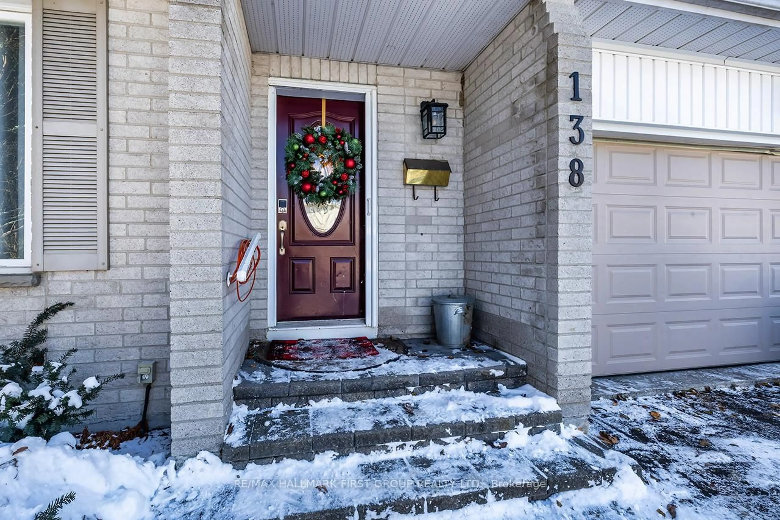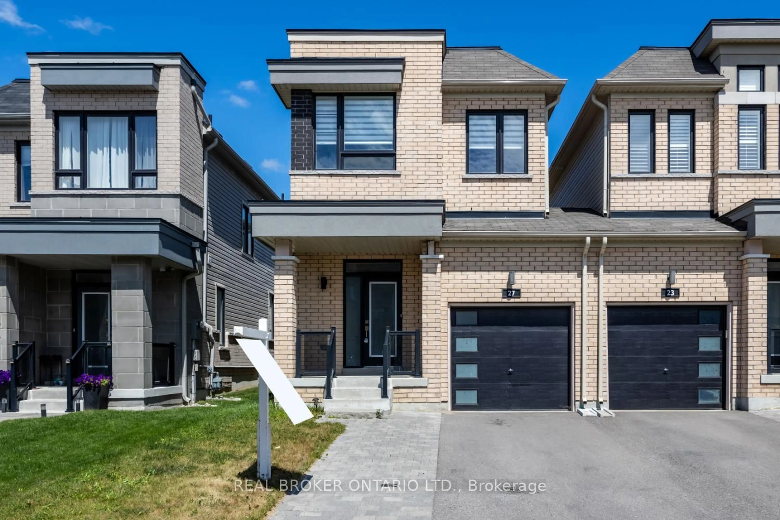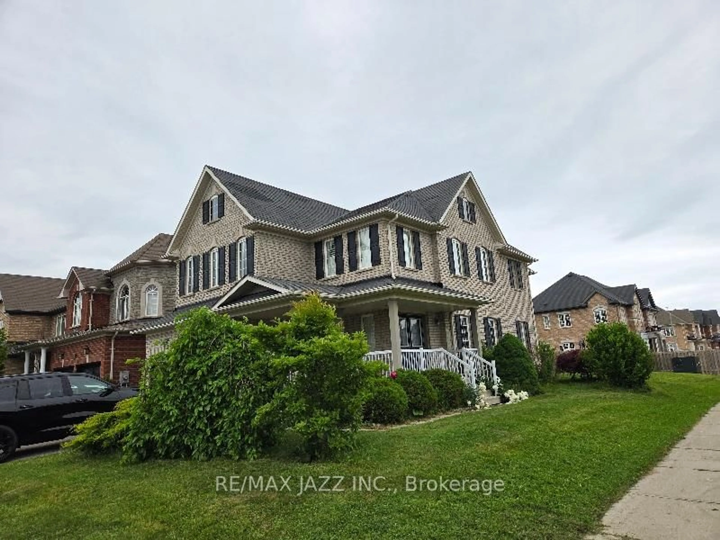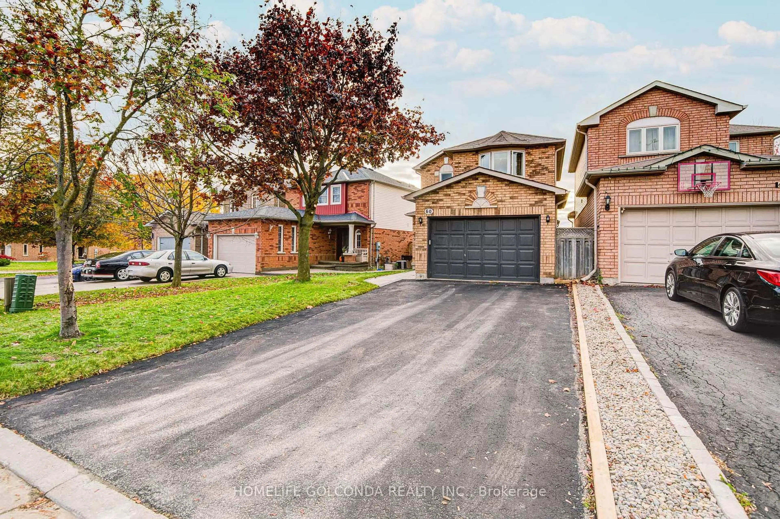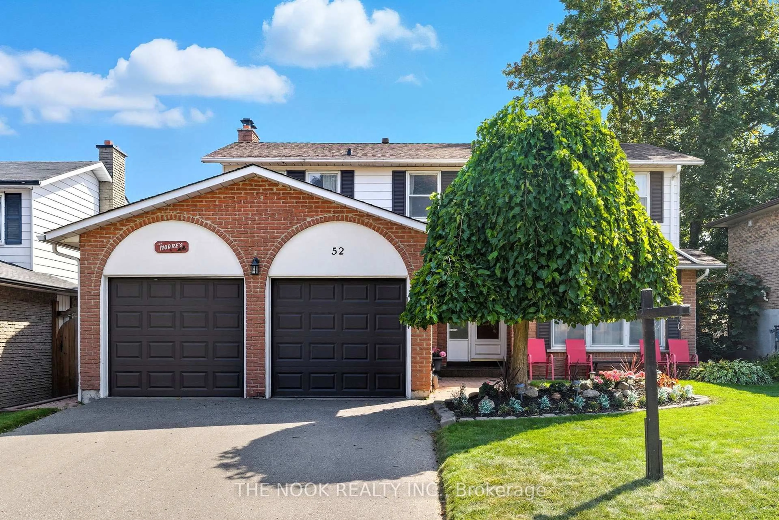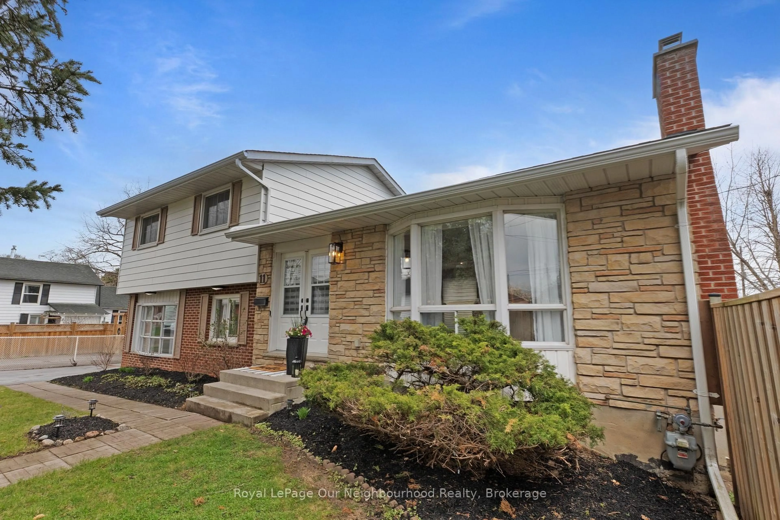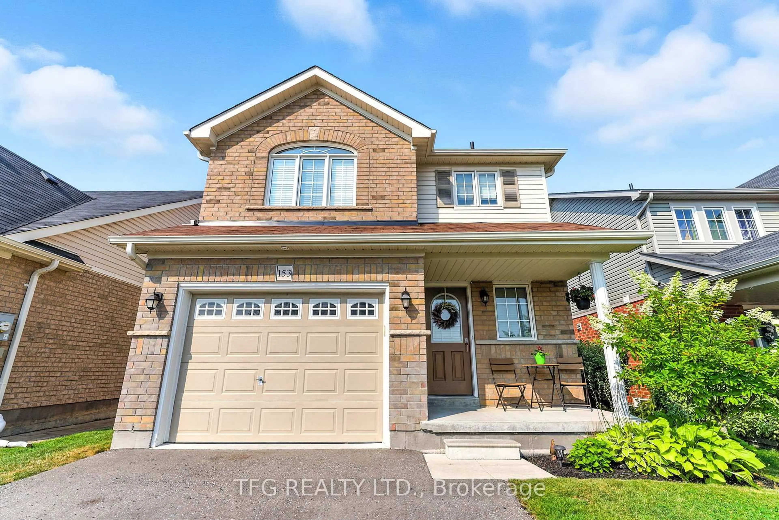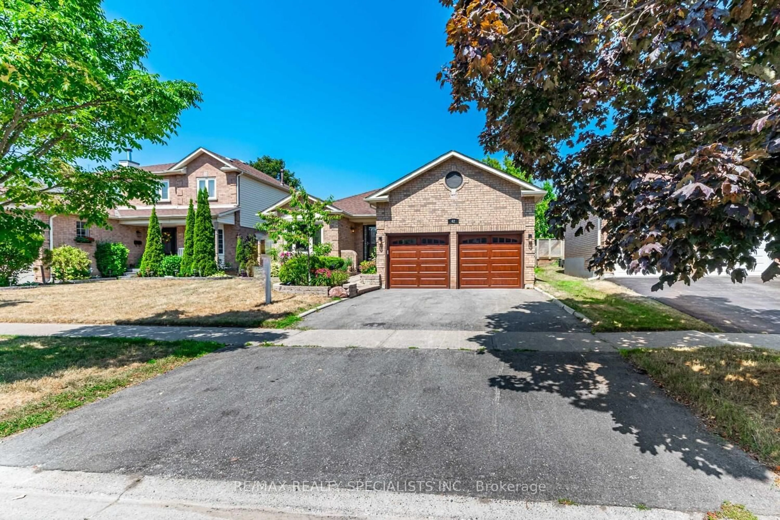Welcome to 66 Cherry Blossom Cres. A Family-Friendly Oasis in the Heart of Courtice! Tucked away on a quiet crescent in one of Courtice's most convenient neighbourhoods, this beautifully maintained 3+1 bedroom home is perfect for young families and first-time buyers looking to settle into a move-in ready space, complete with your very own heated saltwater pool! Step inside to find a bright and spotless main floor featuring hardwood flooring throughout, a separate dining room and living room, and main floor laundry with direct access to the garage. The eat-in kitchen includes freshly painted cupboards and offers a warm, inviting space to start your mornings. Upstairs, the primary bedroom boasts a private 3-piece ensuite with a soaker tub, plus a newly installed skylight that fills the space with natural light. Two additional bedrooms and a renovated 4-piece bathroom complete the second level. The partially finished basement offers a spacious rec room with an electric fireplace, perfect for movie nights, plus a separate storage room, cold cellar and rough-in for washroom. Step outside into your own backyard retreat, featuring a large deck with gazebo, stone patio, and an inground heated fibreglass saltwater pool with a slide, ideal for summer entertaining. There's even a storage shed for all your pool gear and gardening tools. Double Car Garage Is Also Heated. Roof And Skylight Replaced in 2025. Surrounded by great schools, parks, shopping, and easy commuter routes, this home offers the perfect blend of comfort, convenience, and fun. Don't miss your chance to make this family-friendly gem your own!
Inclusions: Fridge, Stove, Dishwasher, Washer and Dryer, Pool Pump, Pool Heater, Pool Supplies
