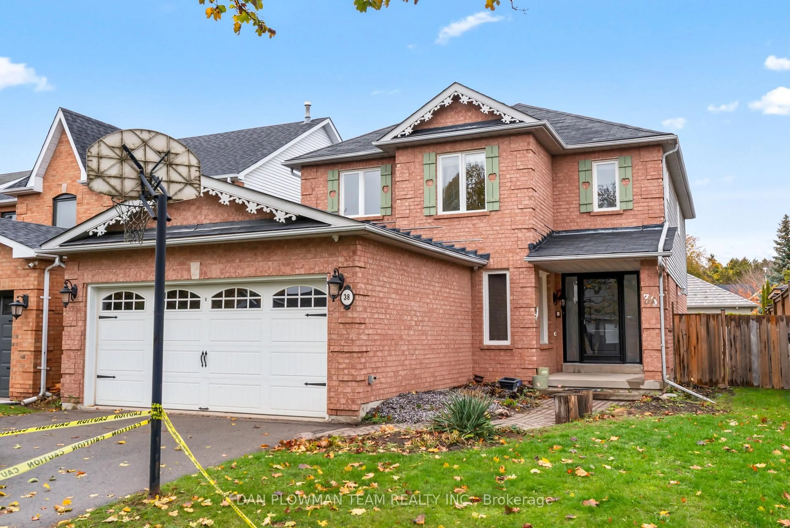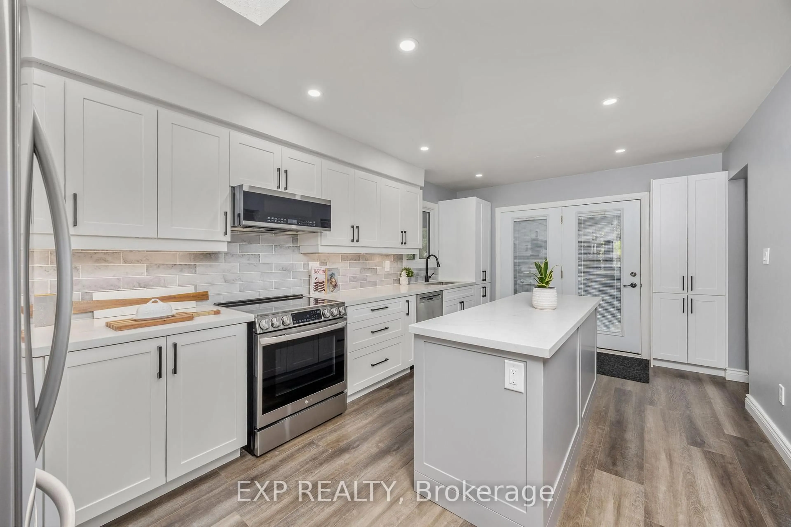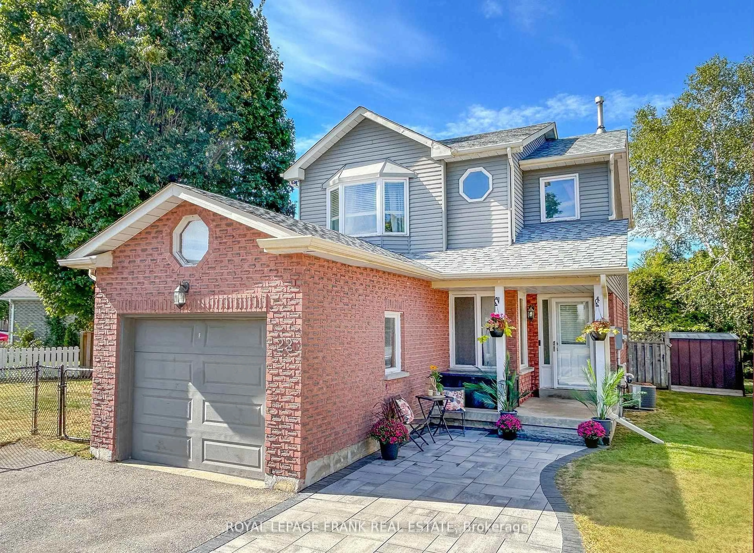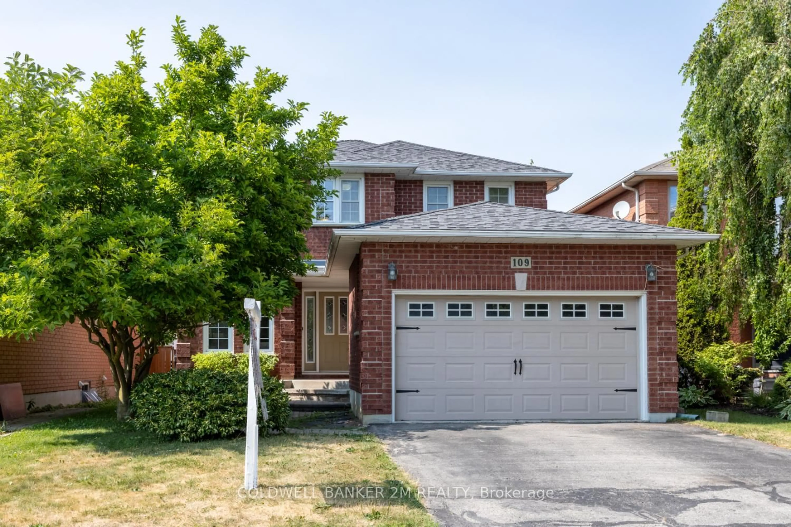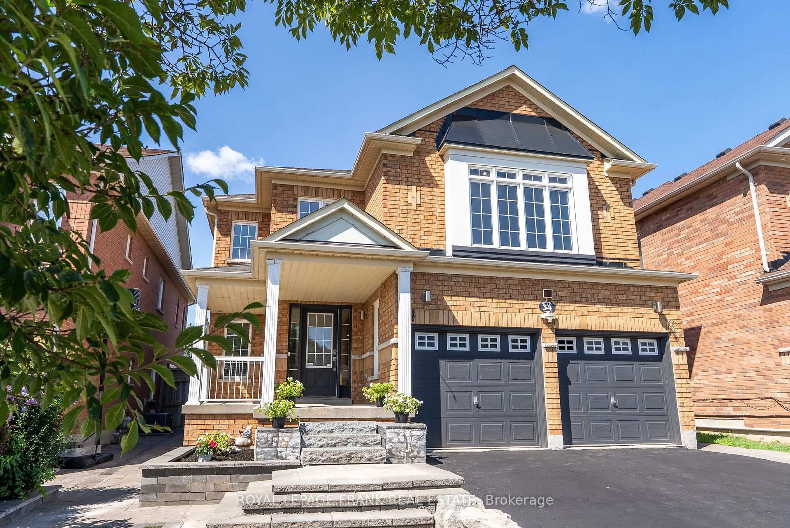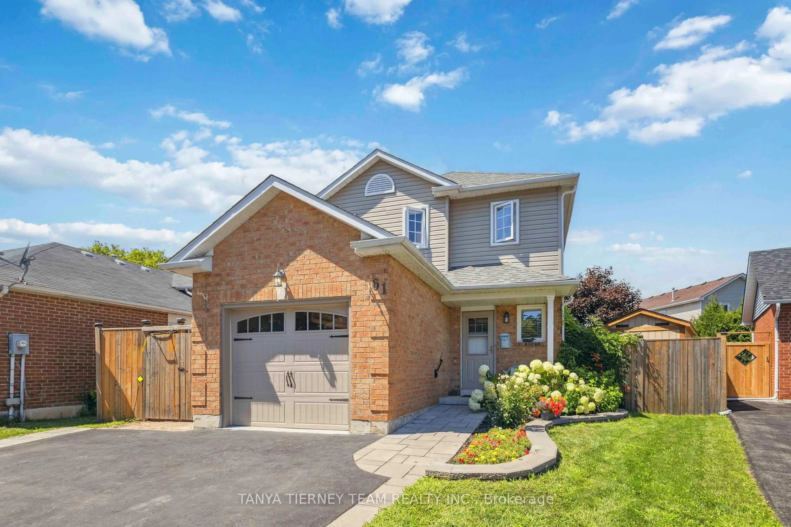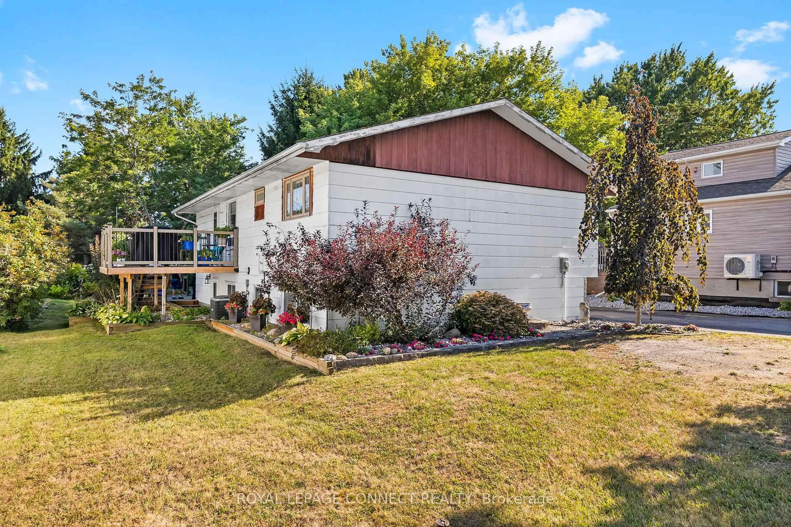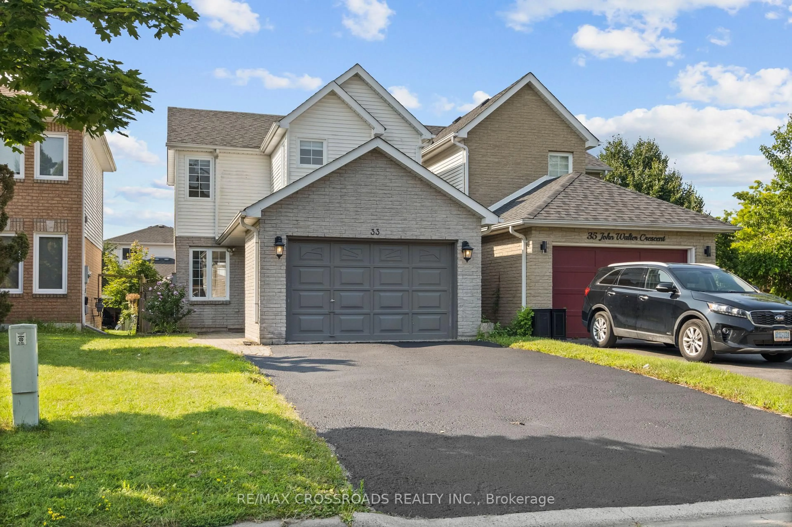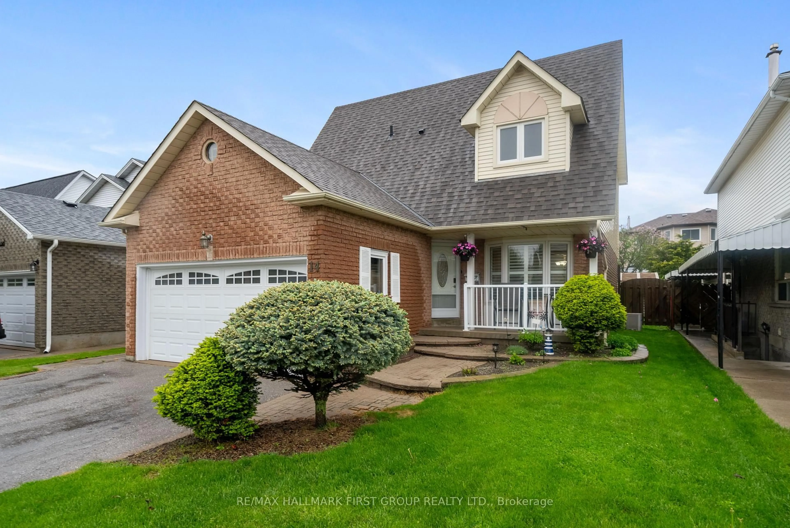Nestled on a rare 1/2 acre lot in town, this spacious 4-bedroom home offers the perfect blend of comfort, function, and outdoor living. The fully fenced backyard is complete with an above-ground pool and plenty of space for entertaining, gardening, or simply letting kids and pets play. Inside, the kitchen features a stylish stone backsplash, stainless steel appliances, vinyl flooring, a pantry cupboard, and pot lighting, all overlooking the cozy family room with pot lighting and walk-out to the deck. The open-concept dining and living room area is ideal for gatherings, showcasing vinyl flooring and a large picture window that floods the space with natural light. A convenient mudroom connects directly to both the garage and the deck, offering a closet for storage and easy transitions between indoor and outdoor spaces. Two main floor bedrooms provide flexibility, with one making a great home office option. Upstairs, you'll find two more generously sized bedrooms. The finished rec room adds even more functional living space, complete with durable vinyl flooring and modern pot lighting. Plenty of storage space throughout home. With a layout designed for everyday living and entertaining, plus an expansive yard rarely found in town, this home checks all the boxes for growing families or anyone who values space and versatility.
Inclusions: Existing fridge (2024), stove (2019), dishwasher (2024), over the range microwave, washer (2021), dryer (2021), tv mount on fireplace, shed (side of driveway), security cameras x 7, smart doorbell, smart thermostat, shelter logix (AS IS), bbq gazebo on deck, garbage bin container, 3 stage water filtration system, hot water tank
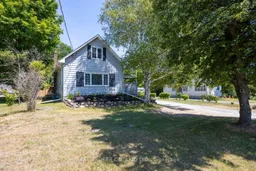 36
36

