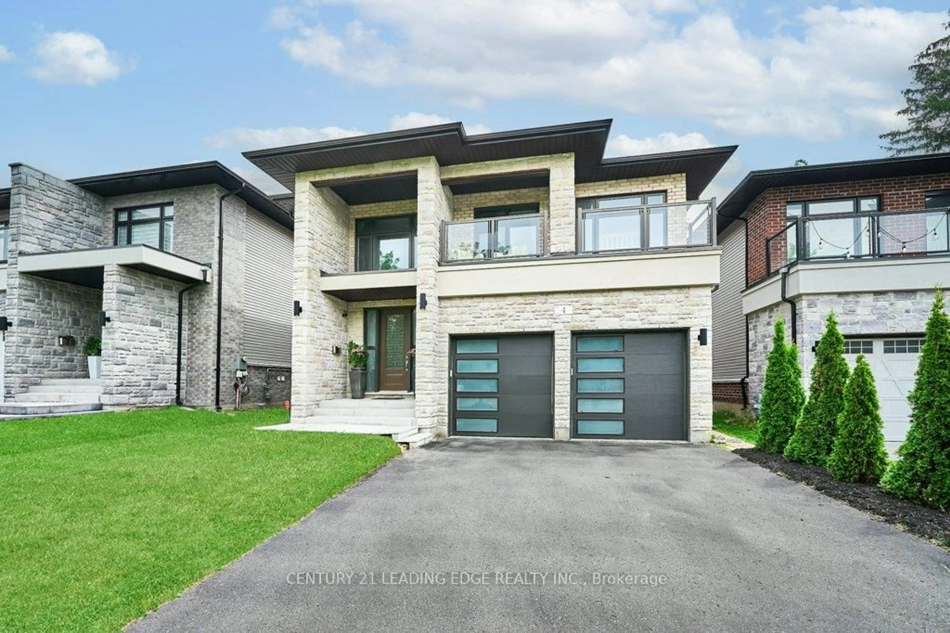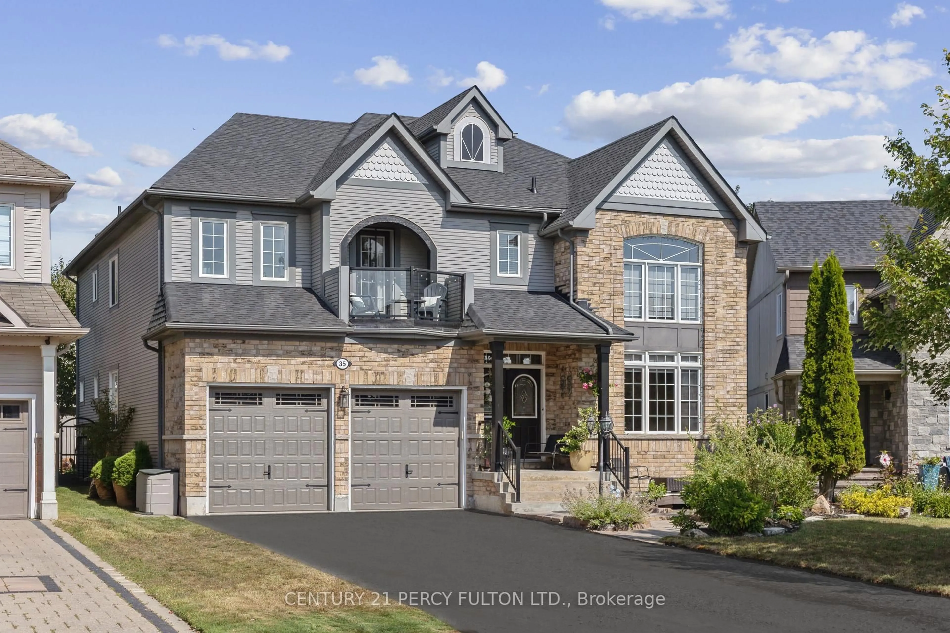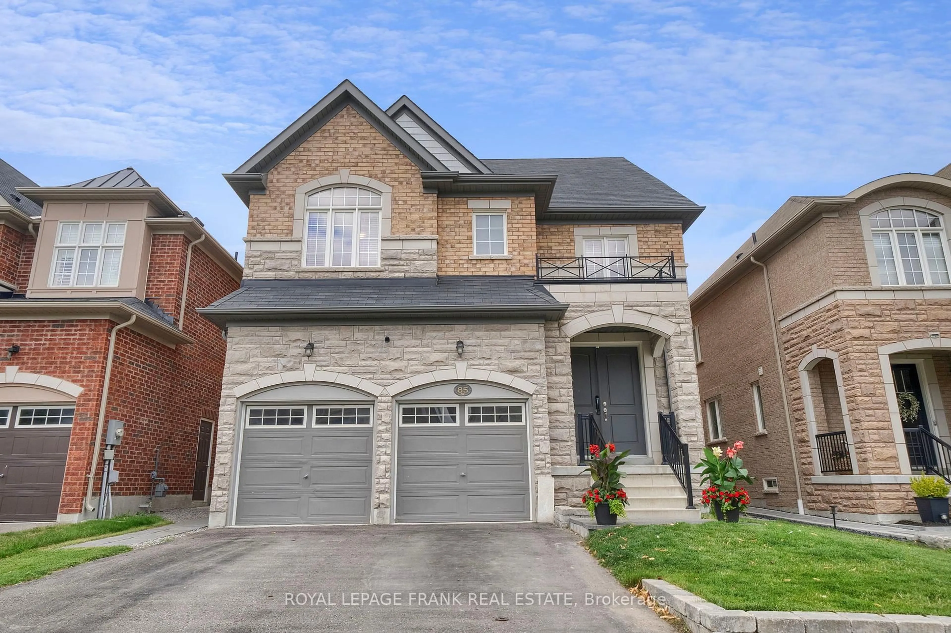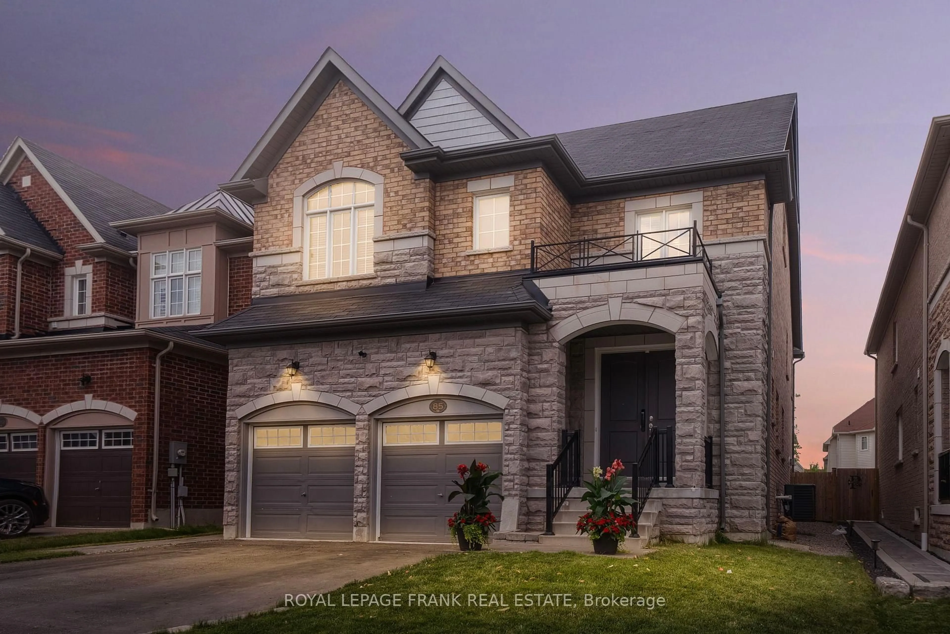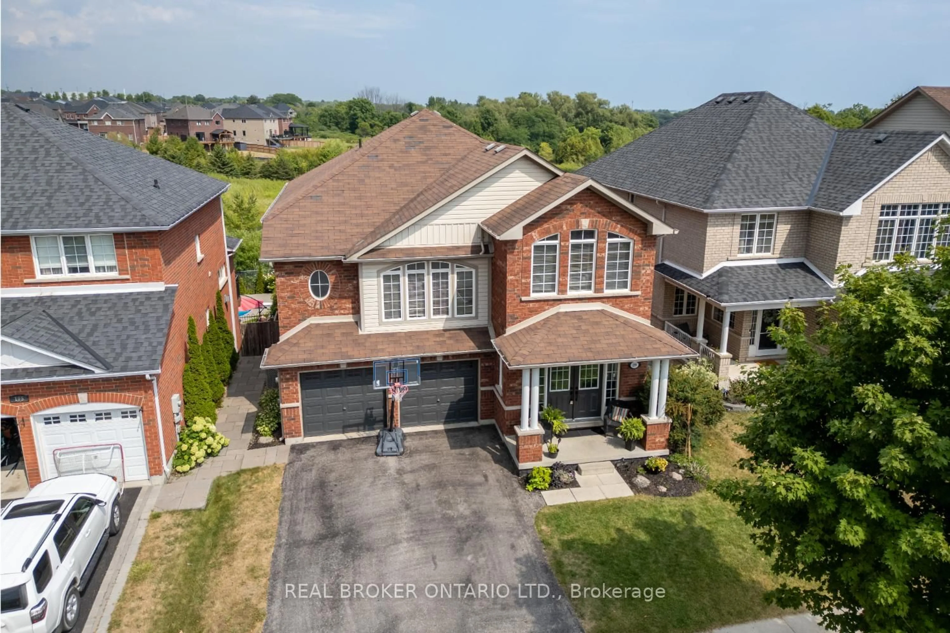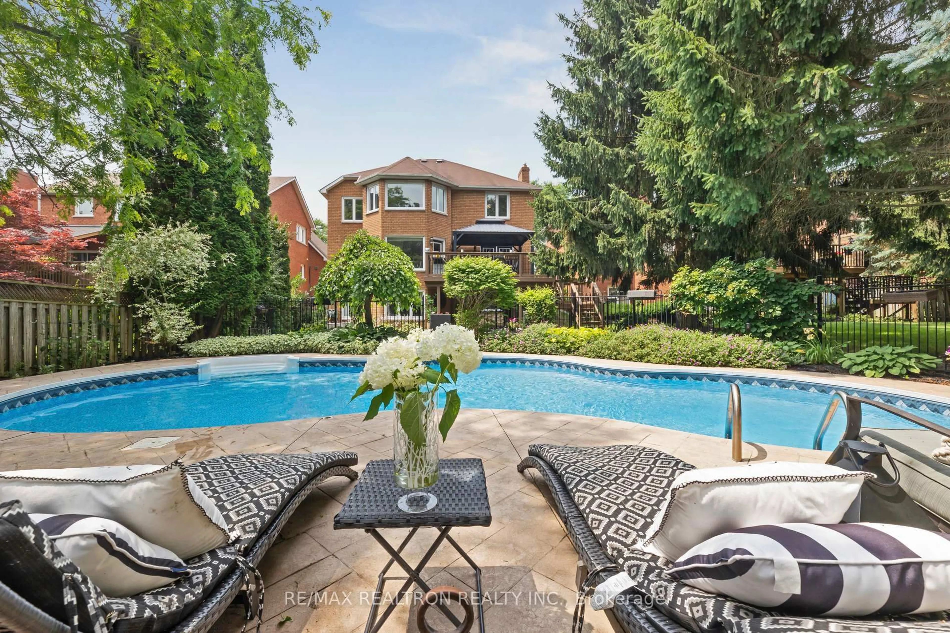Welcome to 34 Rosswell Drive in Courtice, an all brick two-storey detached home, offering over 3500 square feet of finished living space. With a staggering 6 bedrooms and 6 bathrooms - this home is perfect for large families or multigenerational living! Inside, you're greeted by a bright and open concept main floor layout featuring elegant living and dining areas. Hardwood flooring runs throughout. The eat in kitchen boasts ample counter space with an extended breakfast bar. The breakfast area has a walkout to the fully landscaped backyard complete with extensive interlock, a sunken fire pit area, and relaxing hot tub. Upstairs, the generously sized primary suite boasts a walk-in closet and a luxurious 5-piece ensuite bath. Two additional bedrooms are connected by a Jack & Jill bathroom. The front bedroom is flooded with natural light from an oversized picture window and features cathedral ceilings, making it an ideal space for a home office or quiet retreat. Brand new upgraded broadloom carpet throughout the 2nd level. The professionally finished basement adds even more functional space, offering a rec room area, and 2 additional bedrooms with 2 bonus bathrooms - ideal for guests or extended family. Main floor laundry room includes access to the double-car garage. The elegant extended interlock driveway adds to the curb appeal. Tasteful stone accents, interlocking patio landscaping and a fully fenced yard complete this move-in ready home, delivering an exceptional lifestyle in one of Courtices most sought-after communities. Easy access to schools, parks, South Courtice Arena, shopping, transit, and Highway 401. Furnace & A/C updated in 2020.
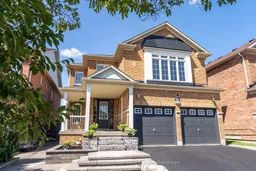 47
47

