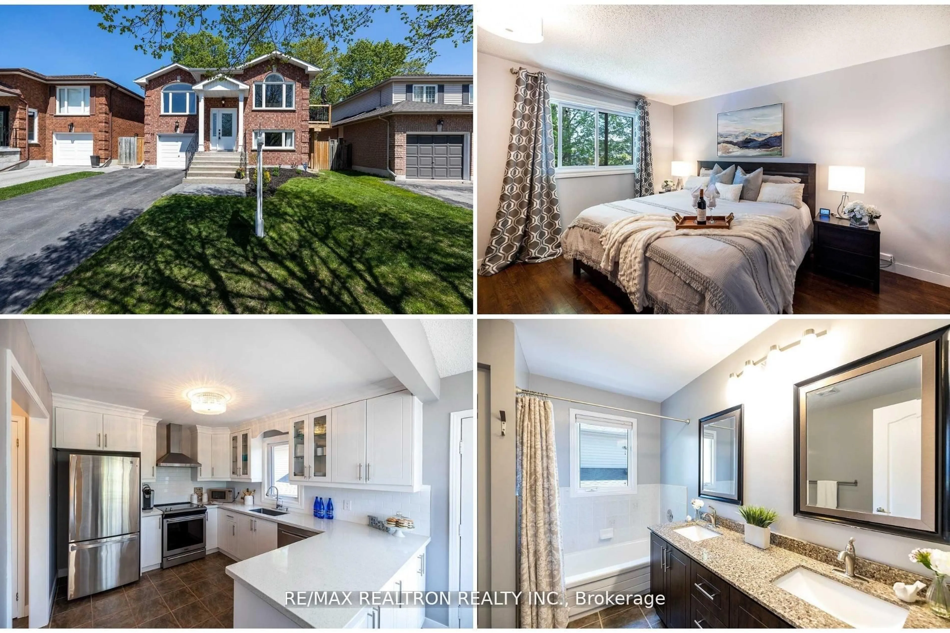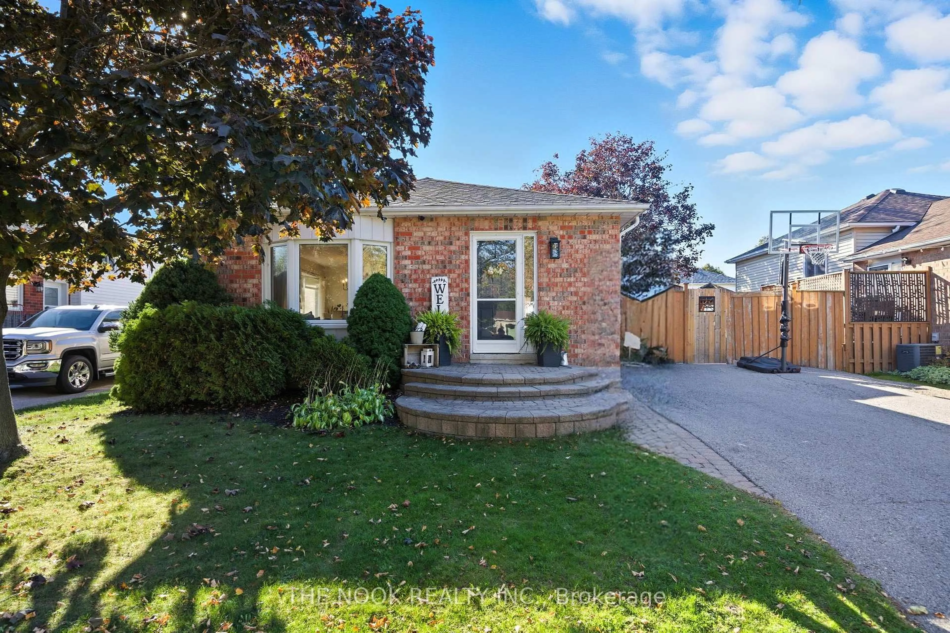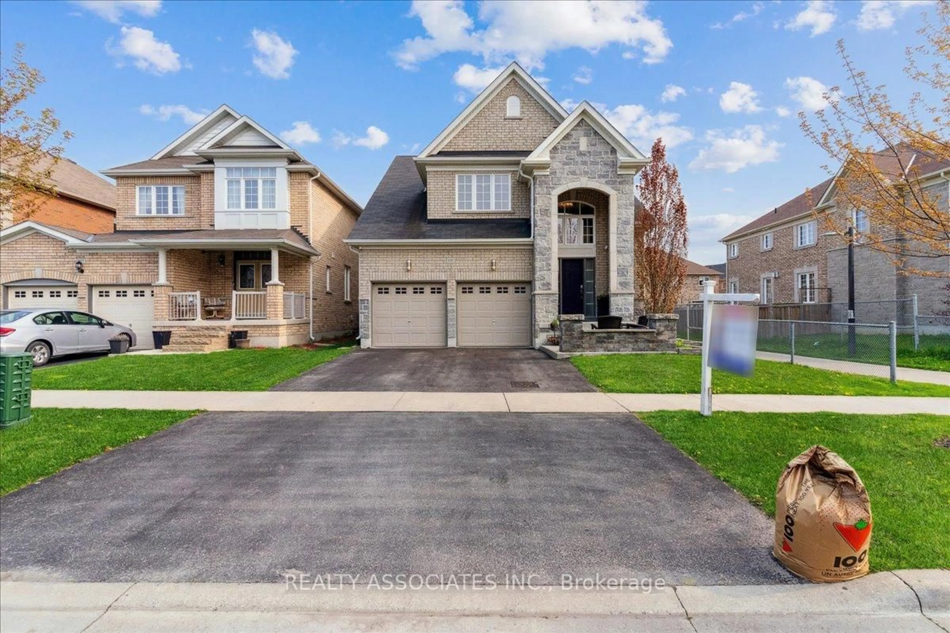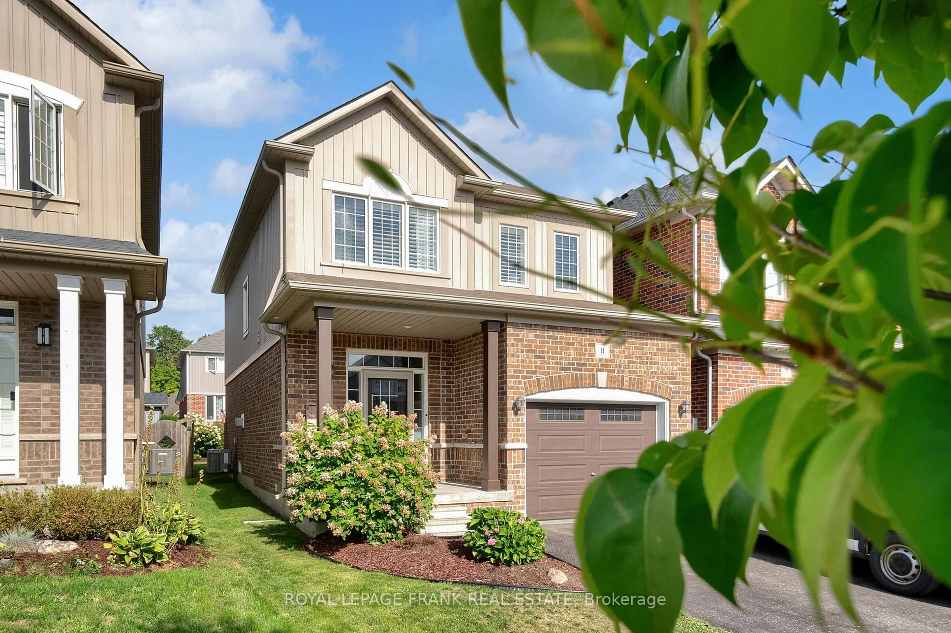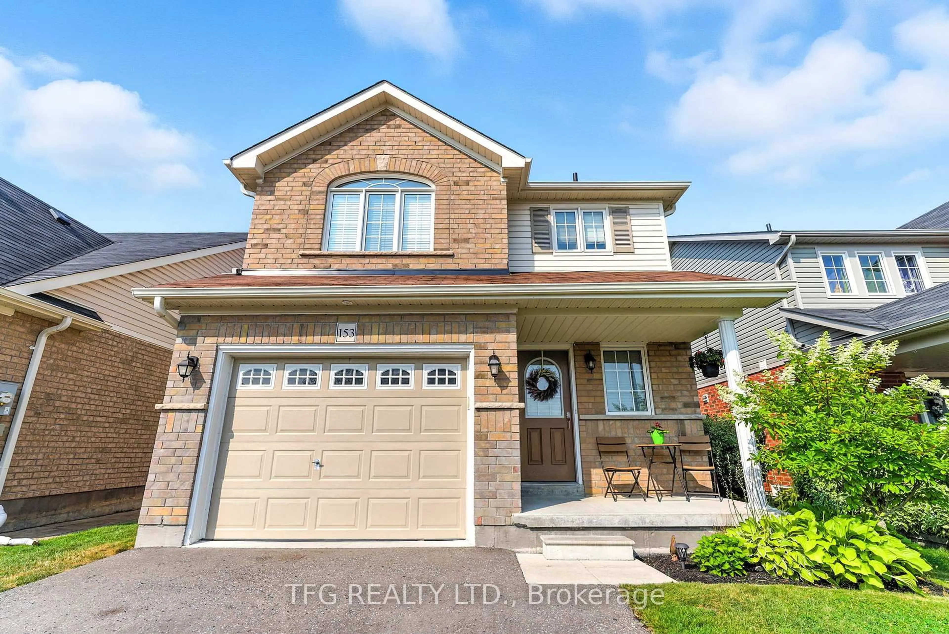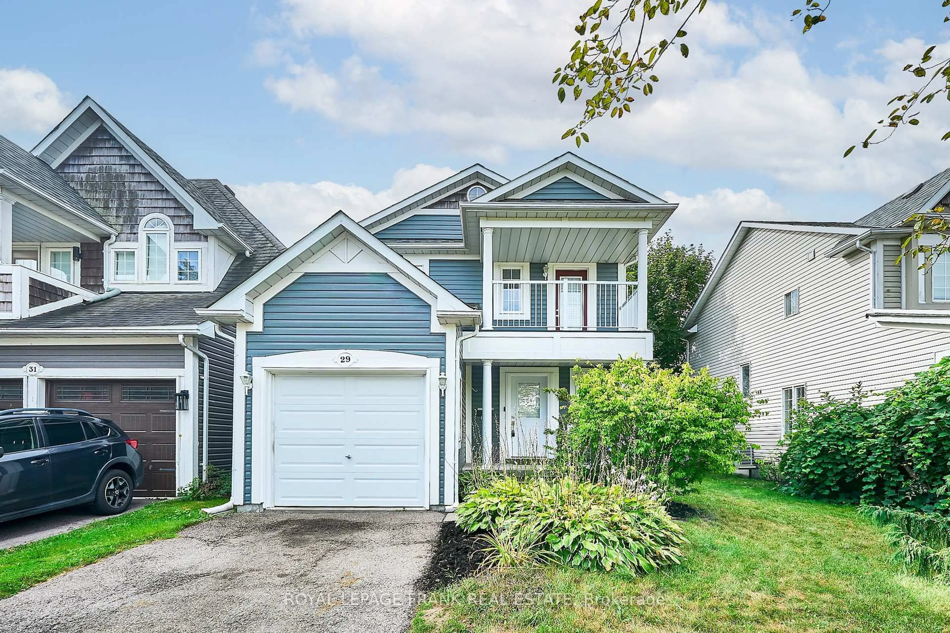Picture bright, inviting living areas, modern kitchens, and comfortable bedrooms, providing a serene retreat at the end of the day. The open concept feels inviting and great for entertainment. With 3 +1 Bedroom 3 bathrooms, Beautiful kitchen with quartz countertop an highland and backsplash tile prefect for cooking! you'll enjoy the added cabinet and pantry space. KITCHEN (2020) - Hardwood floor on ist, 2nd and stairs replace (2020) All windows replaced in 2024 for added comfort and energy saves. Moving upstirs the gorgeous primary suite includes a walk-in closet and a 4-piece ensuite with a separate soaker tub. The basement often spacious layouts, ideal for extra family room or those seeking extra room for a home office or hobbies. This properties come with lovely yards, perfect for enjoying the outdoors, gardening, or entertaining waiting for your finishing touch Imagine living in a charming 3 + 1 bedroom, home in Courtice, a perfect blend of suburban tranquility and convenient access to amenities. Courtice offers a friendly community atmosphere with access to local parks, schools, and shopping, making it a highly desirable location for comfortable living. The proximity to major roads means an easy commute to surrounding cities like Oshawa, Whitby, Ajax and Toronto opening up a world of possibilities for work and leisure. Whether you're looking for a move-in ready home or a property with potential for personalization, This residence in Courtice provides an idyllic setting for your next chapter.
Inclusions: Washer, Dryer, fridge, gas stove, dishwasher all light fixtures, shed in the backyard
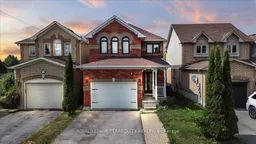 44
44

