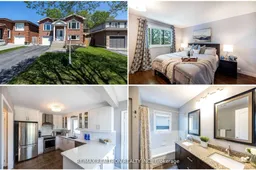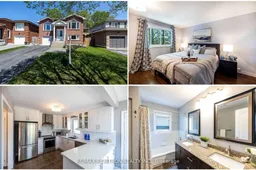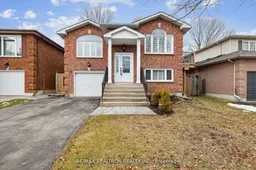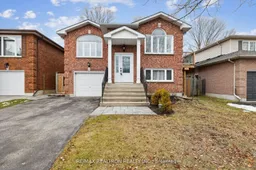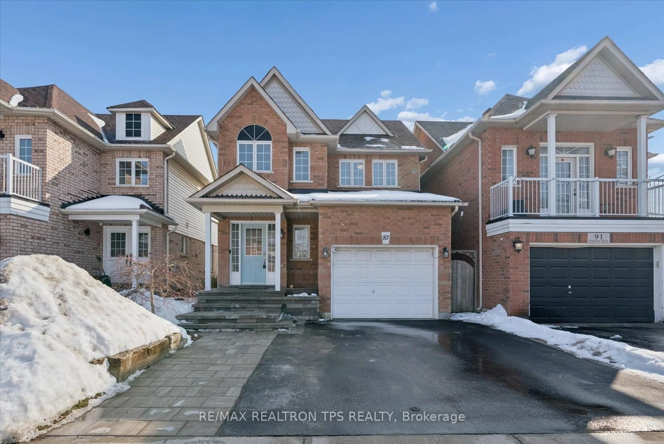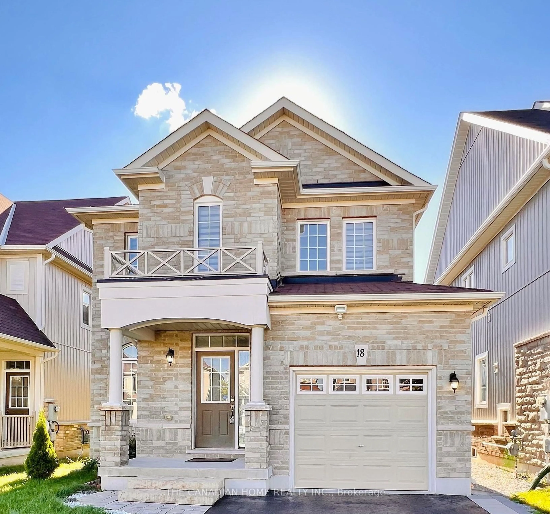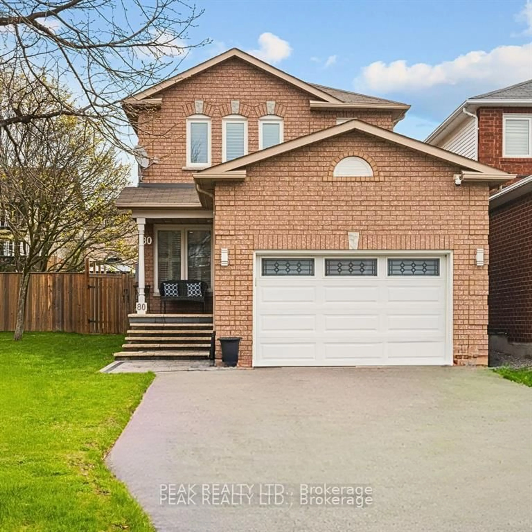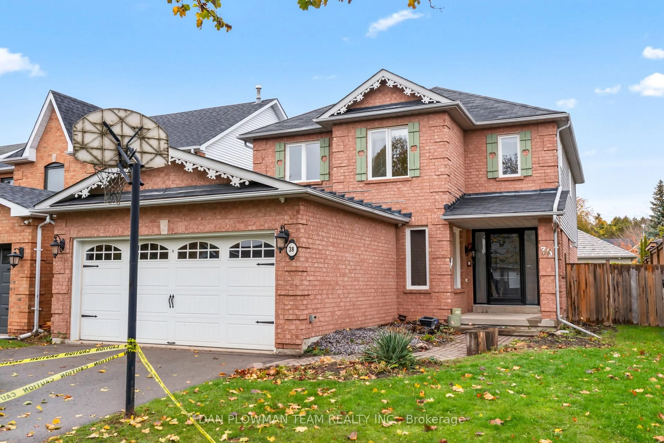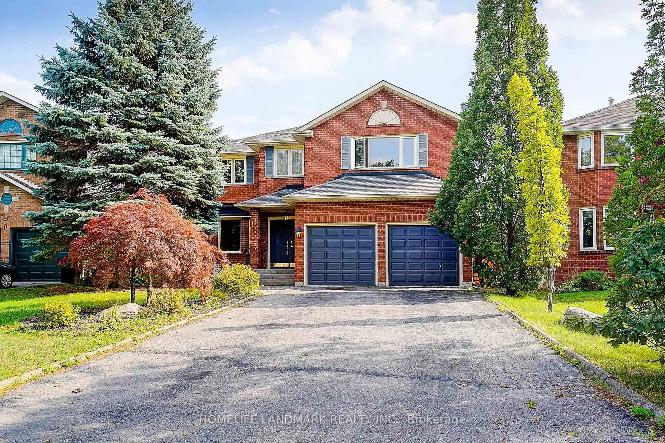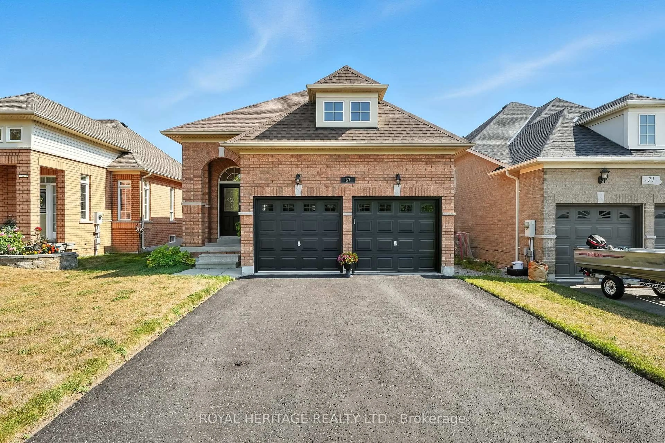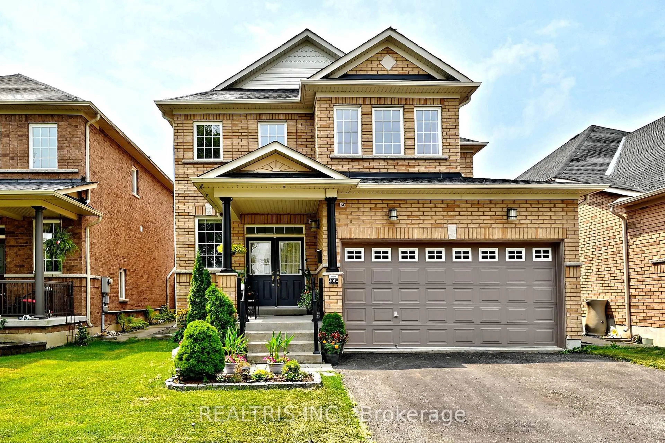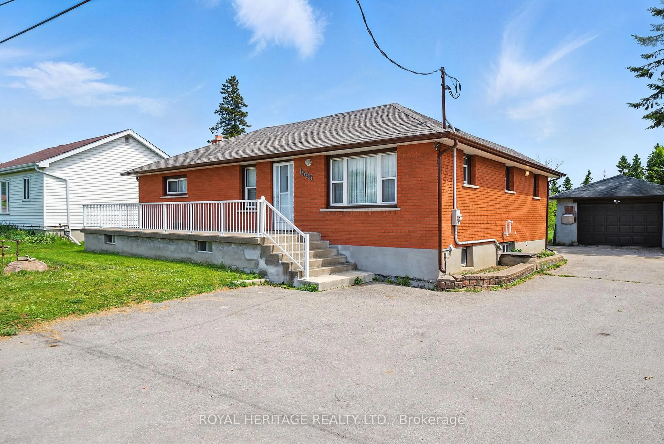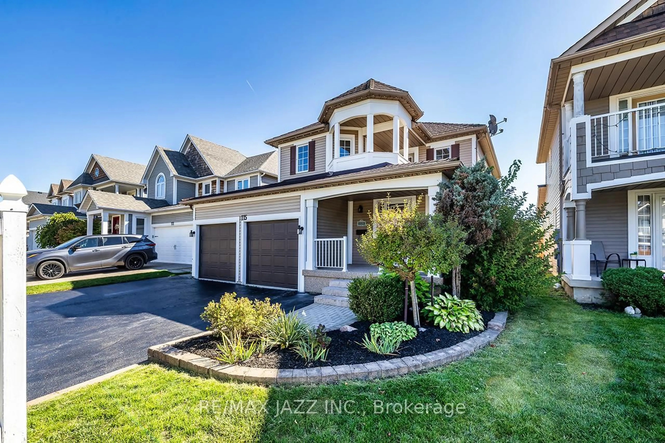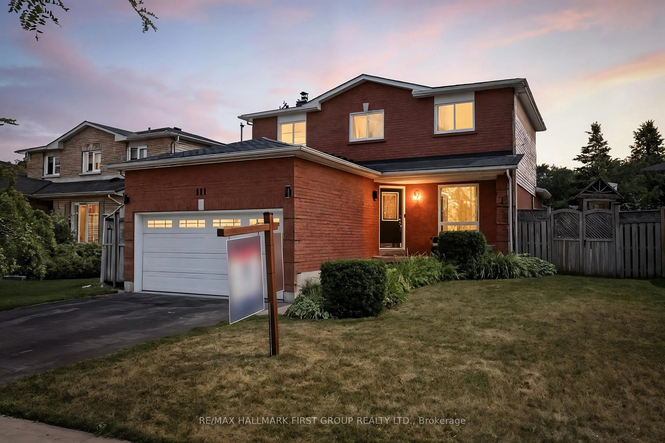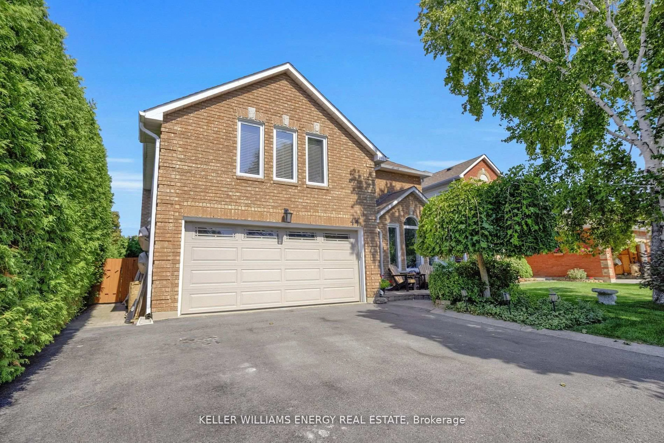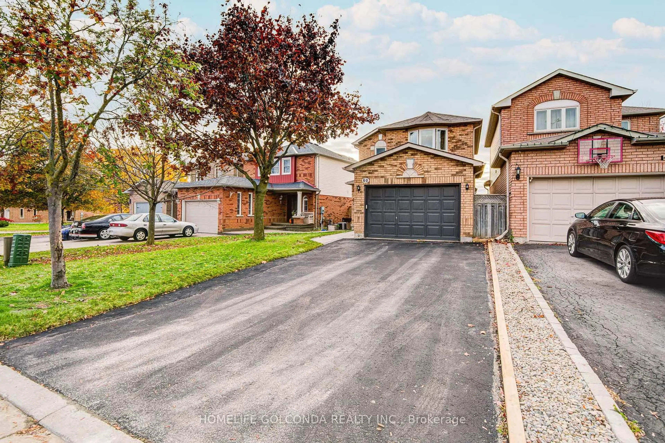Welcome to 56 Kintyre Street in Courtice, where charm meets modern comfort in the highly desirable Highland Gardens community. This raised bungalow has been beautifully maintained and thoughtfully updated, making it move-in ready for your family. From the moment you step inside, you'll be greeted by a bright, open living space filled with natural light from the large picture window. The kitchen is designed for both style and function, featuring quartz countertops, upgraded cabinetry with soft-close drawers, and stainless steel appliances. With a walkout to the deck, it's the perfect place to enjoy family meals or host gatherings that flow seamlessly between indoors and out. Upstairs, you'll find three spacious bedrooms and a beautifully renovated five-piece bathroom with dual sinks, a soaker tub, and a separate shower-ideal for busy mornings or relaxing evenings. The lower level offers even more living space with a cozy gas fireplace in the family room, a fourth bedroom, and a full bathroom. Another walkout leads to the private backyard, where you can enjoy peaceful mornings, family barbecues, or simply unwind in your own outdoor retreat. This home has been updated with care, including a new roof, newer furnace and AC, an upgraded kitchen, and a refreshed driveway. Details like hardwood stairs with iron spindles, direct garage access, and a garden shed add convenience and character you'll appreciate every day. The location is just as impressive. You'll be close to schools, parks, shopping, and community amenities, with quick access to the 401, 407, and 418 for easy commuting. 56 Kintyre Street is more than just a house-it's a place where comfort, style, and convenience come together. Book your private showing today and see why this home could be the perfect fit for you.
Inclusions: Stainless Steel Fridge, Stainless Steel Stove, Stainless Steel Hoodfan, Stainless Steel Dishwasher, Washer, Dryer, All Electric Light Fixtures
