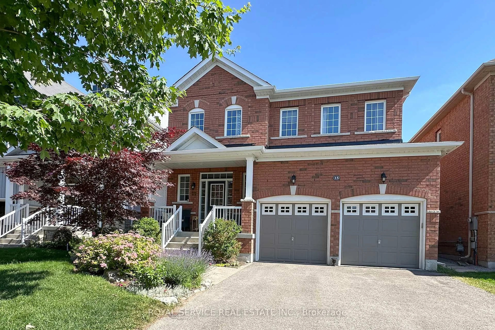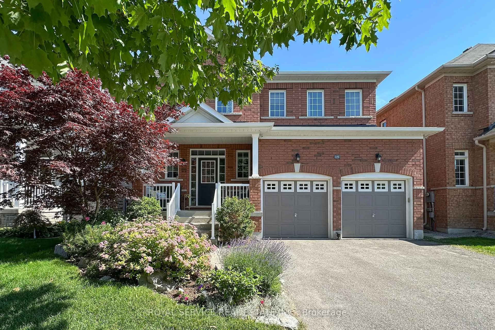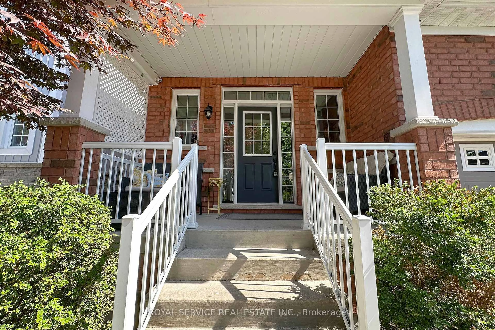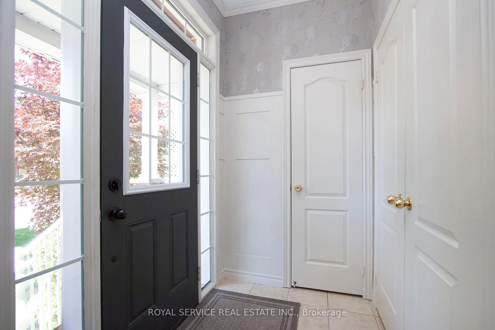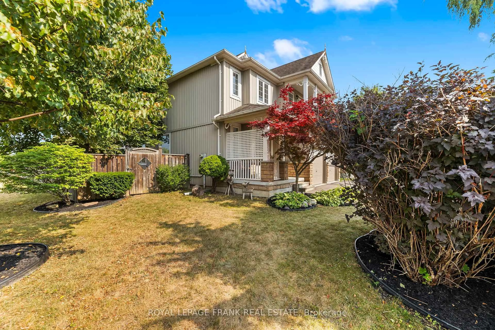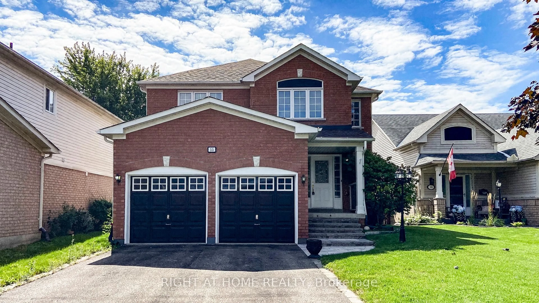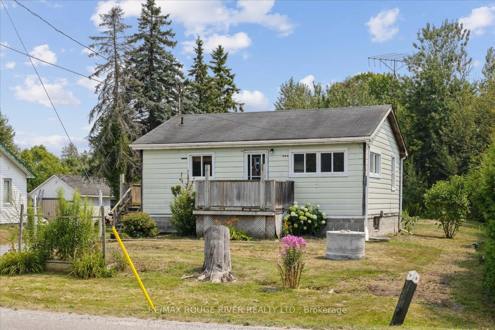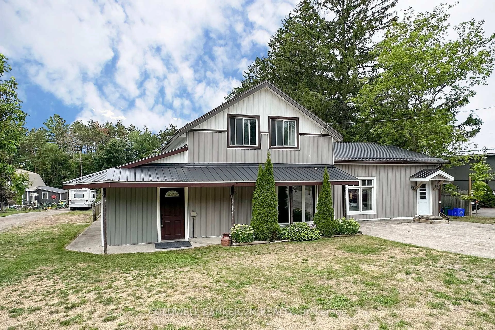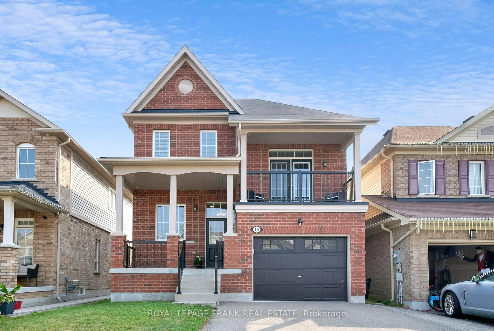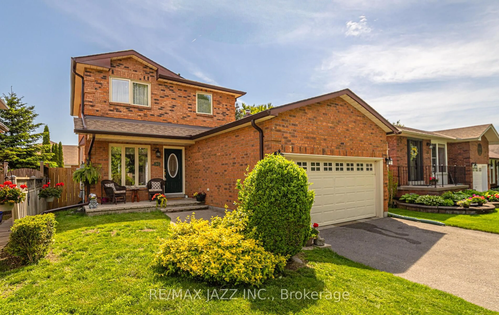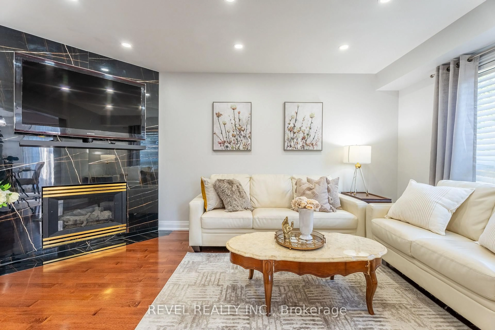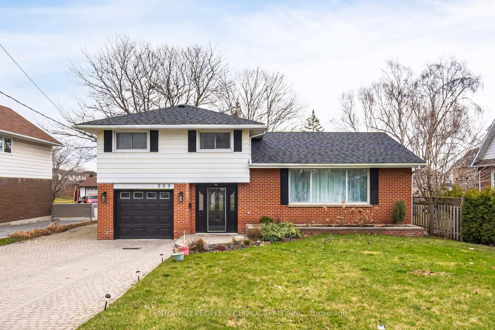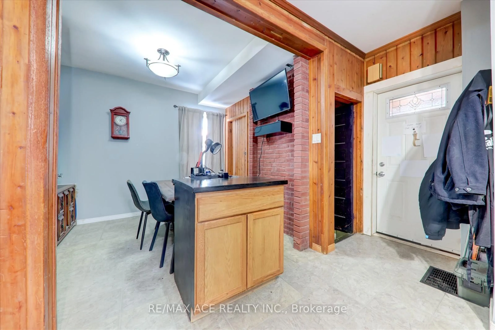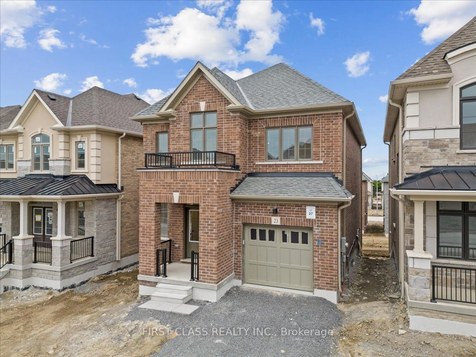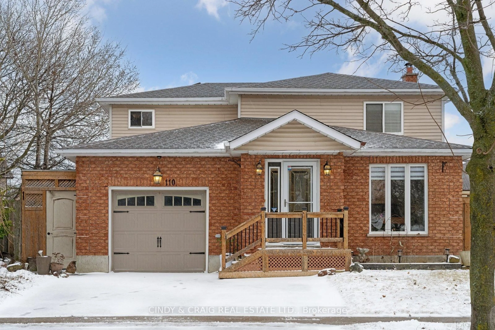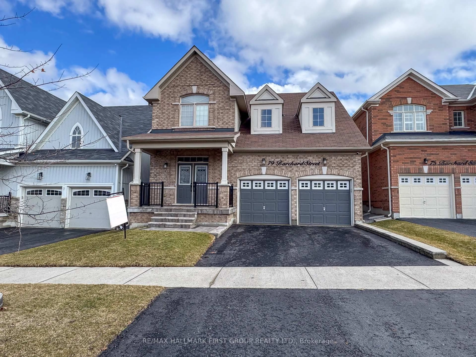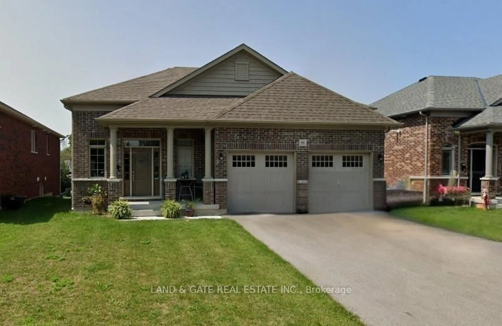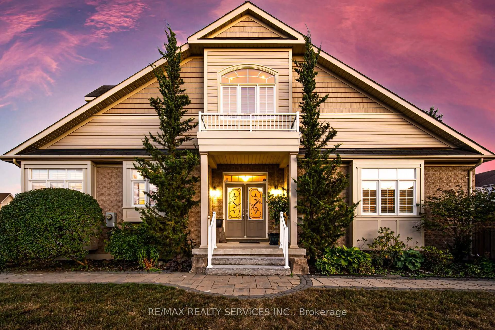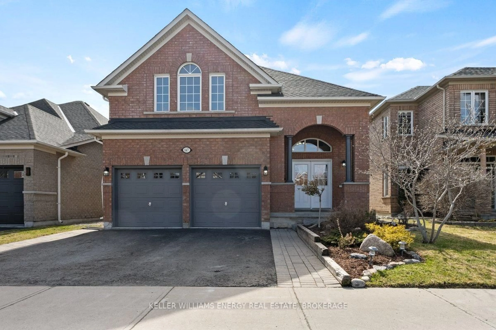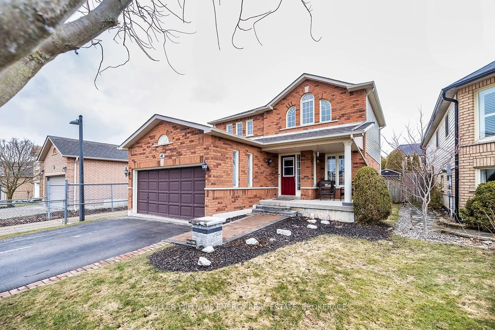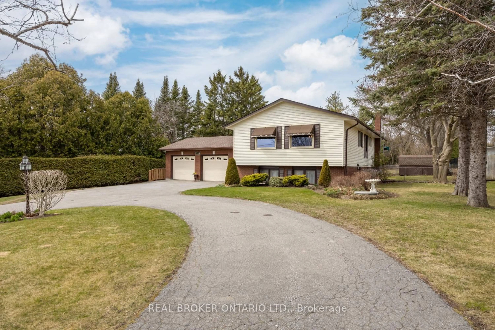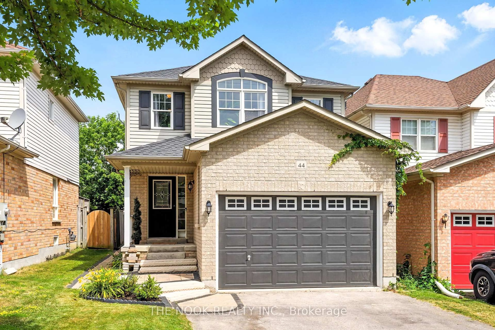15 Thomas Woodlock St, Clarington, Ontario L1B 0C7
Contact us about this property
Highlights
Estimated valueThis is the price Wahi expects this property to sell for.
The calculation is powered by our Instant Home Value Estimate, which uses current market and property price trends to estimate your home’s value with a 90% accuracy rate.Not available
Price/Sqft$447/sqft
Monthly cost
Open Calculator

Curious about what homes are selling for in this area?
Get a report on comparable homes with helpful insights and trends.
+10
Properties sold*
$818K
Median sold price*
*Based on last 30 days
Description
Welcome to this spacious 4 bedroom 2125 sq ft. all brick home, perfectly located in a family-friendly neighborhood just steps from park and splash pad. Featuring a double car garage with entry from home and a fully landscaped fenced yard. This home offers both curb appeal and functionality. Inside you will find a warm and inviting main floor with a bright family room with gas fireplace, perfect for relaxing evenings. The spacious kitchen offers a breakfast area with a walk out to the deck overlooking the back yard. combination Dining and living room space with hardwood floors Upstairs you will find four good sized bedrooms including the primary bedroom with a large walk in closet and ensuite bath. Enjoy a good book in the reading nook. The basement is partially finished awaiting your final design. The location of this home also enables quick access to the 401, 407, and hwy 115/35 This home is move in ready
Property Details
Interior
Features
Lower Floor
Utility
7.05 x 3.87Rec
8.74 x 4.71Combined W/Game
Games
8.74 x 4.71Combined W/Rec / Electric Fireplace
Exterior
Features
Parking
Garage spaces 2
Garage type Attached
Other parking spaces 4
Total parking spaces 6
Property History
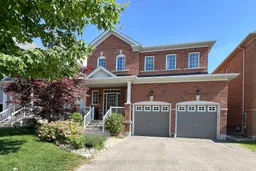 34
34