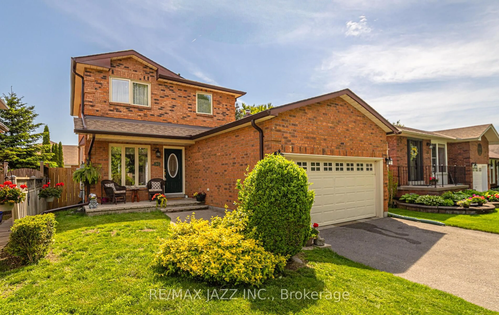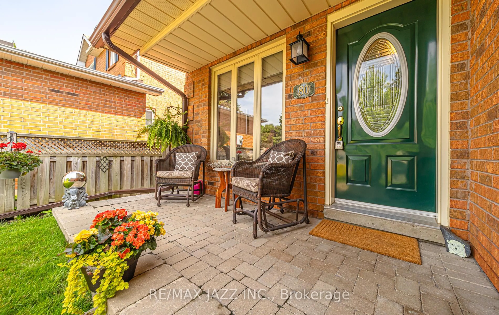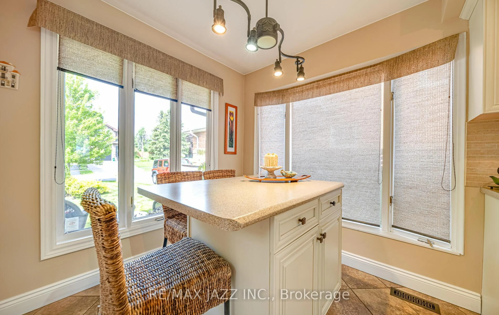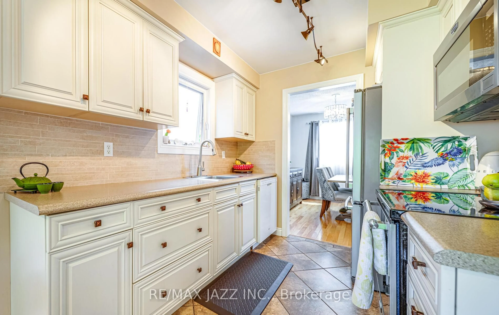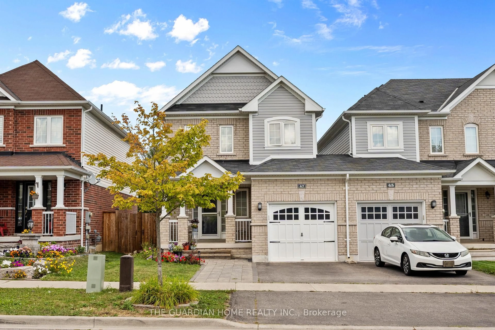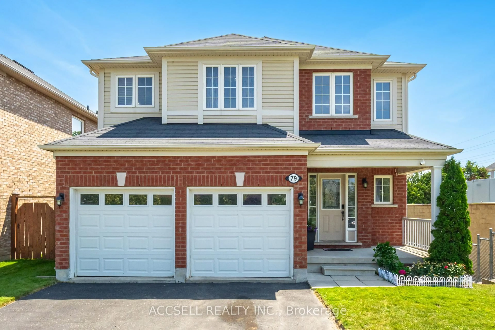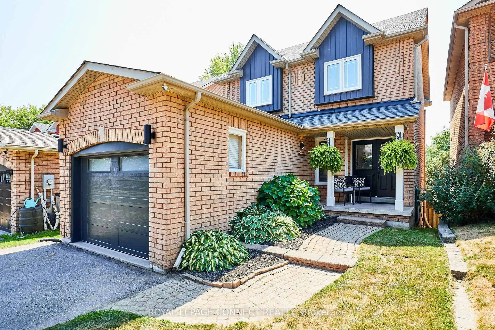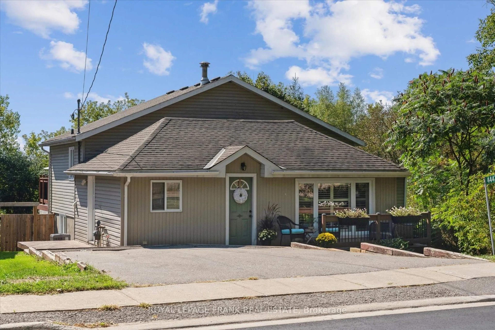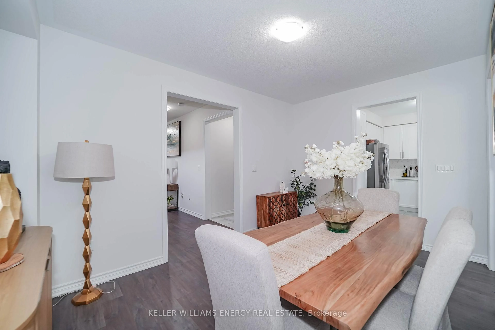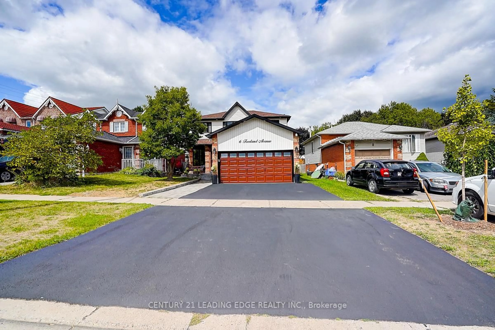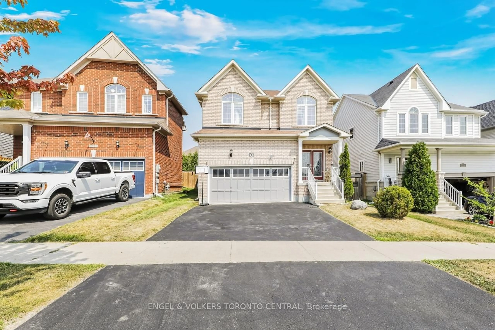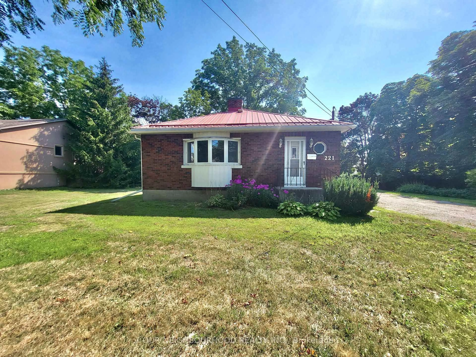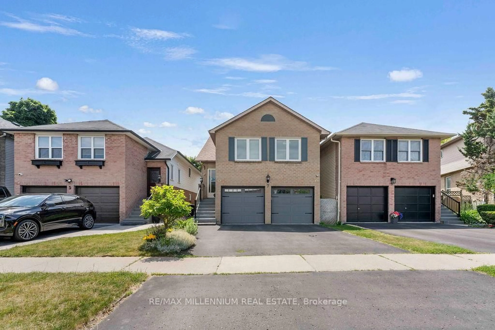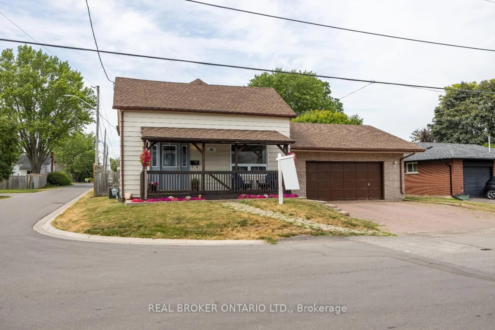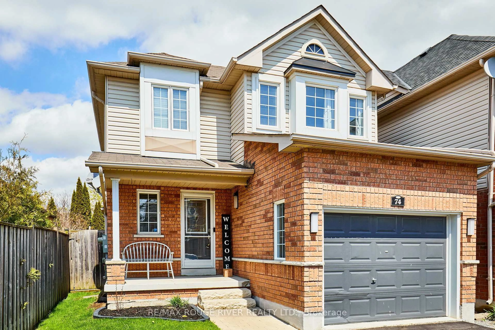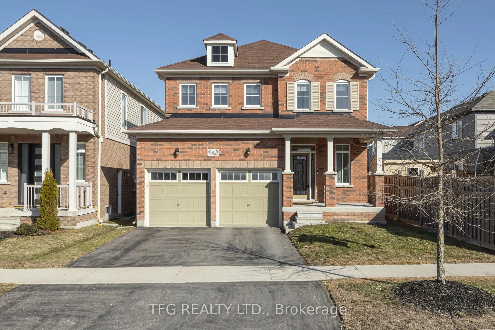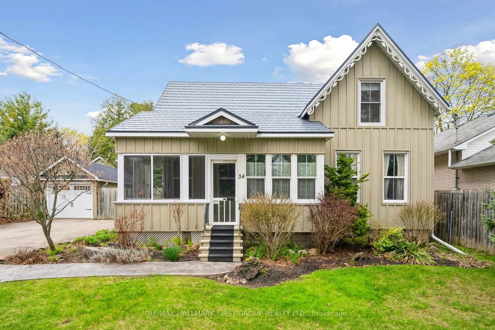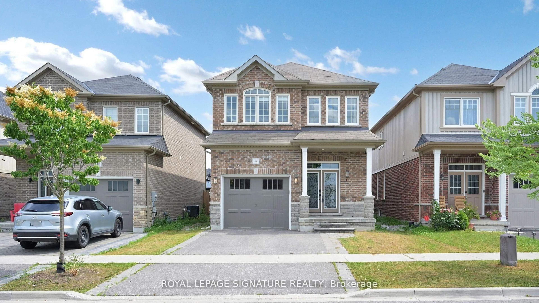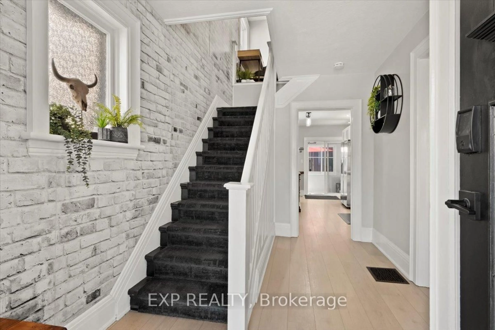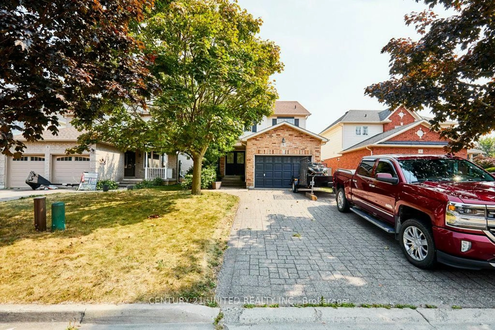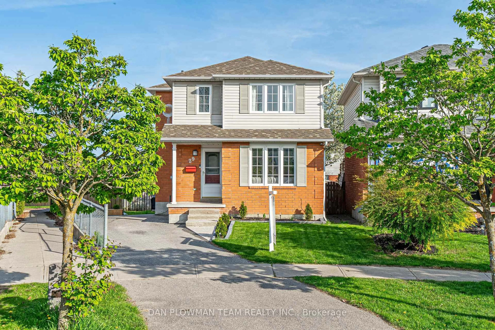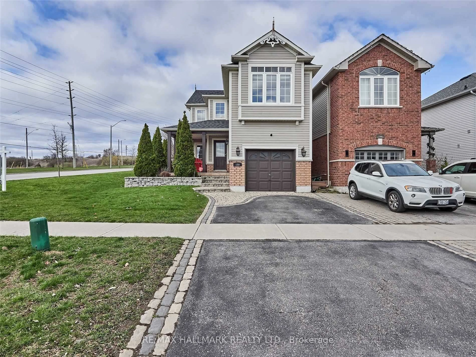80 Barley Mill Cres, Clarington, Ontario L1C 4E7
Contact us about this property
Highlights
Estimated valueThis is the price Wahi expects this property to sell for.
The calculation is powered by our Instant Home Value Estimate, which uses current market and property price trends to estimate your home’s value with a 90% accuracy rate.Not available
Price/Sqft$676/sqft
Monthly cost
Open Calculator

Curious about what homes are selling for in this area?
Get a report on comparable homes with helpful insights and trends.
+48
Properties sold*
$833K
Median sold price*
*Based on last 30 days
Description
Live, work and vacation all in the same place.Move-in and start making memories in this immaculate, all-brick 3-bed, 2-bath beauty tucked onto a quiet, mature street in Bowmanville. Step inside to generous principal rooms, a finished basement (roughed-in for a 3rd bath) and the rock-solid peace of mind that only true brick construction delivers.Then open the back door and exhale. A sun-drenched, inground pool means every evening feels like a resort getaway no highways, no cottage traffic, just swims, barbecues and star-lit nights in your own private oasis.Why youll love it even more Top-ranked schools, shopping and GO/401 access are minutes away Pride-of-ownership upgrades: roof 16, driveway 22, AC 22, eaves 22, filter 24, liner 14, fence 24, retaining wall 22. Quiet, established neighbourhood where kids still ride bikes and neighbours look out for one another. Stop dreaming about summer fun and start living it. Homes with pools in this pocket rarely hit the market. Book your showing today and claim your slice of Bowmanville paradise before someone else dives in.
Property Details
Interior
Features
Main Floor
Kitchen
2.82 x 2.4Ceramic Floor / Updated
Breakfast
2.41 x 2.08Ceramic Floor / Bow Window
Living
4.84 x 3.47hardwood floor / Combined W/Dining / W/O To Pool
Dining
3.34 x 2.47hardwood floor / Combined W/Living / Open Concept
Exterior
Features
Parking
Garage spaces 2
Garage type Attached
Other parking spaces 2
Total parking spaces 4
Property History
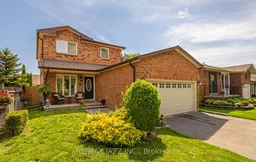 15
15