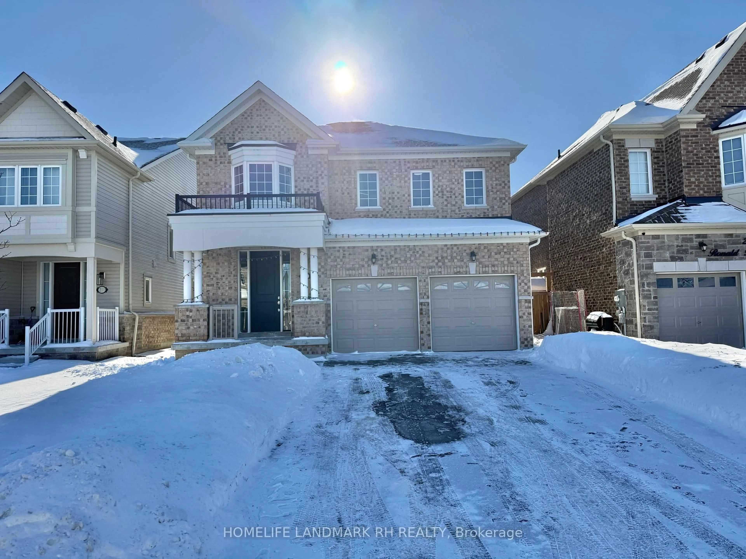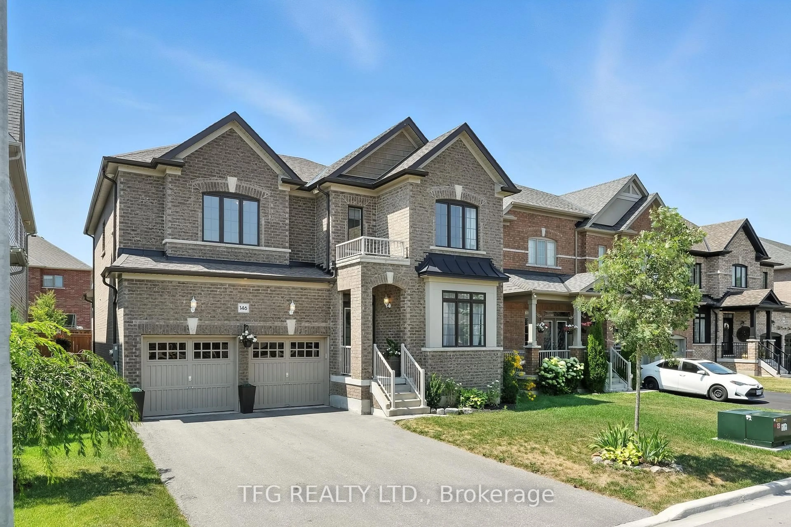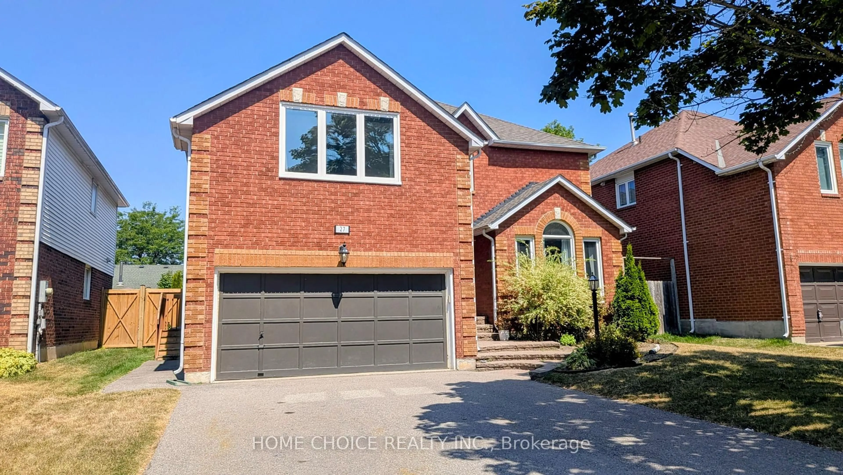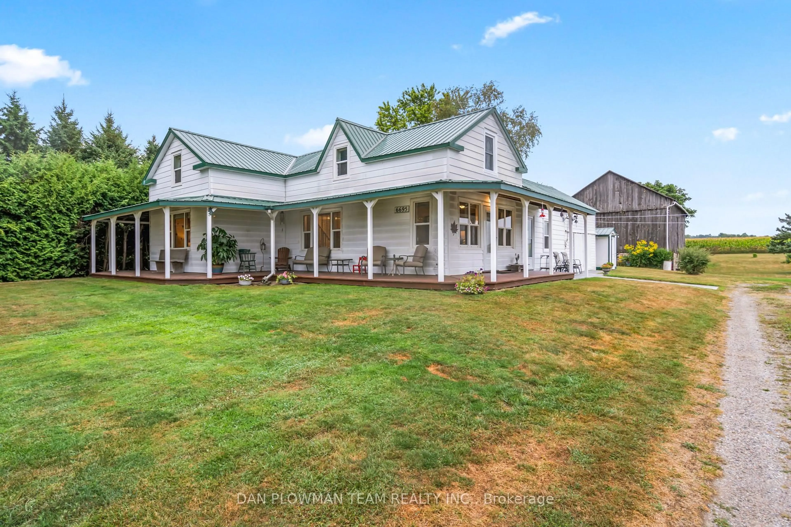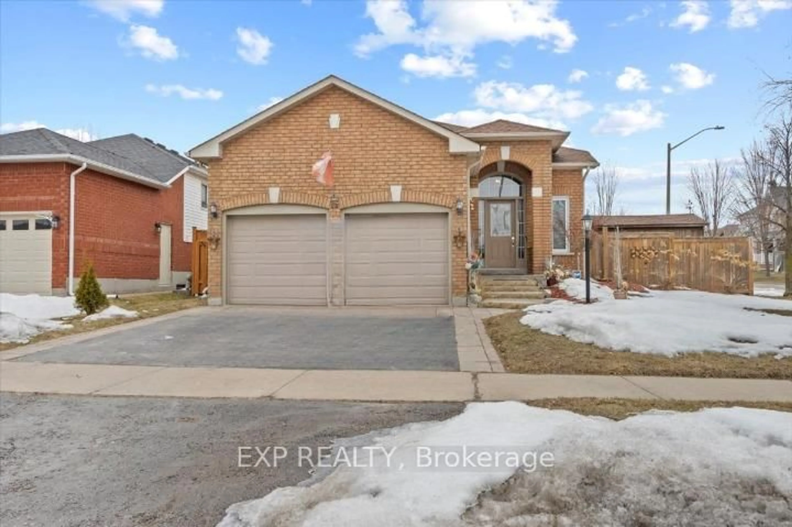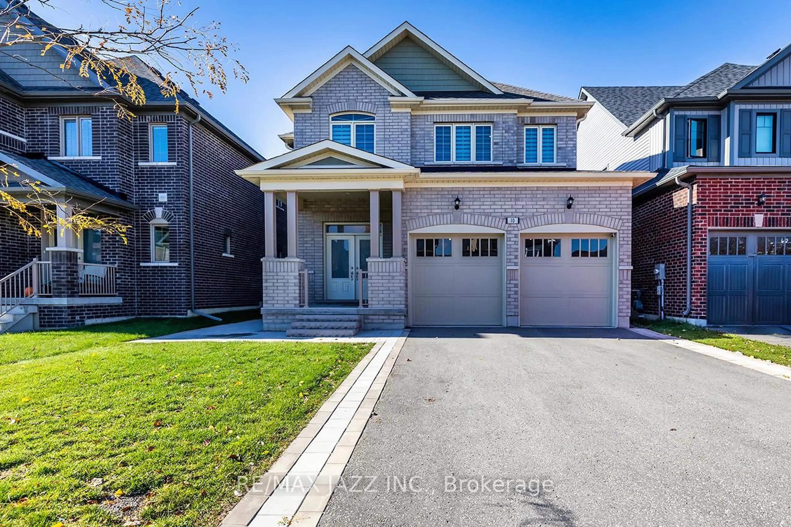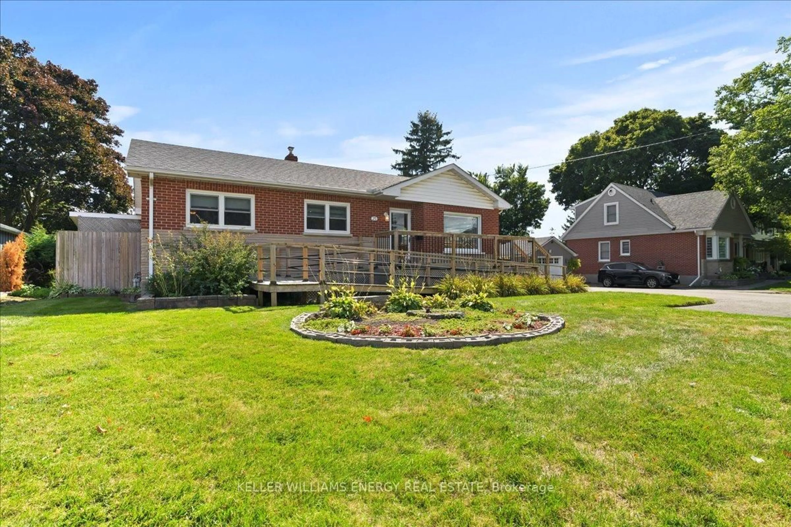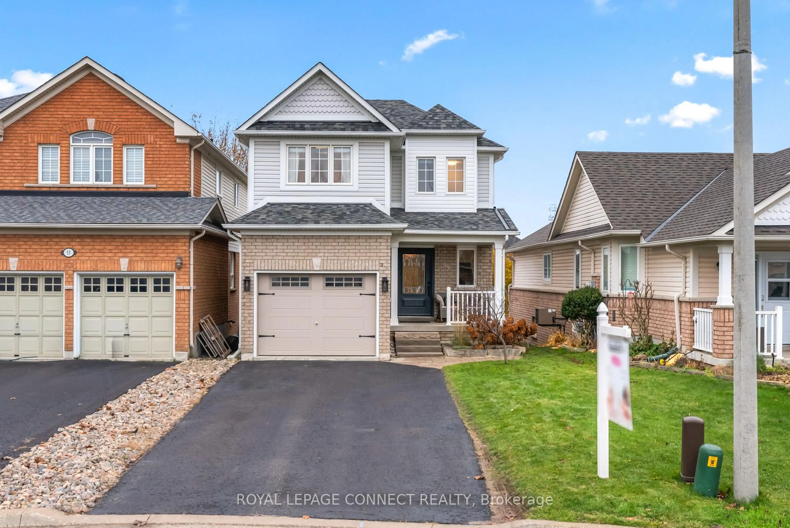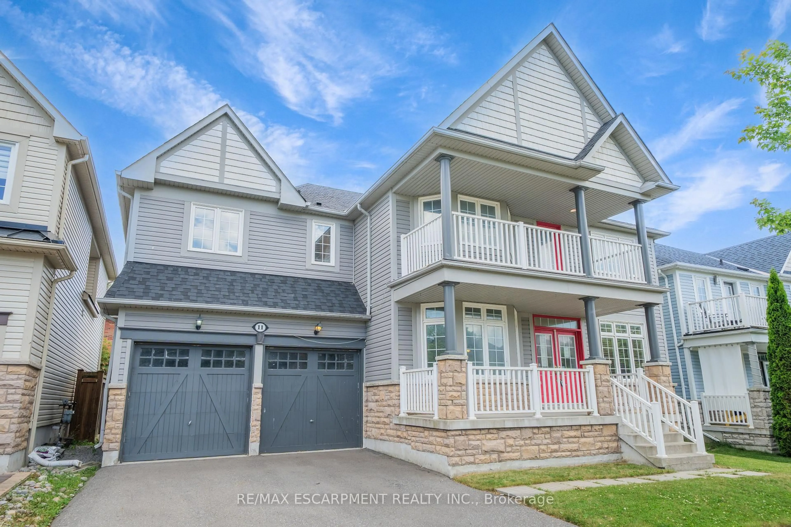This Beautiful Home in the Quaint Village of Newtonville Is an Ideal Home if you are Looking for a Sun Drenched In-Law Suite, Perfect for Families with Adult Children, In-Laws or Potential Rental Income! The Fully Finished Walkout Basement Offers A Bright One Bedroom, One Bathroom In-Law Suite With Its Own Laundry. A Private Space With Comfort And Convenience Built Right In. The Upper Levels Feature A Large Open Concept Living Room with a Beautiful Nook Behind French Doors that Would Make an Excellent Office or Quiet Reading Room. You Will Love the Welcoming Eat-In Kitchen With A Walkout To A South-Facing Deck, Perfect For Enjoying Morning Coffee Or Summer Barbecues. The Oversized Primary Bedroom Also Opens To The Deck, Creating A Sunny Retreat With A Peaceful View Of The Expansive Backyard Backing Onto Green Space. It Also Features Tons of Closet Space & a Fully Renovated Semi-EnSuite Bathroom (2024) with Built In Laundry Hamper. 2nd Bedroom on the Main Floor would be a Great Child's Room or Spare Room for Guests. The Huge Backyard Is Perfect For Gatherings, Gardening, Or Simply Relaxing. A New Shed (2025) Adds Extra Storage For Outdoor Essentials. Located In A Quiet Community, This Home Is Just 1 Km To The Highway For Easy Commuting, And Within Walking Distance To Parks. For Those that Love the Outdoors, it's a Short Drive to the Hiking/Skiing Trails of the Ganaraska Forest. The Nearby Newcastle Rec Centre Offers a Swimming Pool, Tennis, Pickleball & More. This Home Is A Rare Opportunity For Buyers Looking For Space, Privacy, And Versatility In One Beautiful Package!
Inclusions: Existing 2 Fridges, 2 Stoves, 2 Dishwashers, B/I Microwave, Washer/Dryer on Main Floor; All Electrical Light Fixtures; All Window Coverings/Blinds; Shed.
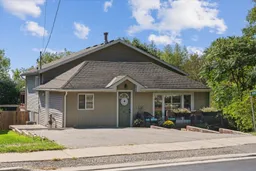 28
28

