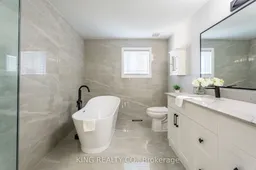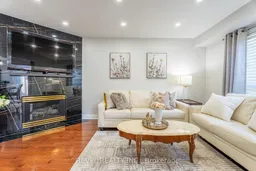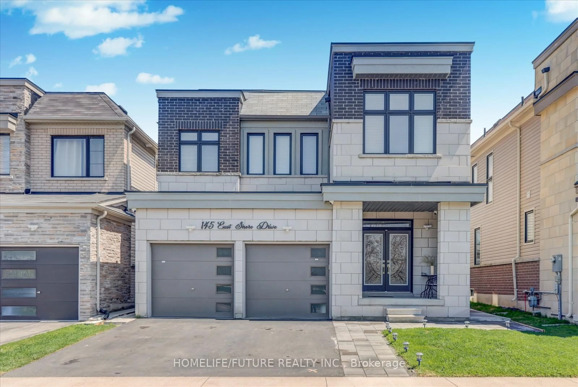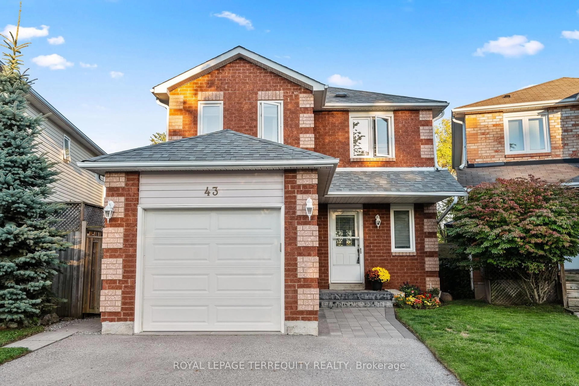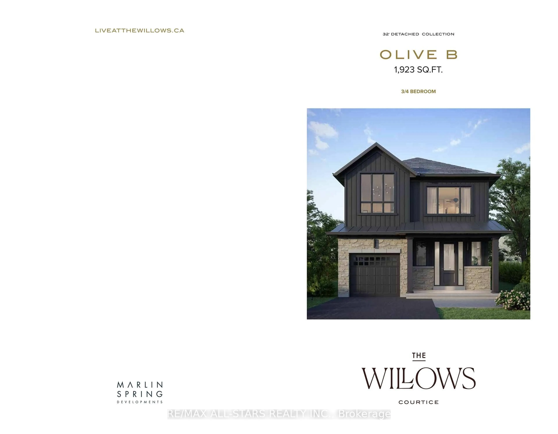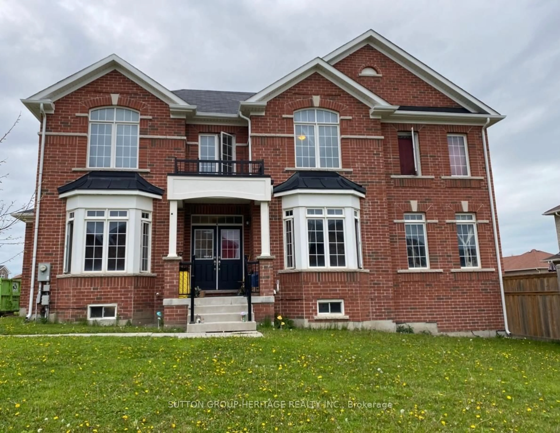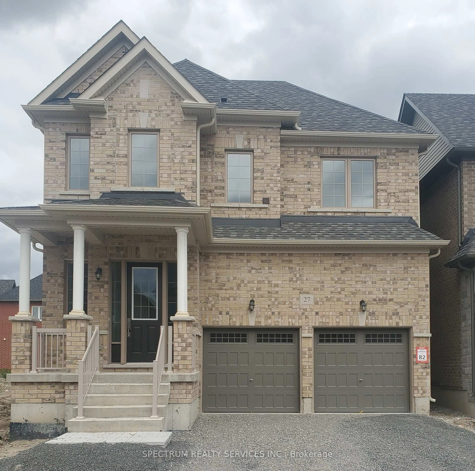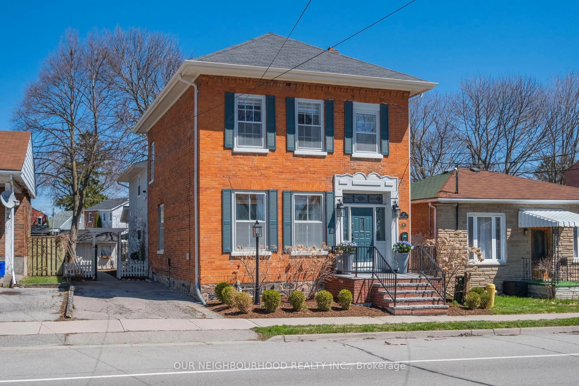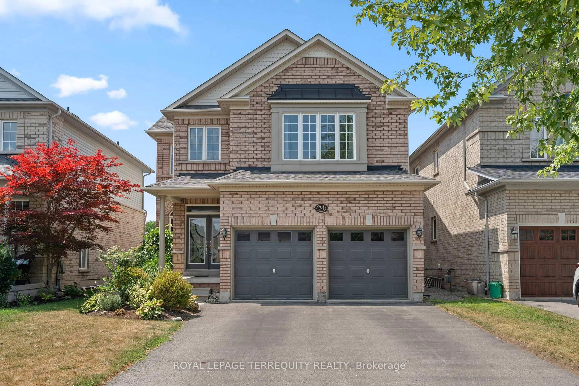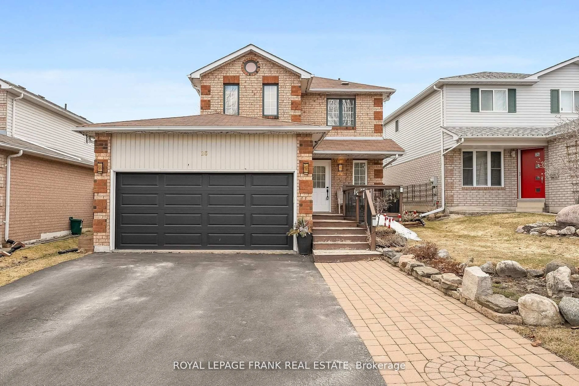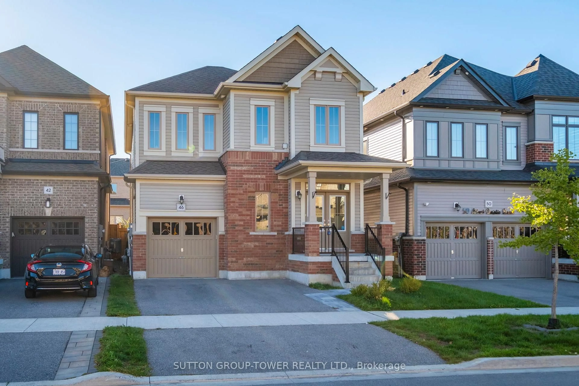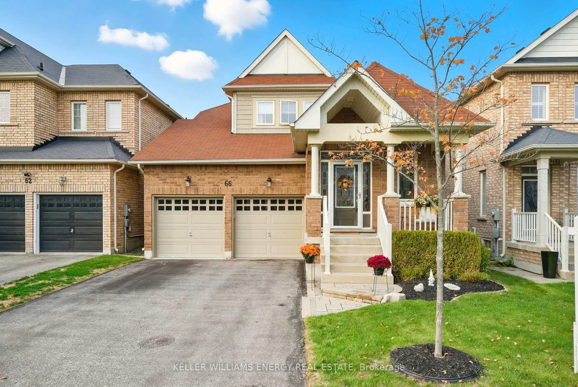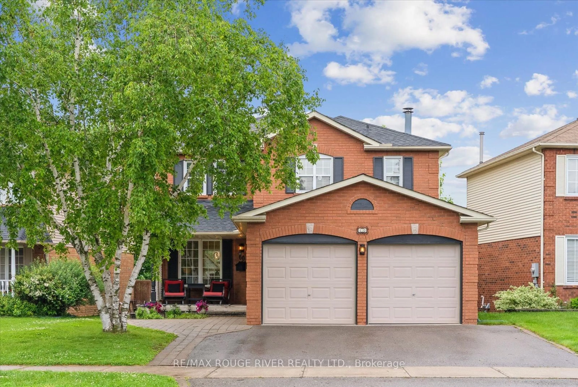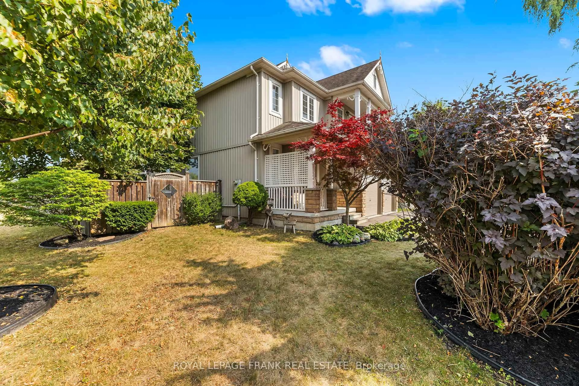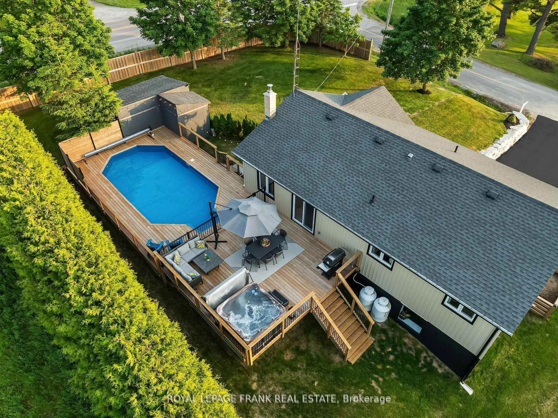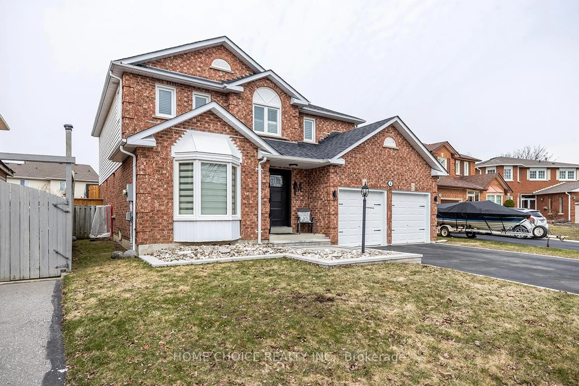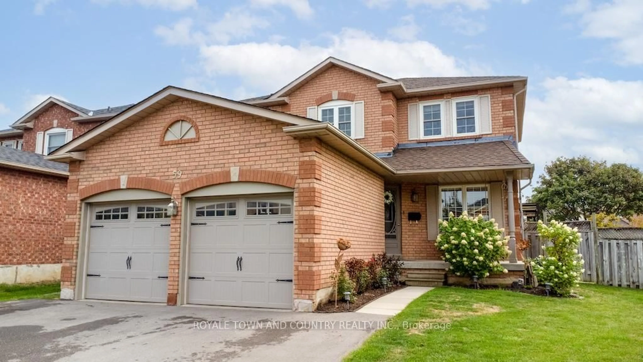Over $100,000 in Upgrades! Step into this beautifully renovated 4+1 bedroom, 4 bathroom home offering 2500-3000sq. ft. of modern, family-friendly living space. Every detail has been thoughtfully upgraded, from the hardwood floors throughout to the freshly painted interiors in a soft modern grey, creating a bright and inviting atmosphere.The main floor boasts a stylish kitchen and dining area that seamlessly flow into a spacious living room, featuring a custom fireplace wall with gas insert, pot lighting, and smooth ceilings perfect for entertaining or cozy nights in. All bathrooms have been fully upgraded with oversized 2x4 tiles and contemporary fixtures, including a spa-inspired primary ensuite with a standalone tub and glass-enclosed shower.The finished basement adds incredible versatility with a bedroom, 2-piece bathroom, ample storage, and a second fireplace insert ideal for guests, a home office, or a teen retreat. Additional features include: double car garage new front entry tiles refinished hardwood staircase, thoughtful modern upgrades throughout. Nestled in a family-friendly Bowmanville neighbourhood, this home is just minutes from schools, parks, shopping, restaurants, coffee shops, and offers easy access to transit and major highways. Move-in ready, stylish, and convenient-this home truly has it all.
Inclusions: stainless steel fridge, stainless steel gas stove, stainless dish washer, washer & dryer microwave, all existing lights fixtures and window coverings.

