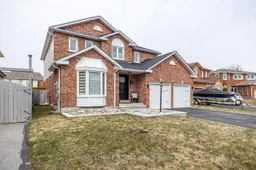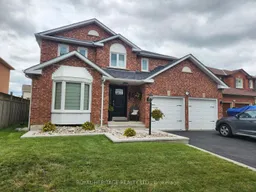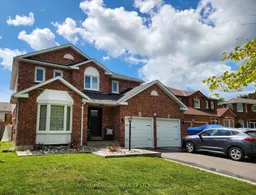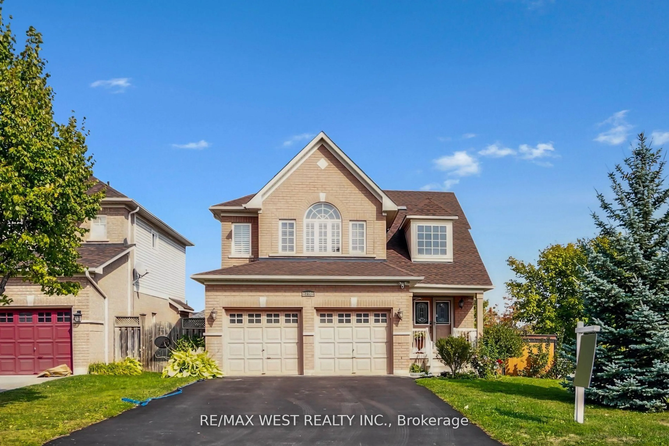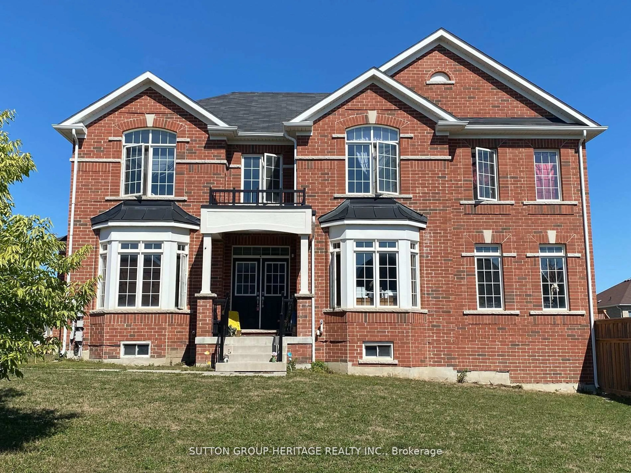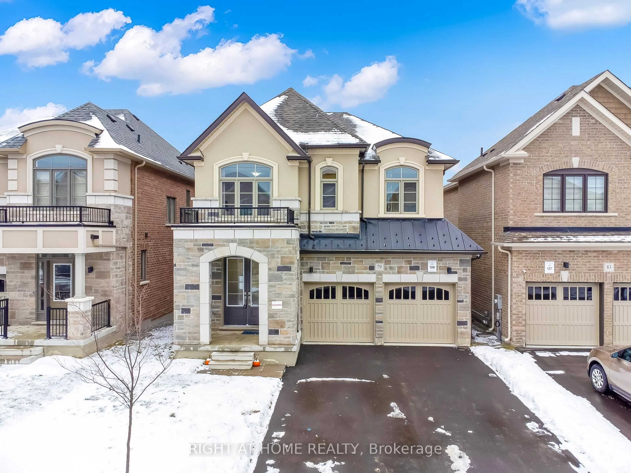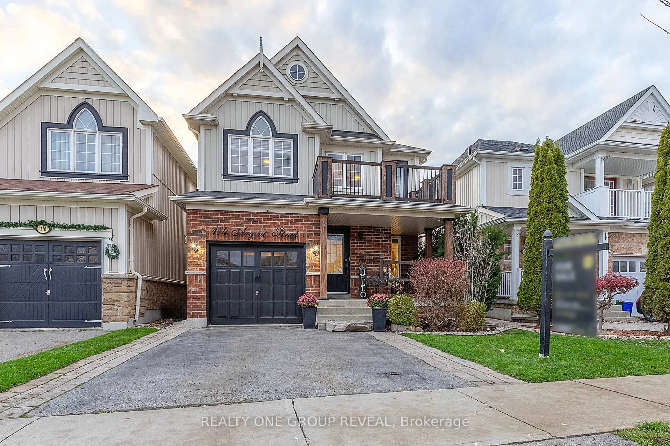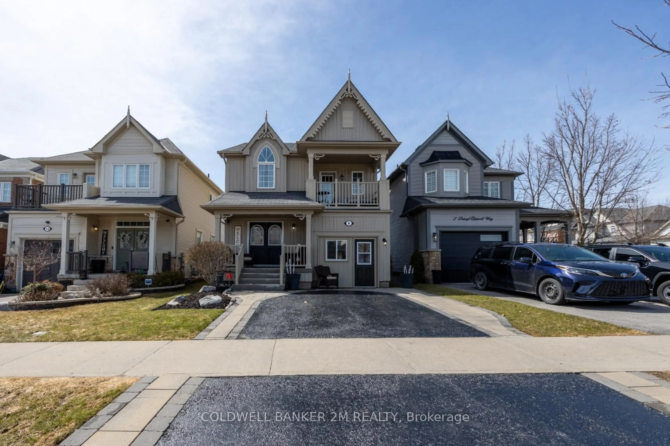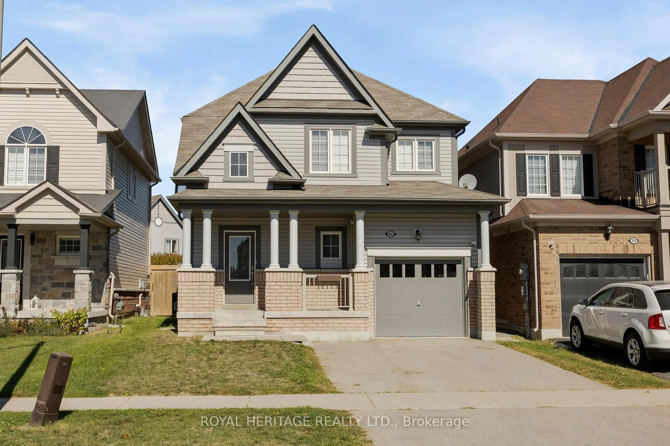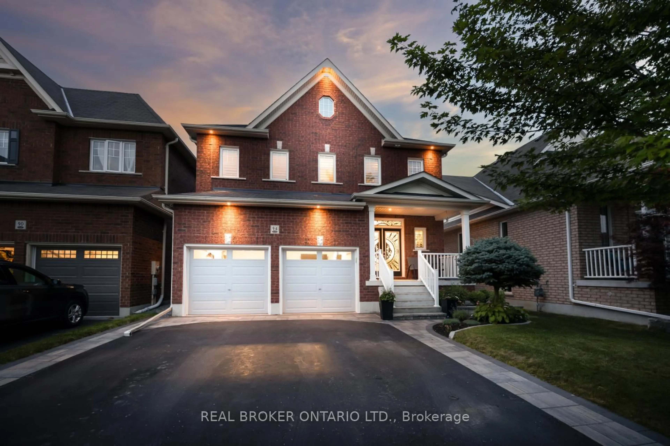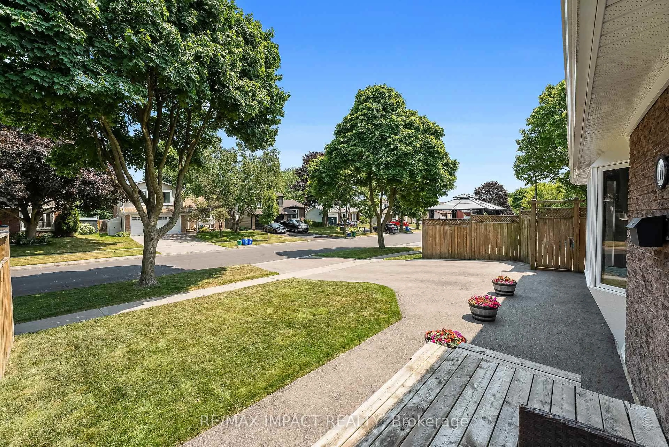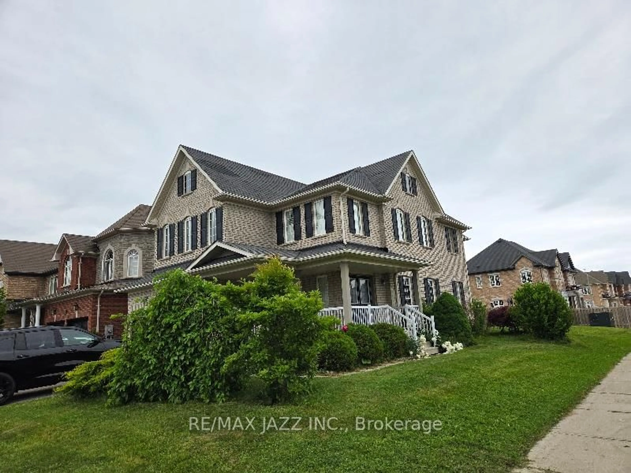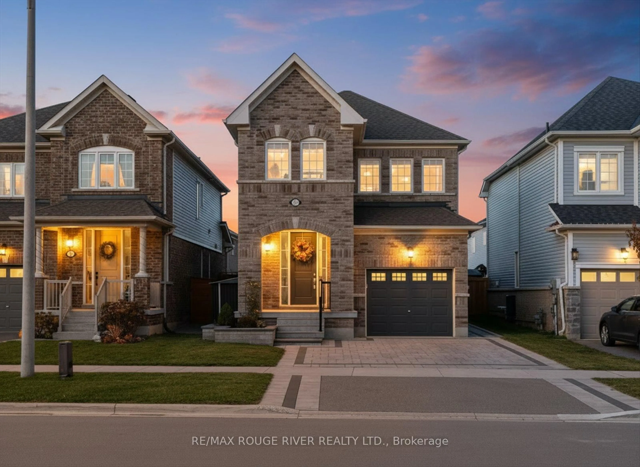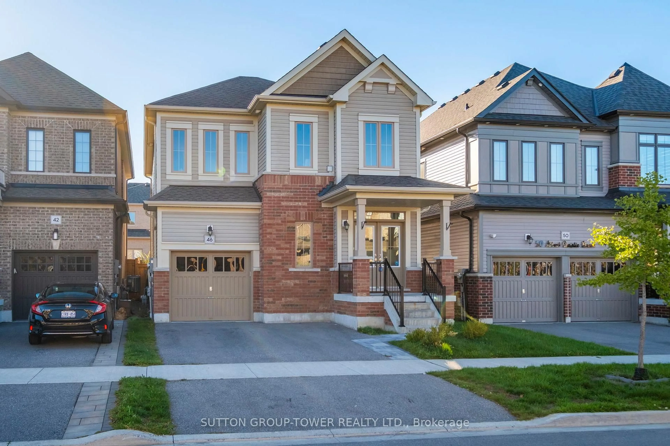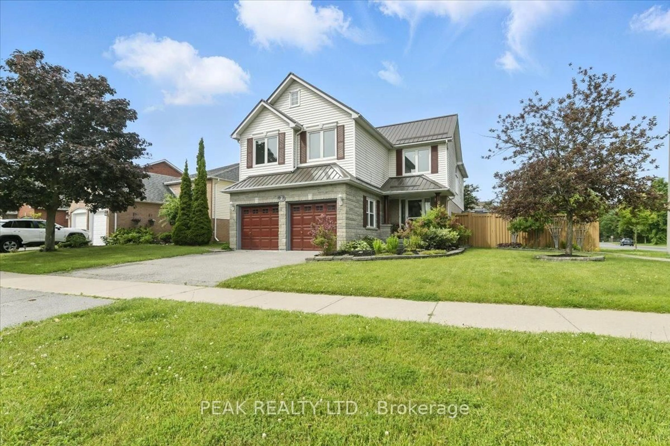Click on Links Below for Floor Plans and Actual Walk Through. This breathtaking home offers an impressive array of features, starting with an inviting foyer that includes a 2-piece bath and two sets of French doors leading into both the living and dining areas. The main floor boasts an oversized kitchen with a large center island, pantry (2025), pull-out drawers, and a walk-out to an entertainer's paradise backyard, complete with a gas hookup for a fire table and BBQ (2023). The sunken family room features a cozy gas fireplace, and custom blinds throughout the main level add a touch of elegance. The main floor Mud Room (was Laundry Room - can be converted back) has garage access. The upper level is home to four generously sized bedrooms and a 4-piece bath, with the primary bedroom offering a private sitting area that has been converted to additional closet space (not permanent), his-and-her closets, and a luxurious ensuite with a corner tub and separate shower. The finished lower level includes a recreation room, games room (which could be a 5th bedroom), a 2-piece bath, laundry room, cold room, and ample storage space. Outside, the homes landscaping (2023) is beautifully maintained, with updates including a new 7-foot privacy fence (2023) and a retractable roof gazebo added in 2023. Additional highlights include a re-sodded rear yard (2023), loft storage in the garage, shingles in 2022, and a utility room with the furnace and hot water tank. The home also features a convenient exterior door from the garage to the backyard and is designed to show true pride of ownership.
Inclusions: S/S Fridge, S/S Stove, S/S B/I Dishwasher, S/S B/I Microwave, All Window Blinds, All Electric Light Fixtures, Gazebo, Gas Furnace, Central Air Conditioner,
