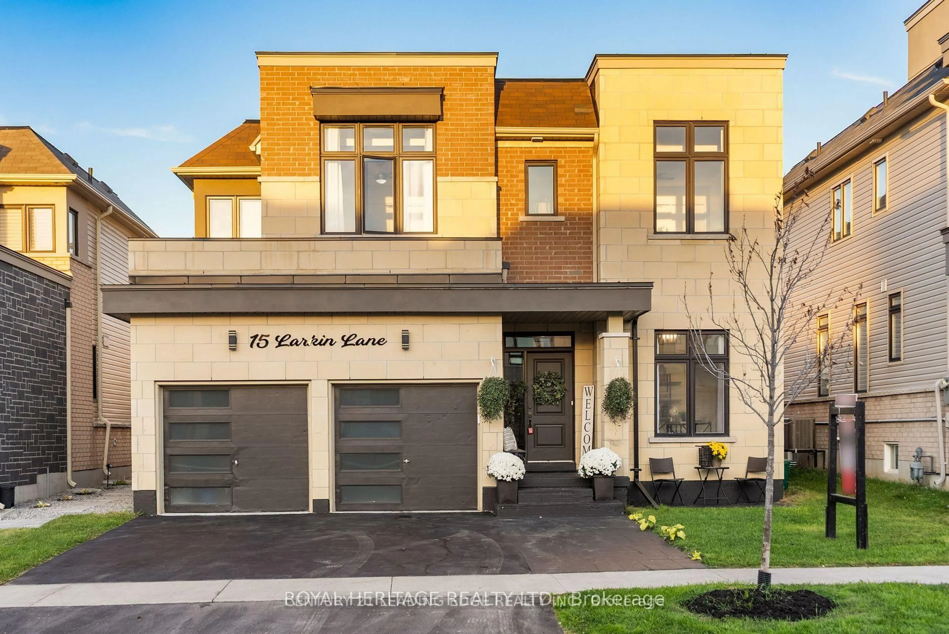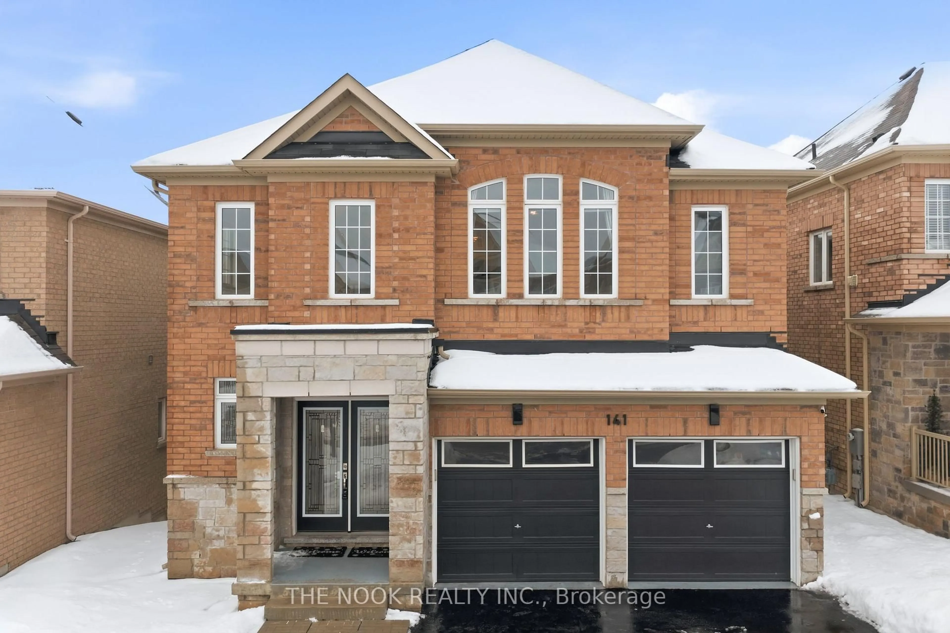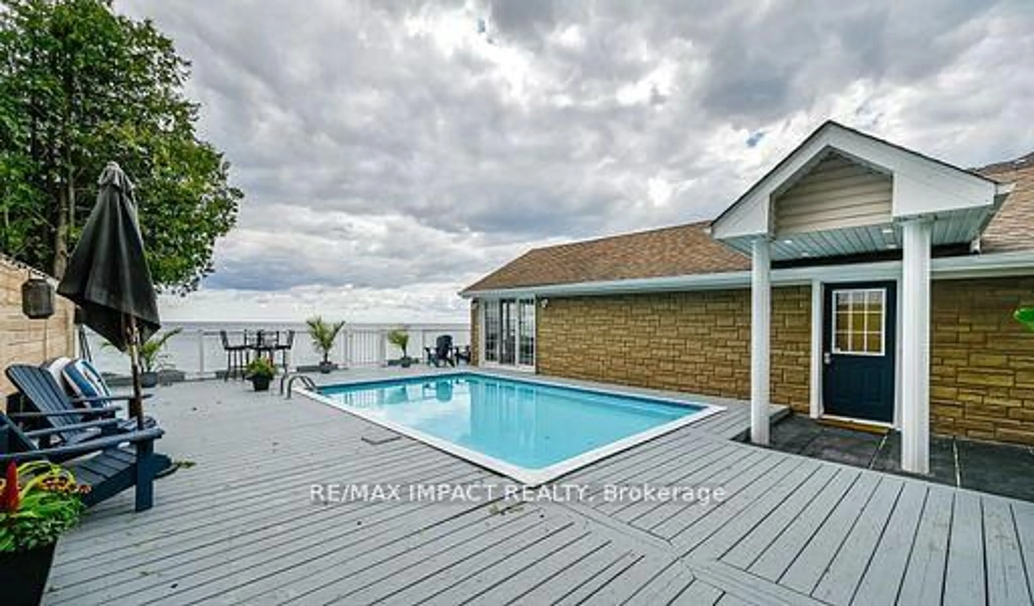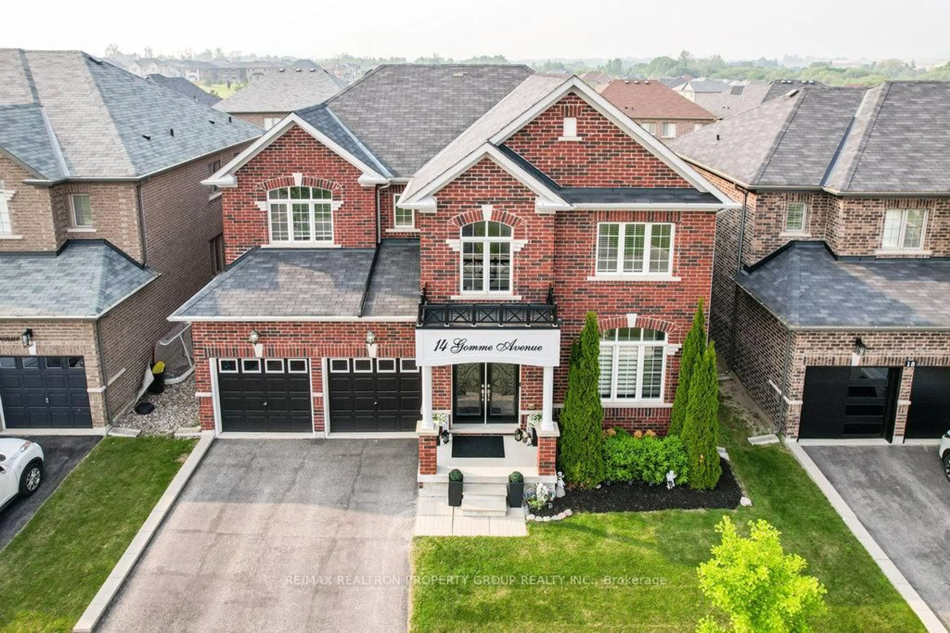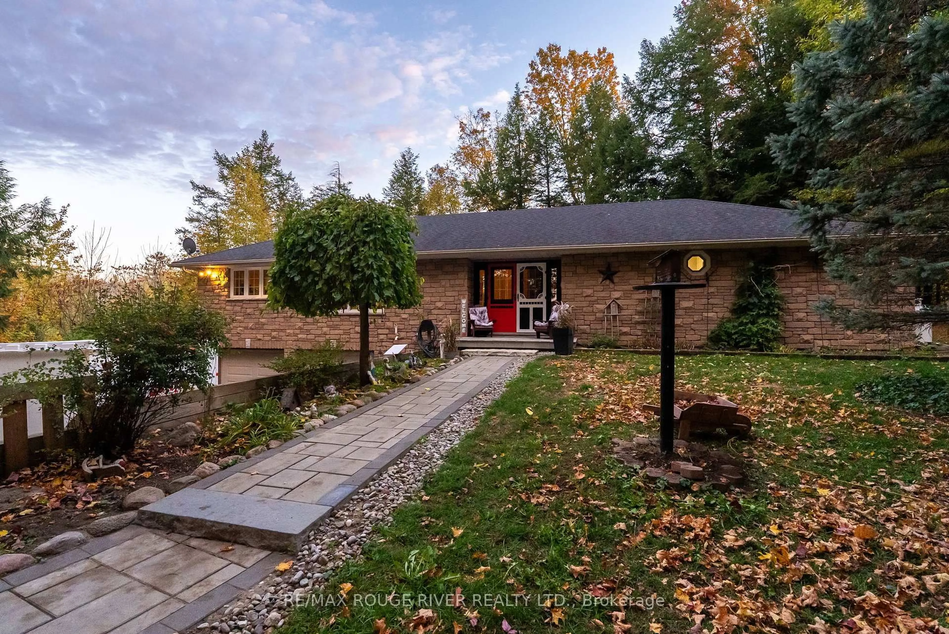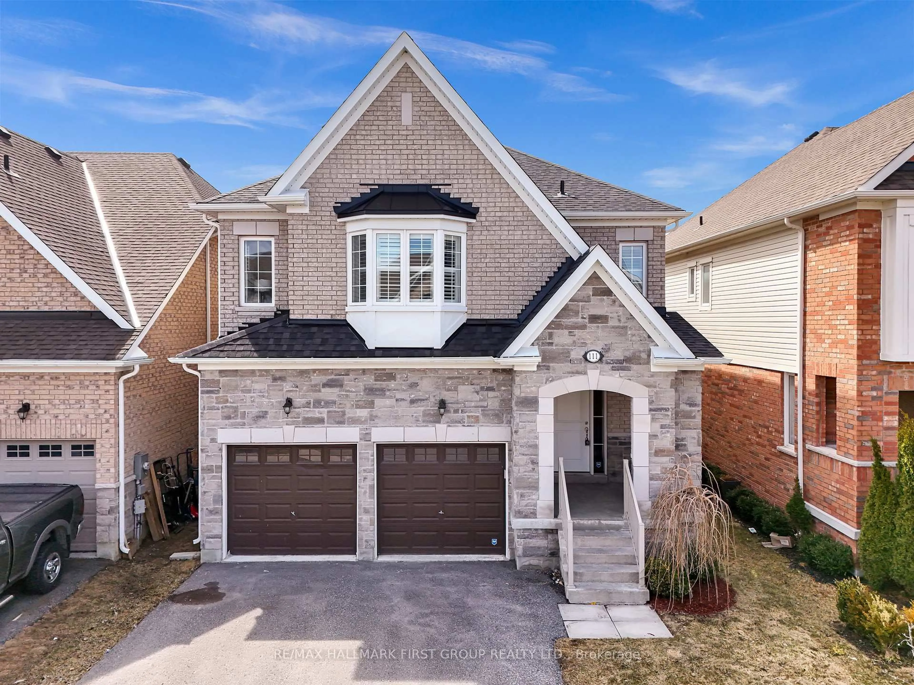Welcome to 66 Lambs Lane, a beautifully maintained legal 2-unit home located in the heart of Bowmanville. Just five years young, this versatile property offers the perfect blend of comfort, functionality, and investment potential ideal for multi-generational living or savvy buyers looking to generate rental income. The upper unit features a bright and spacious three-bedroom, two-bath layout with an open-concept design that's perfect for both everyday living and entertaining. Large windows fill the space with natural light, highlighting the generous room sizes and thoughtful finishes throughout. The lower unit also offers three bedrooms and one full bath, along with its own open-concept living area, oversized windows, and a warm, welcoming atmosphere. Each unit enjoys private access to a single-car garage with interior entry, providing added convenience and privacy. Both living spaces are well-designed with functional layouts that make the most of every square foot. Currently tenanted with excellent residents who are open to staying or vacating, this property offers a seamless transition for new owners. Located in a sought-after Bowmanville neighbourhood, 66 Lambs Lane presents a rare opportunity to own a quality-built legal 2-unit home with lasting value. Please note: Decor and finishes may differ from the listing photos, which feature a similar staged model. Certificates are attached.
Inclusions: 2 Fridge, 2 Stove, 2 Dishwasher, 2 Washer & Dryer, All Electrical Light Fixtures
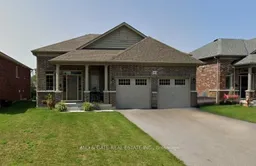 14
14

