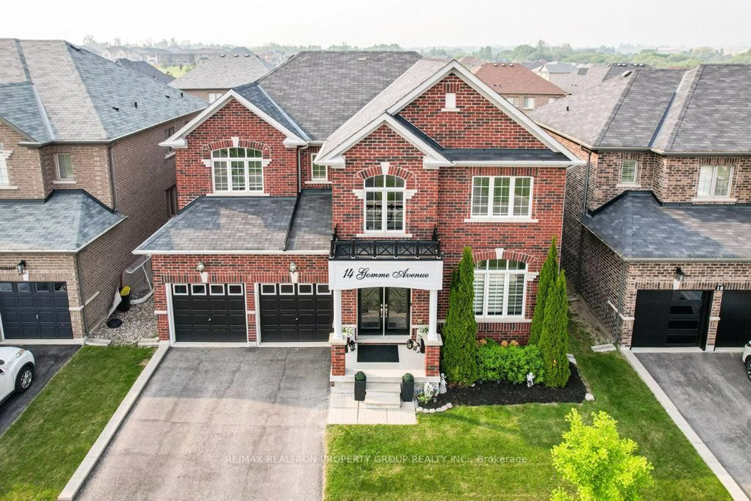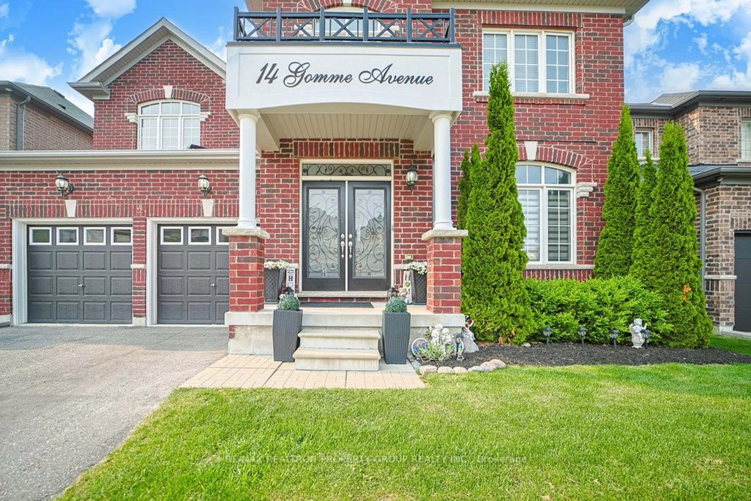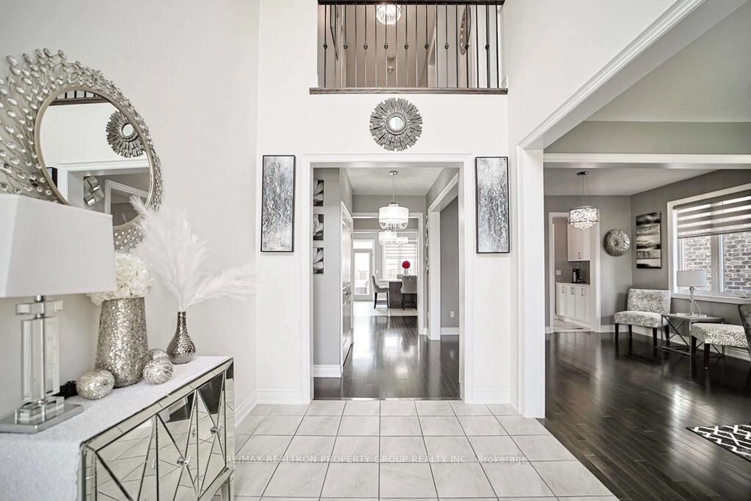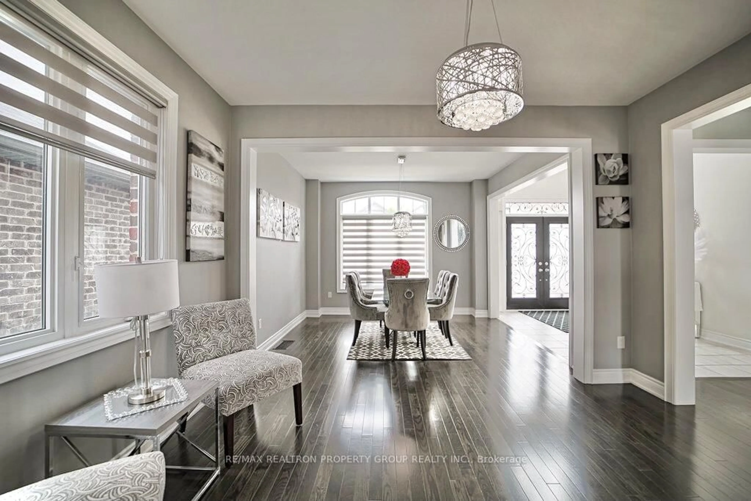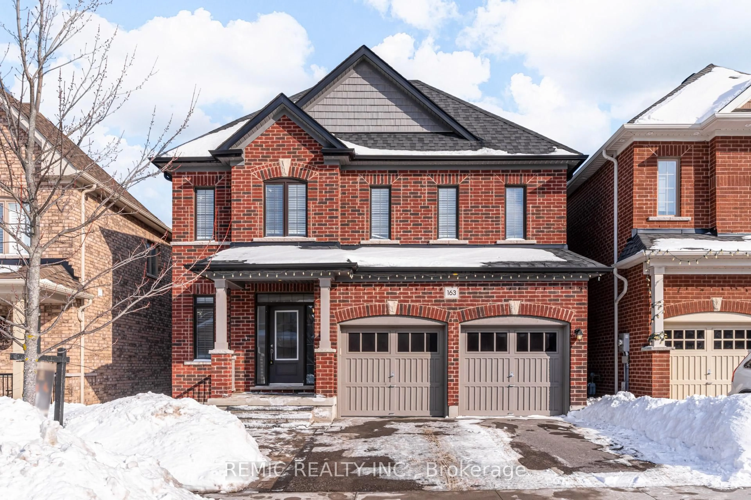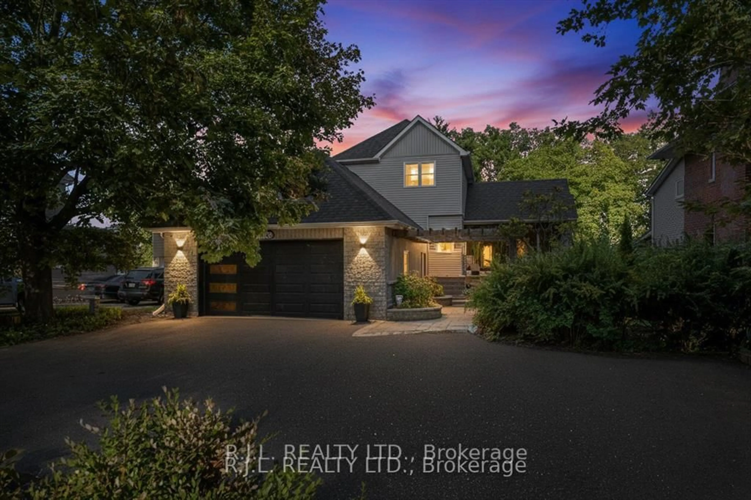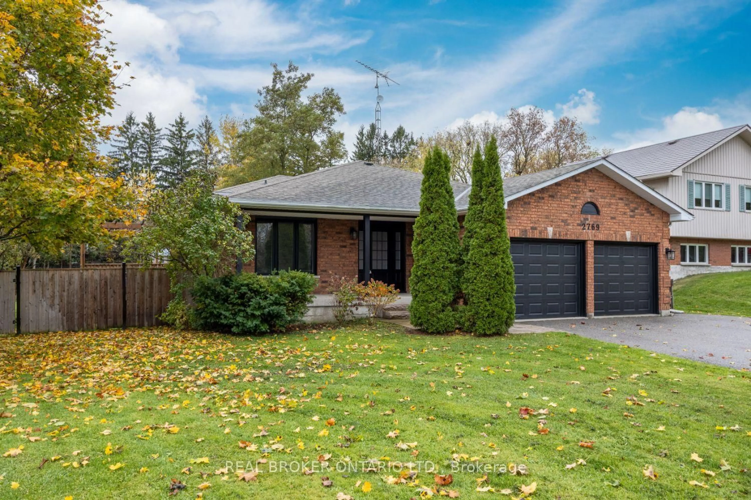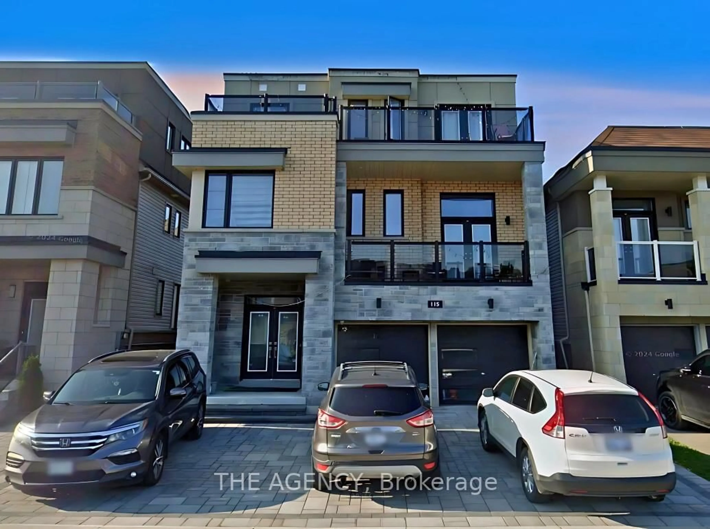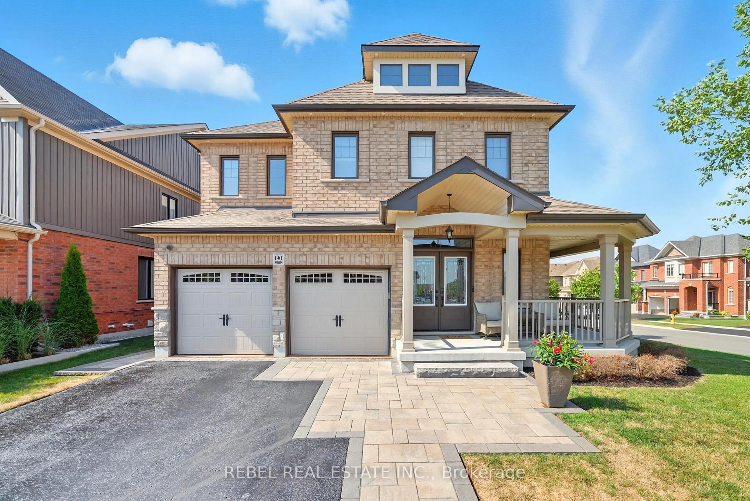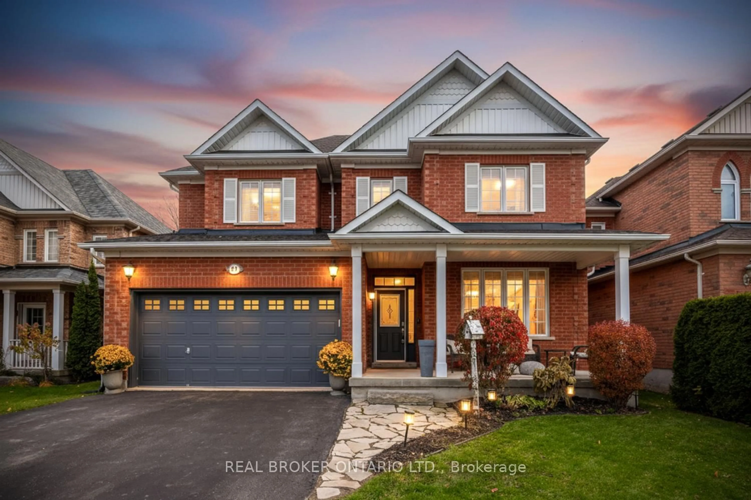14 Gomme Ave, Clarington, Ontario L1B 0K9
Contact us about this property
Highlights
Estimated valueThis is the price Wahi expects this property to sell for.
The calculation is powered by our Instant Home Value Estimate, which uses current market and property price trends to estimate your home’s value with a 90% accuracy rate.Not available
Price/Sqft$424/sqft
Monthly cost
Open Calculator
Description
Welcome to your dream home in this stunning Newcastle community of newer executive homes! This exquisite residence showcases almost 3000 sq ft of elegance and pride of ownership. With meticulously maintained interiors, it features smooth ceilings and 9-foot ceilings on the main floor, allowing natural light to flood through upgraded tall windows. The chef's kitchen boasts quartz countertops, an expansive island, servery and premium upgrades. Enjoy cozy evenings by the gas fireplace and hardwood floors. The main floor also includes convenient laundry access. Step outside to your private backyard oasis, complete with a heated pool surrounded by a spacious deck and a charming pergola, perfect for entertaining. Complemented by enhanced curb appeal, larger baseboards, and zebra blinds on the main floor, and soaring architectural details: This home is truly a gem! Don't miss your chance to make this maintenance-free paradise your own!
Property Details
Interior
Features
Main Floor
Family
5.6 x 3.63hardwood floor / Gas Fireplace / Window
Kitchen
5.6 x 3.8Ceramic Floor / Stainless Steel Appl / Combined W/Br
Dining
3.63 x 3.22hardwood floor / Large Window / O/Looks Living
Living
3.97 x 3.03hardwood floor / Window / O/Looks Dining
Exterior
Features
Parking
Garage spaces 2
Garage type Built-In
Other parking spaces 4
Total parking spaces 6
Property History
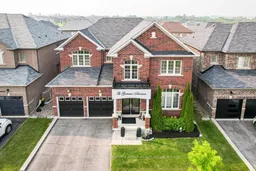 42
42
