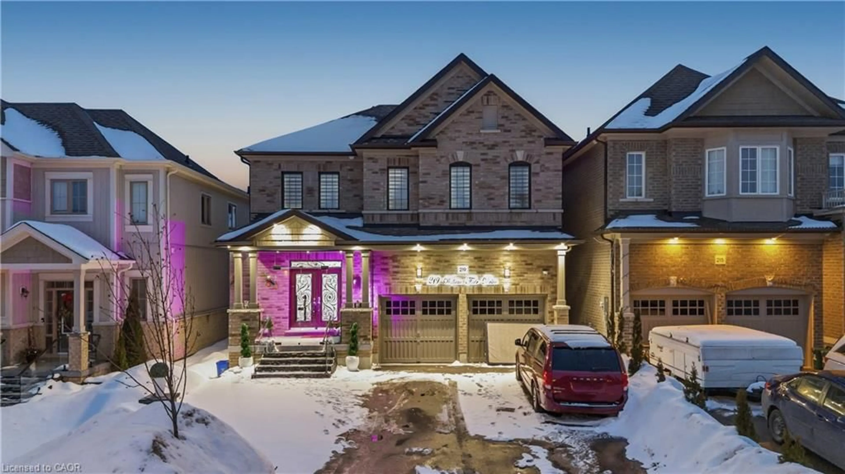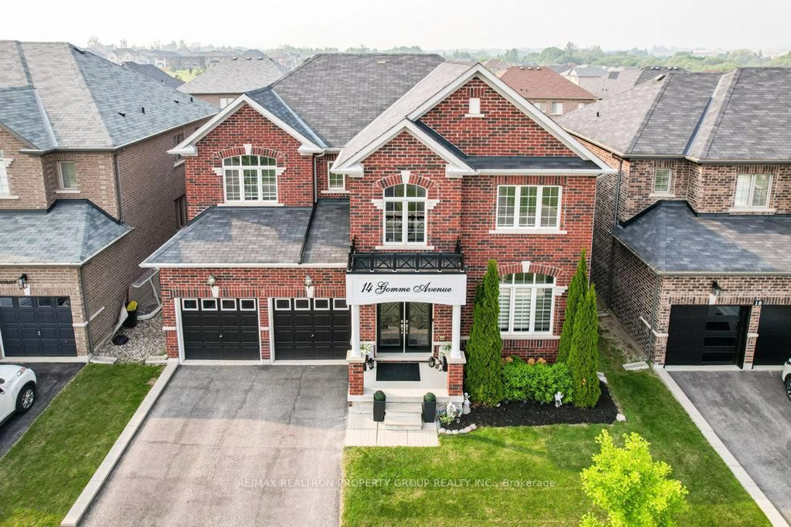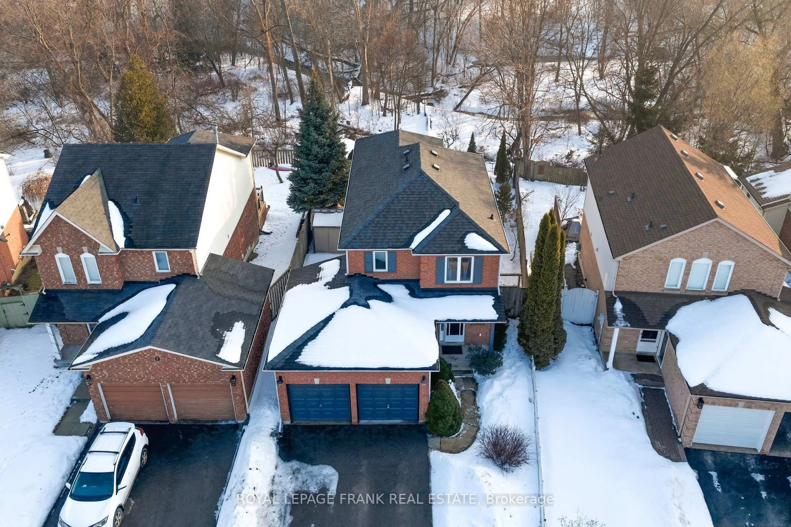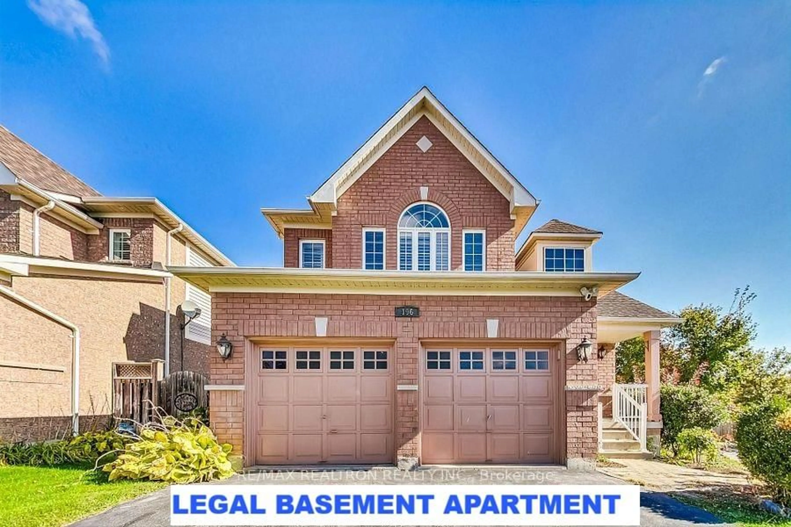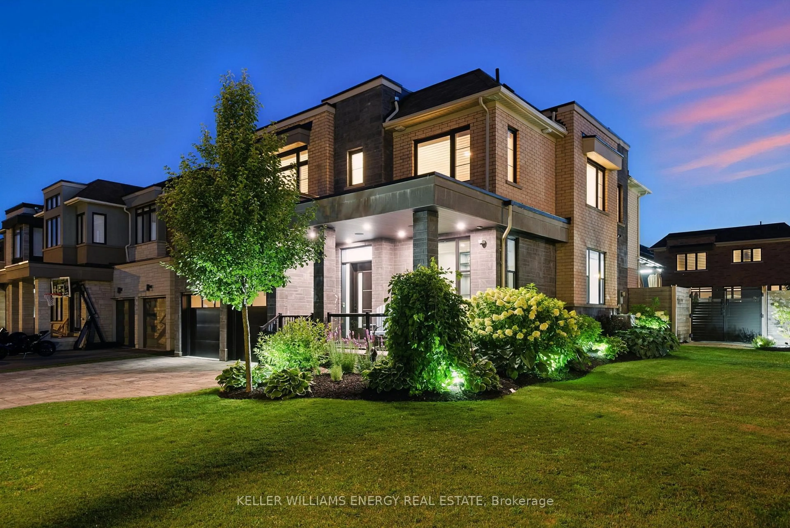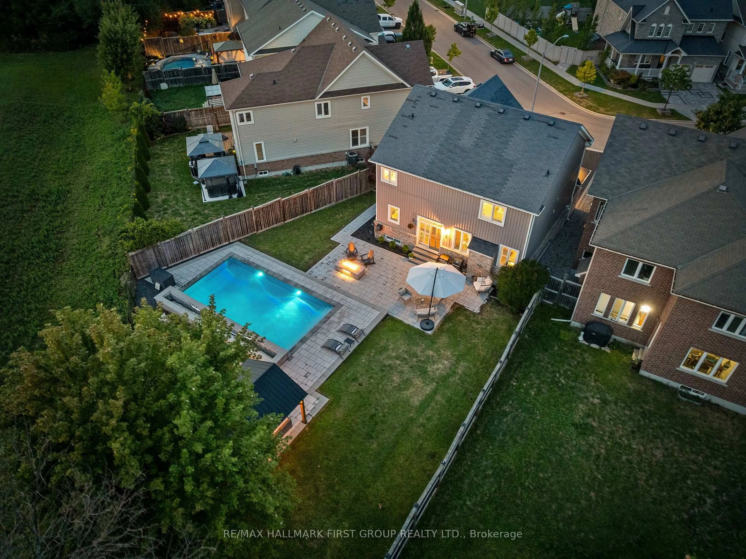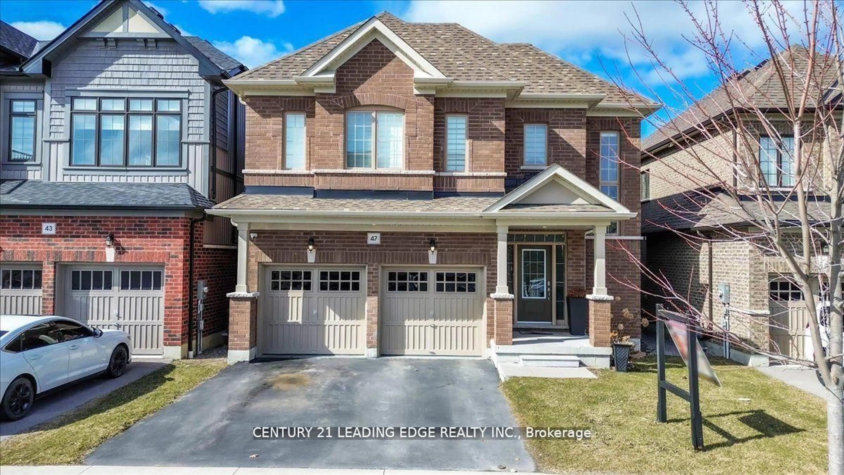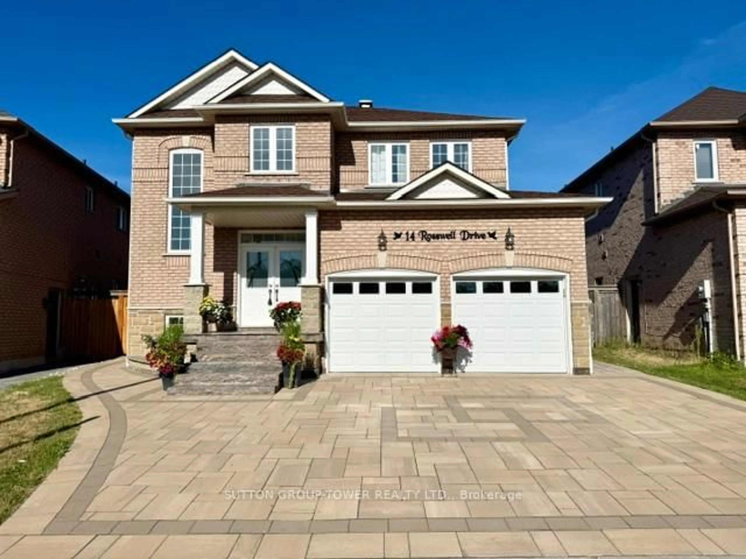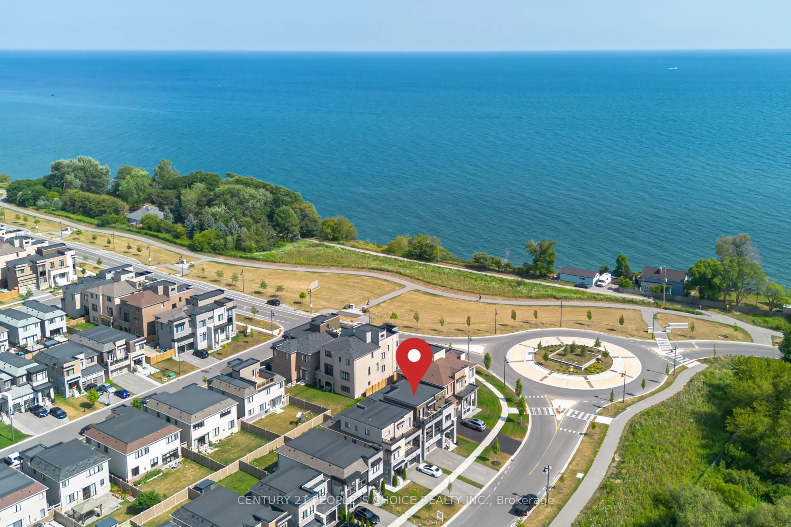Welcome To 190 William Fair Dr In Bowmanville's Prestigious Northglen Community! This Stunning 4-Bedroom, 4-Bath Jeffery Homes Built Model Home Showcases Nearly 3,500 Sq Ft Of Luxury Living Space, Designed With Both Elegance & Comfort In Mind. The Open-Concept Main Floor Features Engineered Hardwood, Pot Lights, A Sun-Filled Dining Room, And A Bright 2-Storey Great Room Centered Around A Striking Floor-To-Ceiling Stone Fireplace. The Chefs Kitchen Is Equipped With Premium Appliances, Under-Cabinet Lighting, Stone Countertops, And An Oversized Island, Making It The Perfect Space For Both Everyday Living & Entertaining. Upstairs, You'll Find 4 Spacious Bedrooms, Including A Primary Retreat With A Spa-Inspired Ensuite Complete With A Rain Shower, Upgraded Soaker Tub & Designer Tile Finishes. The Professionally Landscaped Exterior Boasts A Custom Interlocked Patio & Gas Firepit, Perfect For Gatherings & Entertaining. The Newly Finished Basement, With Nearly 9Ft Ceilings, Large Windows, And A Stylish 3Pc Guest Bath, Adds An Abundance Of Additional Living Space. Additional Highlights Include Hydroline Heated Garage Floors, Exterior Soffit Lighting, Sonos Whole-Home Audio, Custom Window Coverings Throughout & A Double Car Garage. From Top To Bottom, No Detail Has Been Overlooked In This Immaculate Property; A True Turn-Key Home Ready To Be Enjoyed!
Inclusions: Existing Fridge, Stove, Dishwasher, Washer, Dryer, B/I Microwave, Light Fixtures (Excluding Front Hall & Dining Room Fixtures), GDO's w/ Remotes, CVAC
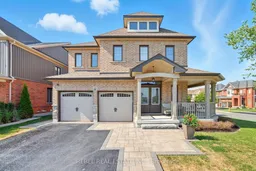 39
39

