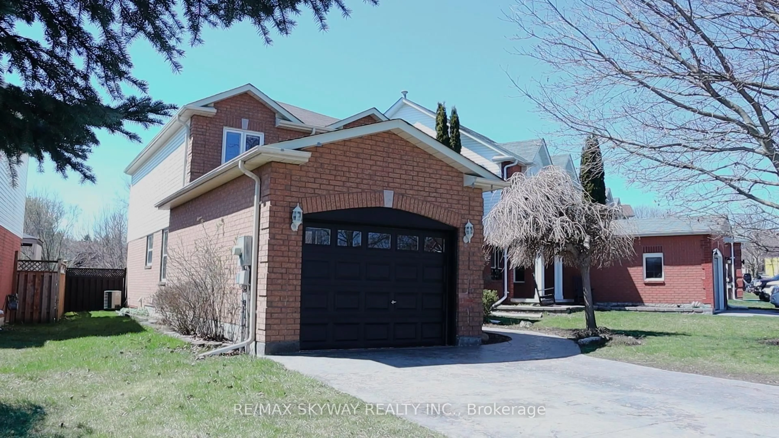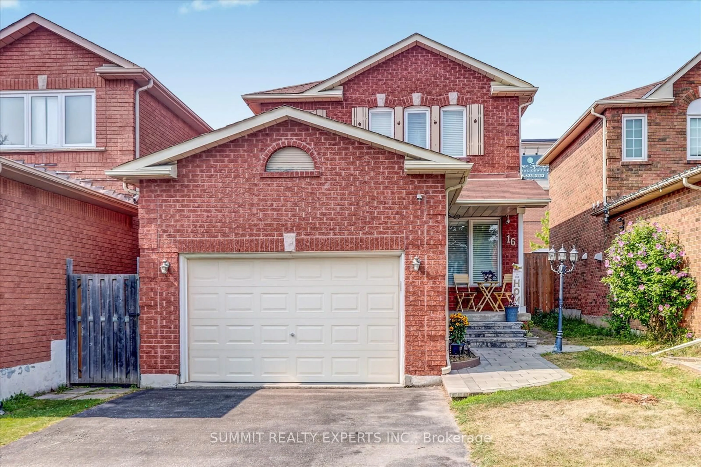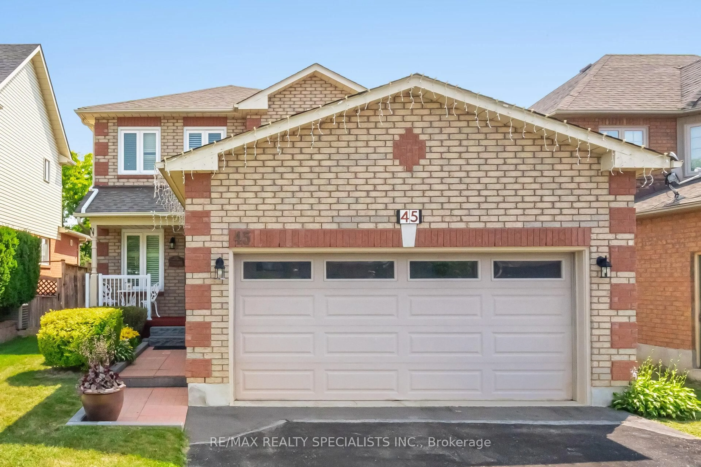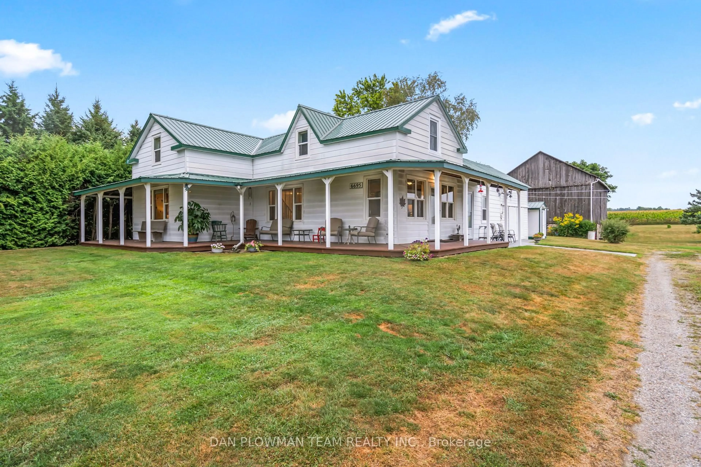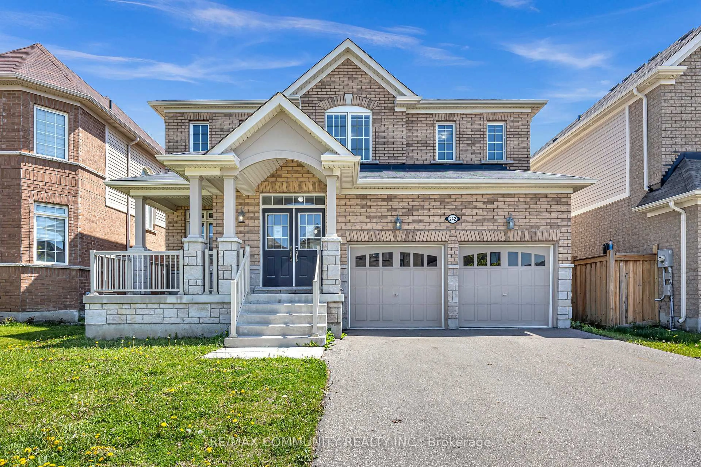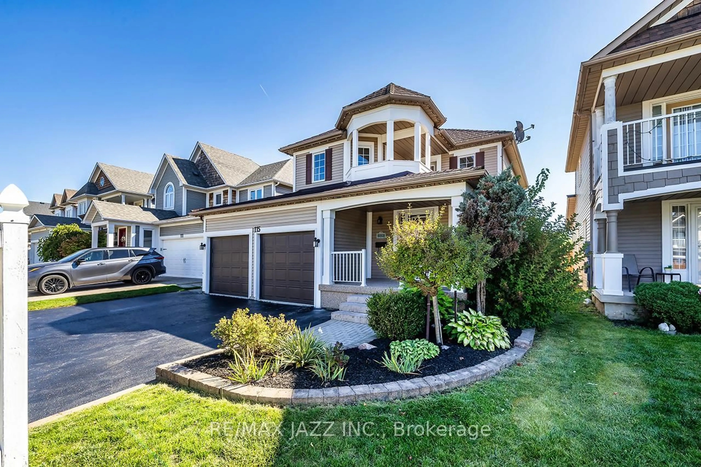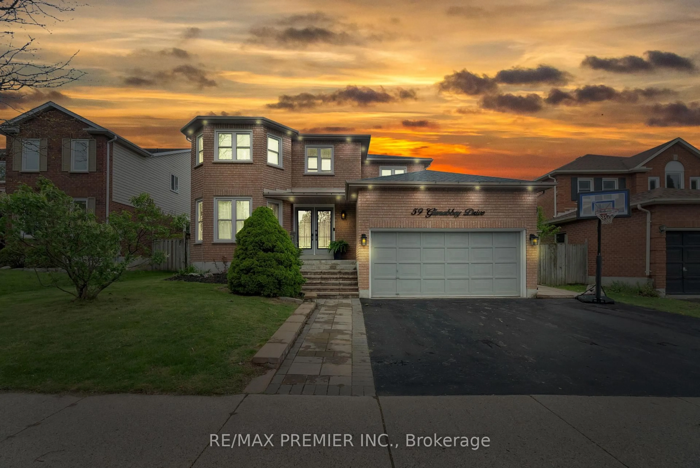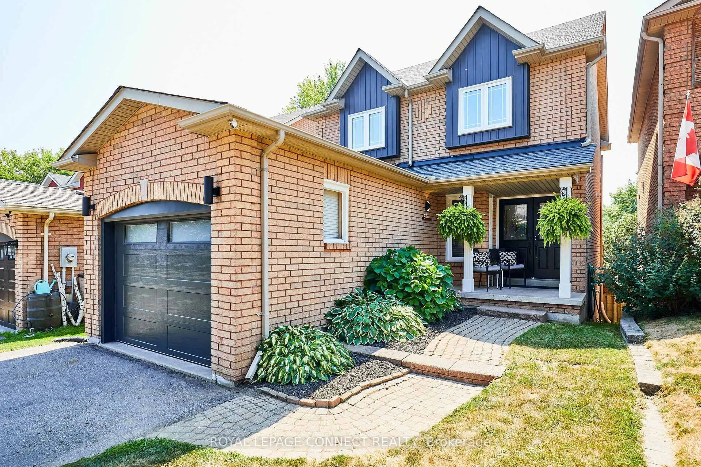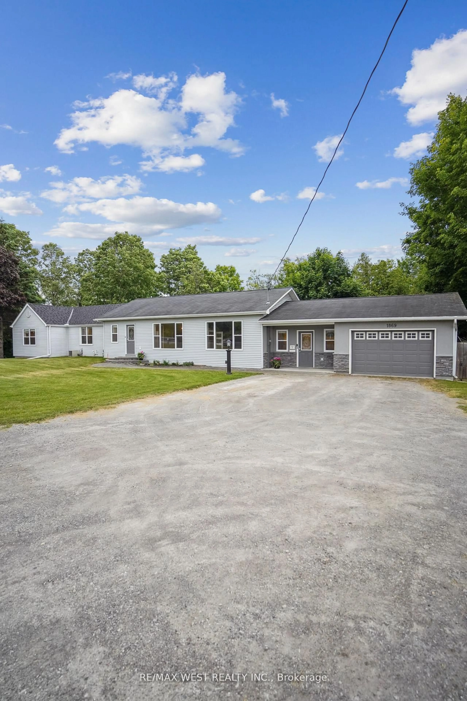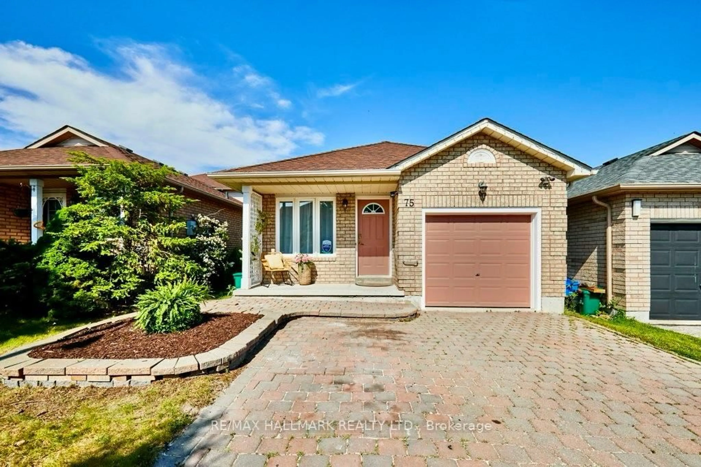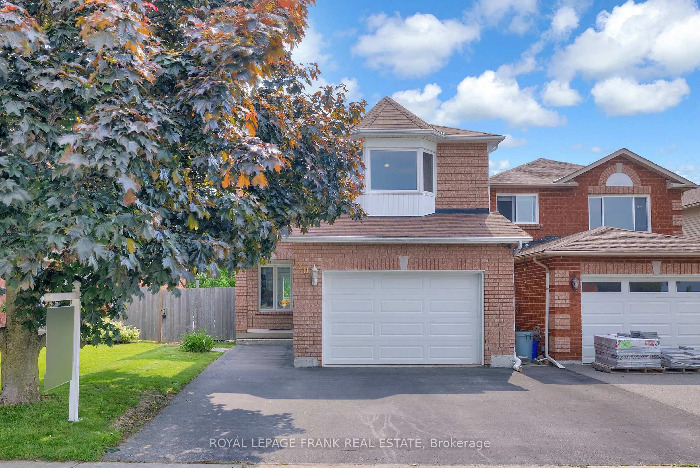This welcoming, 3+1 bedroom, raised bungalow sits on a beautiful 1/3 acre lot, offering the perfect blend of peaceful country living with easy access to everyday amenities. Just minutes to Hwy 115 and a short drive to both Bowmanville and the town of Newcastle, it's an ideal location for commuters craving space and quiet. Step into the spacious front foyer featuring hardwood floors, double closet, garage access, and a walk-out to the back deck, great flow for busy mornings or summer gatherings. The main floor offers a sun-lit living room with a large window and gleaming hardwood floors that continue into the dining room. The eat-in kitchen is functional and bright with a window over the sink, chair rail detail, and a built-in microwave cupboard. Three good-sized bedrooms are located on the main level, each with double closets and large windows. The primary bedroom includes a 4-piece semi-ensuite bath and double closet. The finished basement extends the living space with a cozy rec room featuring a gas fireplace and above-grade windows that let in plenty of natural light. You'll also find a fourth bedroom, a convenient 2-piece bath, and a large laundry room. Enjoy peaceful afternoons in the private backyard, whether relaxing on the deck or listening to the sounds of nature. A handy storage shed and double car garage, complete with an additional rear garage door to the yard, offers a ton of room for tools, toys, and more. Comfortable, spacious, and in a great location, this home has everything you need to enjoy the best of both worlds.
Inclusions: Fridge, stove, dishwasher, microwave, washer, dryer, dehumidifier, gazebo, shed, gas hot water tank
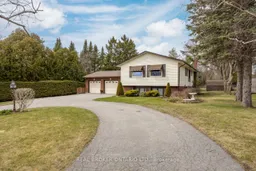 31
31

