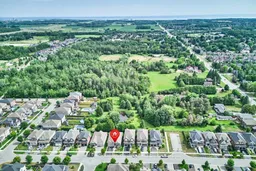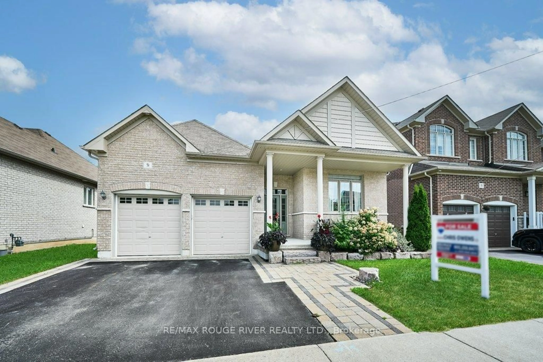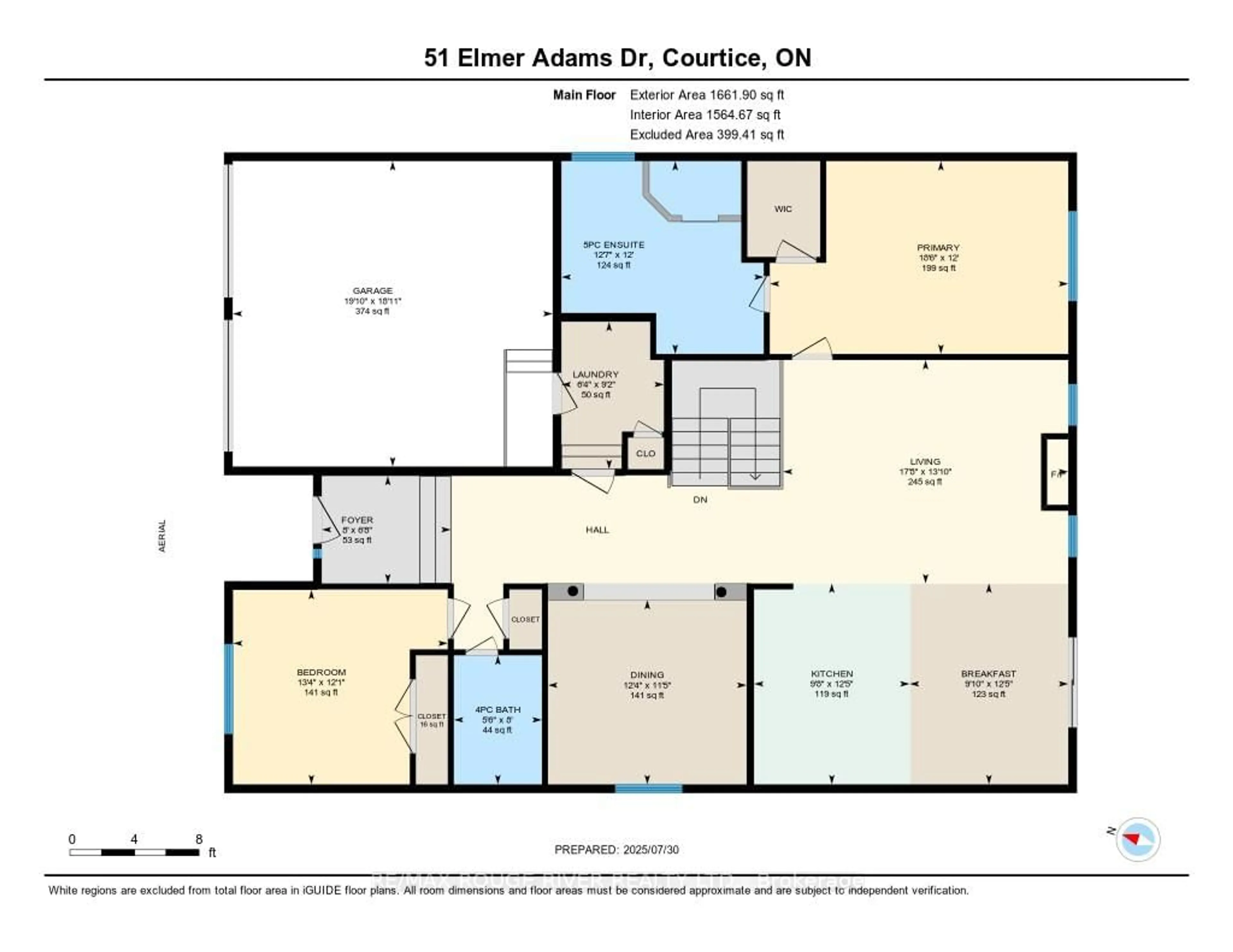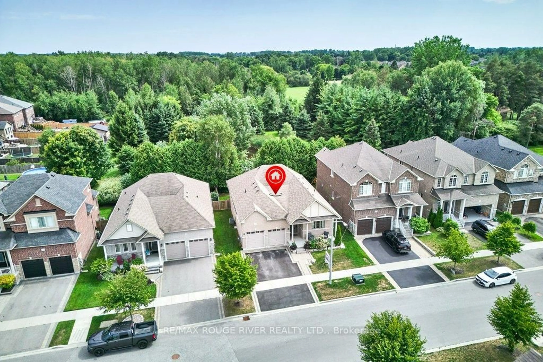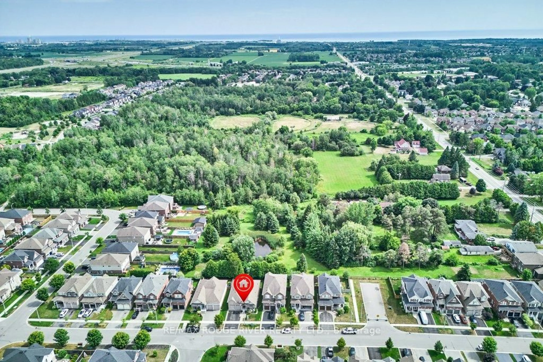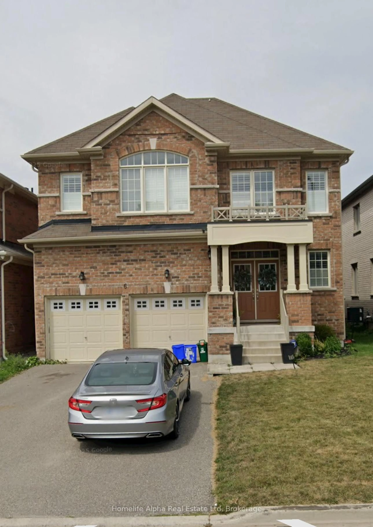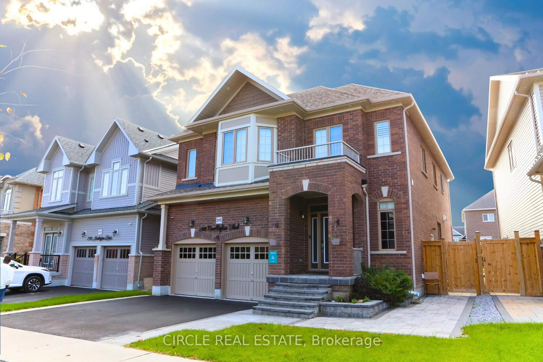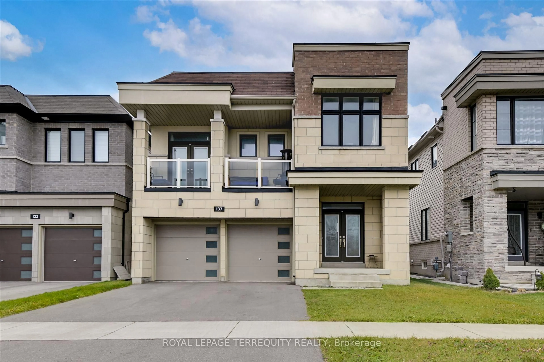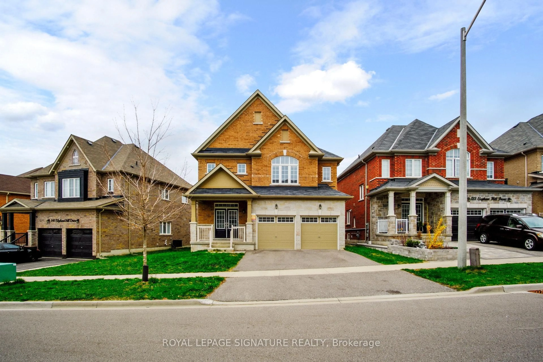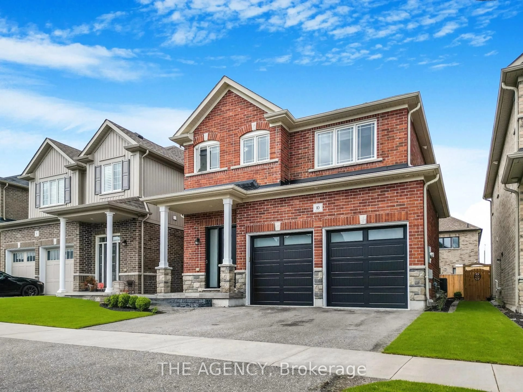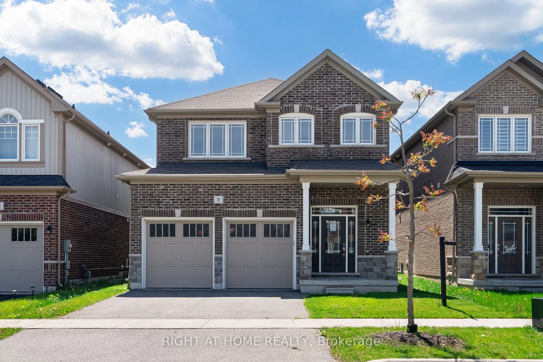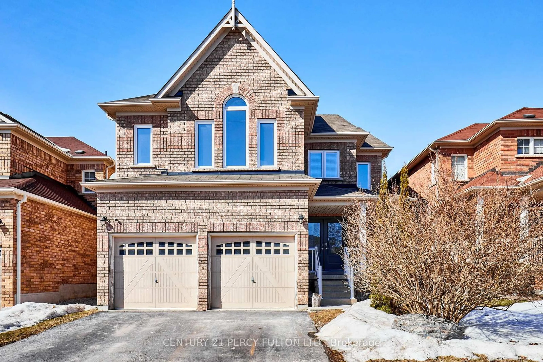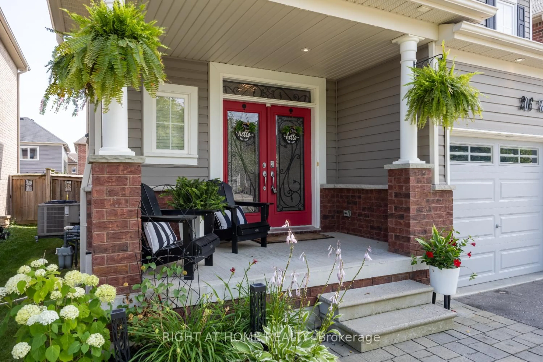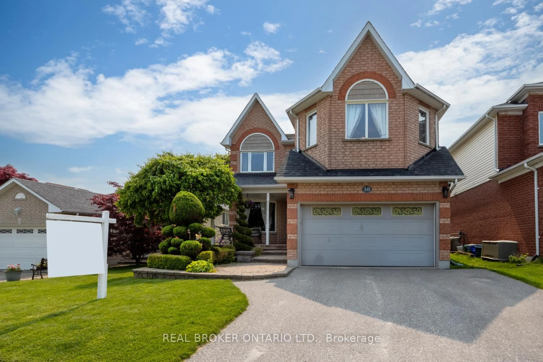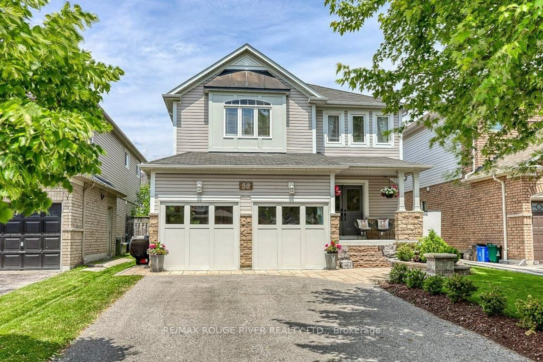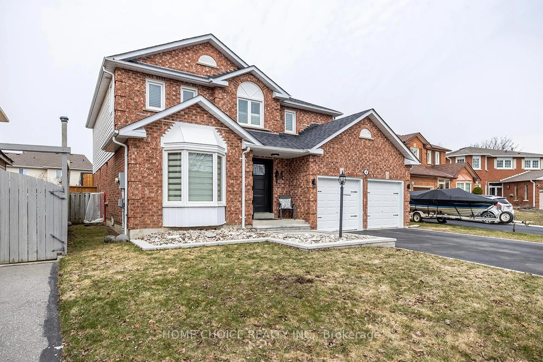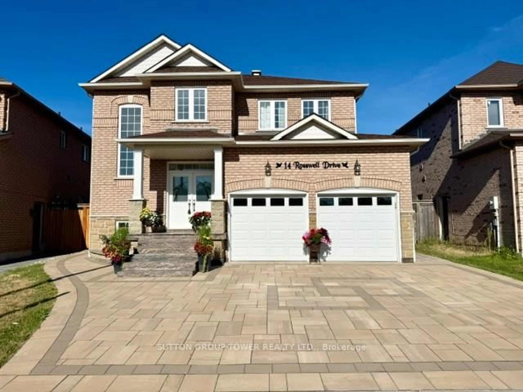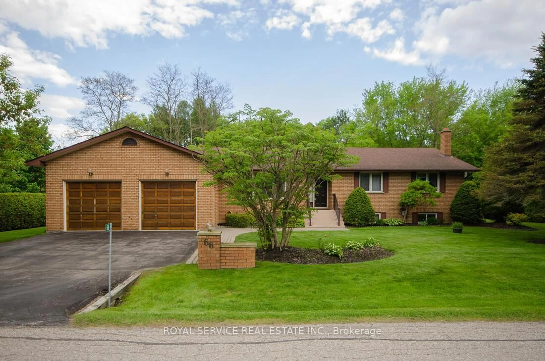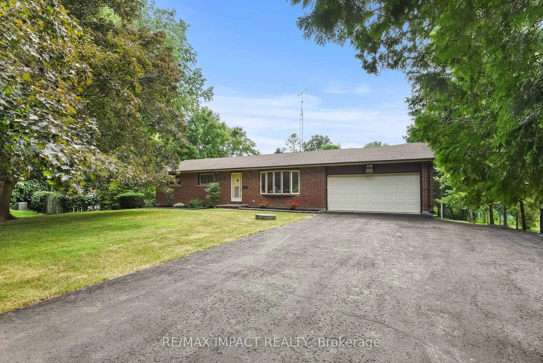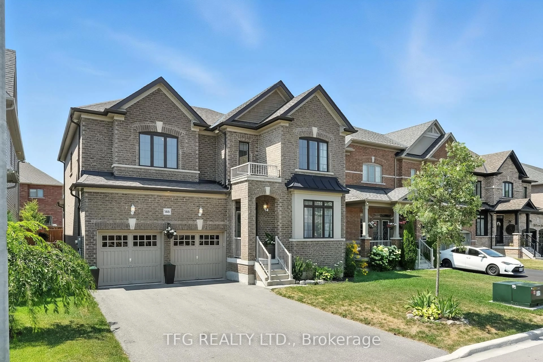51 Elmer Adams Dr, Clarington, Ontario L1E 0G5
Contact us about this property
Highlights
Estimated valueThis is the price Wahi expects this property to sell for.
The calculation is powered by our Instant Home Value Estimate, which uses current market and property price trends to estimate your home’s value with a 90% accuracy rate.Not available
Price/Sqft$554/sqft
Monthly cost
Open Calculator

Curious about what homes are selling for in this area?
Get a report on comparable homes with helpful insights and trends.
+22
Properties sold*
$878K
Median sold price*
*Based on last 30 days
Description
Finally ... A Bungalow with a Dining Room! Quality All Brick Helminen Built Home. The Featured "I Wants": 9 Ft Flat Ceilings, a Cathedral Ceiling, Main Floor Laundry to name a few. All on a 53 Ft Frontage backing on to a Green Space in a Quiet Enclave just off Courtice Rd. Ample Parking and 9 Ft Doors to Double Heated Garage and Direct Entry to Home. Generous 1726 Ft Floorplan Plus a further 1467 Sq Feet on the Lower Level. Finished Landing and with a Rough-in Bath and 4 Large Bright Windows This Offers Huge Potential for Additional Living. The Primary Bedroom is complete with an En-suite and Double Glass Shower, a Walk-in Closet and Overlooks the Quiet Pond and Greenspace. Soaring Cathedral Ceiling in the Family Room with Gas Fireplace also Overlooks the Private backyard. The 2nd Bedroom offers Teens or Guests quiet Enjoyment overlooking the Porch. A 4 Pce Bath at the door for convenience. The Open Kitchen Features Ample Granite Counterspace plus Ceramic Backsplash and S/S Fume Hood. The Granite Topped Island overlooks the Family Room and the Breakfast Room with its Sliding Glass Door to Bbq Deck and Yard and Features a Sink and Dishwasher. A Bonus to this Home is the Spray Foamed Insulated Exterior Walls Up and Down plus The Heated Garage Ceiling and R-70 Insulation in the Homes Ceilings ... Very Comfortable and Economical Heating and Cooling plus Much Quieter indoors :) Clean Tidy and Ready For You. Please Enjoy the Virtual Tour for More Detail. 15 Minutes to Bowmanville or Oshawa and 4 Min Access to Highway 418 to the 401 and 407 :)
Property Details
Interior
Features
Lower Floor
Rec
15.43 x 11.47Large Window / Concrete Floor / Overlook Greenbelt
Exterior
Features
Parking
Garage spaces 2
Garage type Built-In
Other parking spaces 2
Total parking spaces 4
Property History
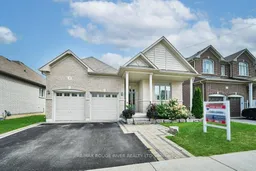 39
39