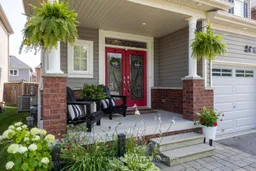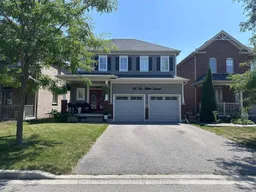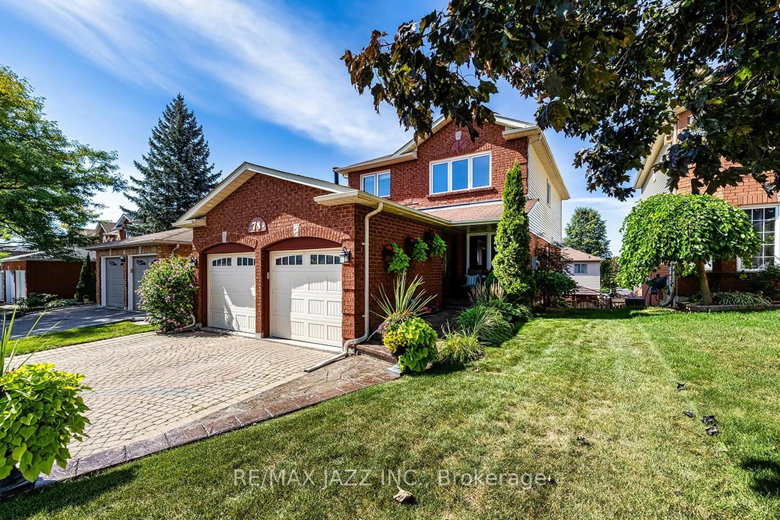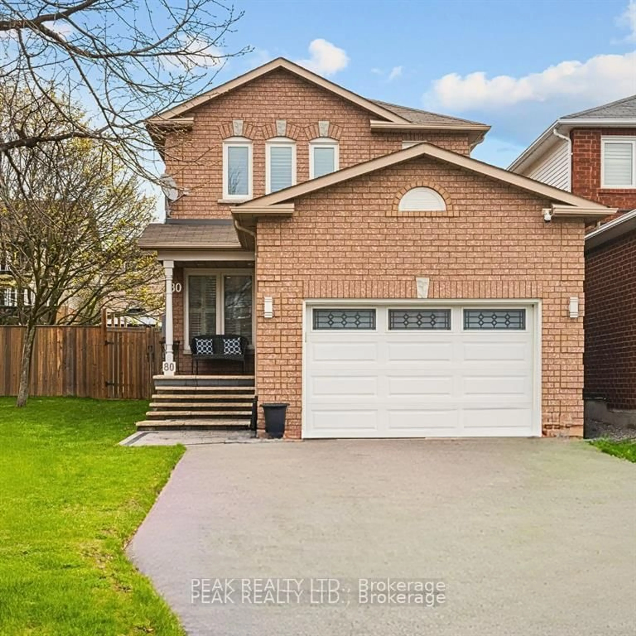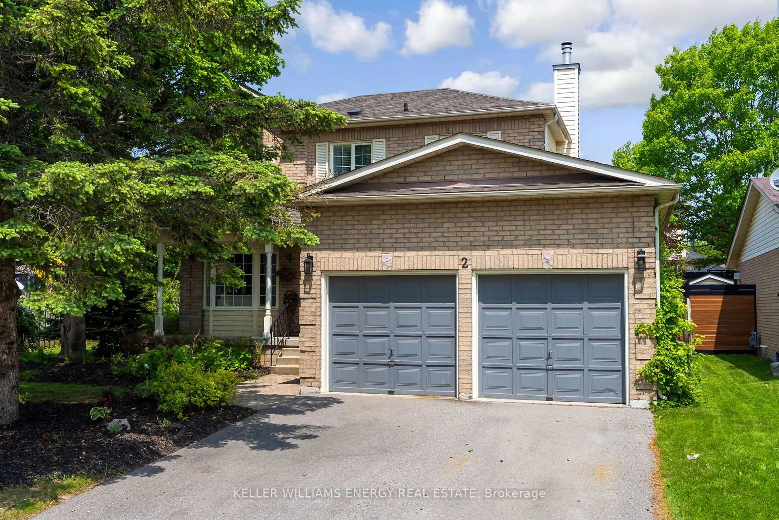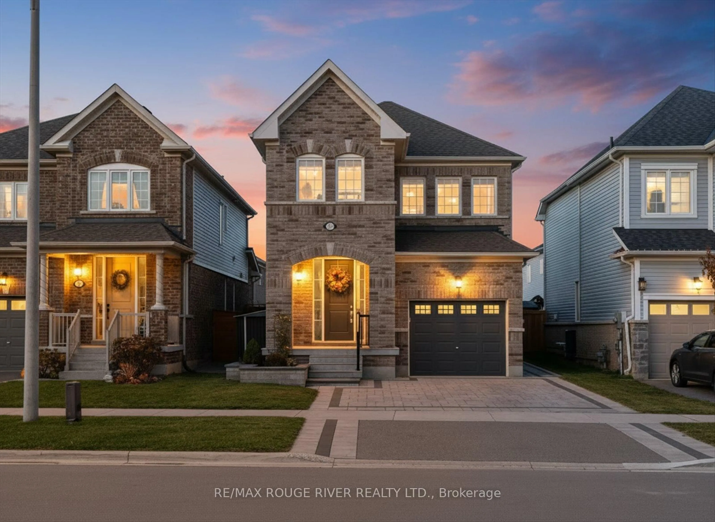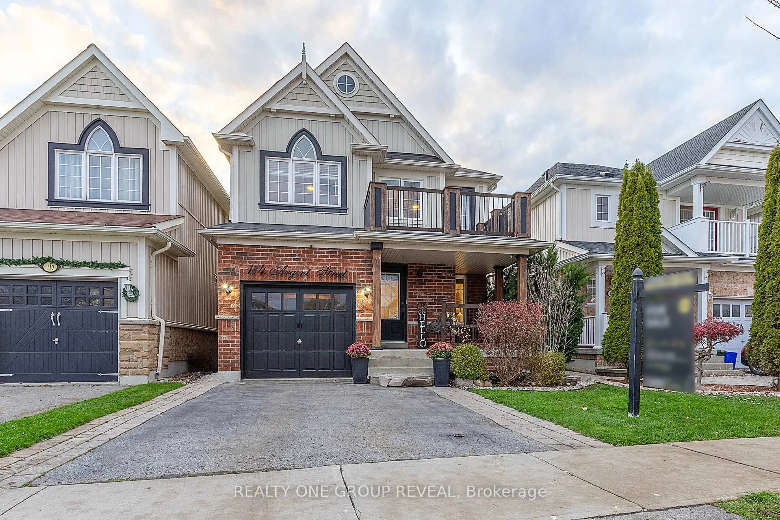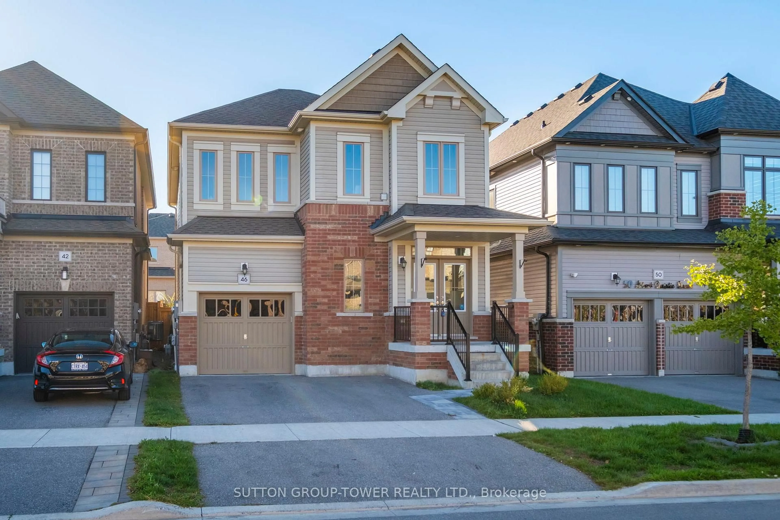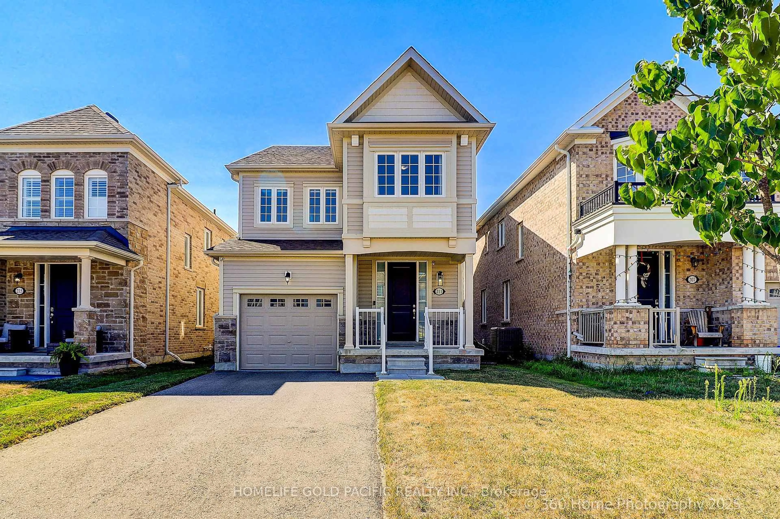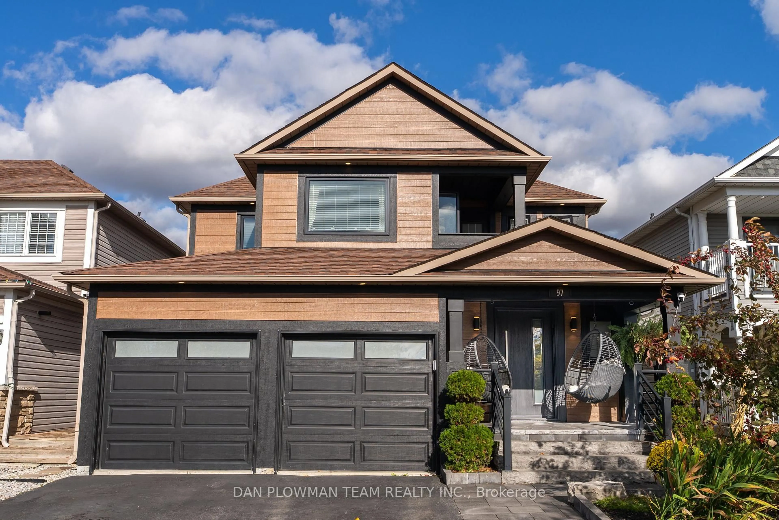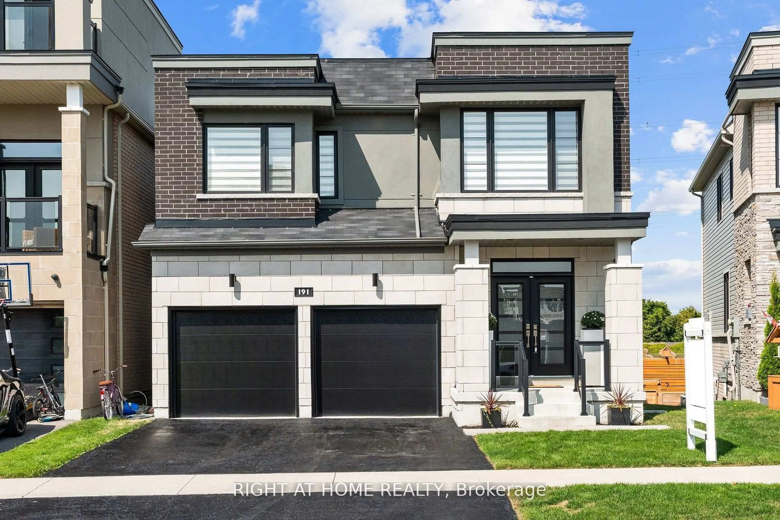Welcome to this beautifully cared-for 4-bedroom, 3-bath detached home in a highly desirable neighbourhood, where timeless style meets everyday comfort. Offering a spacious, well-planned layout above grade plus a fully finished basement, it's ideal for families who need room to grow. Step inside to a carpet-free interior where thoughtful, neutral finishes with a hint of nautical charm create a welcoming, character-filled atmosphere in every room. The upgraded kitchen is the heart of the home, featuring a large island with seating, quartz counters, and a layout perfect for casual dining or gatherings. The open-concept design flows easily to the living and dining areas, with the formal living/dining space currently serving as an elegant dining room. Retreat to the spacious primary suite with a custom walk-in closet and spa-like ensuite with a soaker tub and separate shower. All bedrooms are generously sized with excellent storage. The finished basement offers a rec room with a dry bar (plumbing ready for a sink), a home office, storage, and a cold cellar. Outdoors, enjoy a private, landscaped backyard with a deck, pergola, lounging zones, perennial gardens, vegetable plot, and shed. Extras include a walk-in coat closet, double garage with inside entry, natural gas BBQ line, gas fireplace, central air, in-ground irrigation, and excellent curb appeal. Close to schools, parks, shopping, and commuter routes, this move-in ready home delivers space, style, and location, a rare find not to be missed.
Inclusions: Existing stainless steel appliances including refrigerator, stove, built-in dishwasher. Washer & Dryer. All electric light fixtures, all window coverings, 2 garage door openers & remotes, shed, water heater, irrigation system.
