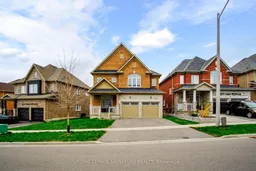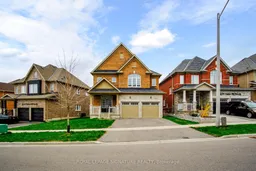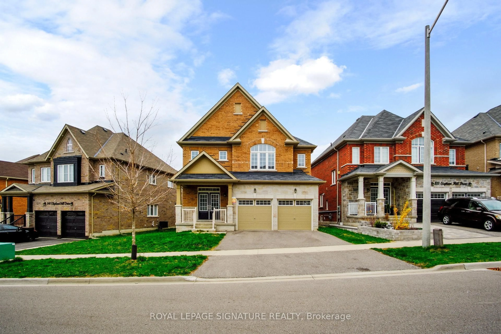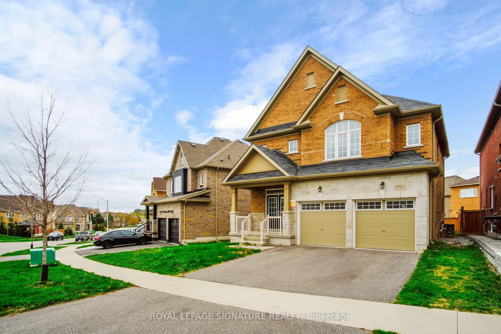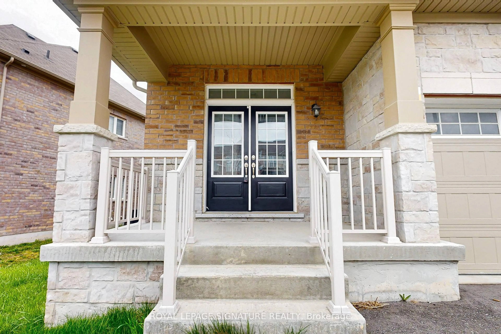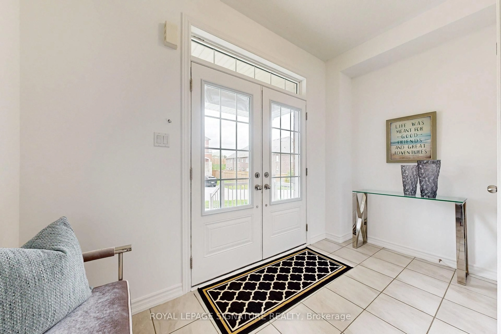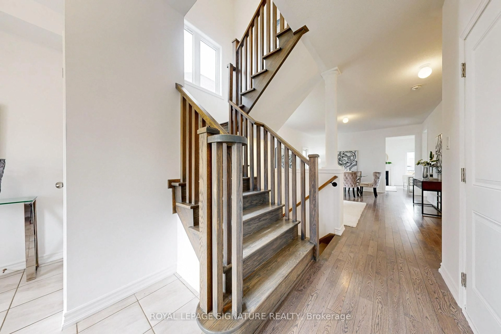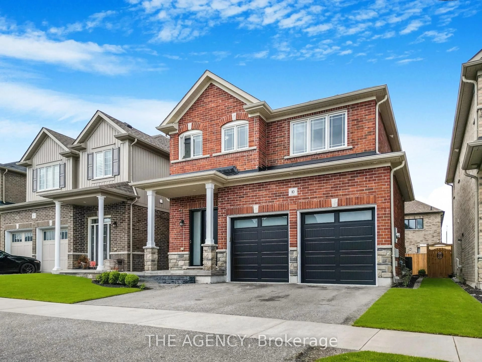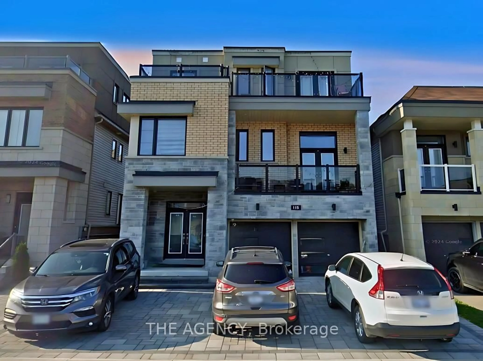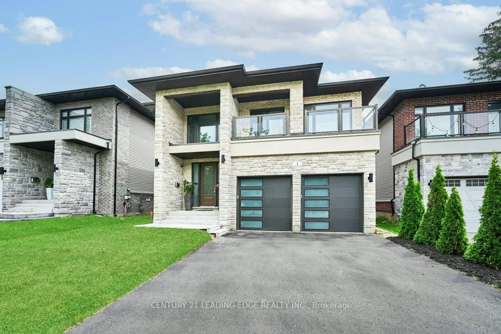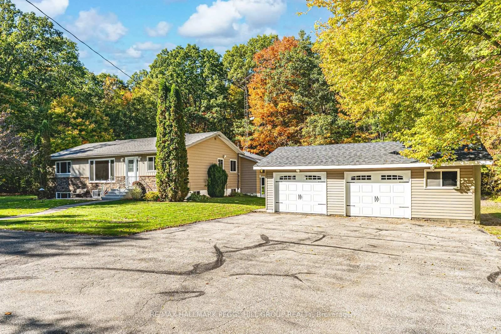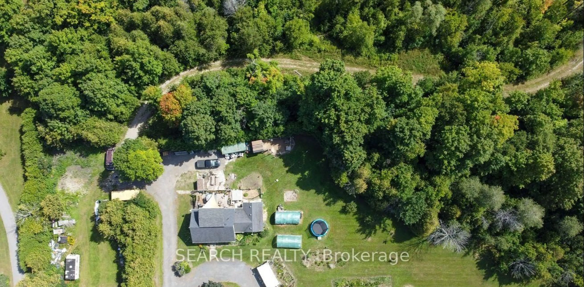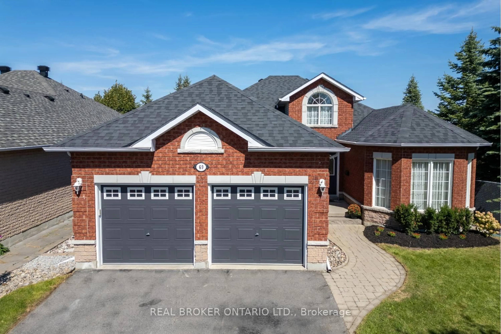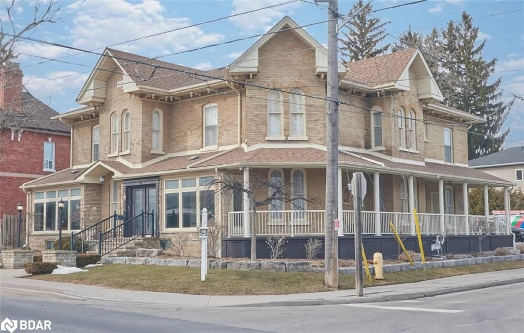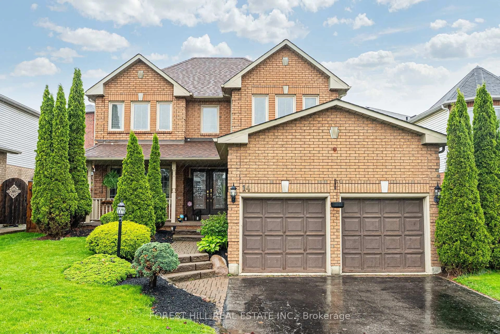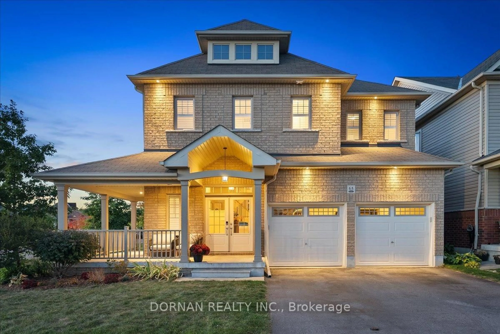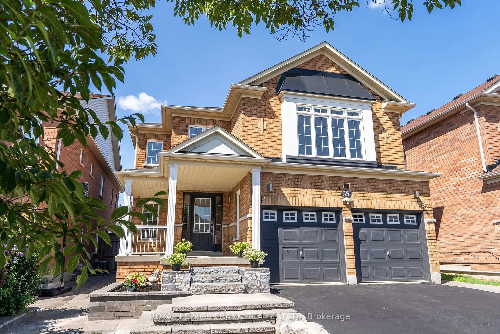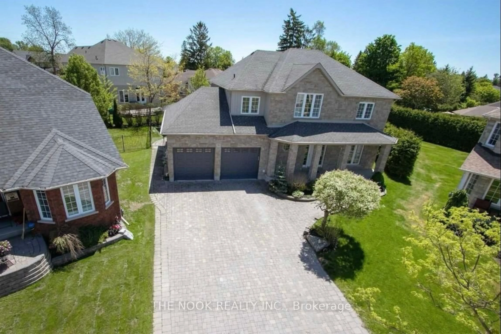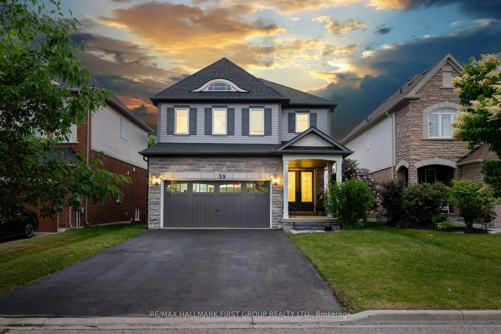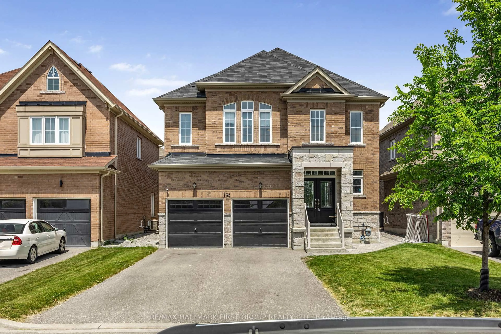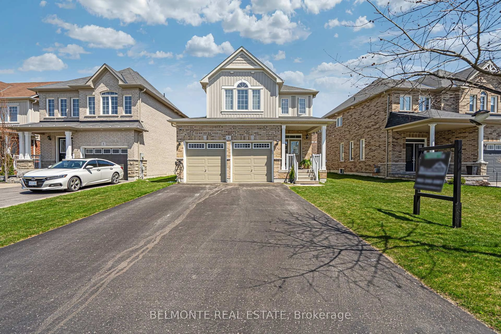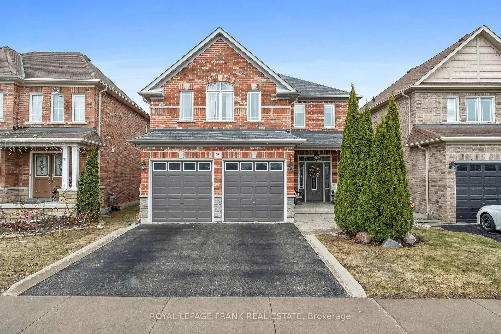137 Elephant Hill Dr, Clarington, Ontario L1C 0V9
Contact us about this property
Highlights
Estimated valueThis is the price Wahi expects this property to sell for.
The calculation is powered by our Instant Home Value Estimate, which uses current market and property price trends to estimate your home’s value with a 90% accuracy rate.Not available
Price/Sqft$438/sqft
Monthly cost
Open Calculator

Curious about what homes are selling for in this area?
Get a report on comparable homes with helpful insights and trends.
+53
Properties sold*
$850K
Median sold price*
*Based on last 30 days
Description
Must See This Beautiful Distinguished 4-Bedroom, 3-Bathroom Residence Situated In A Tranquil, Family-Oriented Neighborhood. This Home Boasts A Spacious Primary Suite Complete With A Large Walk-In Closet And A Luxurious 5-piece Ensuite Bathroom. Three Additional Bedrooms, Two Are Also Equipped With Walk-In Closets, Offering Ample Storage. The Main Floor Is Adorned With Gleaming Hardwood Flooring Throughout, Leading To A Cozy Family Room Centered Around A Gas Fireplace. Abundant Natural Light Fills The Home, Enhancing Its Open And Airy Ambiance. The Expansive Eat-In Kitchen Features Stainless Steel Appliances, Granite Countertops, And A Breakfast Area With A Walkout To The Backyard Ideal For Casual Dining And Entertaining, Located Close To Essential Amenities, Including Reputable Schools, Parks, Dining Establishments And Easy Access To Highway 401. Don't Miss The Opportunity To Make This Refined Residence Your Own.
Property Details
Interior
Features
Main Floor
Dining
5.8 x 4.15Combined W/Living / hardwood floor / Window
Family
5.5 x 3.7Fireplace / hardwood floor / Window
Living
5.8 x 4.18Combined W/Dining / hardwood floor / Window
Breakfast
4.6 x 3.05Eat-In Kitchen / W/O To Yard / Ceramic Floor
Exterior
Features
Parking
Garage spaces 2
Garage type Attached
Other parking spaces 2
Total parking spaces 4
Property History
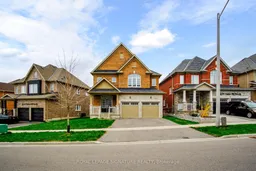
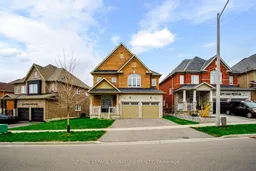 50
50