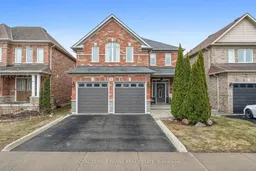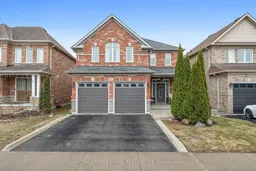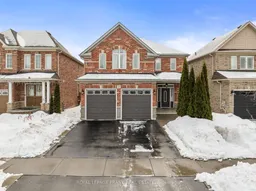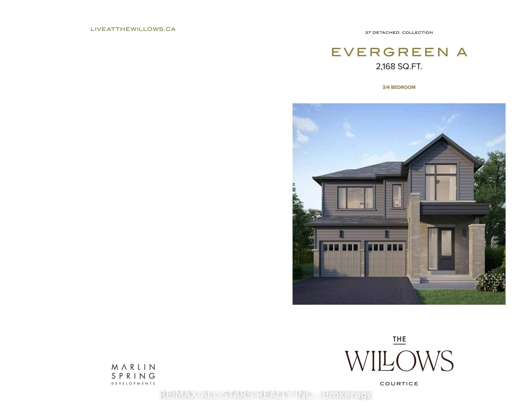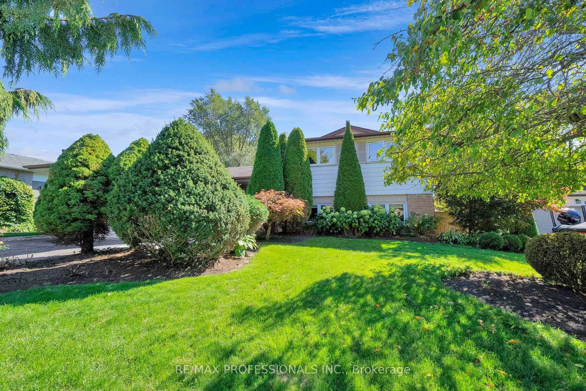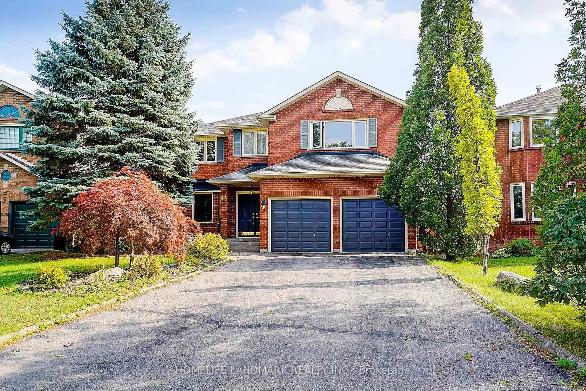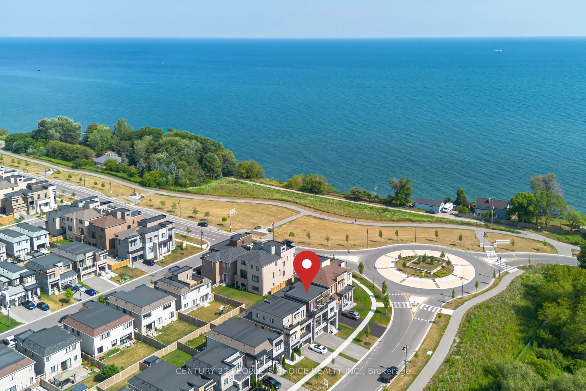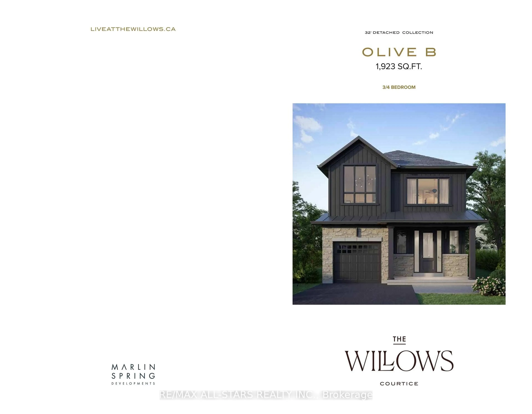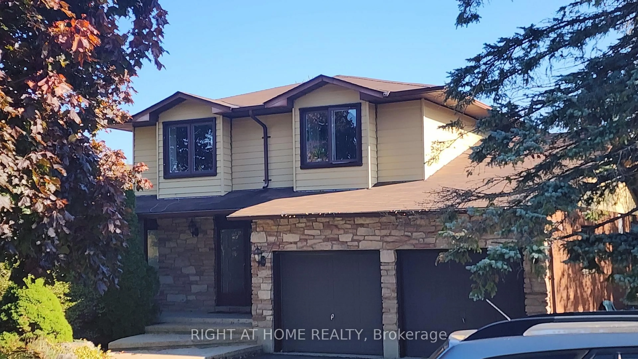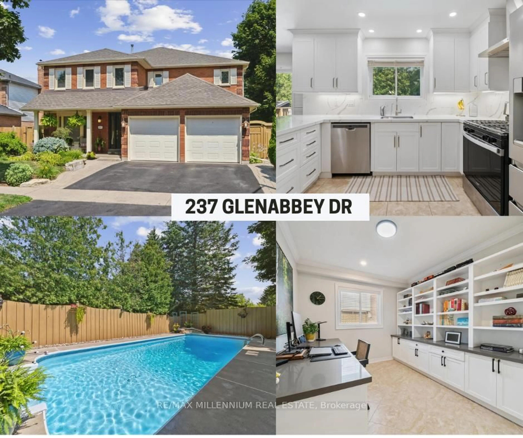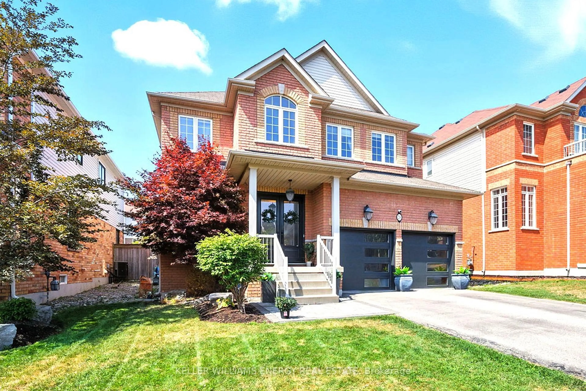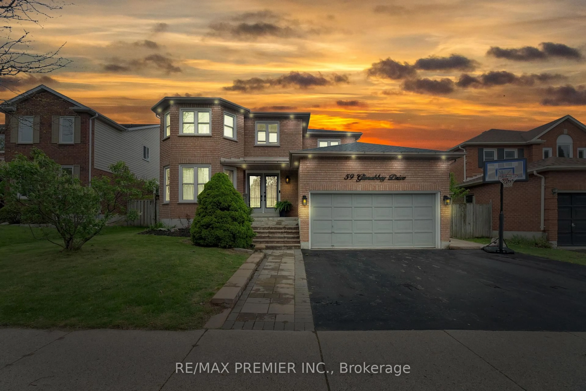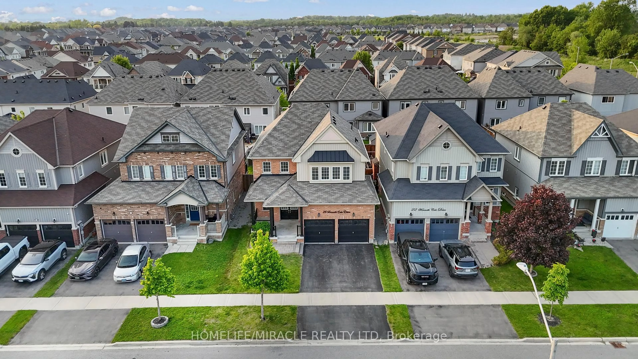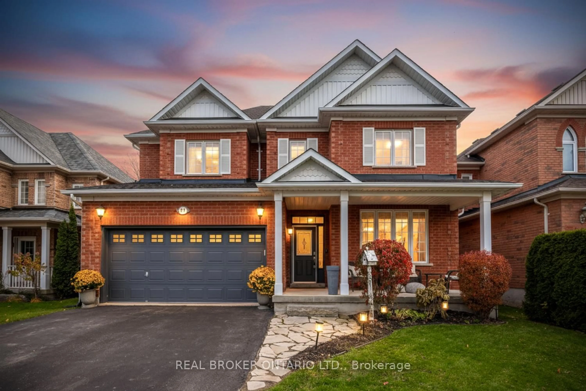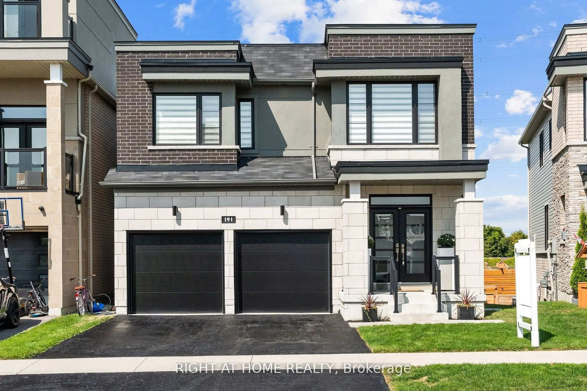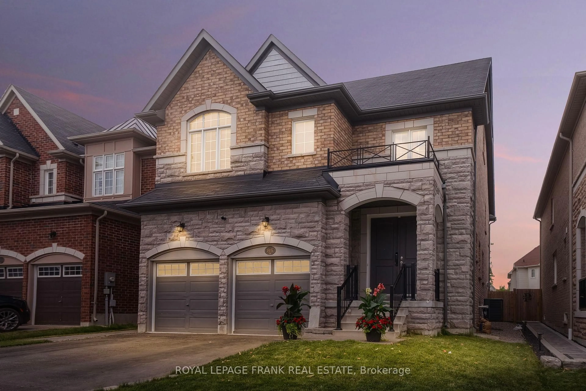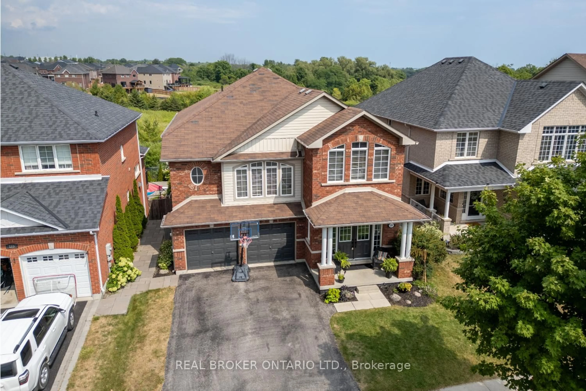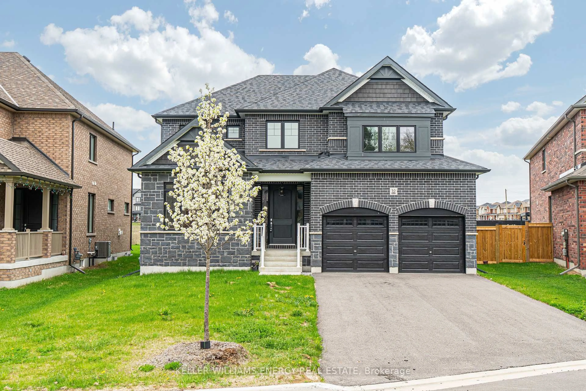Stunning 4 Bedroom Family Home In Popular South Courtice Neighbourhood!! Featuring Bright Open Main Floor Layout With 9 Foot Ceilings, Formal Living, Dining & Family Rooms. Large Kitchen With Loads Of Cupboards, Granite Counters, Backsplash & Breakfast Bar. Cozy Gas Fireplace In Family Room Overlooking & Entertainment Setup. Walk Out To The Large Composite Deck & Custom Sunscape Patio Cover & Enclosure, To Spend The Warm Summer Days Hanging Out In The Saltwater Inground Pool. Soak Up The Sunlight In The Sunny South Exposure!! Beautiful Built In Shelving On Staircase Landing Leading To 2nd Floor. You'll Find 4 Spacious Bedrooms, Including Primary With Walk In Closet, Ensuite With Separate Shower & Water Closet. Enjoy The Convenience Of Second Floor Laundry & Office Space. Built In 2010, This Home Offers Space For The Entire Family Inside & Out. Partially Finished Basement Awaits Your Final Touches!! Great Family Location, Surrounded By Schools, Parks, Trails. Close To Highway 401, 418, 407, All Local Amenities!!
Inclusions: Fridge, Stove, Built In Dishwasher, Washer, Dryer, All Light Fixtures, California Shutters & Window Coverings, Inground Pool.
