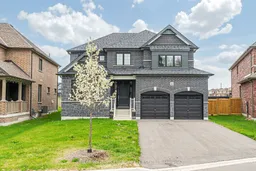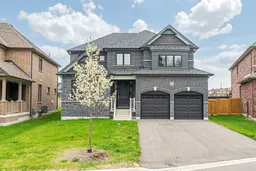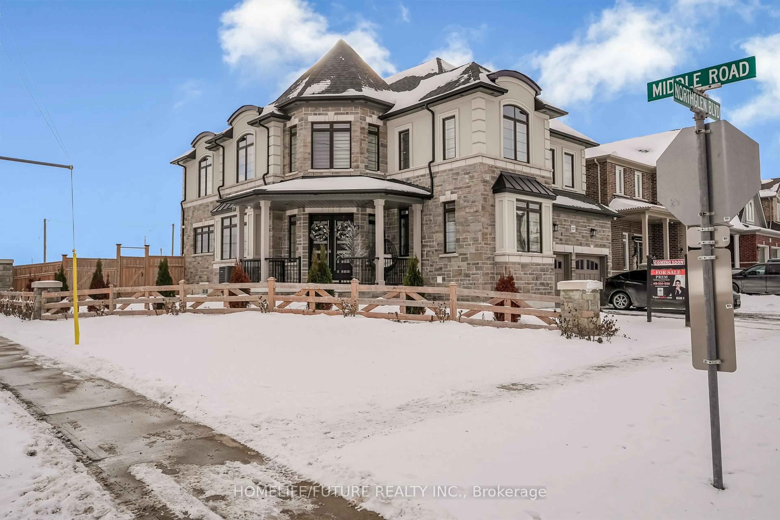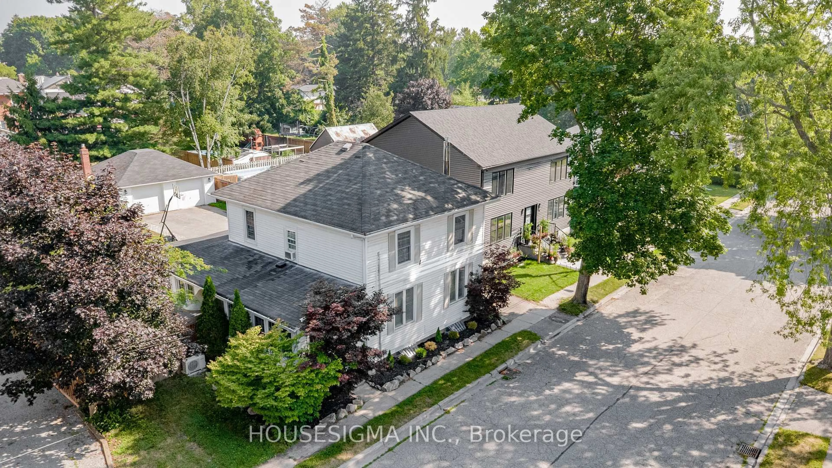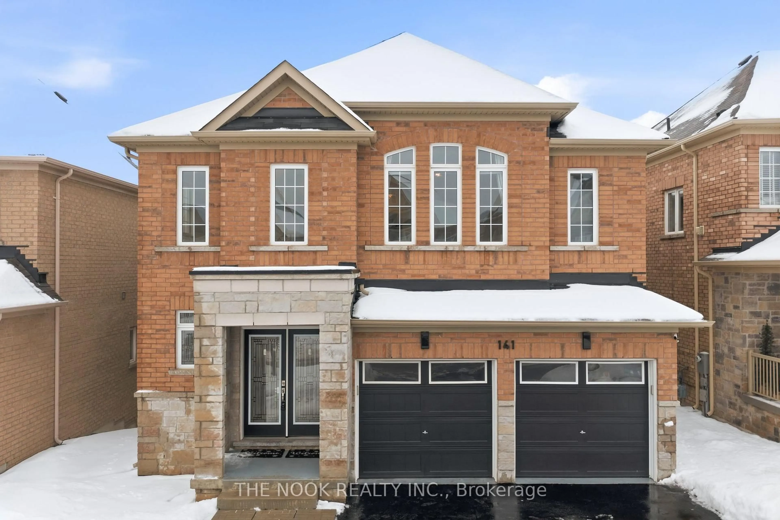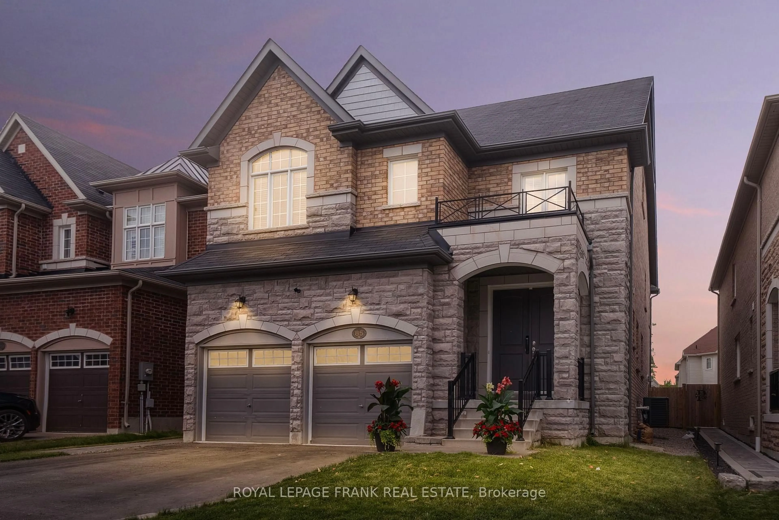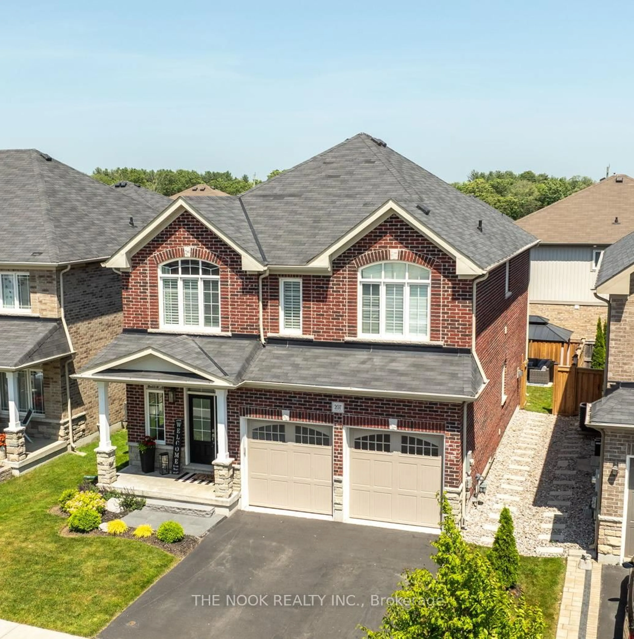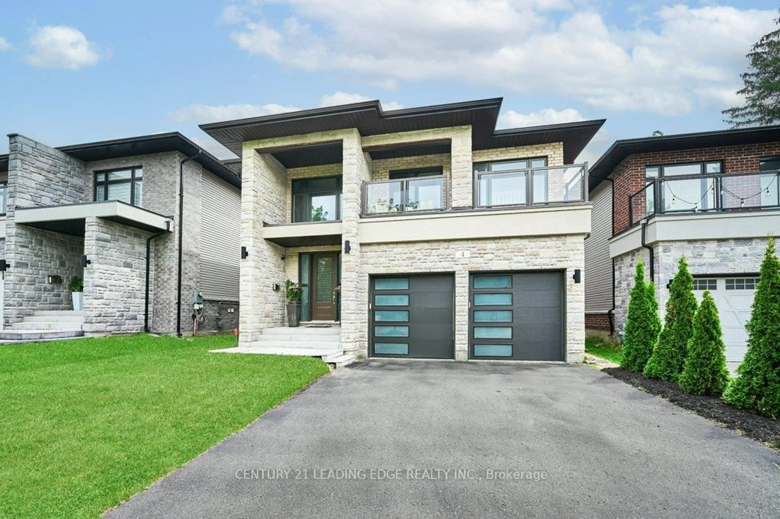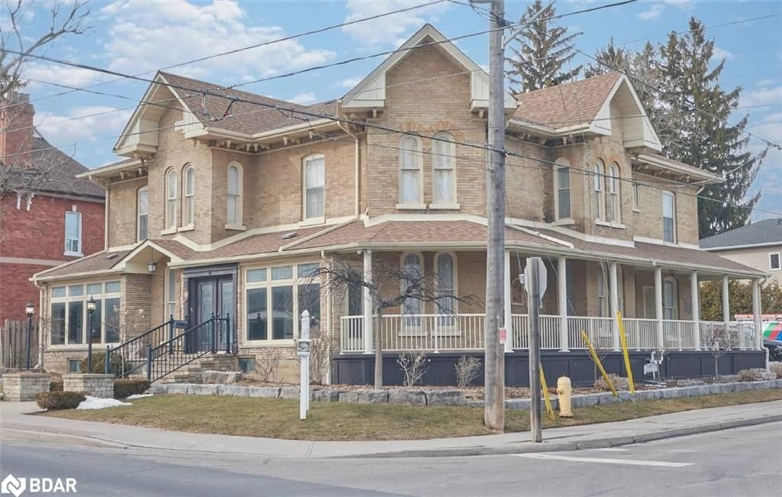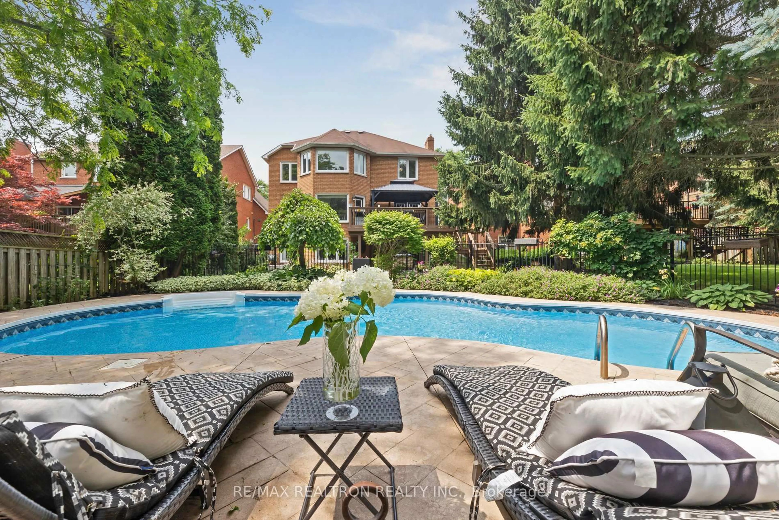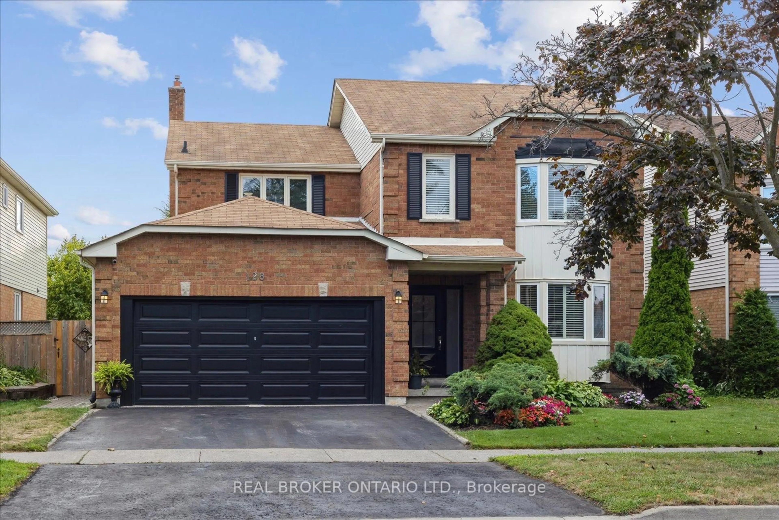Stunning, Spacious Family Home Nestled On A Peaceful Court In The Coveted Northglen Community. Bathed In Natural Light From Abundant Windows Throughout, This Home Offers A Warm And Inviting Atmosphere With Thoughtfully Curated Spaces For Modern Living. Step Into The Grand Foyer, Featuring A Double Closet And Leading To A Bright Den With Soaring Vaulted Ceilings And Oversized Windows - Ideal For A Home Office, Library, Or Additional Lounge Area. The Main Floor Is An Entertainer's Dream, Boasting 9ft Ceilings Throughout, A Formal Dining Room That Flows Seamlessly Into A Convenient Servery And Walk-In Pantry. The Expansive Kitchen Is The Heart Of The Home, Complete With A Large Centre Island, Ample Cabinetry, A Casual Eat-In Area, And A Walkout To The Backyard. Overlooking The Kitchen, The Elegant Living Room Showcases Impressive Windows And A Sleek Fireplace, Perfect For Relaxing Or Hosting Family And Friends. A Striking Glass-Panel Staircase Leads To The Upper Level, Where You'll Find Four Generously Sized Bedrooms. The Luxurious Primary Suite Offers A Private Retreat, Featuring A Spa-Inspired 5-Piece Ensuite With A Walk-In Glass Shower, Separate Soaker Tub, And Dual Closets, Including A Spacious Walk-In. Two Additional Bedrooms Are Connected By A Convenient Jack & Jill Bathroom, While The Fourth Bedroom Stands Out With Soaring 9-Foot Ceilings, Its Own 4-Piece Ensuite, And A Spectacular Walk-In Closet/Dressing Room With A Large Window. The Unfinished Basement Offers Endless Potential, Complete With 9-Foot Ceilings, Multiple Windows, And A Cold Cellar - Ready To Be Transformed Into Your Dream Recreation Space, Gym, Or Additional Living Quarters. Don't Miss This Incredible Opportunity To Own A Truly Exceptional Home In One Of Bowmanville's Most Sought-After Locations!
