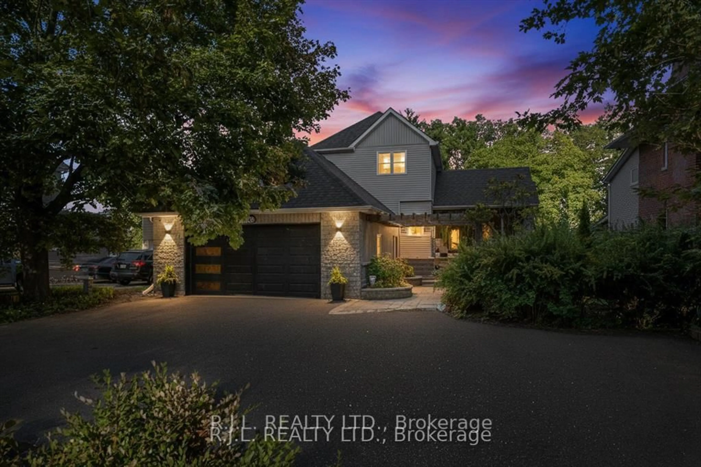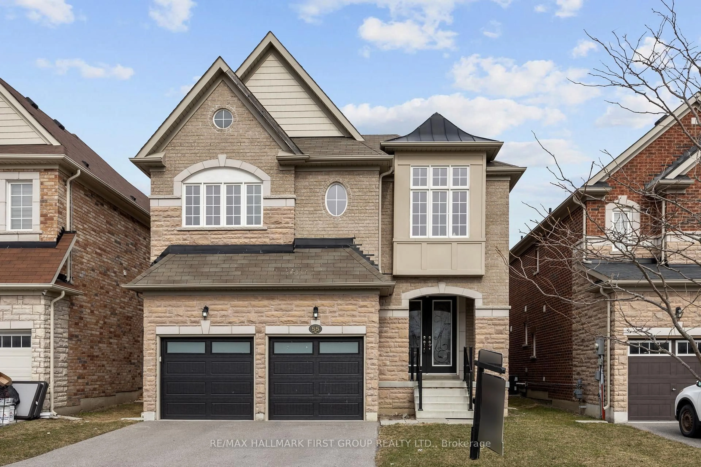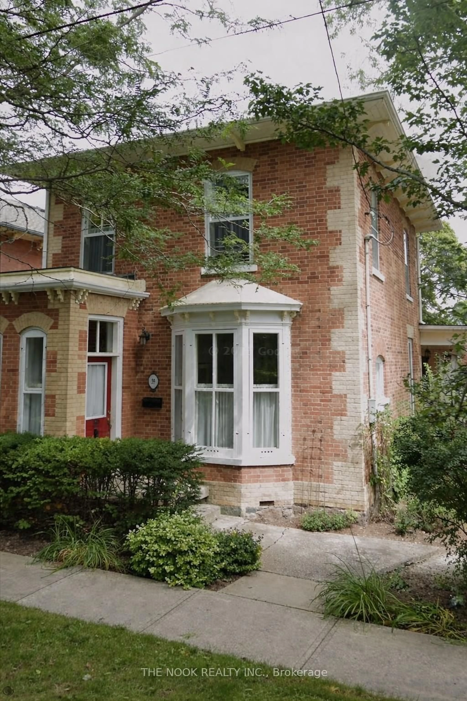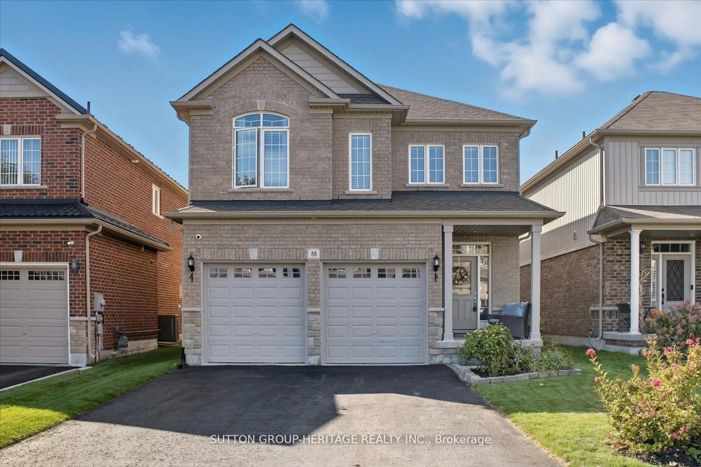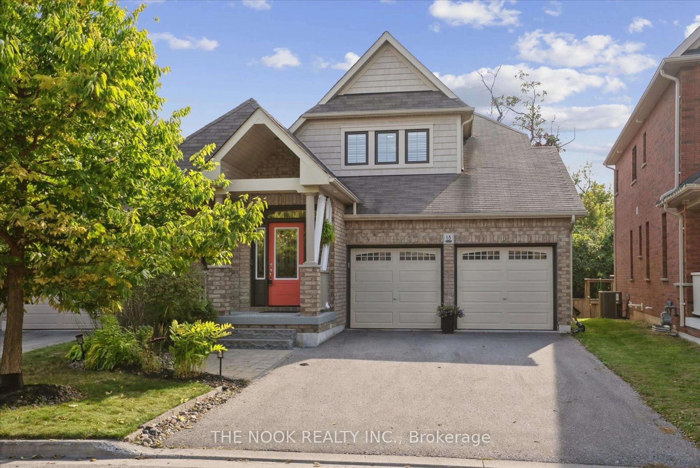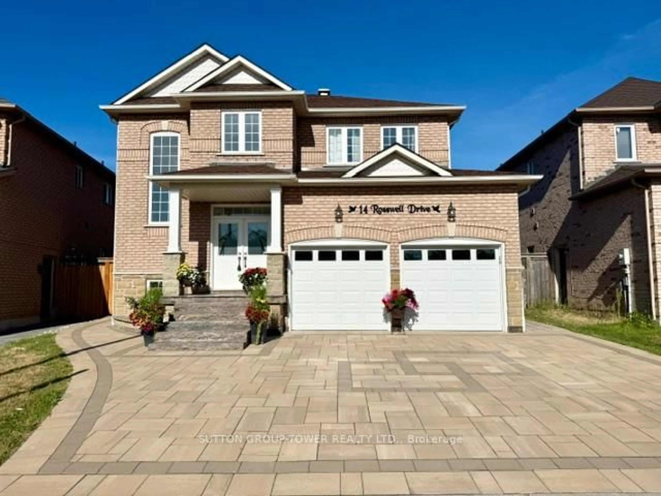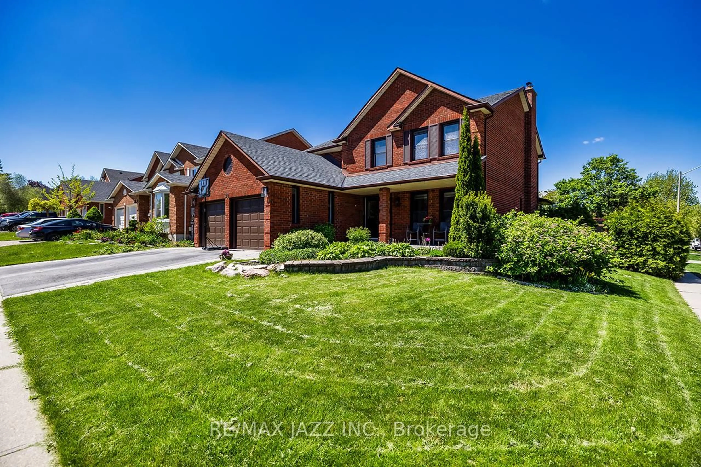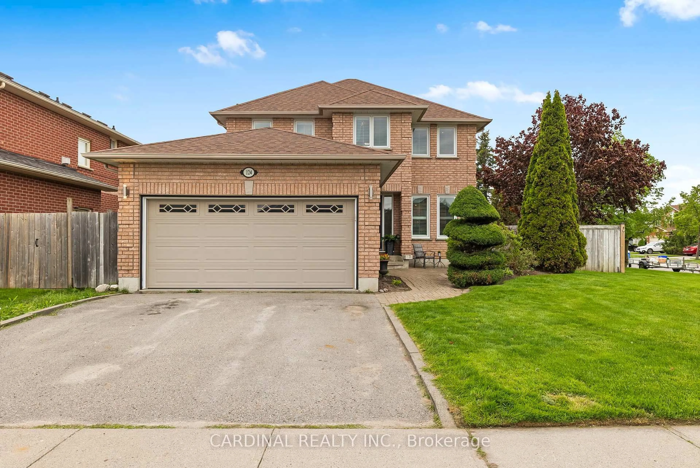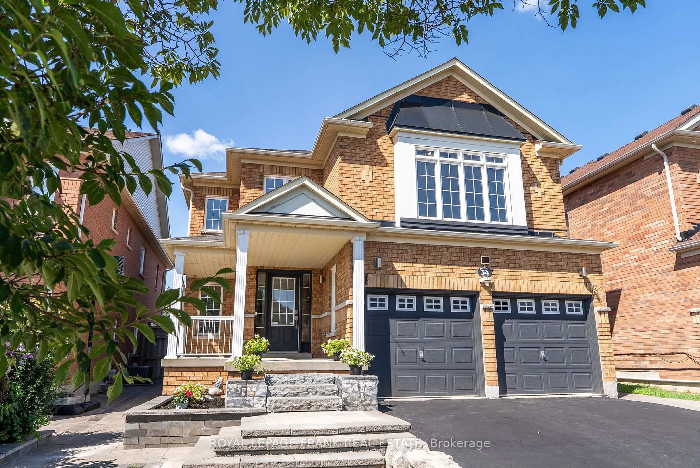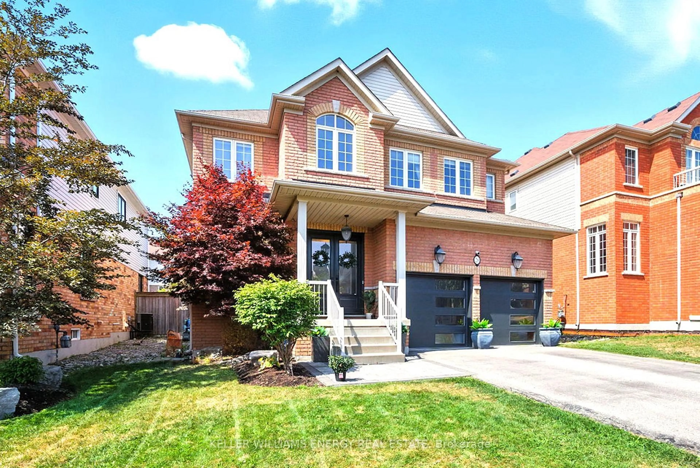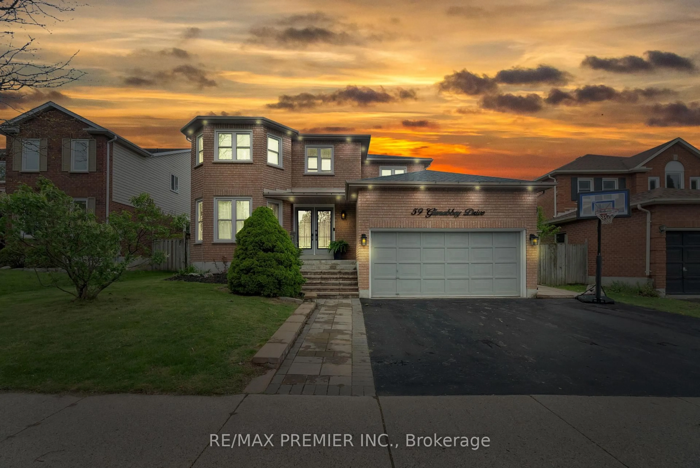This home is nestled in one of the most sought after family neighbourhood in Courtice. A beautifully and meticulously updated 4 Bedroom and 4 Bathroom home backs onto Penfound Park, and gifts western sunset views year round. This house presents more than just space! It provides the warmth of a home that has been attentively upgraded, and maintained with love. Centrally located in the neighbourhood, the home is situated within steps to top schools and Penfound Park. The heart of this home is the fully renovated Chefs Kitchen which features high end appliances, quartz countertops, double stainless steel sink, spacious island with pendant lighting and a built in coffee bar with plenty of storage space. The main floor is further enhanced with a connected living and dining rooms, and a family room complete with gas fireplace. The main floor is truly perfect for hosting and family gatherings. The patio door from the kitchen opens to a 2-tiered deck overlooking a fully fenced yard with manicured lawn. The bright laundry room includes contemporary washer and dryer, laundry sink, double closet and built in storage, with a walk out to the side deck. The spacious primary retreat features new hardwood flooring, ceiling fan, a large walk in closet and a dream ensuite! The beautiful ensuite features a glass shower, freestanding tub and double vanity with LED smart mirror. The three additional bedrooms feature double closet doors with organizers and recently replaced windows. The main bathroom has been completely renovated with new tub, tiles, toilet, double vanity and LED mirror. The professionally finished basement sanctuary is the perfect extension of living space. Enjoy a large rec room perfect for movie nights with built in media cabinet, workouts or blissful relaxation. The basement further provides a large office with closet, storage rooms and cold cellar for ample storage. This home is move in ready and a must see. All the large updates have already been completed!
Inclusions: All window coverings, all electric light fixtures and ceiling fans, existing fridge, stove, dishwasher, washer and dryer, installed smart home devices (2 outdoor cameras, 2 indoor cameras, video doorbell, 2 smoke detectors with CO, Yale smart lock, nest thermostat), Media cabinet in basement rec room
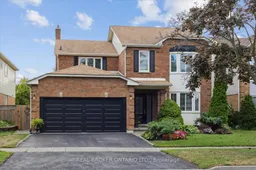 50
50

