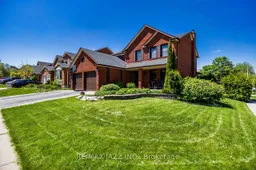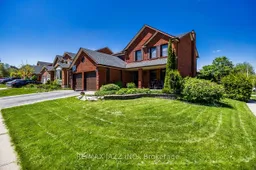Welcome to 22 Kingswood Drive in Courtice. This beautiful four bedroom, four bathroom, two-storey home boasts a very efficient and spacious layout. The kitchen has been recently updated and includes stone counters, beautiful tile floors, stainless steel appliances, an island for prep space and gatherings, and access to the covered back deck. The main floor is complete with a dining space, living room, family room with access to the back deck, and a laundry room that provides access to the garage. Upstairs, you will find four generously sized bedrooms and two updated bathrooms. The primary bedroom includes a five-piece ensuite bathroom, new flooring, a walk-in closet, and custom wall cabinetry. The other three bedrooms offer great space, new flooring, large windows, and closets. The basement has been completely finished and provides a large rec room, three-piece bathroom, games room, and gym area, The rec room is perfect for entertaining with the wet bar, bar fridge, lounging area, and plenty of space for friends and family. The backyard provides a very private space that can be enjoyed year-round, with the covered deck to keep you out of the elements. Garage access through the laundry room leads you to the two-car garage that offers plenty of storage for cars, bikes, yard equipment, and the kids' toys. Nothing to do here but move in and enjoy!
Inclusions: Include existing fridge, built in oven, stove with range hood, built in dishwasher, microwave, washer and dryer, basement bar fridge, main floor electric fireplace, main floor and master bedroom TV brackets, all electric light fixtures.





