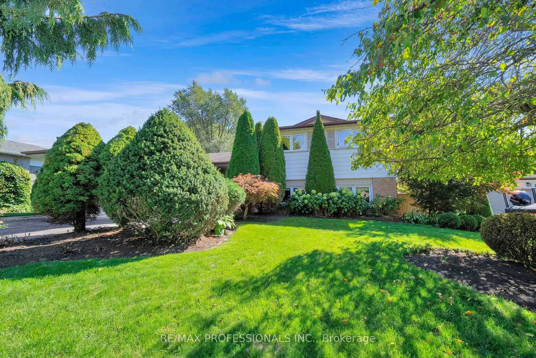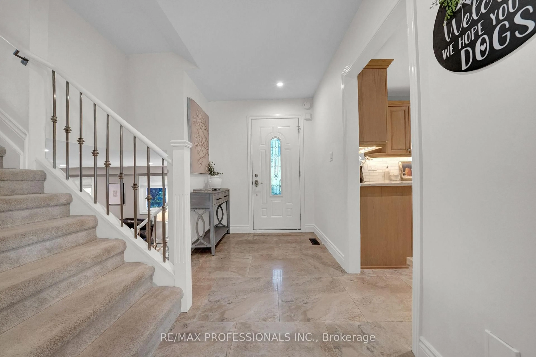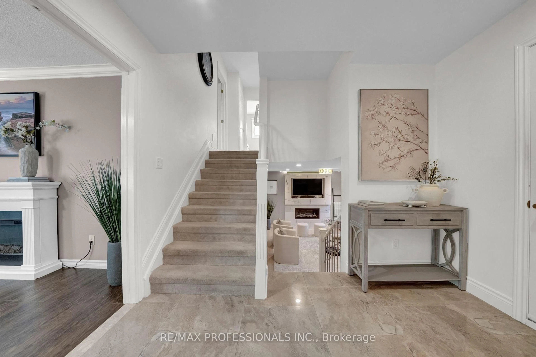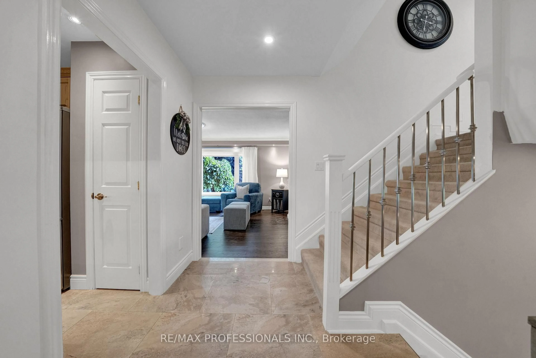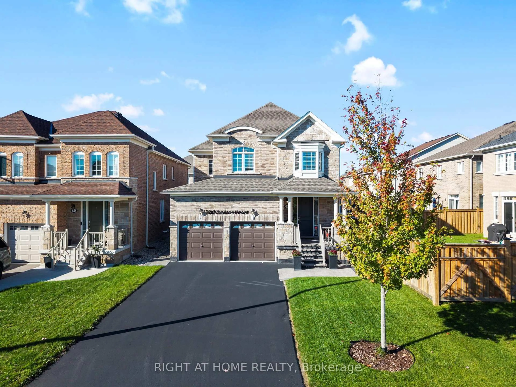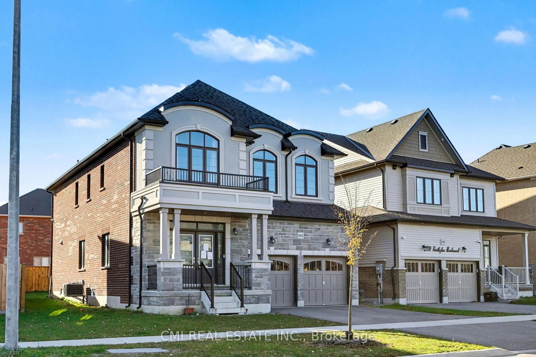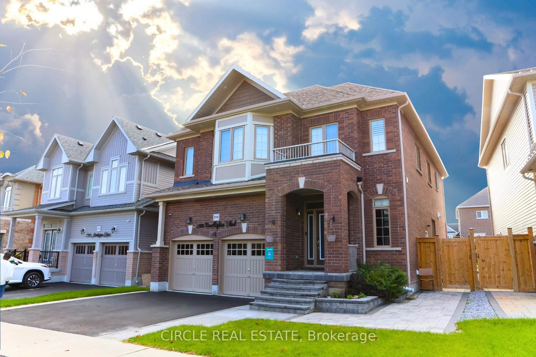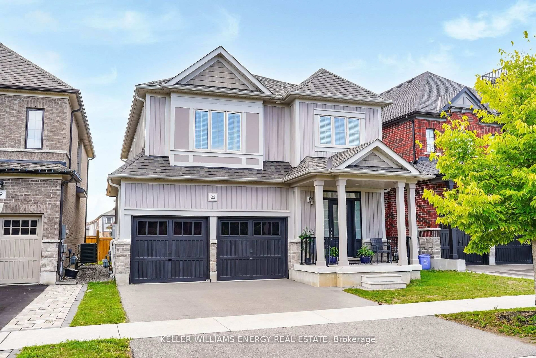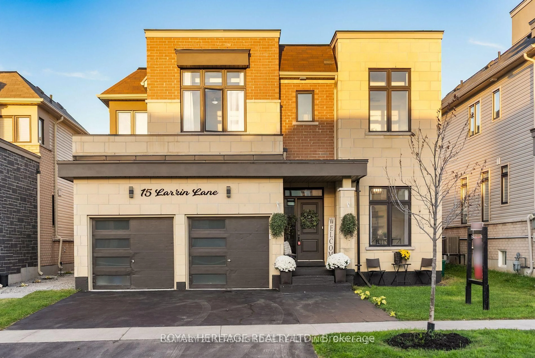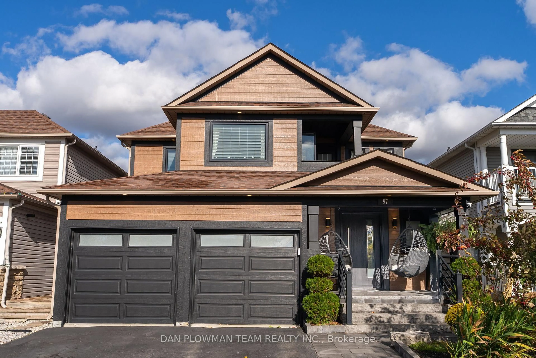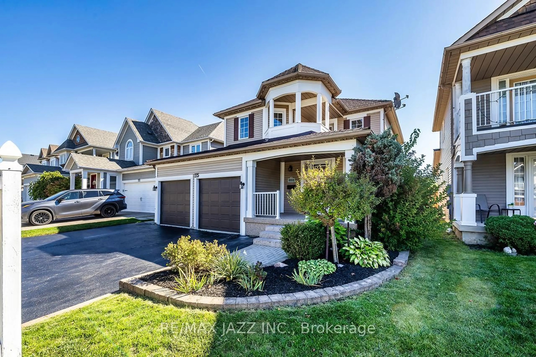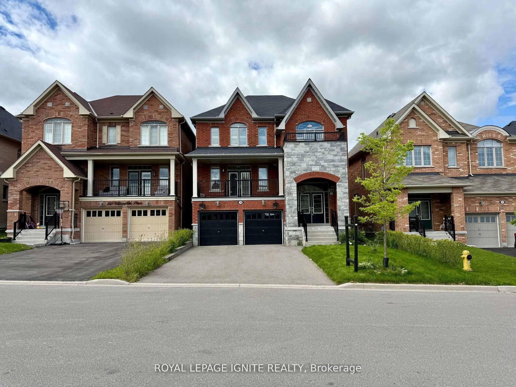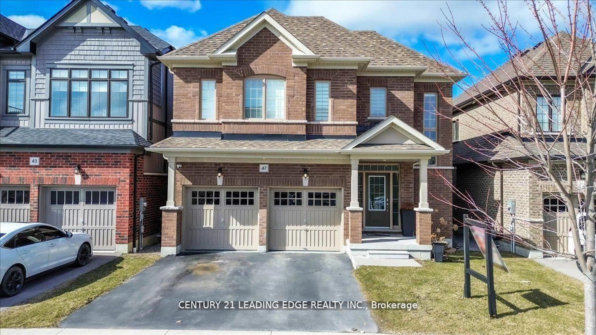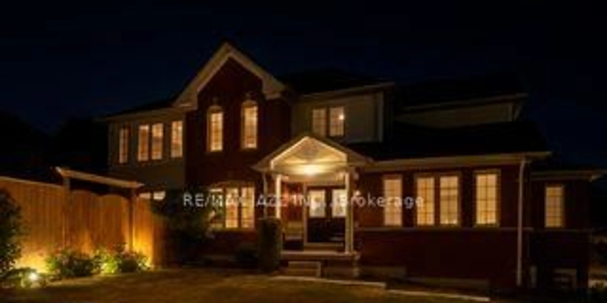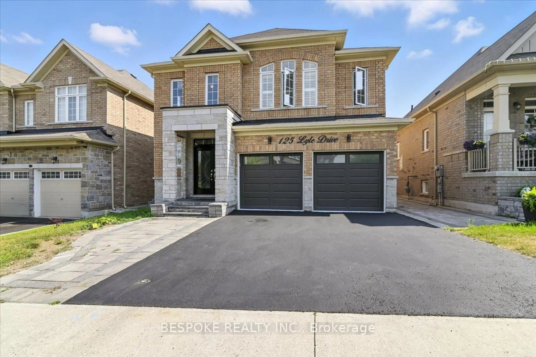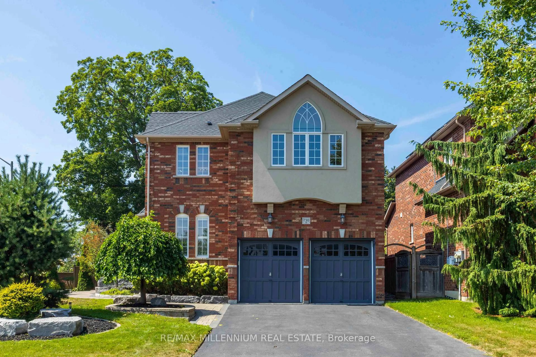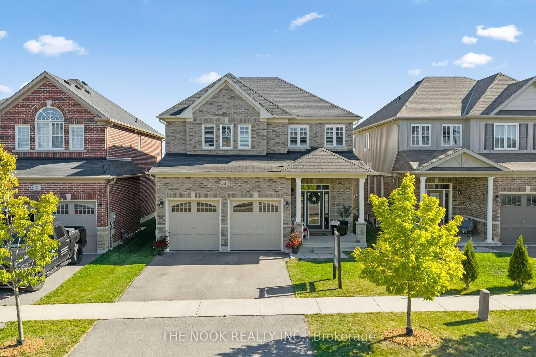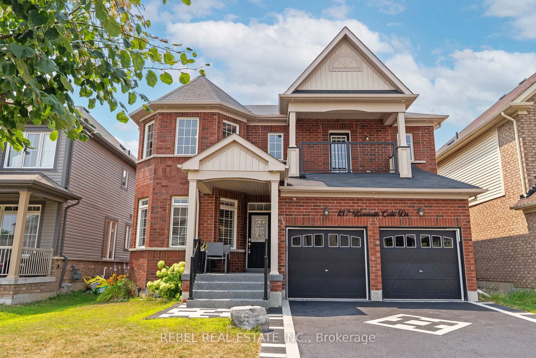Stunning, immaculate, and spacious, this home is perfect for every need! Growing families, down-sizers, or multi-family living. Nestled on a very private street offering abundant privacy and beautiful landscaping. Large fenced lot featuring a gorgeous pool and a spacious outdoor dining gazebo (approximately 10x20 ft) an ideal setting for entertaining and relaxation. Inside, the home has been thoughtfully updated and meticulously maintained, with ceramic tiles in the entrance and kitchen areas, and rich hardwood flooring throughout the main living and dining spaces, as well as all bedrooms. The family room is a highlight, featuring an absolutely gorgeous fireplace with above-grade windows that flood the space with natural light, creating a warm and inviting atmosphere. The convenience of walkout access to the backyard patio and gazebo is enhanced by an updated and stunning laundry room, which includes a bathroom and a walk-in closet, seamlessly blending indoor comfort with outdoor enjoyment. The lower level recreation room is spacious, bright, and perfect for family gatherings or entertainment, while the large driveway accommodates up to six cars with ease. Recent updates include: Pool liner (2023), Pool pump (2021), Gas furnace (2022), Central air (2021), Kitchen fridge downstairs and all kitchen appliances (2018) Washer/Dryer (2020), Gas fireplace (2019), Shingles (2014). Located just minutes from the highway, shops, hospitals, and schools, this home offers a blend of luxury, functionality, and privacy truly a perfect retreat for any family.
Inclusions: Electric Light Fixtures, all window blinds, stainless steel, stove (stainless steel fridge in basement), range hood, built-in dishwasher, microwave. Garburator & all related equipment, clothes washer & dryer, garage door opener & remotes, central vacuum & all related equipment, central air conditioner, Gas Burner (furnace) and all related equipment. outdoor gazebo structure & light fixtures, pool heater, pump, pool safety cover(s), "wedding cake stairs" and all pool related equipment, 2 backyard storage sheds and all permanent fixtures on the premises deemed free of encumbrances
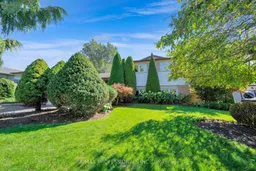 45Listing by trreb®
45Listing by trreb® 45
45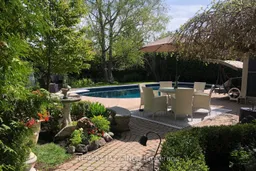 Listing by trreb®
Listing by trreb®

