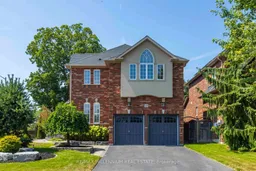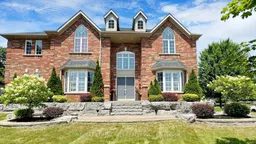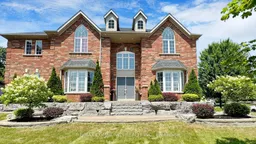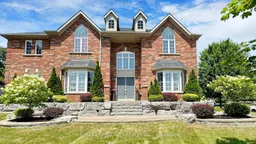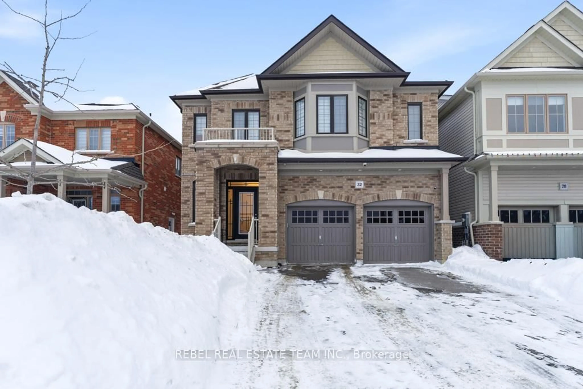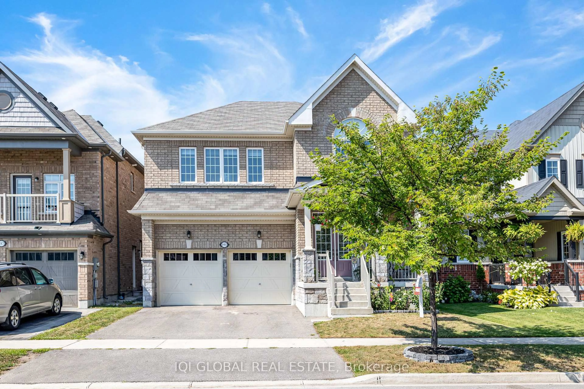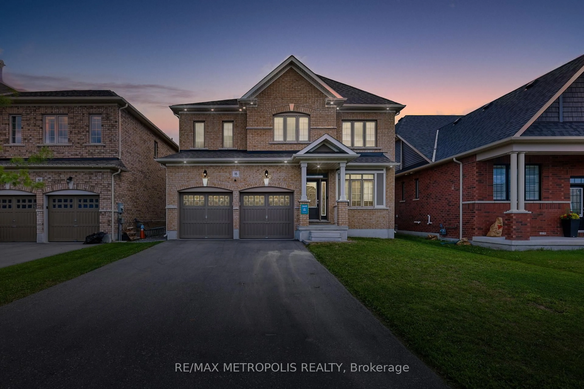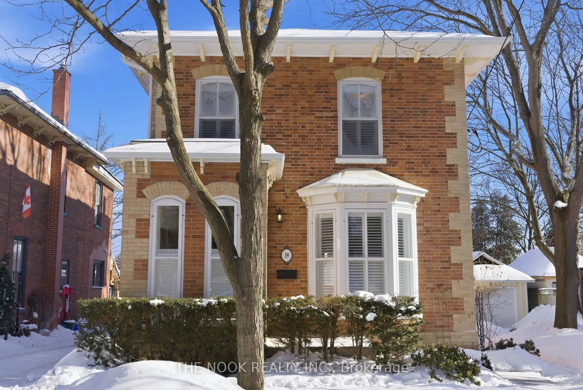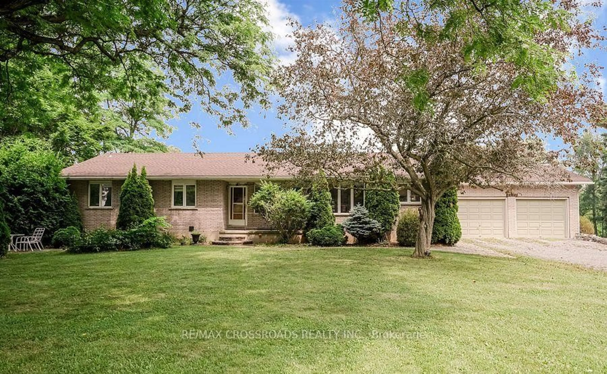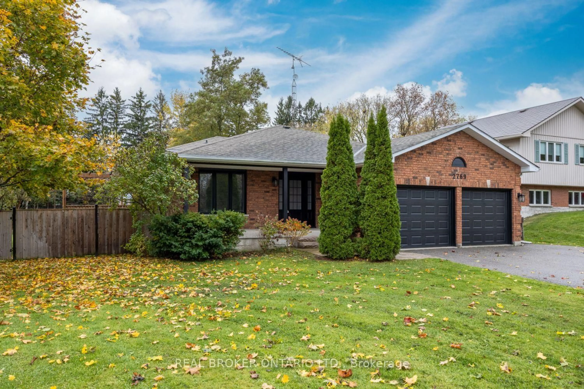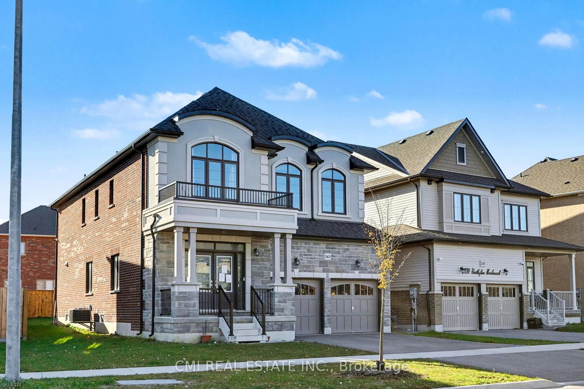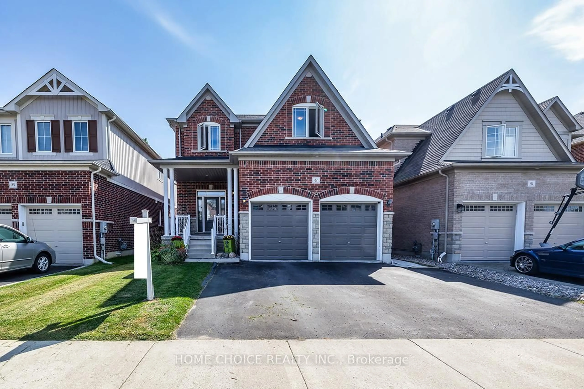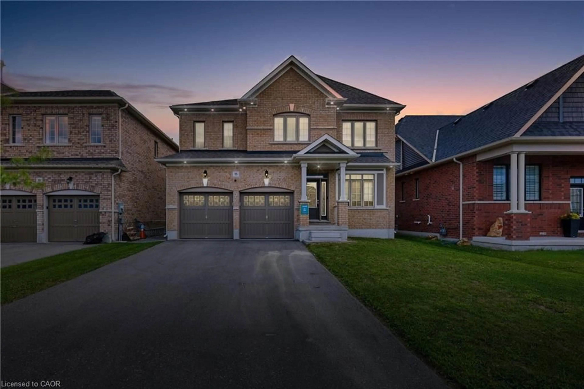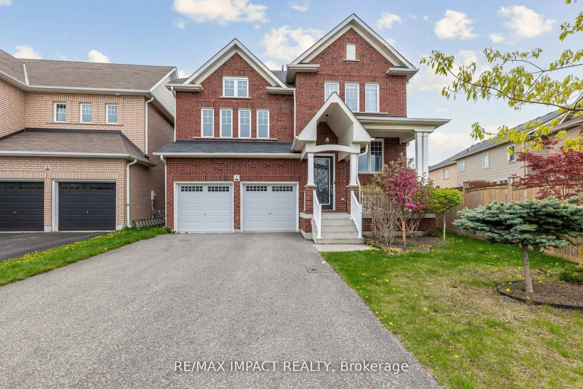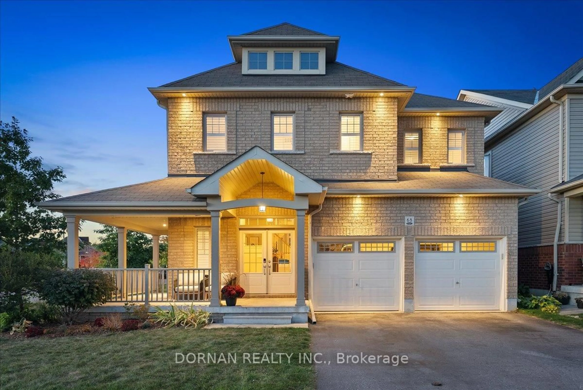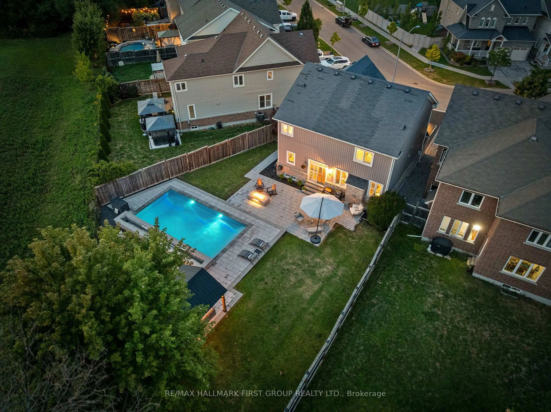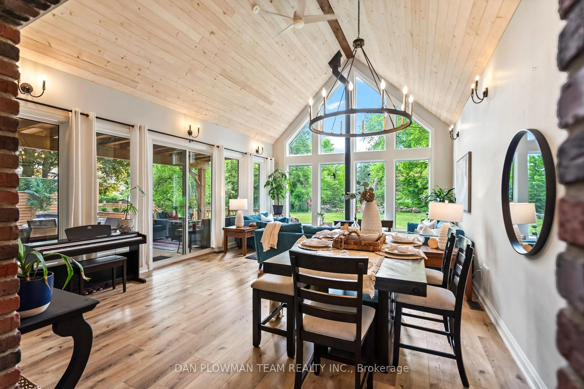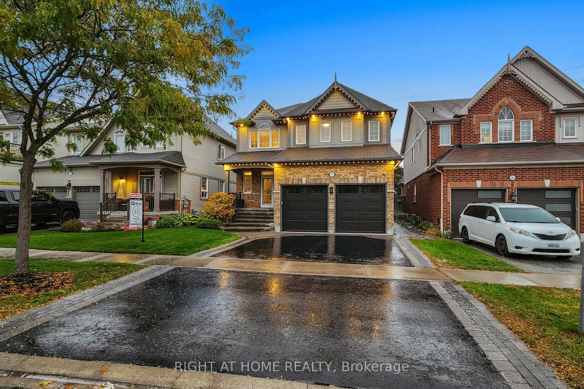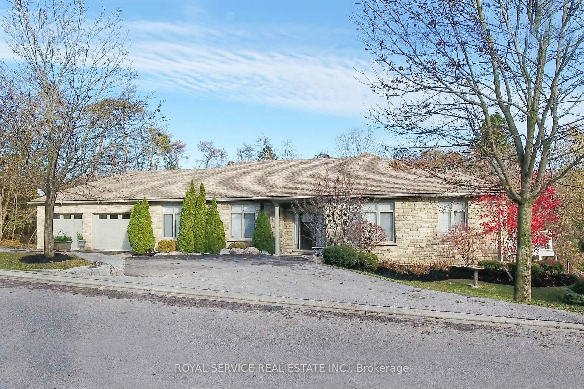Welcome to a truly distinctive home set on a professionally landscaped, premium corner ravine lot. The front yard boasts oversized armor stone, a four-car driveway, and an in-ground irrigation system. As you step through the double-door entrance, you're welcomed by a grand foyer with an upgraded circular staircase and floor-to-ceiling windows that bathe the space in natural light. The renovated kitchen features a waterfall quartz peninsula, farmhouse sink, butcher block counters, stainless steel appliances, and a natural gas stove. The kitchen seamlessly transitions to a private backyard oasis with interlocking stones, a workshop or man cave, and a wooden deck overlooking a forested creek-perfect for serene outdoor entertaining. Inside, the home offers over 3,000 square feet above grade plus a finished basement. The main floor includes an office that can double as a bedroom or play area, while the lower level features a large media room and a rec room that could serve as a fifth bedroom. This all-brick, two-story residence includes four spacious bedrooms, three and a half baths, and a second-floor seating area. The primary bedroom features his-and-her closets and a luxurious five-piece ensuite. Sun-filled with hardwood floors and pot lights, this home is the epitome of refined living.
Inclusions: Fridge, Stove, Dishwasher, Oven, Washer and Dryer, All Existing Light Fixtures and Window Coverings
