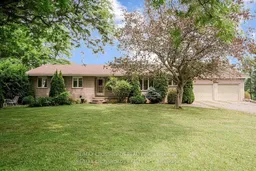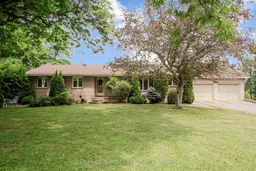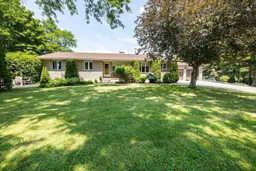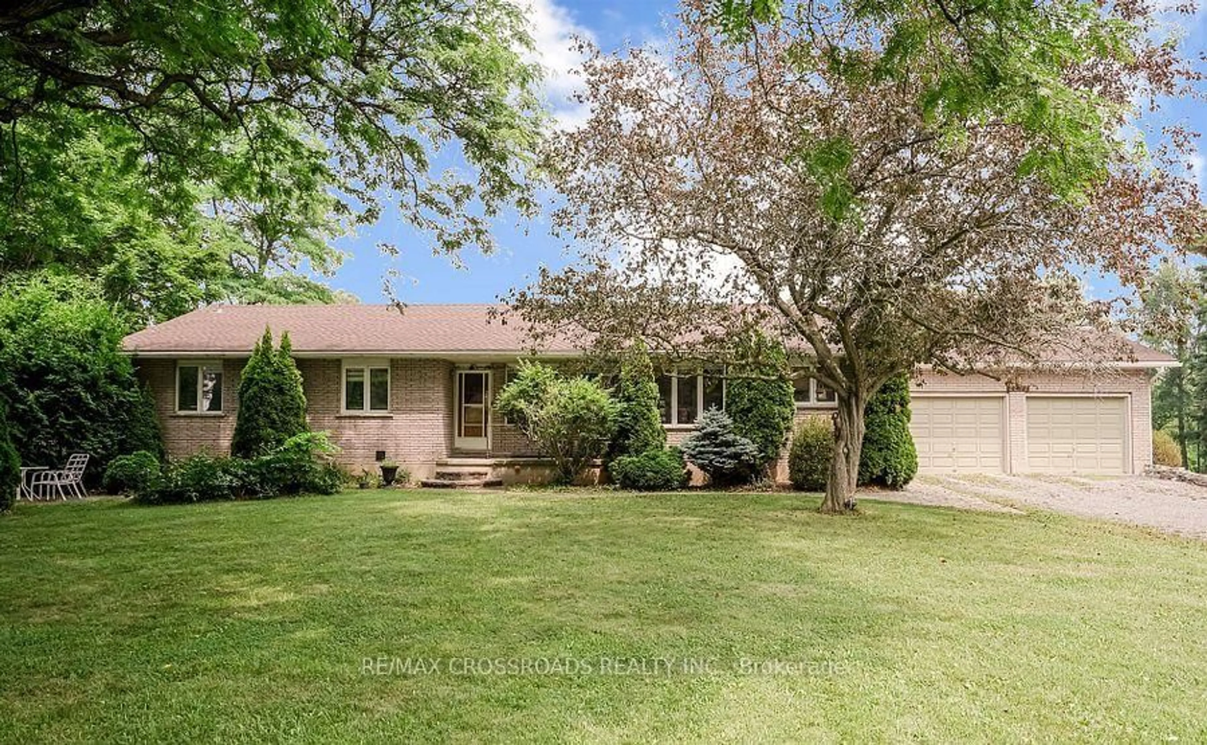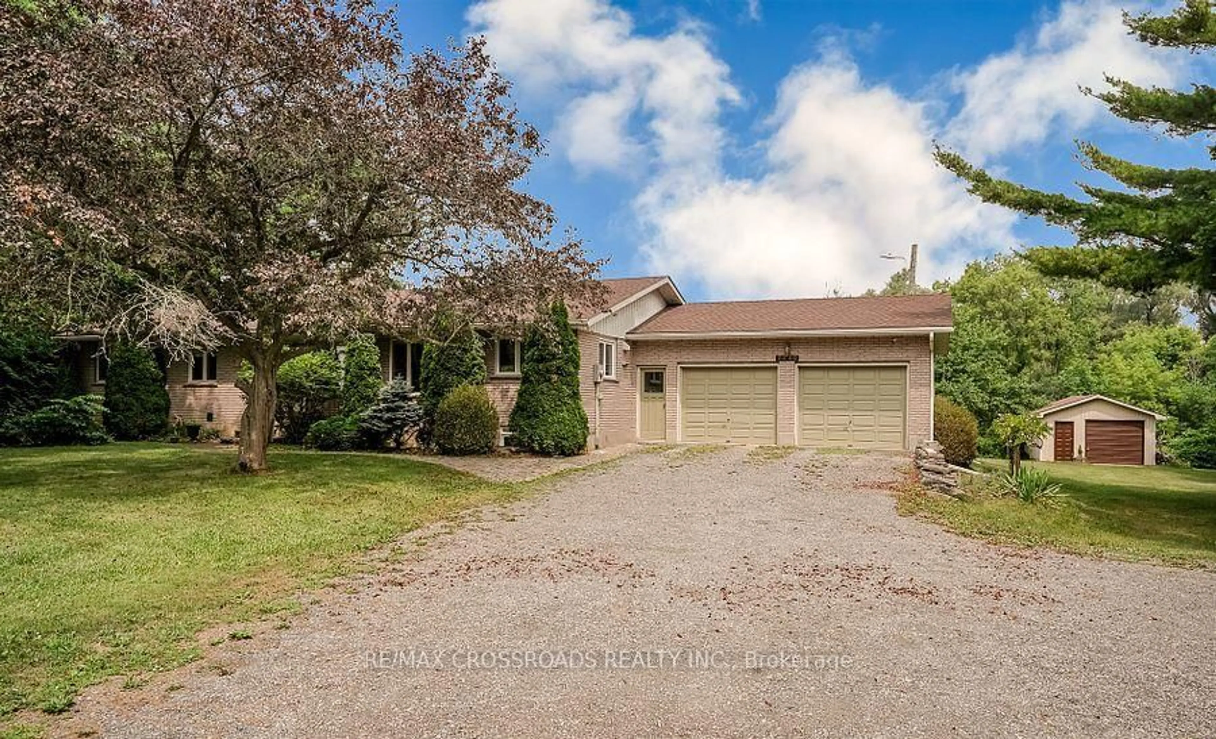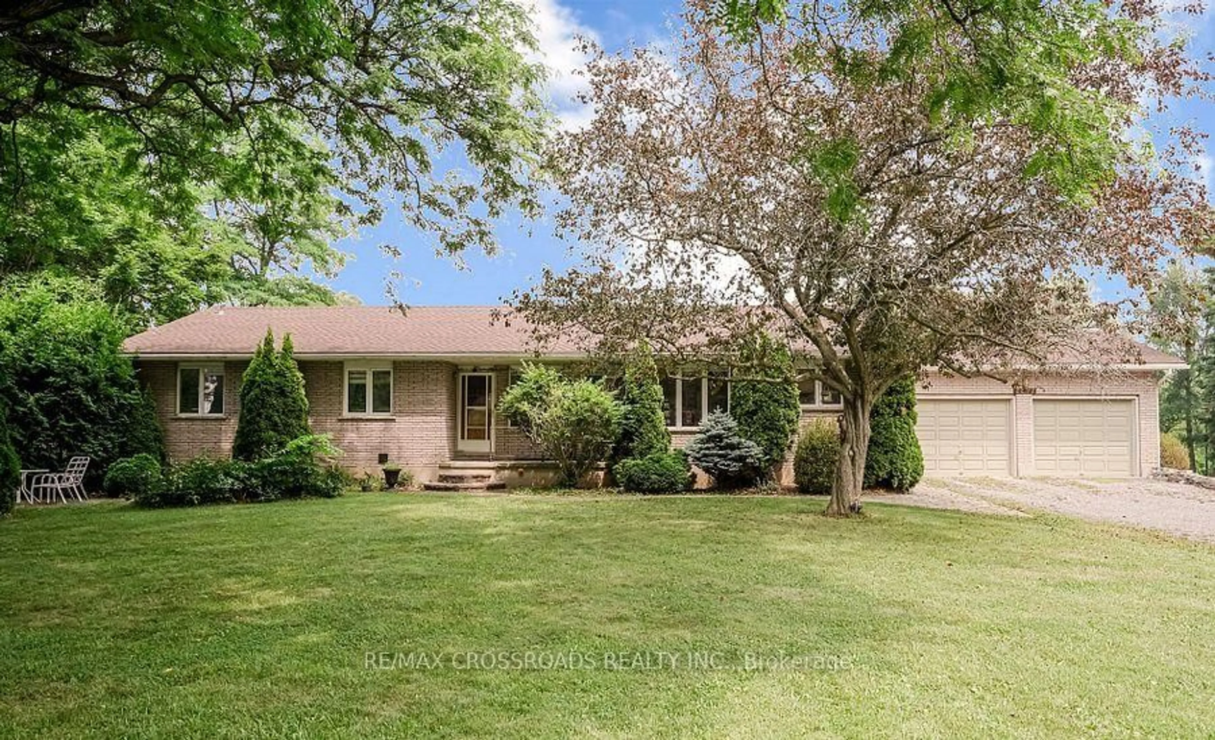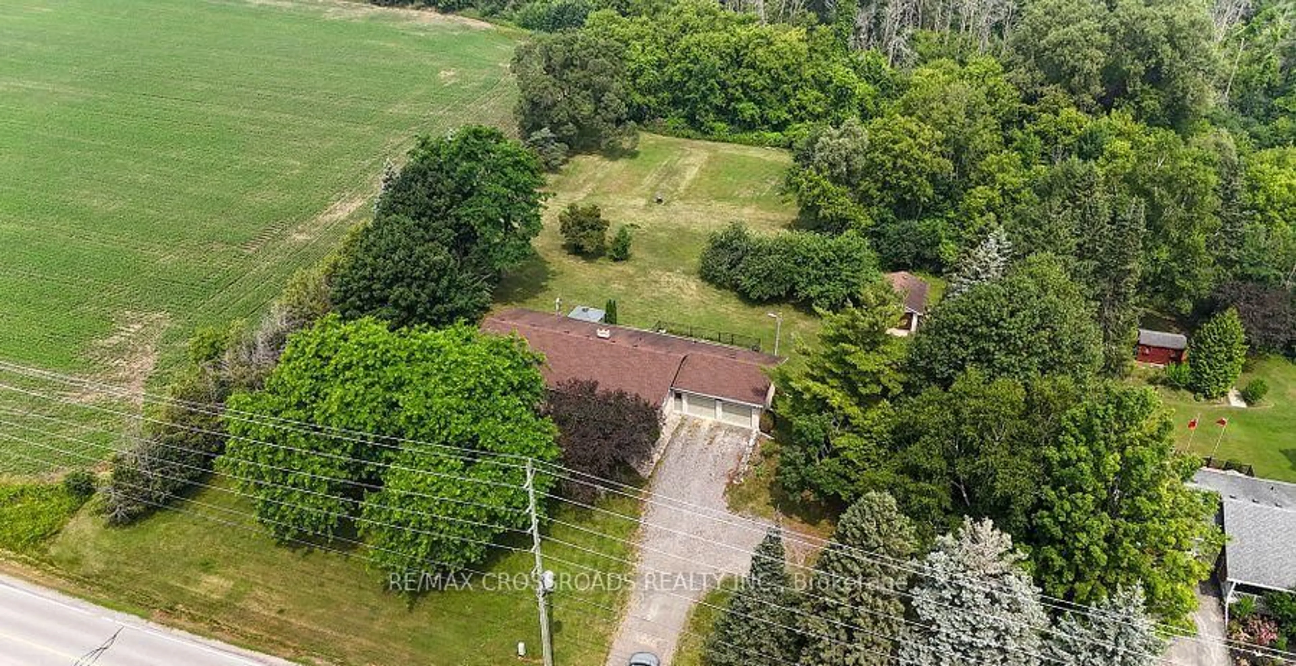2292 Baseline Rd, Clarington, Ontario L1C 0Y1
Contact us about this property
Highlights
Estimated valueThis is the price Wahi expects this property to sell for.
The calculation is powered by our Instant Home Value Estimate, which uses current market and property price trends to estimate your home’s value with a 90% accuracy rate.Not available
Price/Sqft$539/sqft
Monthly cost
Open Calculator
Description
Beautiful Brick Bungalow on 1.5 Acres ! Don't miss this rare opportunity to own a fully renovated (2022) brick bungalow nestled on a stunning 1.5-acre lot, complete with mature apple and pear trees, a fenced garden area, and plenty of backyard space to enjoy with family and friends.This charming home features a spacious 2-car attached garage and a bright, modern interior family-sized kitchen renovated in 2023 and includes brand-new cabinets, a massive quartz center island with added storage, and high-end stainless steel appliances , gas stove, built-in oven, 4-door fridge, built-in dishwasher all overlooking the open-concept dining and living areas. A large picture window in the living room offers stunning views of the front yard.Enjoy hardwood flooring throughout (2022), pot lights in the kitchen, living, and family rooms, and a cozy family room with a wood-burning fireplace, custom built-in showcase and a walk-out to the deck and backyard. 200 Amps upgraded electrical panel (2023).The front yard mature trees provide shade all summer long, creating a peaceful, private setting.This home offers both comfort and elegance ideal for those seeking space, nature, and modern upgrades in one perfect package
Property Details
Interior
Features
Main Floor
Living
6.12 x 4.4hardwood floor / Combined W/Dining
Kitchen
5.83 x 4.7hardwood floor / Quartz Counter / Stainless Steel Appl
Family
6.18 x 4.8hardwood floor / W/O To Sundeck / Fireplace
Primary
6.2 x 5.3hardwood floor / 4 Pc Ensuite / W/I Closet
Exterior
Features
Parking
Garage spaces 2
Garage type Attached
Other parking spaces 10
Total parking spaces 12
Property History
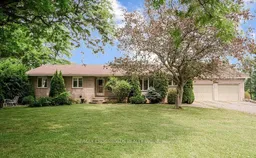 48
48