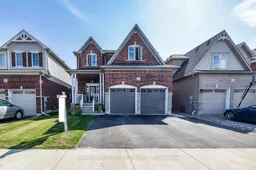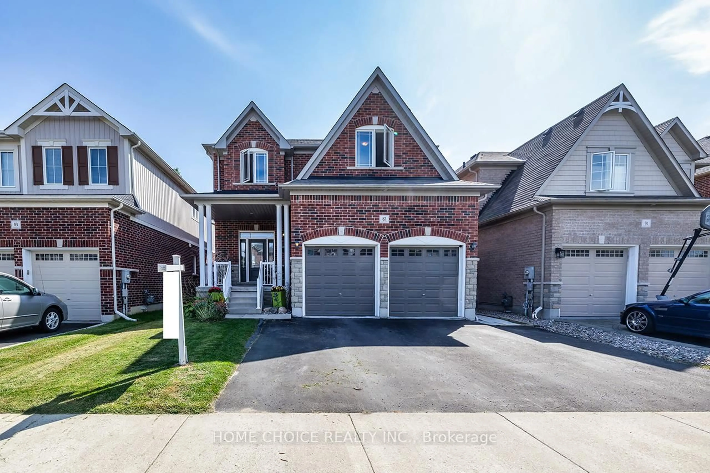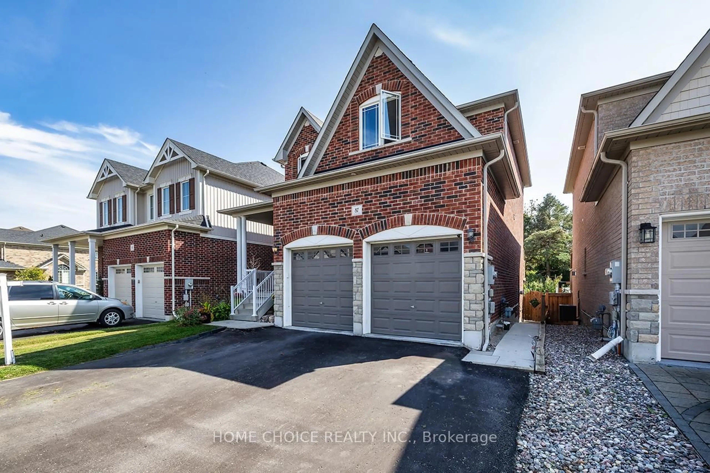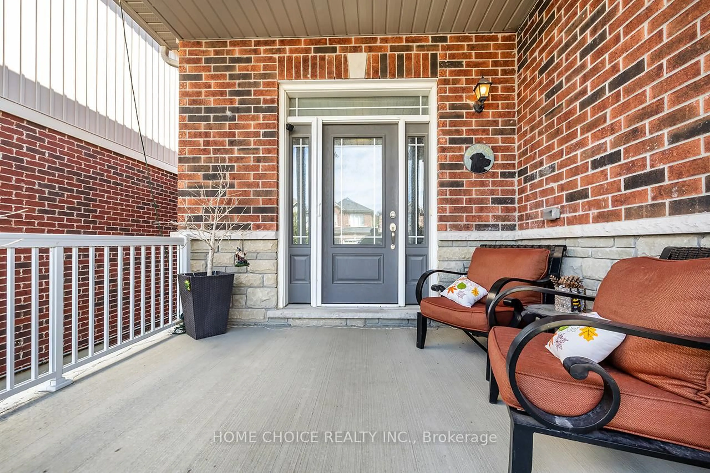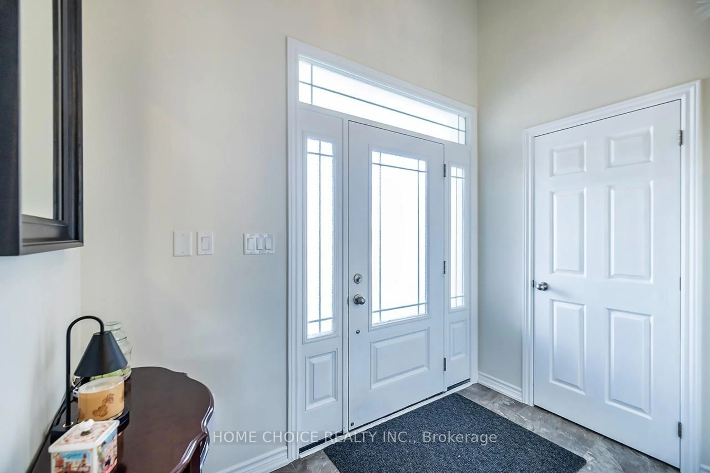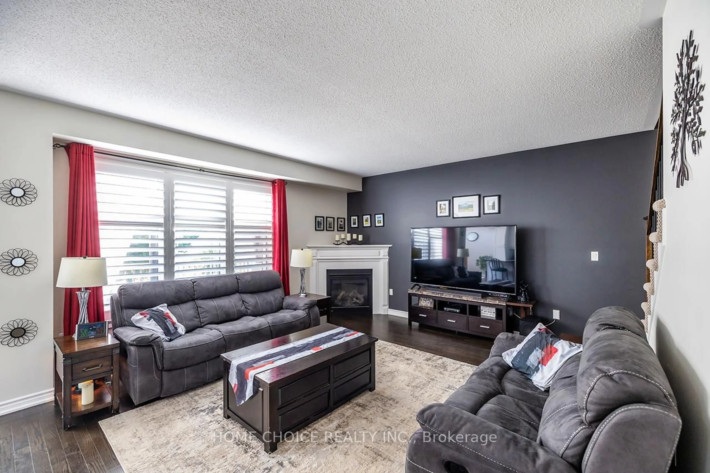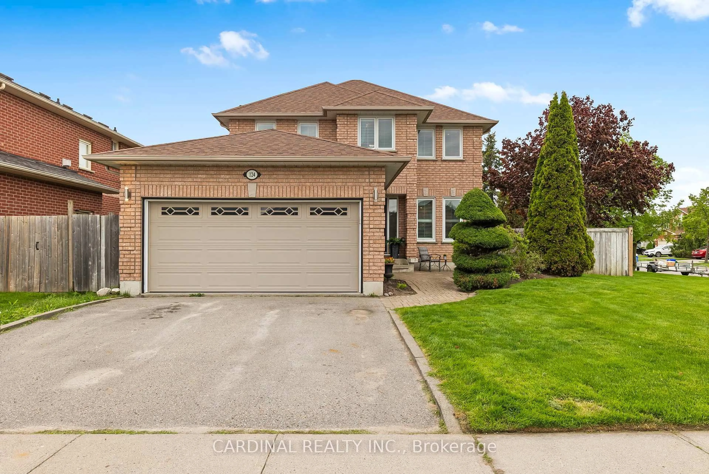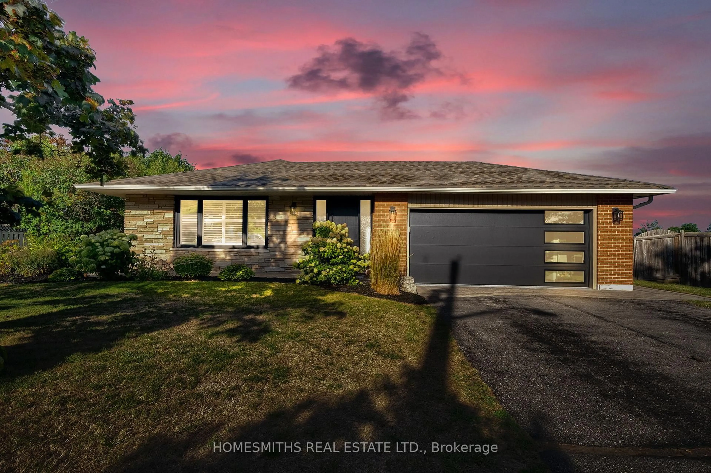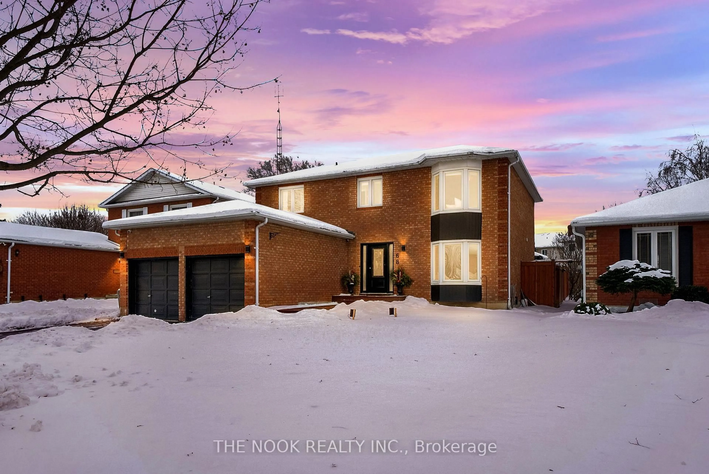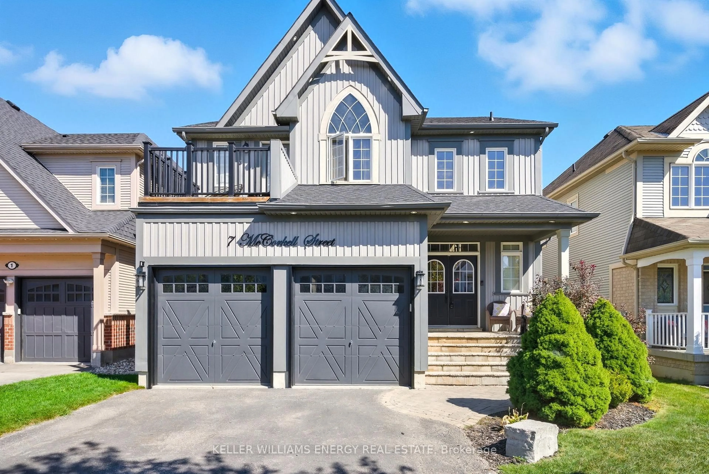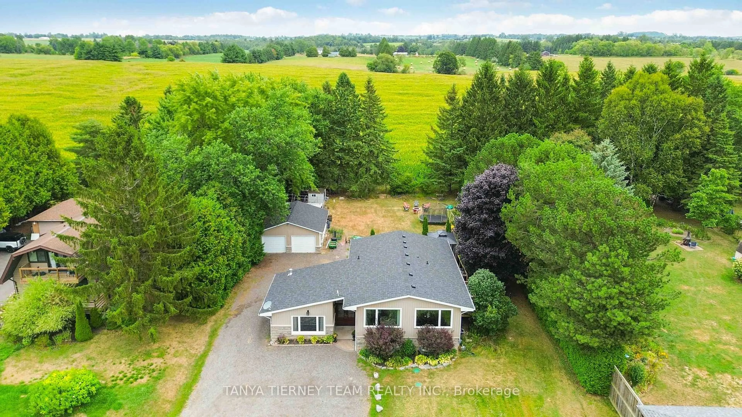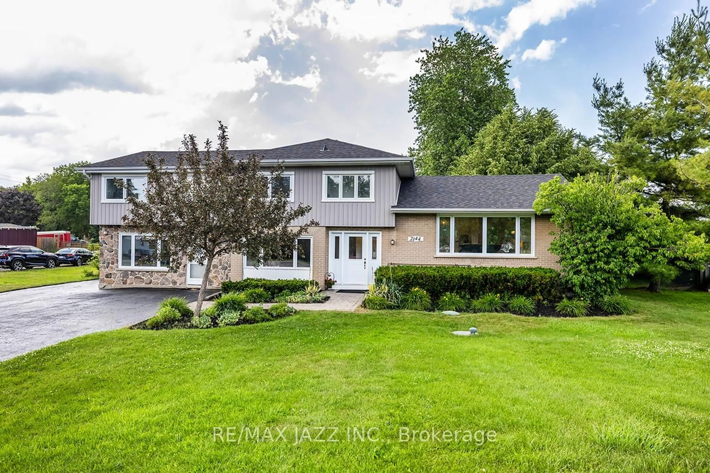Contact us about this property
Highlights
Estimated valueThis is the price Wahi expects this property to sell for.
The calculation is powered by our Instant Home Value Estimate, which uses current market and property price trends to estimate your home’s value with a 90% accuracy rate.Not available
Price/Sqft$494/sqft
Monthly cost
Open Calculator
Description
Welcome to 87 Elmer Adams Dr. in the Durham area of Courtice. This exquisite home offers over 3000sq ft of living space, located in a well sought neighborhood, a perfect blend of luxury and comfort. It features an attached double car garage with parking for four additional vehicles. This residence includes 3 + 1 bedrooms and 4 bathrooms, along with separate dining and family rooms. The living room and the finished basement both boast built-in fireplaces. Upgraded from top to bottom, this home provides ample space for both family and guests. The paved driveway, exterior lighting, and a walkway leading to the walk-out basement entrance add to its appeal. As you step inside, you will be captivated by over 3,000 square feet of living space. The hardwood flooring and pot lights enhance the bright and inviting ambiance, allowing natural light to flood the home. The heart of the home is the upgraded, family-sized kitchen, which features an oversized island, built-in appliances, quartz countertops, an extended cabinet backsplash, and a cozy breakfast area. The master bedroom includes a walk-in closet and a luxurious 5-piece ensuite bathroom. There are two additional bedrooms and a laundry area located on the second floor. The basement offers a full living quarter with in-law potential, large windows that allow for natural light, and a walkout to the exterior. This is a must-see property!
Property Details
Interior
Features
Main Floor
Kitchen
3.05 x 3.35Breakfast Bar / Breakfast Area / Open Concept
Breakfast
3.96 x 3.05W/O To Deck
Dining
3.05 x 3.78hardwood floor / Formal Rm
Family
5.73 x 4.5hardwood floor / Gas Fireplace
Exterior
Features
Parking
Garage spaces 2
Garage type Attached
Other parking spaces 3
Total parking spaces 5
Property History
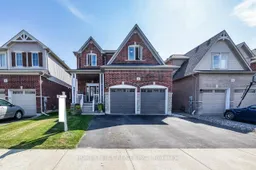 45
45