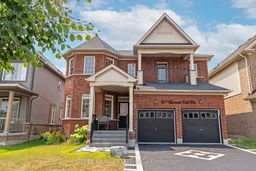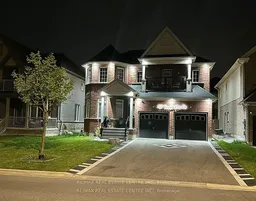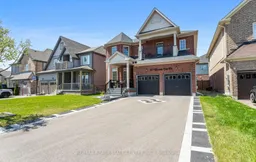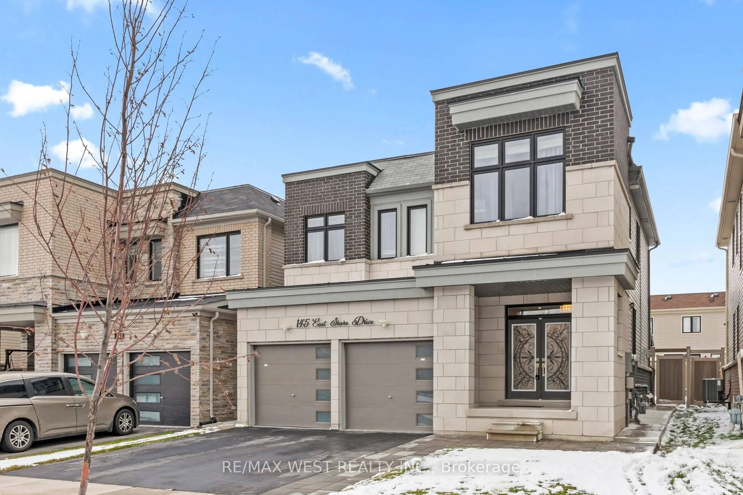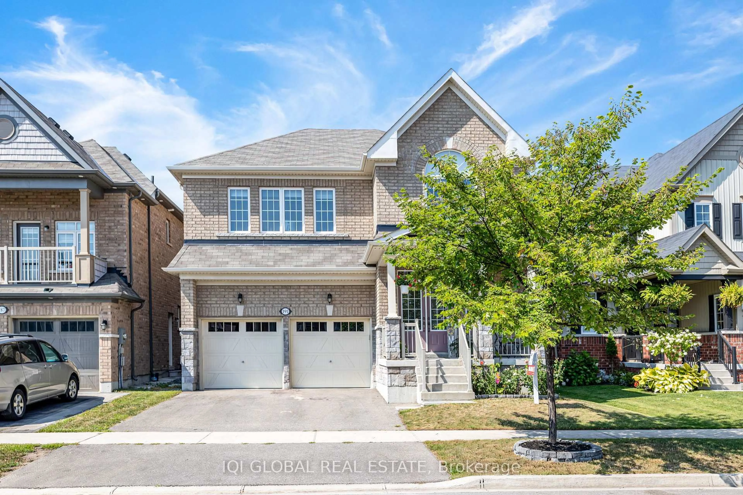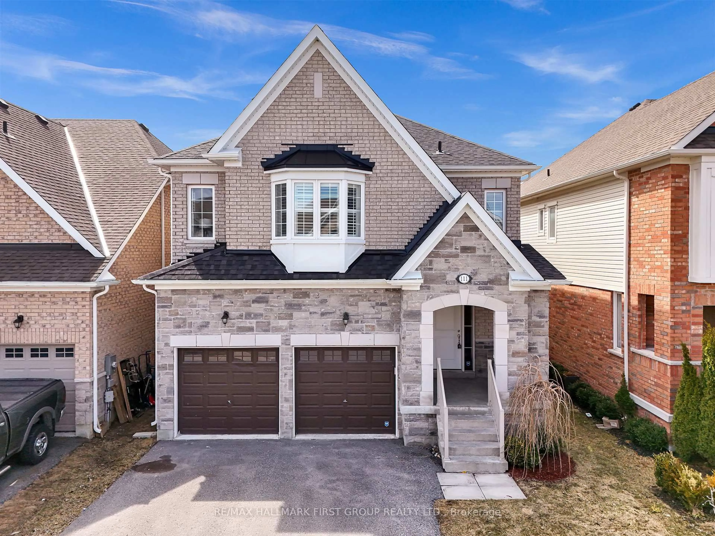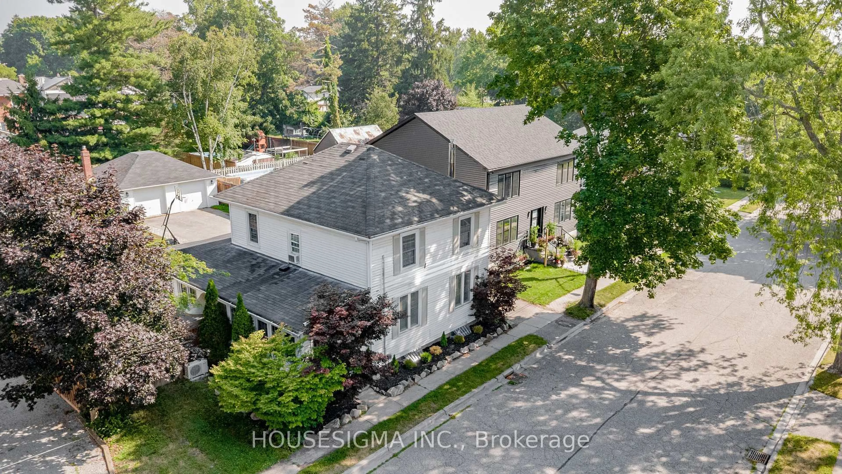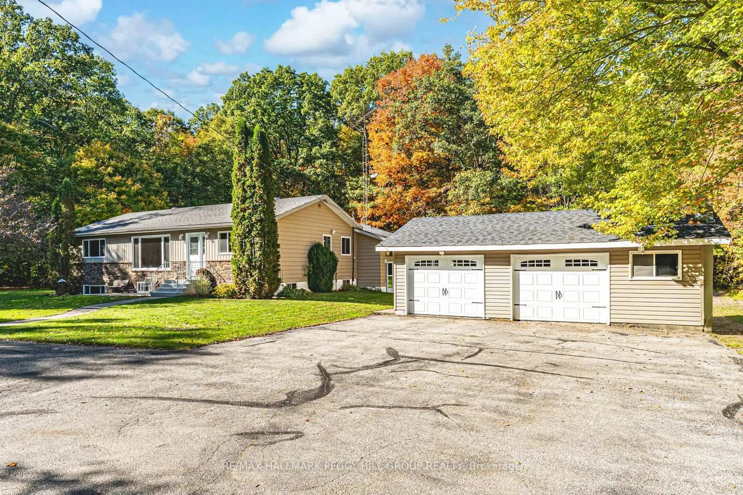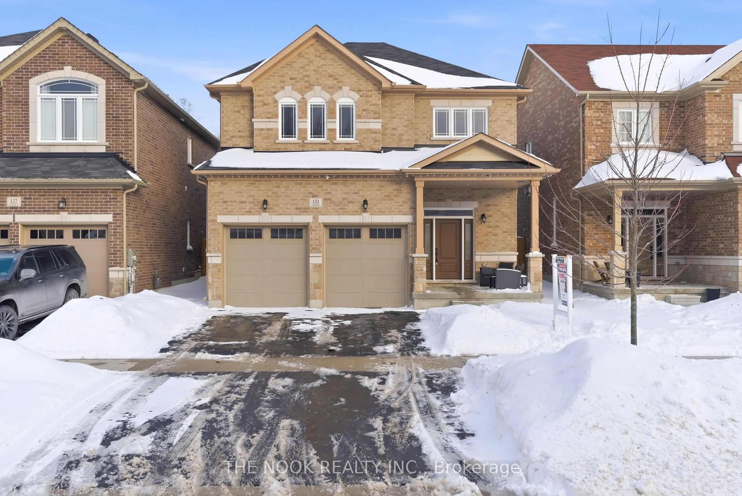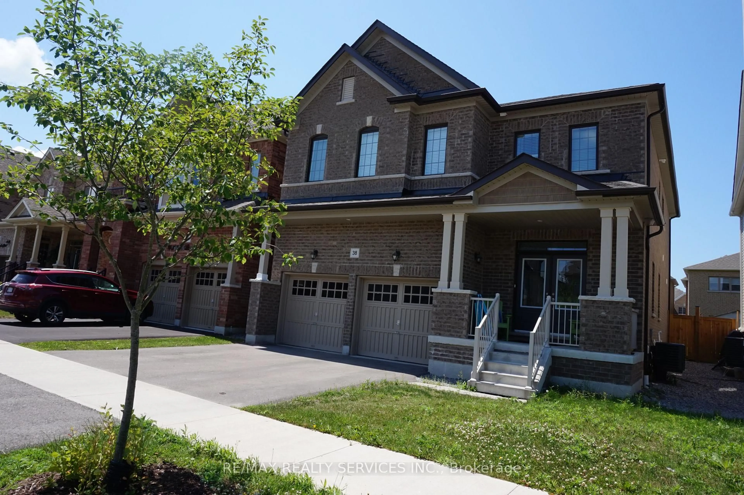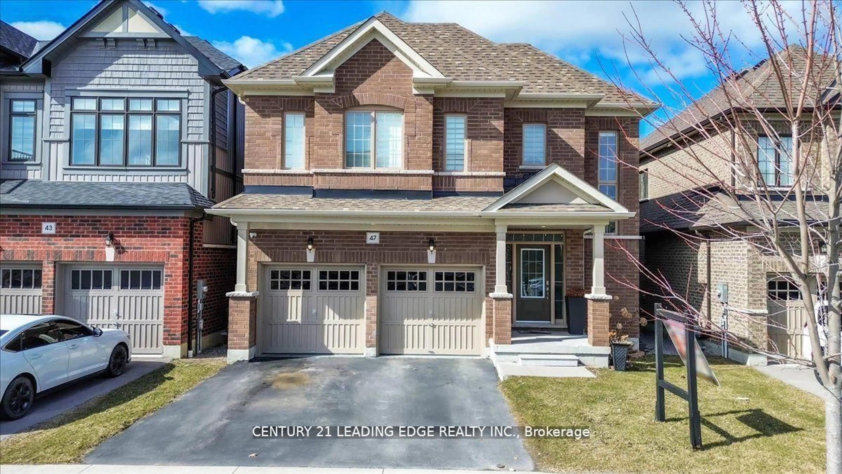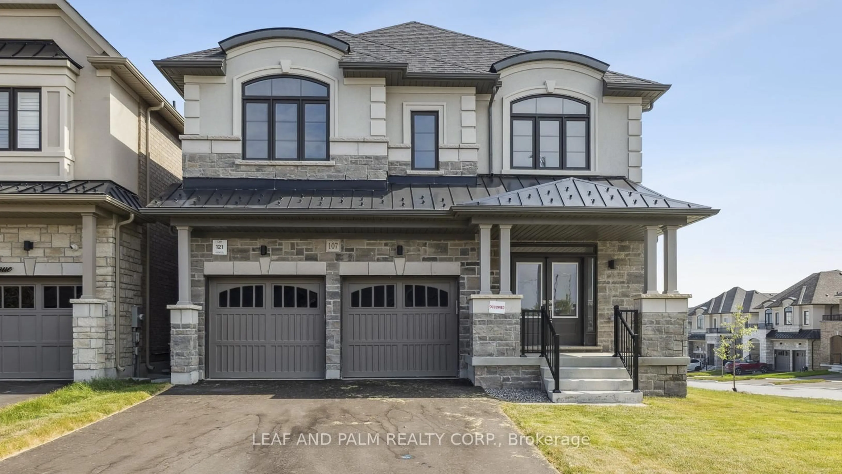Welcome To 157 Kenneth Cole Drive A Stunning 4-Bedroom Home In Bowmanville's Sought-After Northglen Community. Step Inside And Be Greeted By Over 2800sf Of Above Grade Living Space, Soaring 9-Foot Ceilings And A Bright, Thoughtfully Designed Layout Featuring Distinct Living, Dining, And Family Rooms Enhanced By Elegant Coffered Ceilings. A Dedicated Main-Floor Office Provides The Perfect Space For Working Or Studying From Home. The Stunning Kitchen Showcases Quartz Countertops And Opens To A Beautifully Landscaped Backyard Complete With A Custom Stone Patio, Metal-Roofed Gazebo, Storage Shed, And Mature Greenery Ideal For Entertaining Or Relaxing. Upstairs, The Primary Retreat Offers A 5-Piece Ensuite. The Second Bedroom Includes Its Own Private Ensuite, While Bedrooms Three And Four Share A Jack & Jill Bath And Enjoy Access To A Private Balcony. The Professionally Finished Basement Adds Valuable Living Space With A Wet Bar, Electric Fireplace, Full Bathroom, And Flexible Workspace. Additional Upgrades Include Oak Staircase, Second-Floor Laundry, Epoxy-Coated Porch And Garage Floors, Exterior Pot Lights, A Stone-Bordered Driveway With No Sidewalk, And More. Conveniently Located Near Highways 401 & 407, GO Transit, Schools, Parks, And All Major Amenities This Home Truly Has It All.
