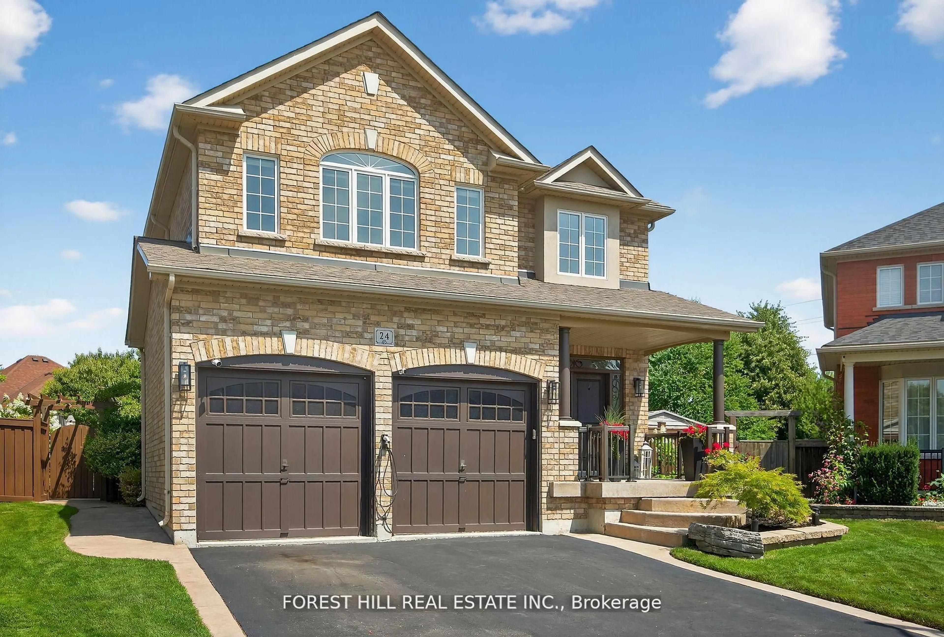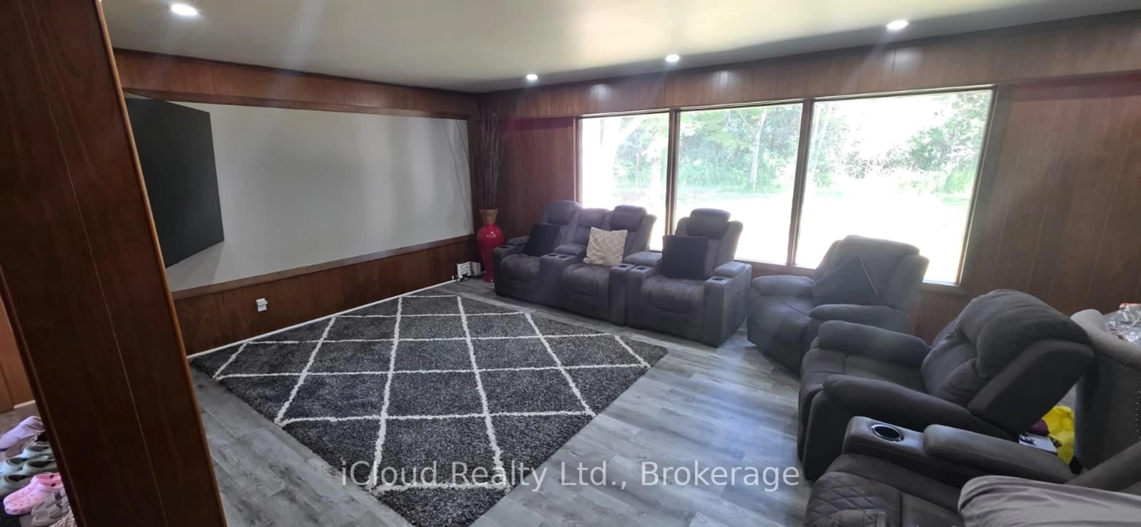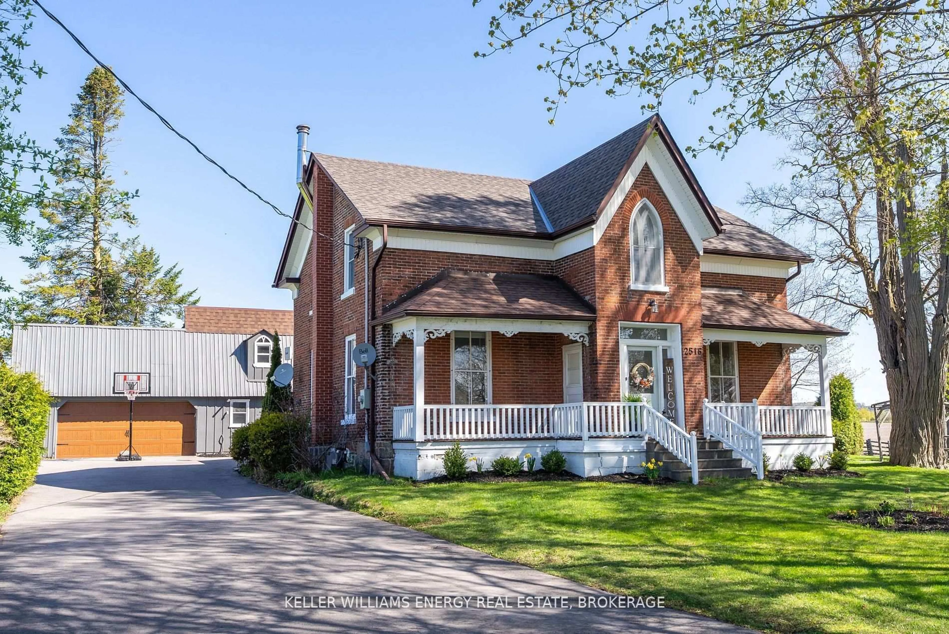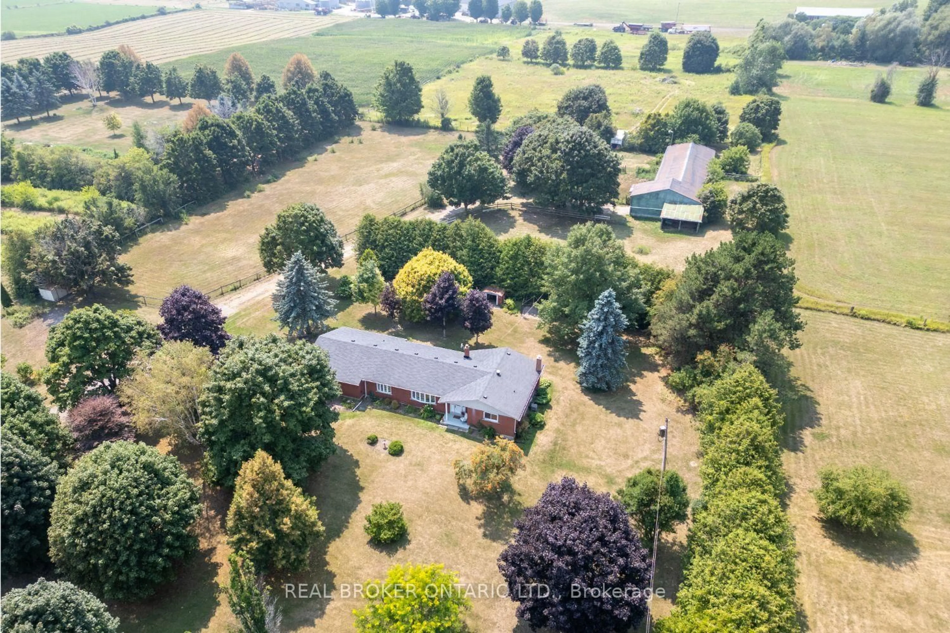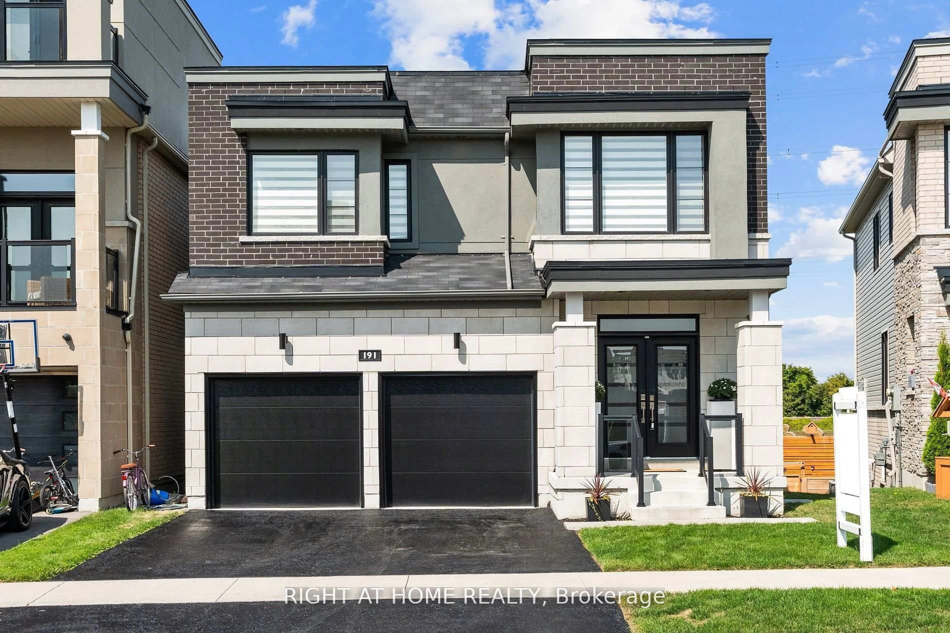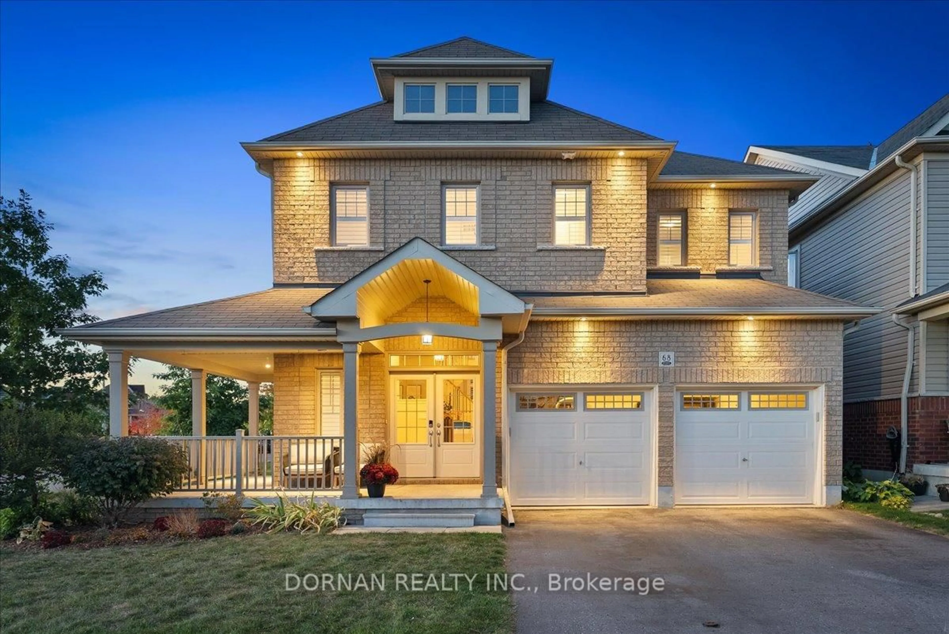Beautifully renovated 4+1 bed, 4 bath home with pool, located next to Glenabbey Park in one of Courtice's most sought-after areas. For sale after 31 years, just when your family is ready to move. Wide driveway, double-car garage, and no neighbor on one side for added privacy. Main floor offers a bright living room, formal dining room, cozy family room with wood-burning fireplace, and a home office with built-in desk and storage shelves. The updated kitchen features HanStone quartz countertop with waterfall edge and Backsplash, modern stainless steel appliances, and a breakfast area with walkout to the deck. Laundry room with side entrance offers potential for basement separate entrance. Upstairs boasts plush carpet, updated lighting, a spacious primary bedroom with walk-in closet and renovated ensuite, plus 3 more generous bedrooms and a full bath. The finished basement includes a large rec room, a bedroom with ensuite bath, workshop, and tons of storage. Fully fenced, professionally landscaped backyard with inground pool, waterfall feature, and no grass to cut. Central vac included. Steps to schools, shops, and transit.
Inclusions: Stove, Fridge, Dishwasher, Oven, Mini Fridge in Kitchen, Washer, dryer, Furnace, AC, All Electric Fixtures, Window Coverings, Pool equipment- Heater Pump, all equipment to vaccum pool (Hoses & attachments), Kafko Winter cover for pool
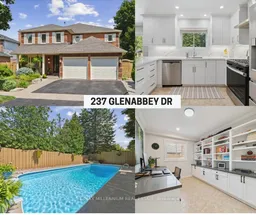 50
50

