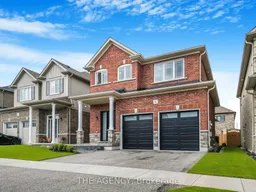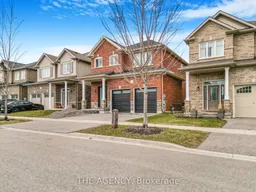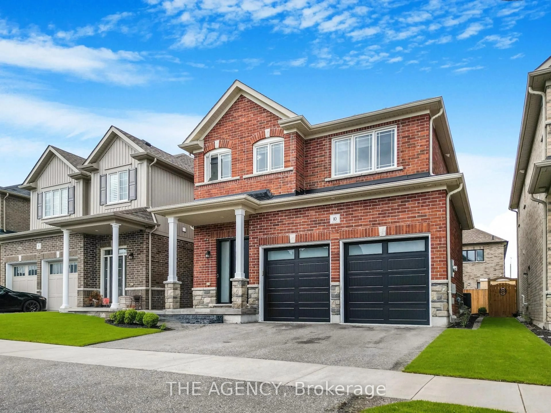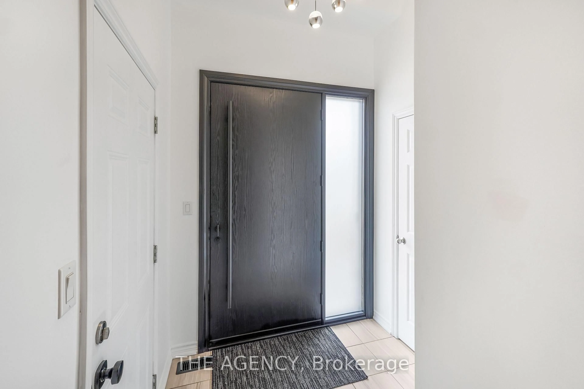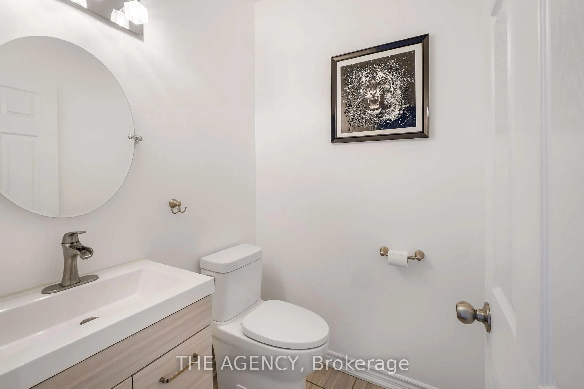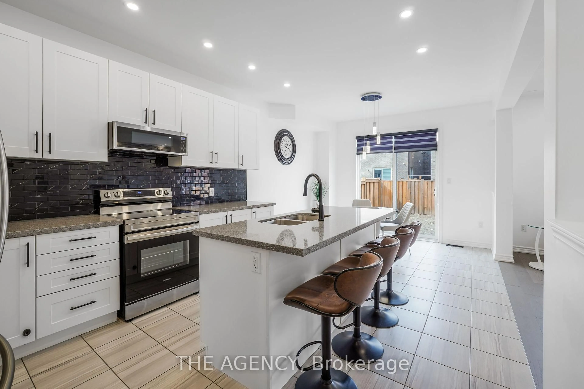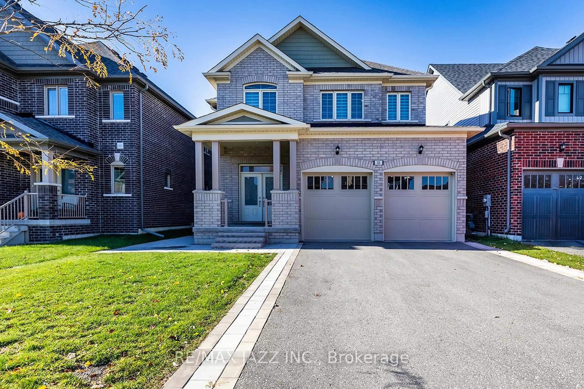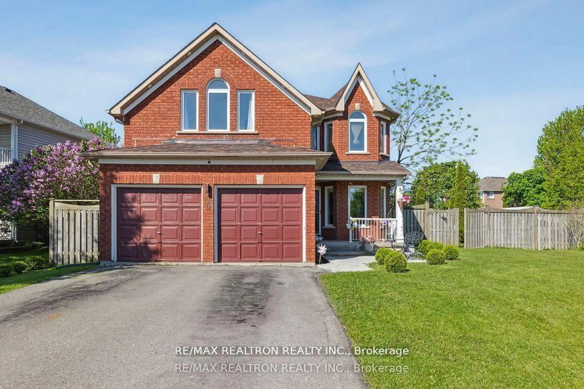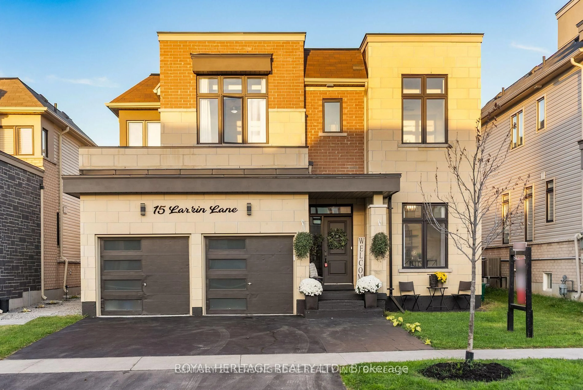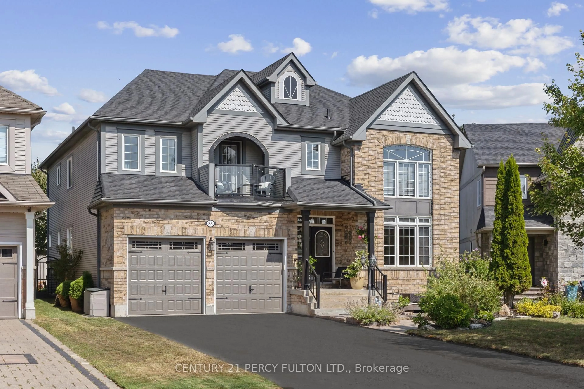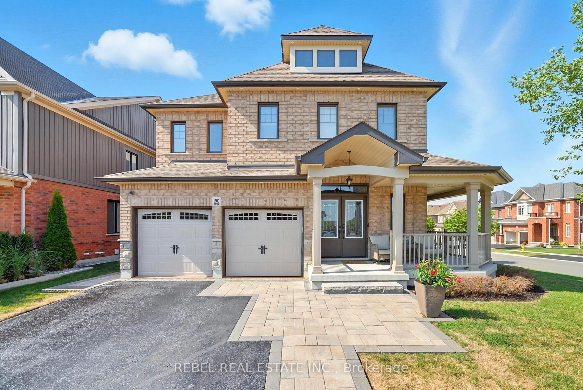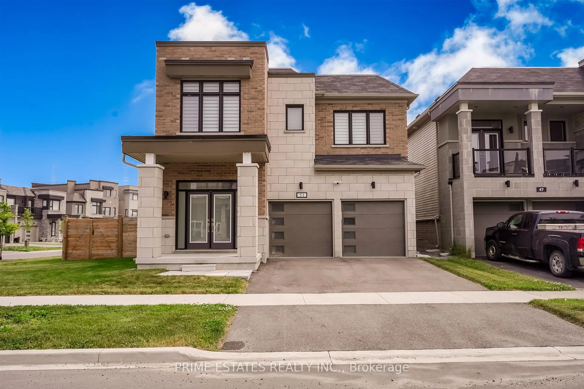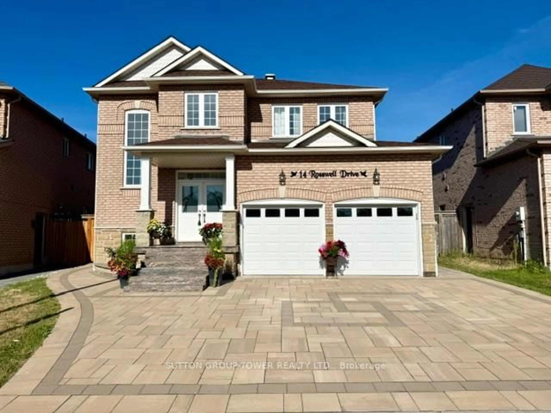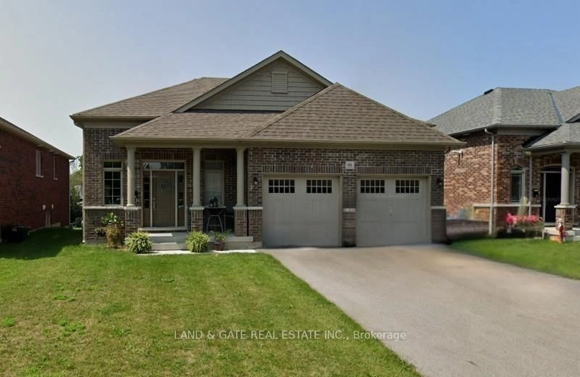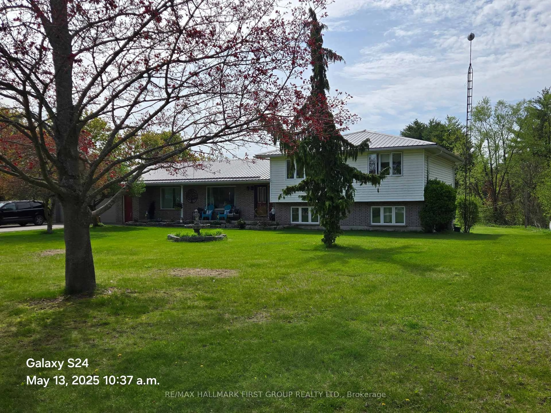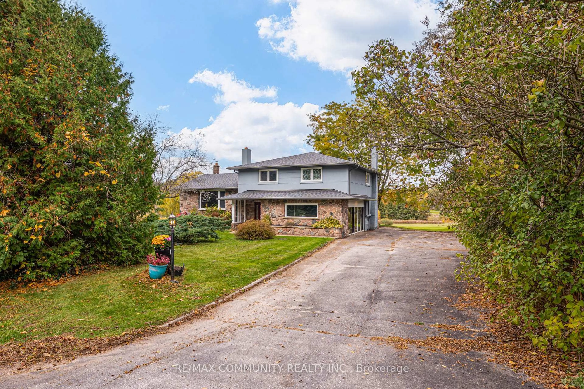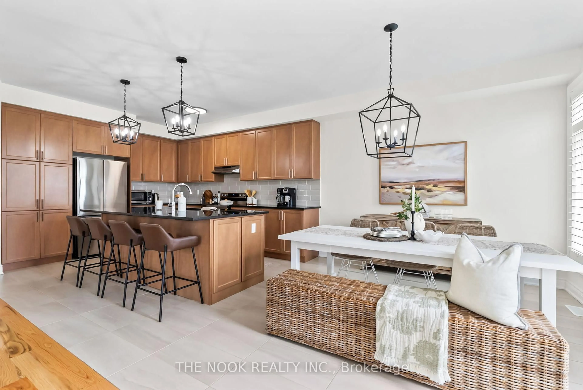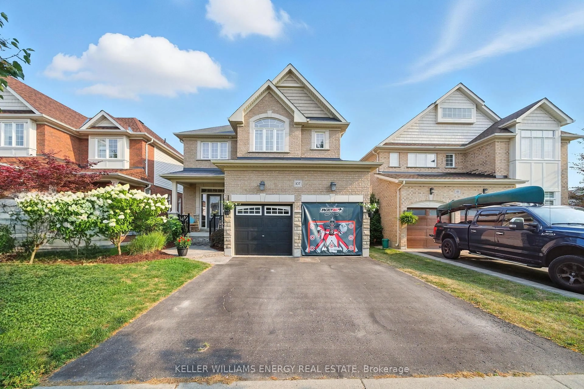10 Moses Cres, Clarington, Ontario L1C 0T7
Contact us about this property
Highlights
Estimated valueThis is the price Wahi expects this property to sell for.
The calculation is powered by our Instant Home Value Estimate, which uses current market and property price trends to estimate your home’s value with a 90% accuracy rate.Not available
Price/Sqft$493/sqft
Monthly cost
Open Calculator
Description
Beautifully upgraded 4 bedroom 3.5 bath home with In-law Suite capacity & Separate Entrance. Step into luxury and comfort in this beautiful home, where no detail has been overlooked. High-end renovations bring modern elegance to every corner - from the stone fireplace accent wall to the sleek engineered hardwood flooring and pot lights throughout. The kitchen opens to spacious living areas perfect for entertaining, while upgraded light fixtures add a-warm and contemporary feel. Upstairs, generous 4 bedrooms offer serene retreats, including spalike prime bathroom for ultimate relaxation. The fully finished basement with a private side entrance, two additional bedrooms and full bath makes it ideal for in-laws, guests or income potential. The new insulated garage doors, front door & side entrance door, combined with fully tiled garage, add practicality and polish to the curb appeal. Located in afamily-friendly neighborhood, this turn-key home is truly move in ready. Whether yours upsizing , investing, or looking for multigenerational living, this home checks every box.
Property Details
Interior
Features
Main Floor
Office
4.16 x 3.05Hardwood Floor
Kitchen
6.69 x 3.5Tile Floor / Eat-In Kitchen / W/O To Yard
Family
4.87 x 4.12hardwood floor / Fireplace
Bathroom
1.5 x 1.5Tile Floor / 2 Pc Bath
Exterior
Features
Parking
Garage spaces 2
Garage type Attached
Other parking spaces 3
Total parking spaces 5
Property History
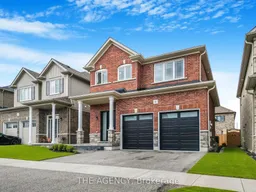 32
32