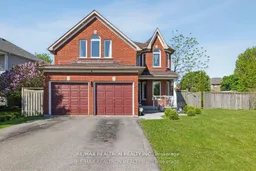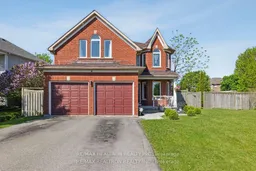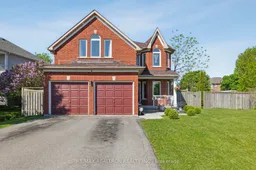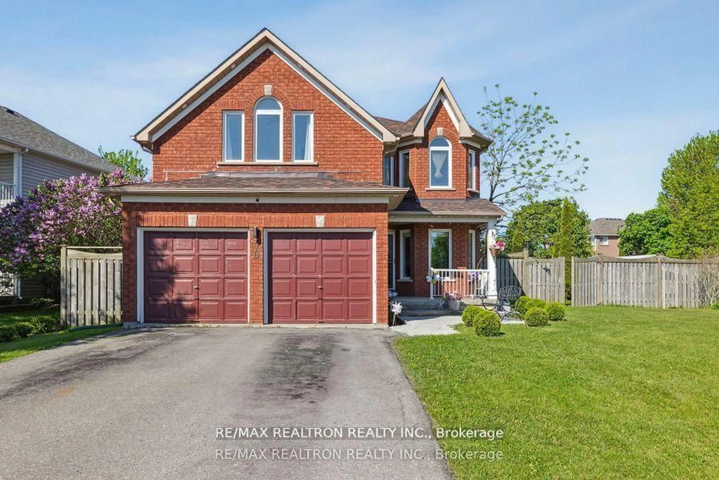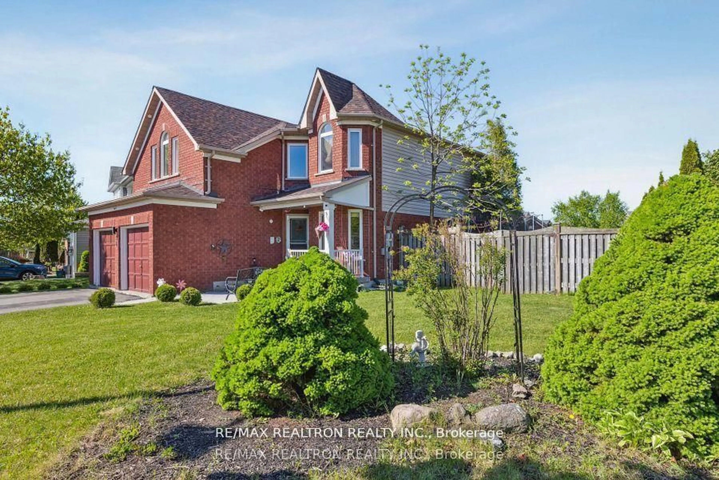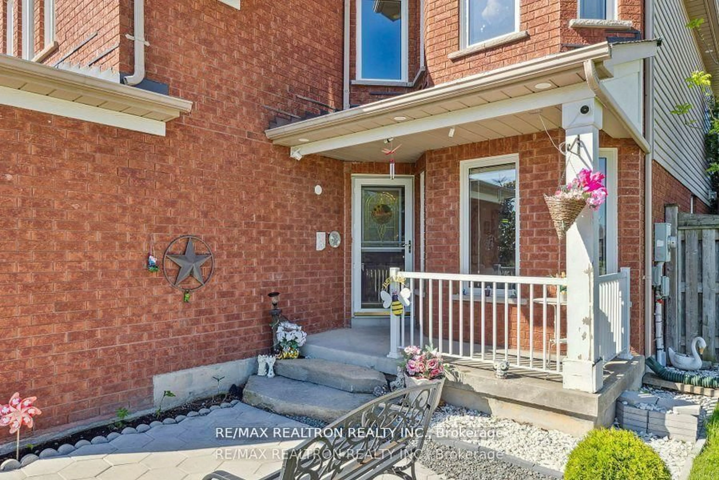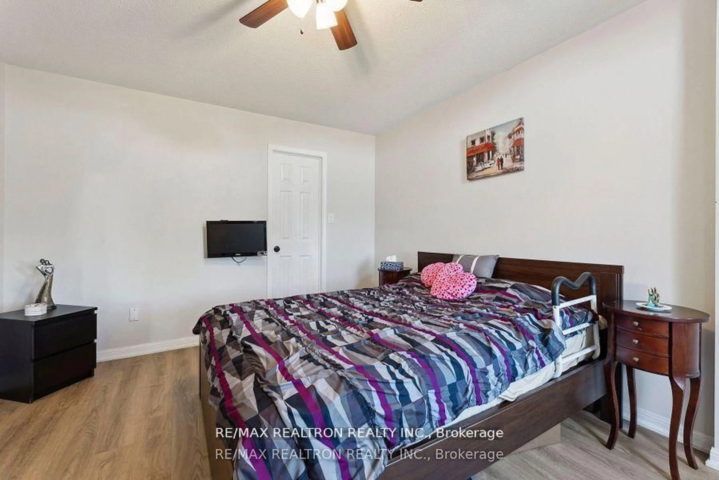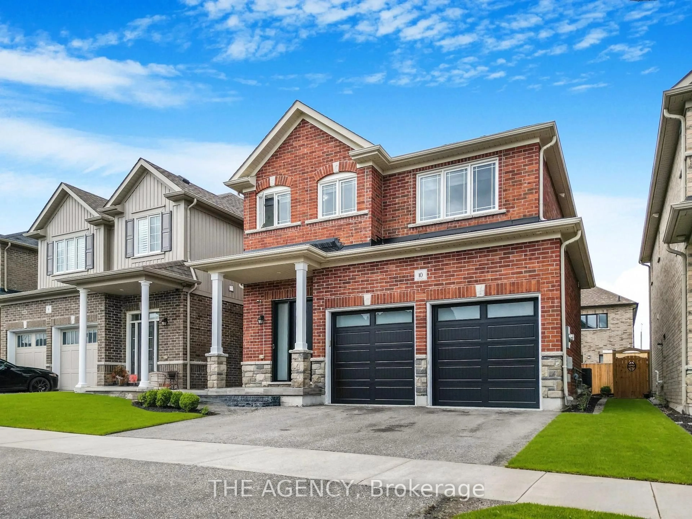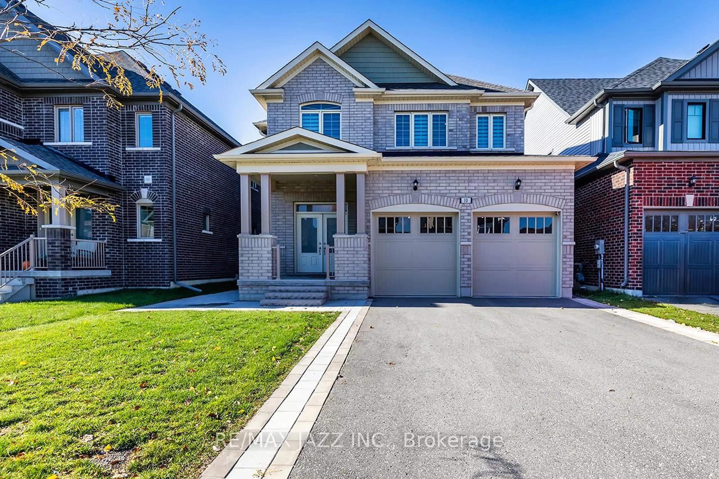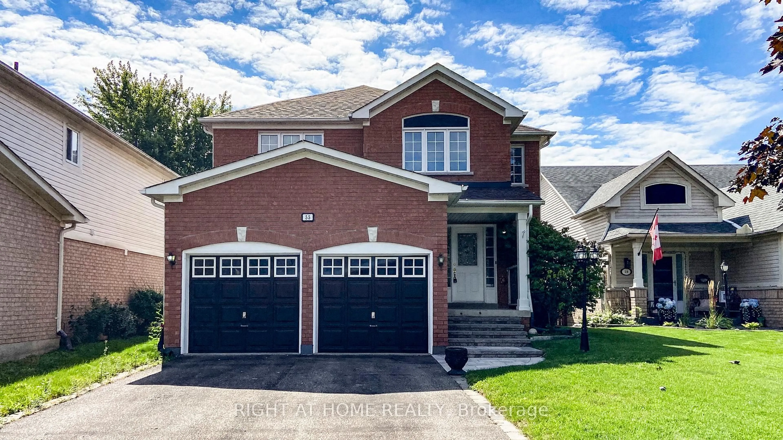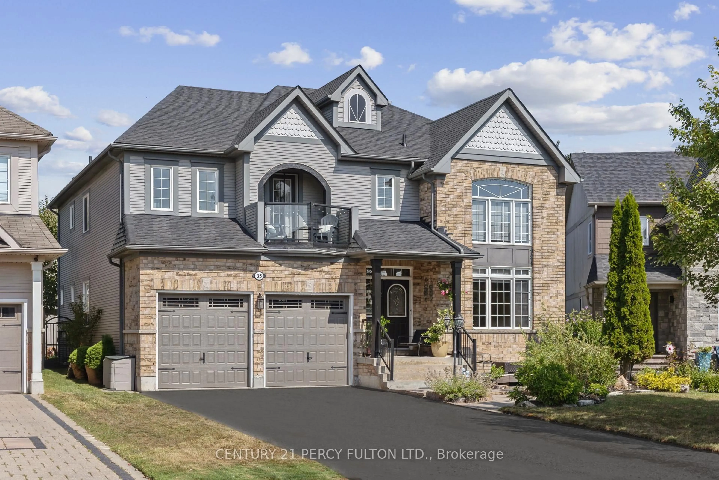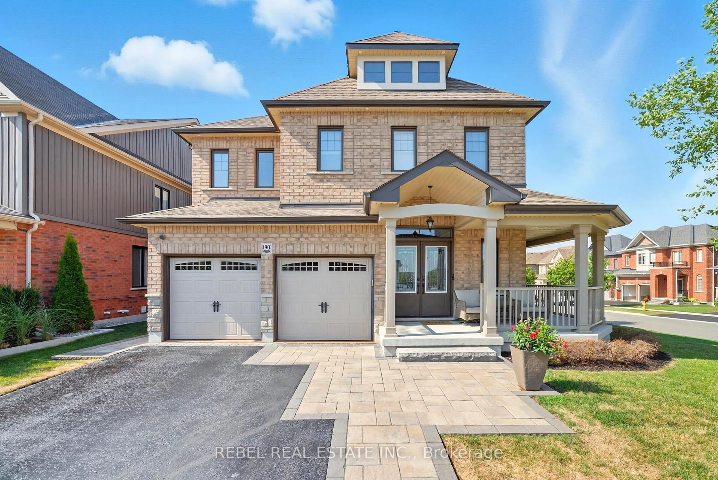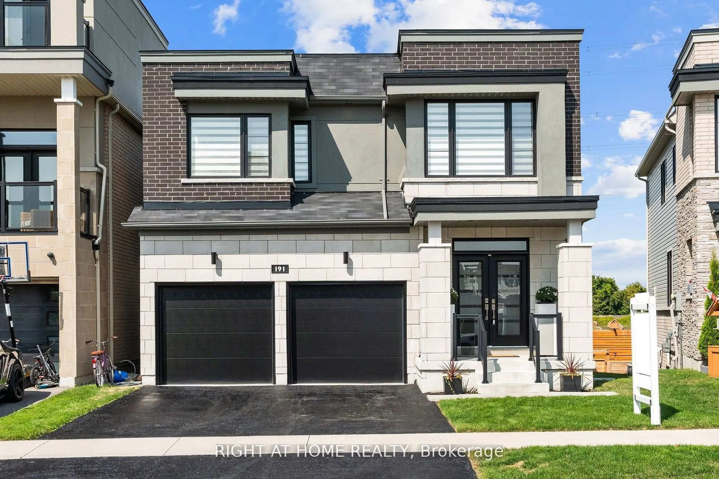70 Padfield Dr, Clarington, Ontario L1C 5E7
Contact us about this property
Highlights
Estimated valueThis is the price Wahi expects this property to sell for.
The calculation is powered by our Instant Home Value Estimate, which uses current market and property price trends to estimate your home’s value with a 90% accuracy rate.Not available
Price/Sqft$404/sqft
Monthly cost
Open Calculator
Description
Welcome to this beautifully upgraded family home on an oversized premium corner lot with no sidewalk to shovel, parking for 4 cars on the driveway. Located in a friendly sought after neighborhood, this spacious, open concept, bright home features 4 spacious bedrooms, primary bedroom with ensuite and walk in closet. Finished basement with rec room, bar and games area perfect for entertaining. Extensive upgrades in 2023 spent $$$, upgrade with vinyl flooring throughout, pot lights with dimmers and upgraded electric switches in the entire home. New windows in 2023 and stairs upgraded with hardwood and new railing. Backyard is fully fenced with double gate for boat, trailor storage etc and backyard is ideal for family activities. Beautiful park across the street featuring tennis court, a beautiful basket ball court, a soccer field and a children's playground. Close to all amenities including hwy 401, grocery stores, gym, restaurants and more.
Property Details
Interior
Features
Main Floor
Living
3.78 x 3.51Vinyl Floor / Combined W/Dining
Dining
2.87 x 3.41Vinyl Floor / Combined W/Living
Kitchen
3.24 x 2.77Pantry / Open Concept
Breakfast
3.77 x 2.82Ceramic Floor / W/O To Patio
Exterior
Features
Parking
Garage spaces 2
Garage type Attached
Other parking spaces 2
Total parking spaces 4
Property History
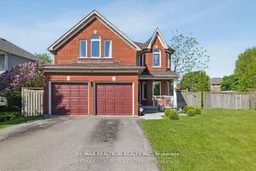 50
50