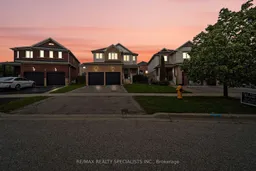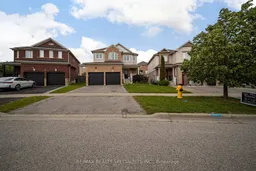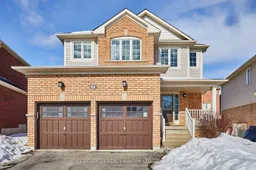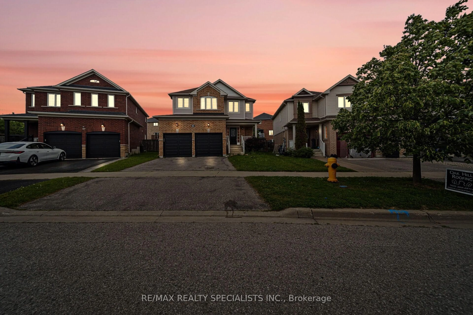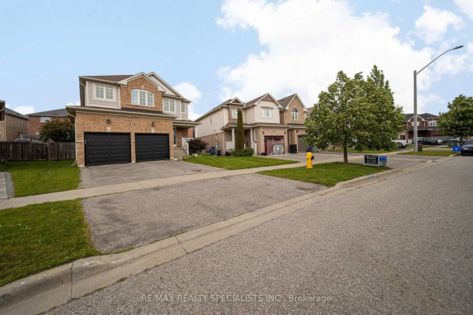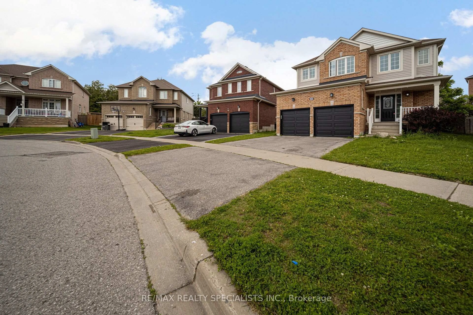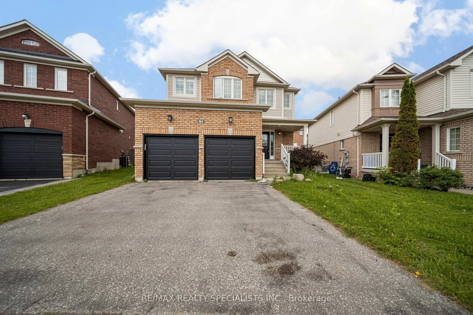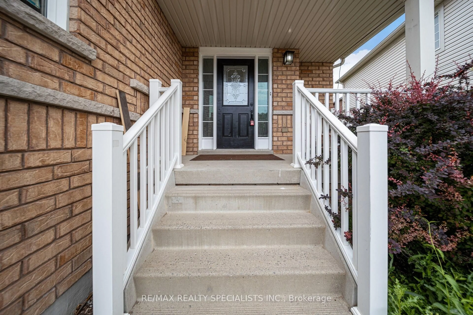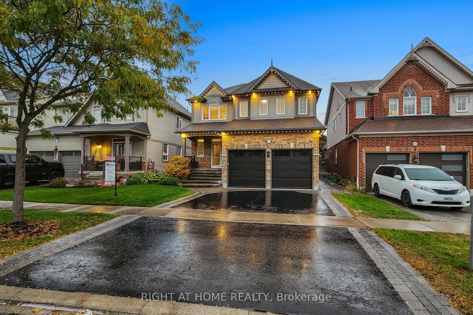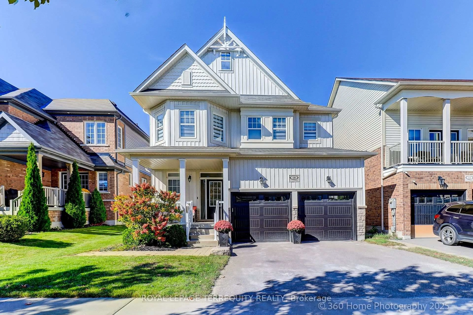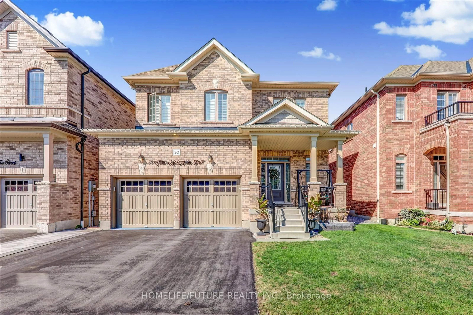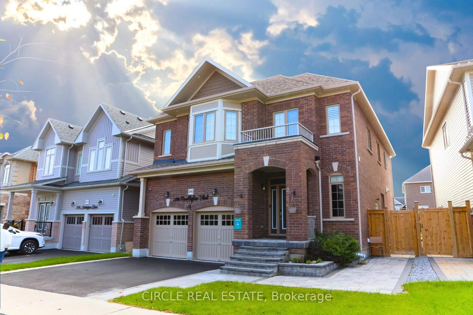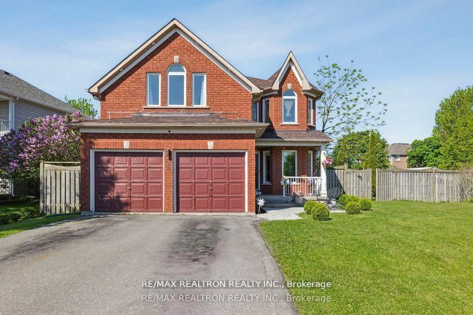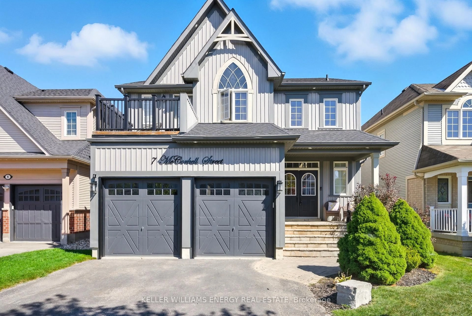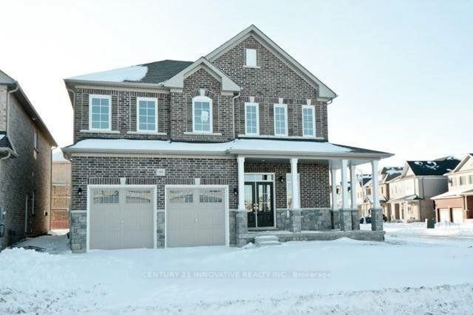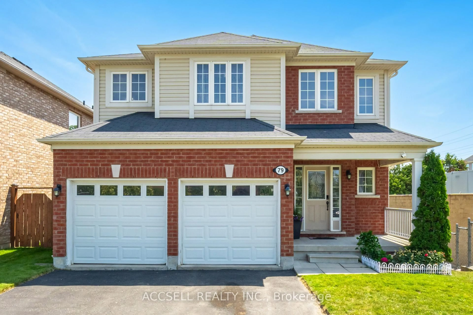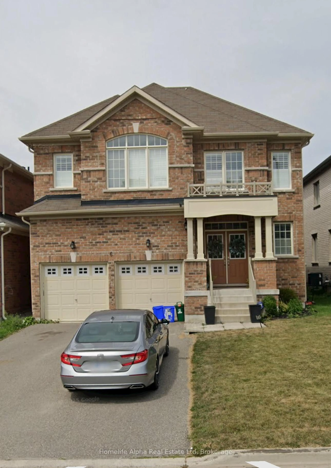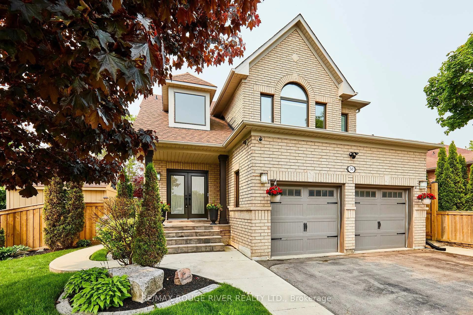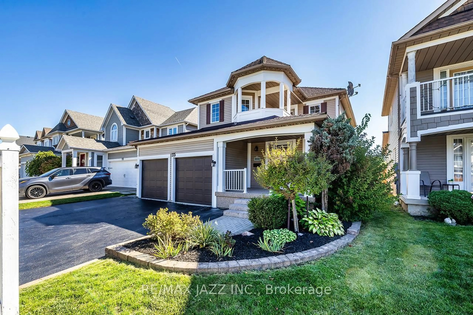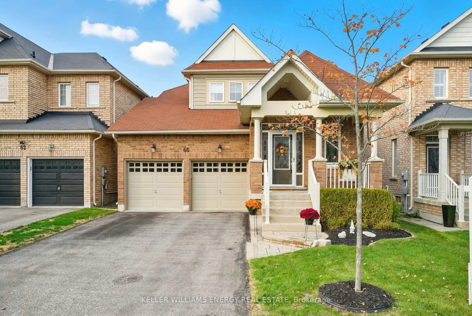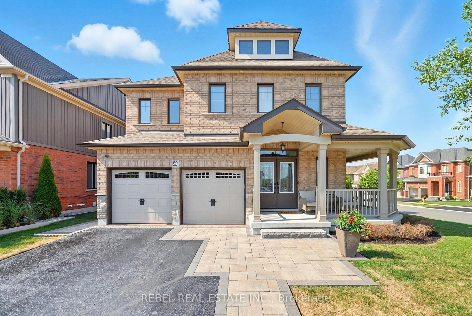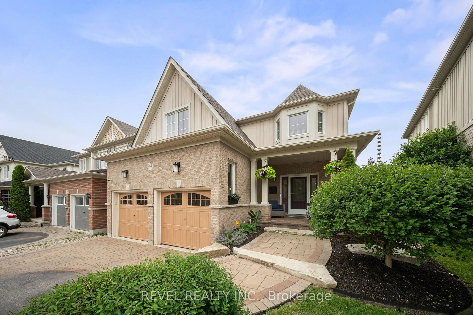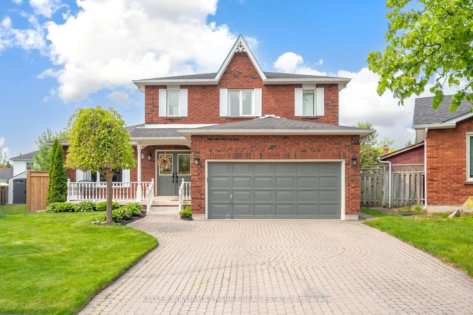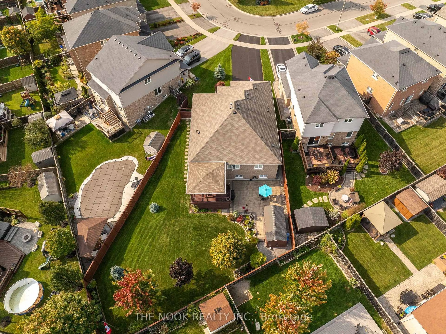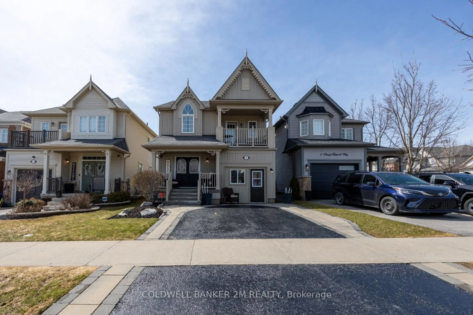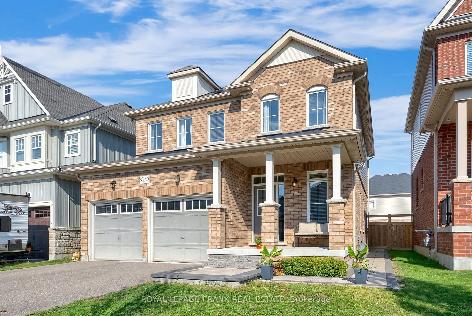91 Laprade Sq, Clarington, Ontario L1C 0C9
Contact us about this property
Highlights
Estimated valueThis is the price Wahi expects this property to sell for.
The calculation is powered by our Instant Home Value Estimate, which uses current market and property price trends to estimate your home’s value with a 90% accuracy rate.Not available
Price/Sqft$472/sqft
Monthly cost
Open Calculator

Curious about what homes are selling for in this area?
Get a report on comparable homes with helpful insights and trends.
+60
Properties sold*
$851K
Median sold price*
*Based on last 30 days
Description
A Must See!! Beautifully Renovated 4 Bed Double Garage Detached Home!! This Home Is Deceivingly Large & Meticulously Renovated Inside And Out With A Smart, Functional Layout! 2 Self-Contained Units W/Sep Entrances. Spent Over $80K On Upgrades. Newer Windows, Tiles, Floor, Stairs, Doors,Kitchen, Washroom, Paint, Pot Lights, Patio. The Stylish Open Concept Kitchen W/ Breakfast Area Pass-Thru To Combined Living Room/Dining Room & Family Room With A Cozy Fireplace Ideal For Both Entertaining And Relaxation. Whole House Filled With Natural Light And Pot Lights. The Backyard Is Simply Stunning, Featuring A Professionally Landscaped, Cottage-Style Backyard -Complete With A Gazebo, Garden Shed And Space For A Pool Or Outdoor Kitchen! The fully finished basement is currently rented for $1,800/month, and the tenant is open to staying if the new owner prefers. This Home Is Conveniently Close To Schools, Transit, Malls, Highway. A Thoughtfully Designed Layout, Among Many Other Impressive Features. Don't Miss This Show Stopper!!
Property Details
Interior
Features
Main Floor
Family
3.78 x 4.7Gas Fireplace / hardwood floor / Pot Lights
Dining
5.82 x 4.7Combined W/Living / hardwood floor
Living
5.82 x 4.7Combined W/Dining / hardwood floor
Kitchen
5.58 x 3.48Ceramic Floor / Eat-In Kitchen / W/O To Patio
Exterior
Features
Parking
Garage spaces 2
Garage type Attached
Other parking spaces 4
Total parking spaces 6
Property History
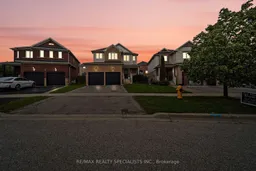 50
50