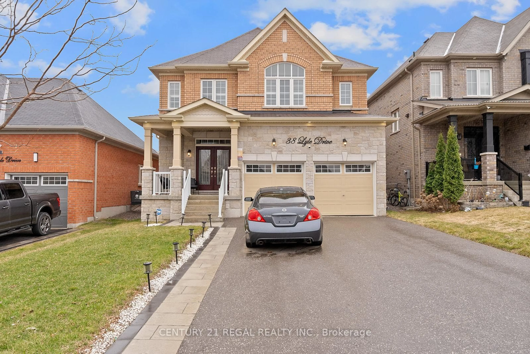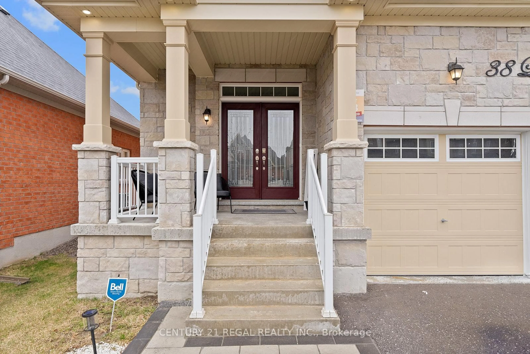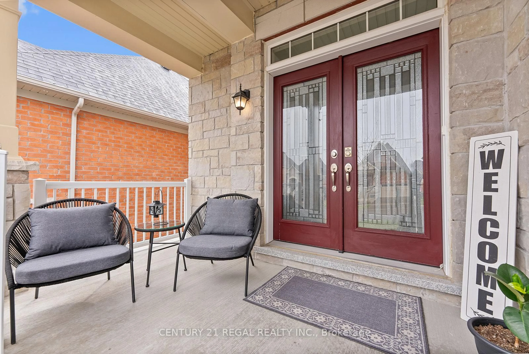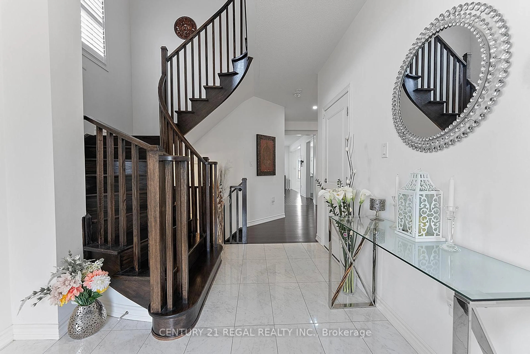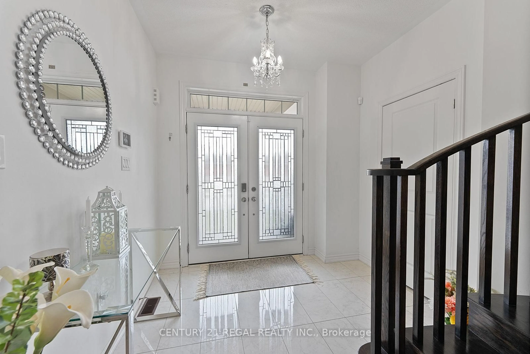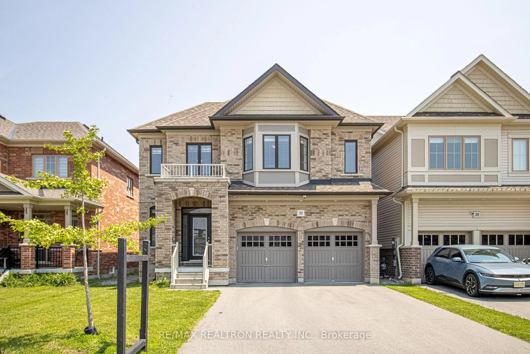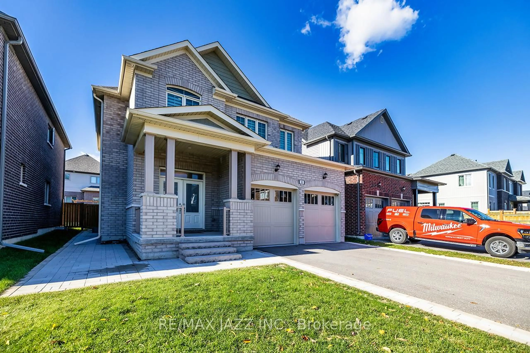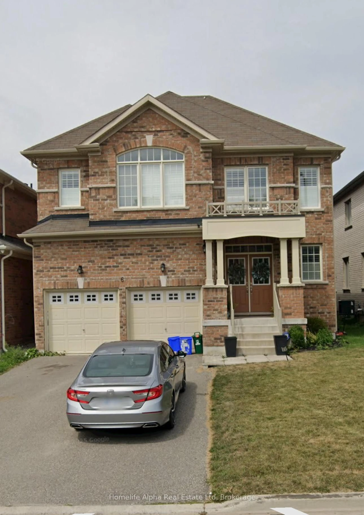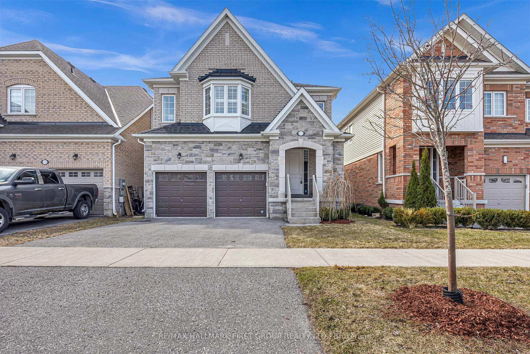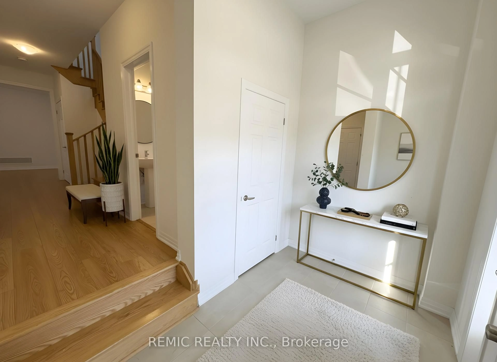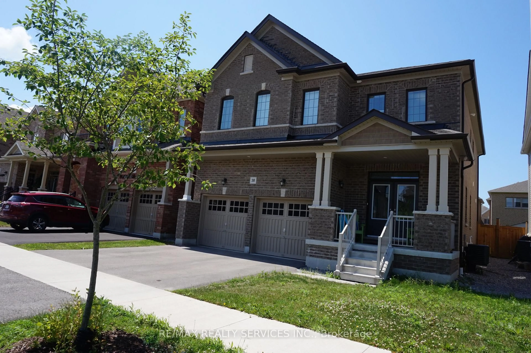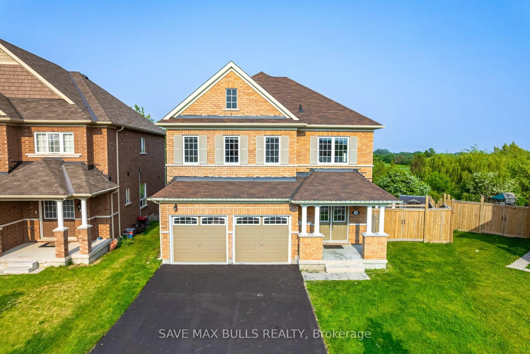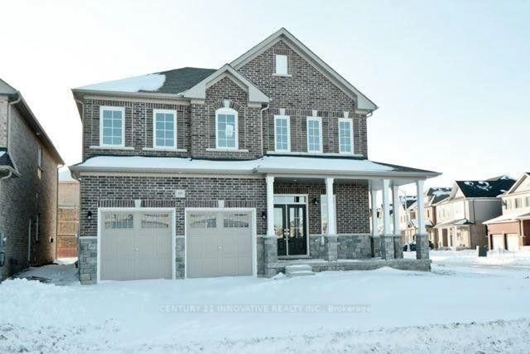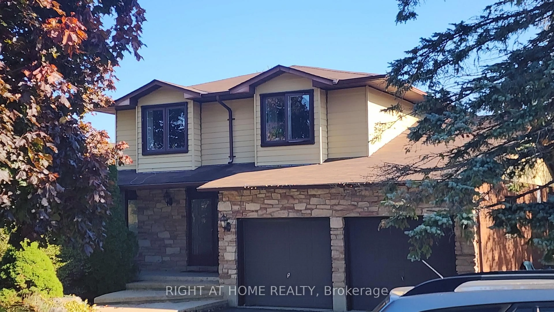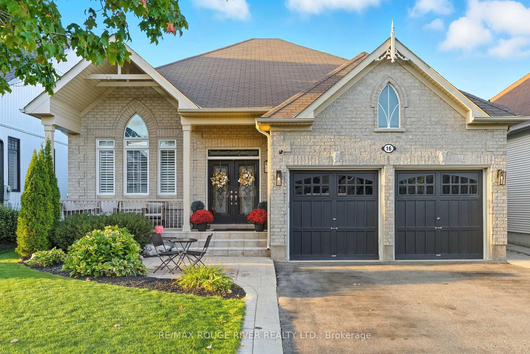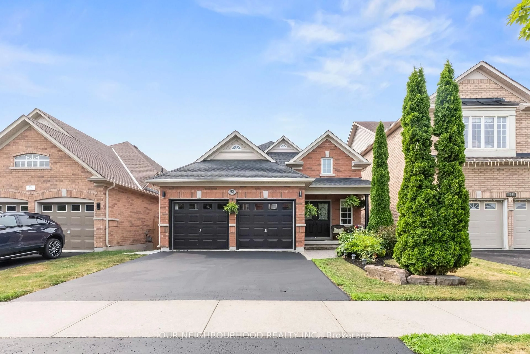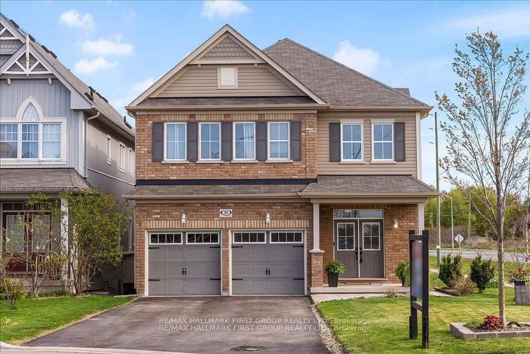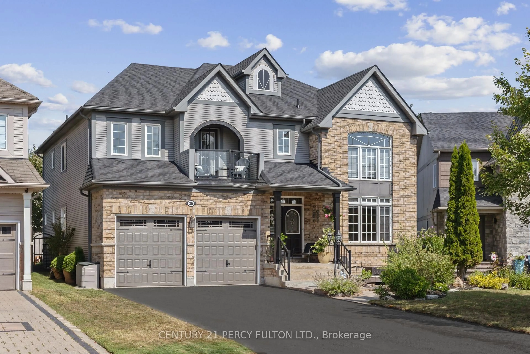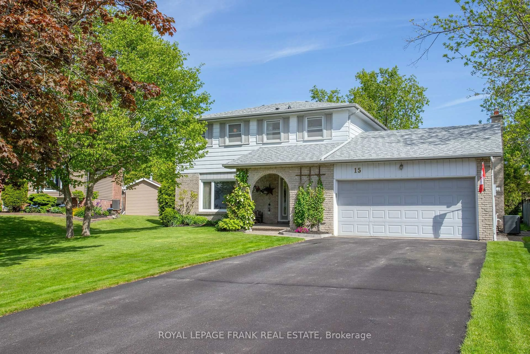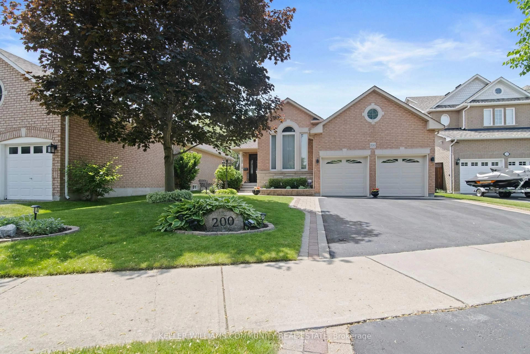38 Lyle Dr, Clarington, Ontario L1C 0V8
Contact us about this property
Highlights
Estimated valueThis is the price Wahi expects this property to sell for.
The calculation is powered by our Instant Home Value Estimate, which uses current market and property price trends to estimate your home’s value with a 90% accuracy rate.Not available
Price/Sqft$399/sqft
Monthly cost
Open Calculator

Curious about what homes are selling for in this area?
Get a report on comparable homes with helpful insights and trends.
+60
Properties sold*
$851K
Median sold price*
*Based on last 30 days
Description
Welcome to this stunning 4 bedrooms and 4 bath executive home in one of Bowmanville's most desirable neighborhoods offering comfort, style and convenience. Impressive stone front design with modern architectural details. Total 6 car parking space. Open concept, main floor with plenty of natural light. Room located on main floor can be used as a 5th bedroom or an office. Front covered porch leads to impressive double door entry. 9ft ceiling through out and hardwood flooring on main floor, stairs and hallway on second floor. Pot lights throughout the main floor and all around exterior of the house. Upgraded galore throughout the house including California shutters and light fixtures. Modern kitchen with upgraded kitchen cabinets, backsplash, upgraded stainless steel appliances and granite counter tops. Master Bedroom With 5Pc Ens. Bath with separate standing shower, W/I Closet & Upgraded Broadloom. Private backyard with interlocking, ideal for entertaining. Laundry located on 2nd Floor. Conveniently located near schools , parks, public transportation, and Hwy 401 for easy commuting. Move-in-ready home. Book your private showing today.
Property Details
Interior
Features
Main Floor
Dining
5.65 x 3.99Formal Rm / hardwood floor / California Shutters
Living
5.95 x 3.38Formal Rm / hardwood floor / Window
Kitchen
2.77 x 4.48Backsplash / Granite Counter / Eat-In Kitchen
Family
4.6 x 5.3Open Concept / Fireplace / hardwood floor
Exterior
Features
Parking
Garage spaces 2
Garage type Built-In
Other parking spaces 4
Total parking spaces 6
Property History
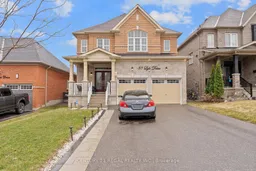 40
40