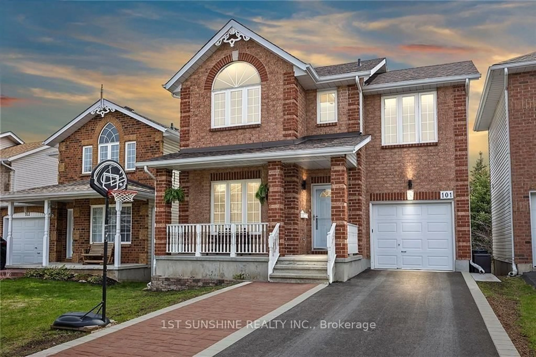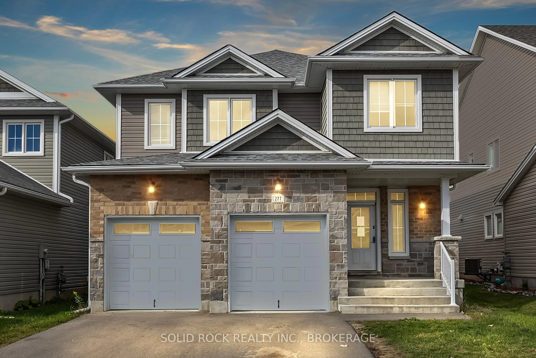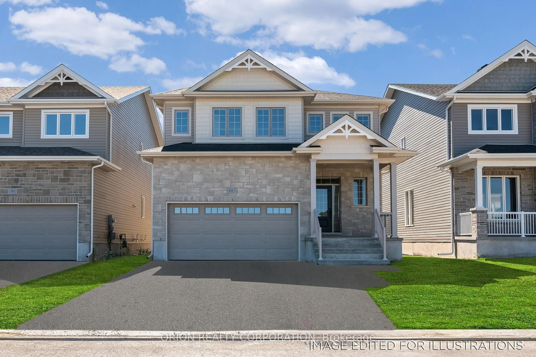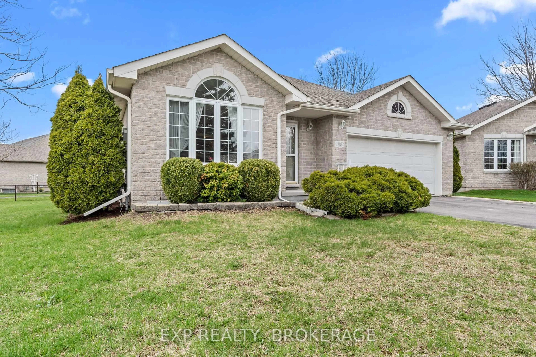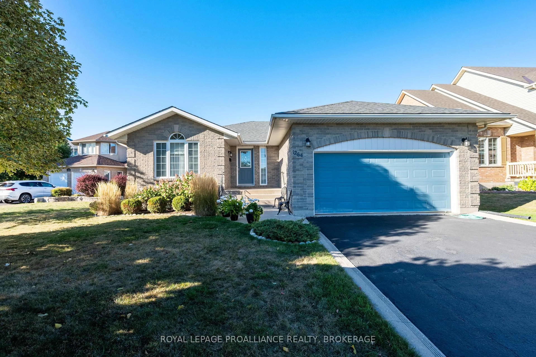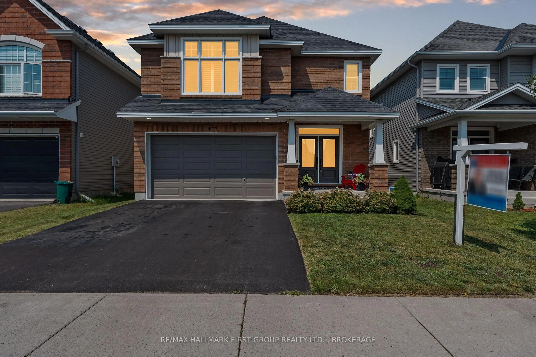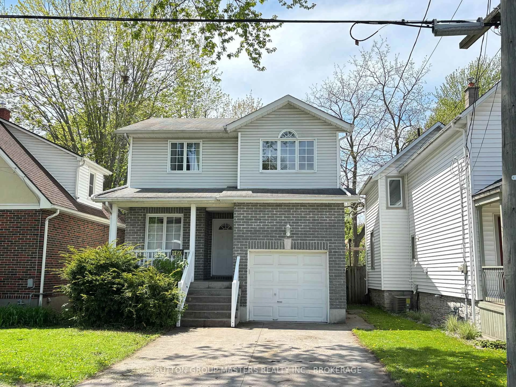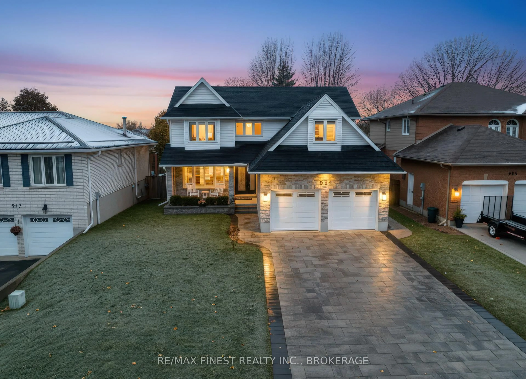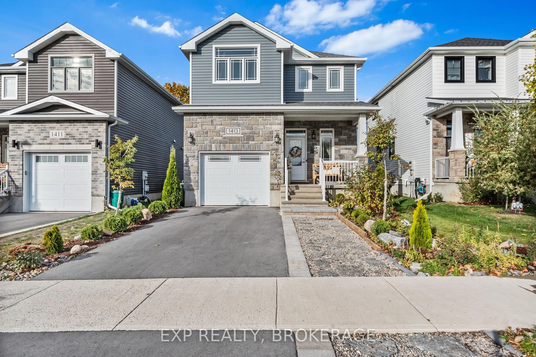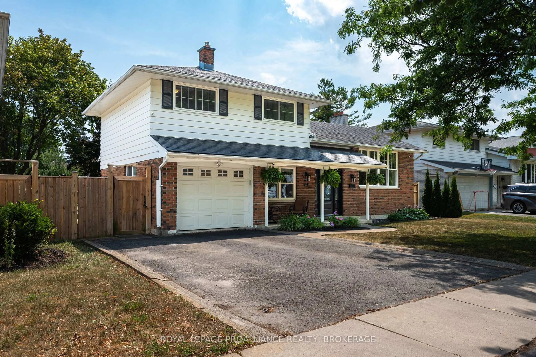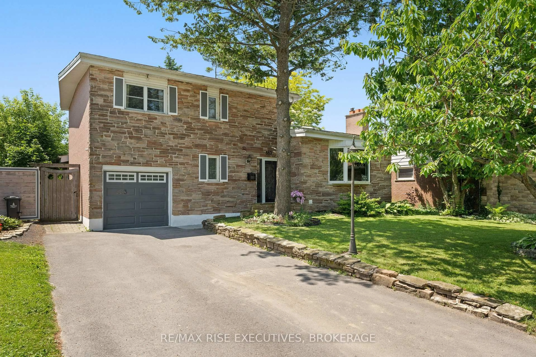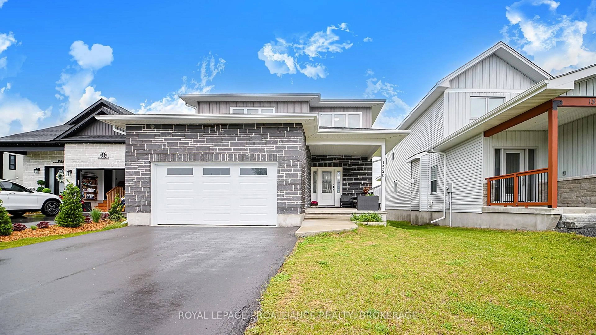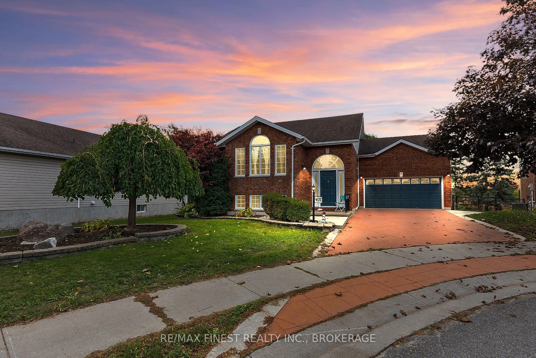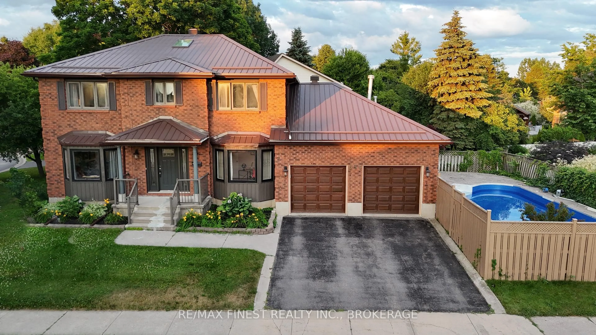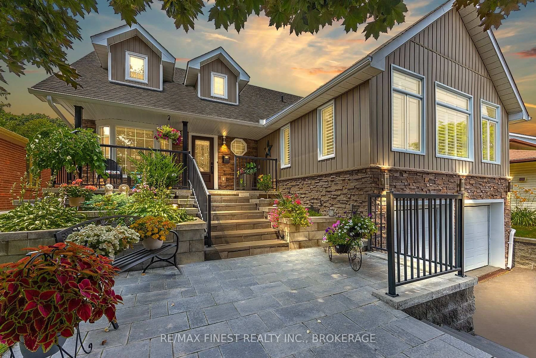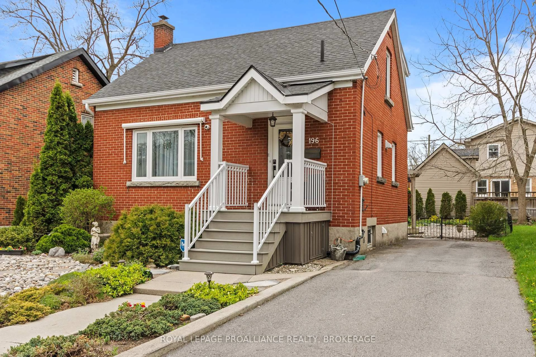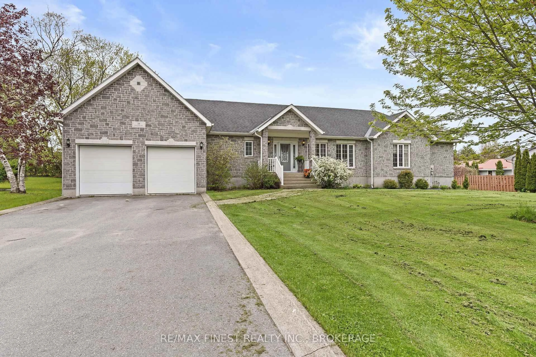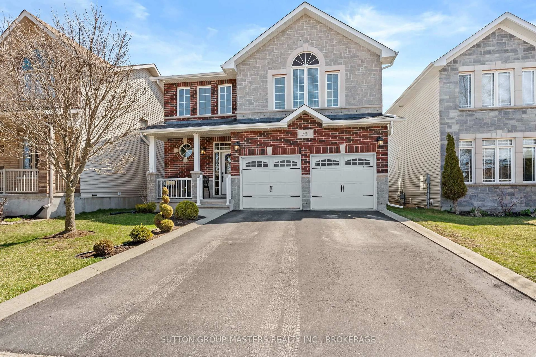What a wonderful, big family home in a fantastic area! Welcome to 1173 Bentley Terrace, situated on a cul-de-sac in the ever popular Westwoods neighborhood. The main floor with its classic center hall plan design sees a large front entryway, a gorgeous formal living room and dining area, the open concept kitchen & family room with patio door access to the upper deck which overlooks the treed area behind, offering lovely views and privacy. Upstairs are 3 large bedrooms, the primary with a spectacular 5-piece en-suite, and a fully finished walk out lower level with two sets of patio doors opening to the sweet yard, complete with a hot tub & backing onto Dunham Park. With more than 3000 sqft. of finished living space, a true in-law suite set-up in the lower level- once used for a family member and now a perfect family room space or a great teenage retreat- this home offers so much and should not be missed! An all brick exterior, rich hardwood throughout the main and upper levels, 3+1 bedrooms/ 4 baths, main floor laundry, double garage & many updates- this really should be your next family home!
Inclusions: Fridge, Stove, Washer, Dryer, Dishwasher, Window coverings and hardware, Hot tub, hard top Gazebo
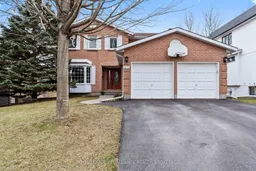 50
50

