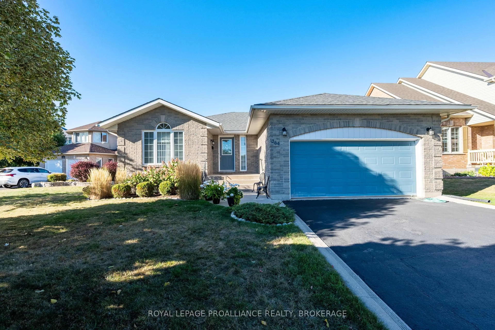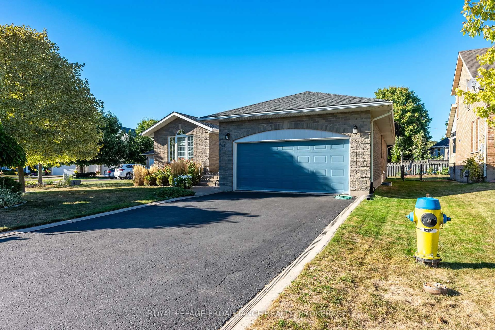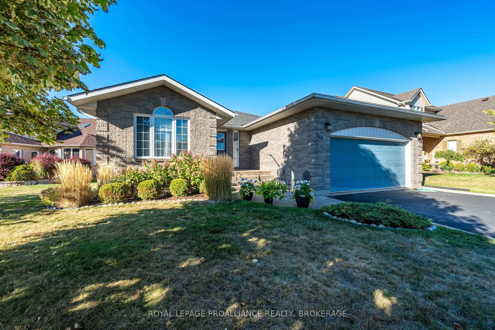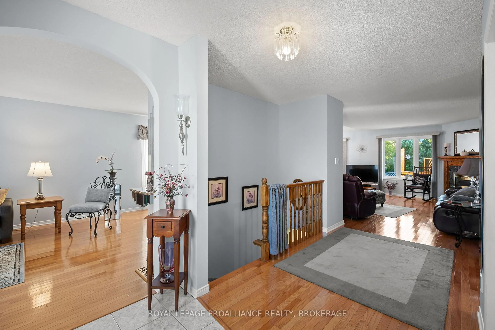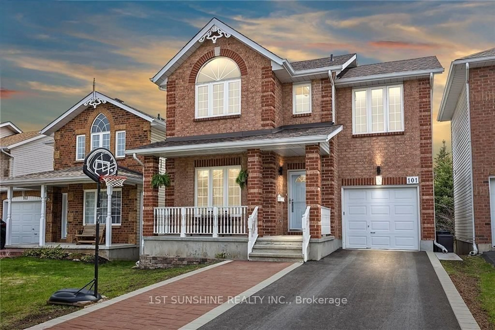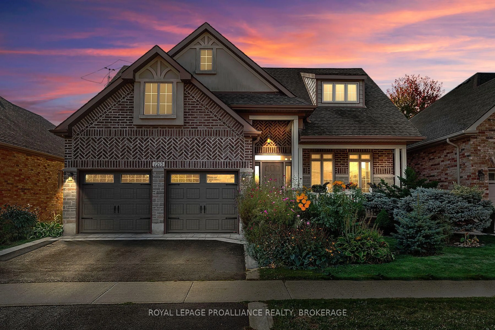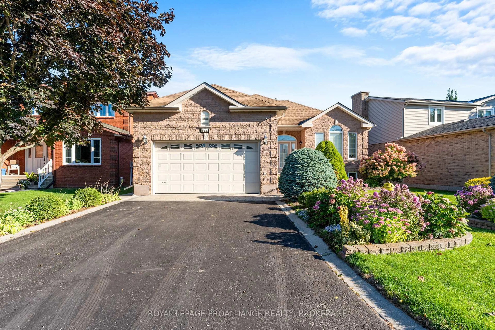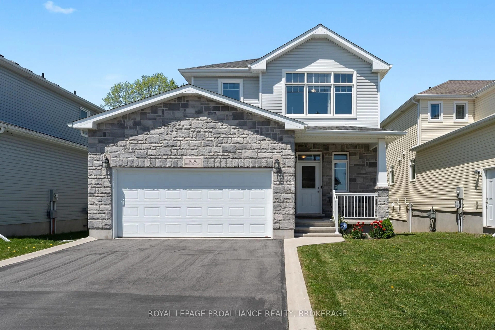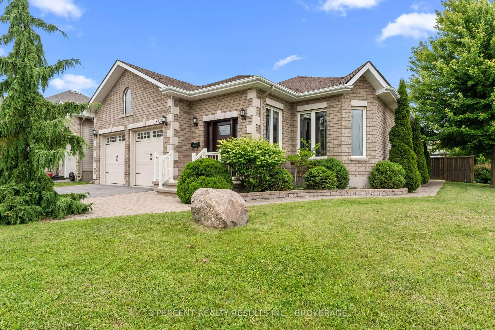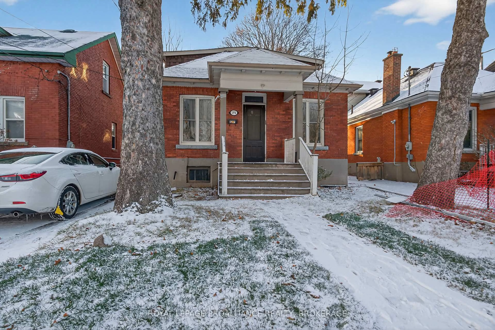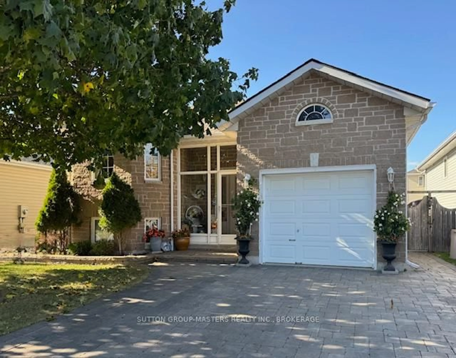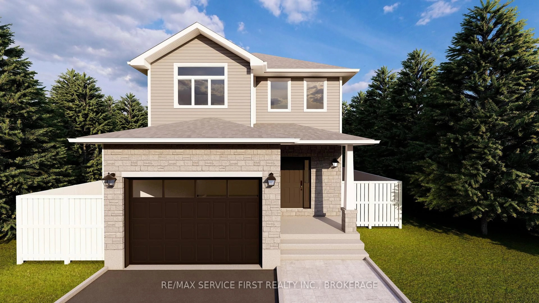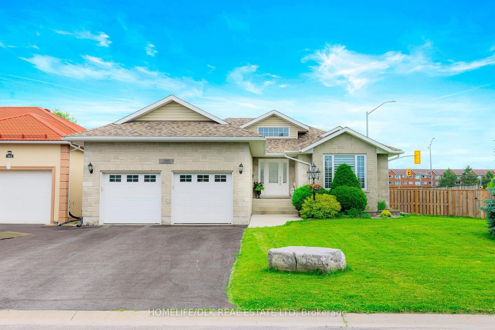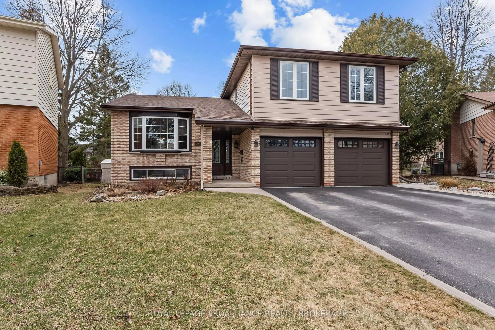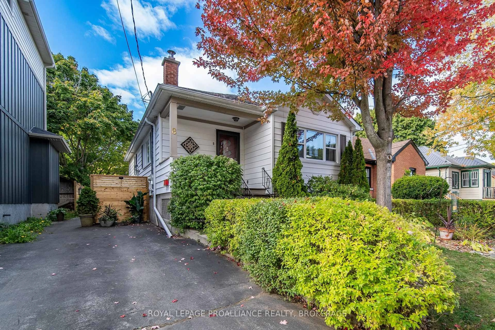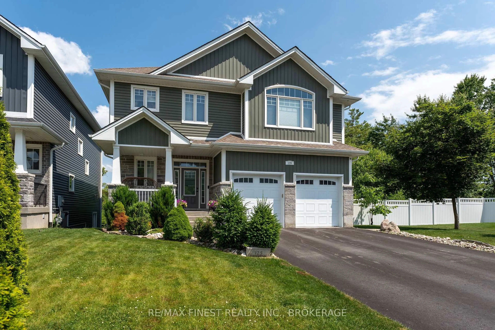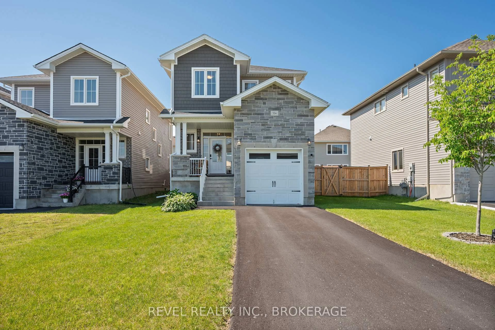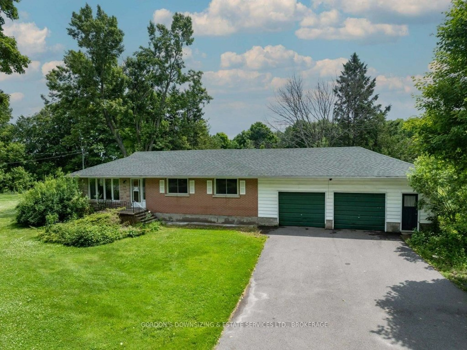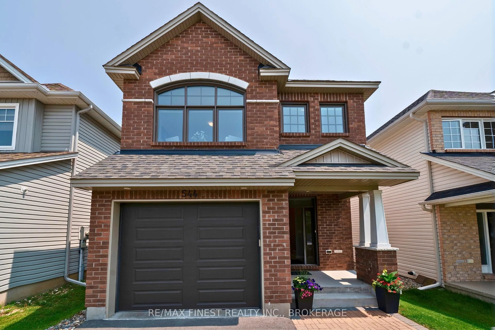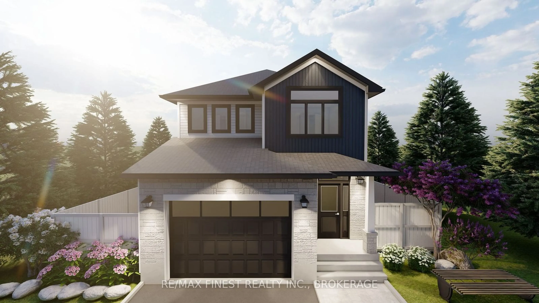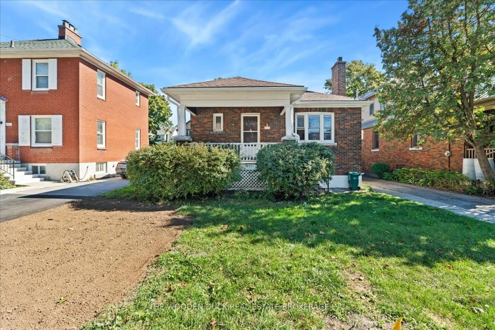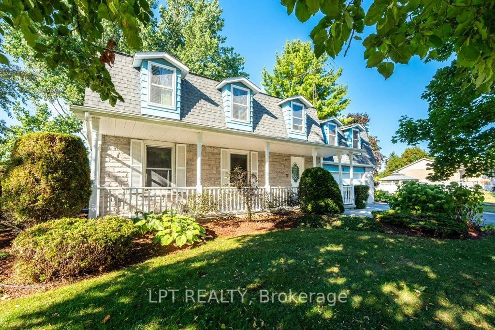1264 Historic Way, Kingston, Ontario K7P 2T7
Contact us about this property
Highlights
Estimated valueThis is the price Wahi expects this property to sell for.
The calculation is powered by our Instant Home Value Estimate, which uses current market and property price trends to estimate your home’s value with a 90% accuracy rate.Not available
Price/Sqft$449/sqft
Monthly cost
Open Calculator
Description
Welcome to 1264 Historic Way, an all-brick bungalow built by Marques Homes, positioned on a coveted & quiet cul-de-sac in the highly desirable Westwood's neighborhood. The open-concept main floor is warm & inviting, with gleaming hardwood floors & bright large windows throughout the principal living spaces, complemented by the fully equipped kitchen host to a new refrigerator & dishwasher. Retreat to the spacious primary suite offering his & hers closets & a 4pc ensuite bath, or step outside to enjoy the back deck & fully fenced yard, the perfect backdrop for summer barbecues, entertaining friends, or creating a private oasis for your family. The unspoiled lower level with bathroom rough-in & convenient garage walk-up provides nearly 1,500 square feet of bonus potential living space for you to finish to your exact vision - whether its a recreation room, home gym, or additional guest quarters, the options are endless. This homes location further enhances its appeal with Woodbine & Dunham Park just a short stroll away, several reputable schools also within walking distance, & all of Kingston's west-end shopping, dining, & amenities only a few minutes drive away from your door.
Property Details
Interior
Features
Main Floor
Living
4.12 x 3.72Dining
3.21 x 3.07Kitchen
2.81 x 3.11Breakfast
2.19 x 3.11Exterior
Features
Parking
Garage spaces 2
Garage type Attached
Other parking spaces 4
Total parking spaces 6
Property History
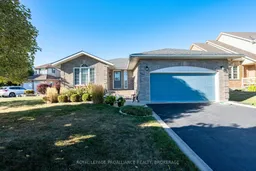 44
44
