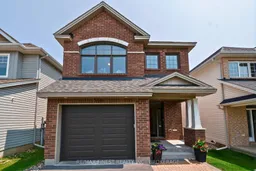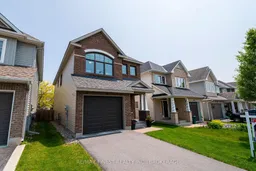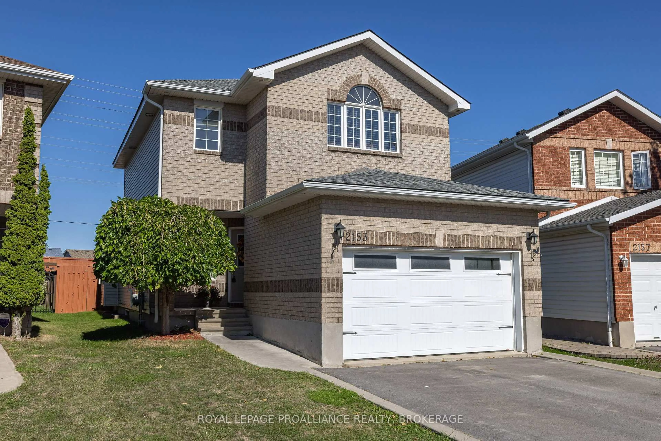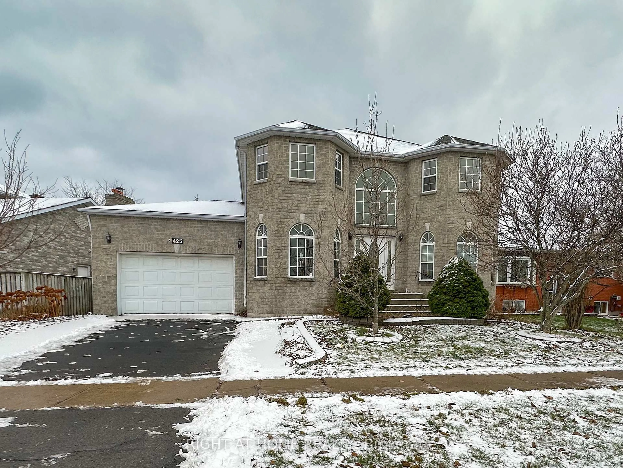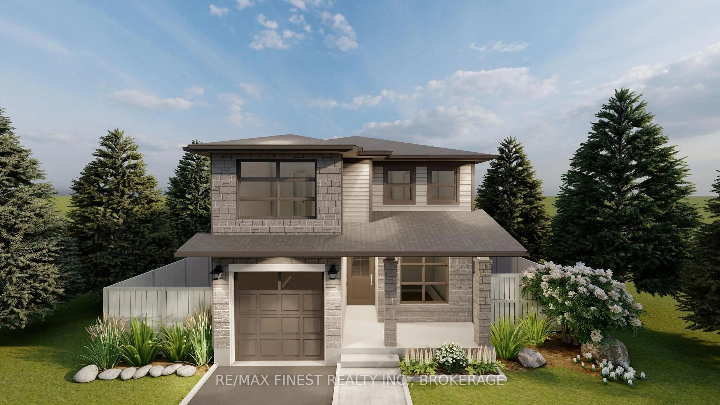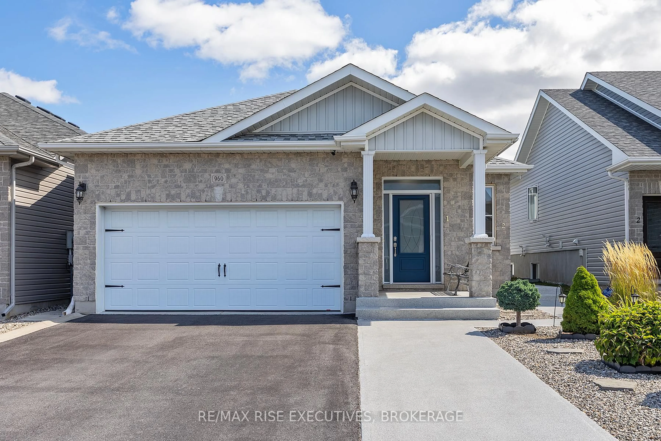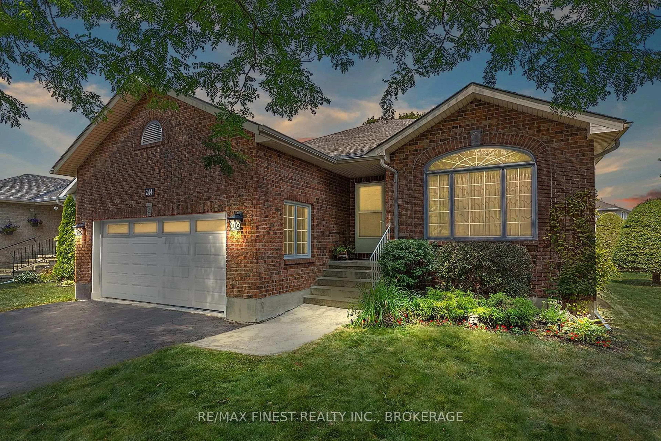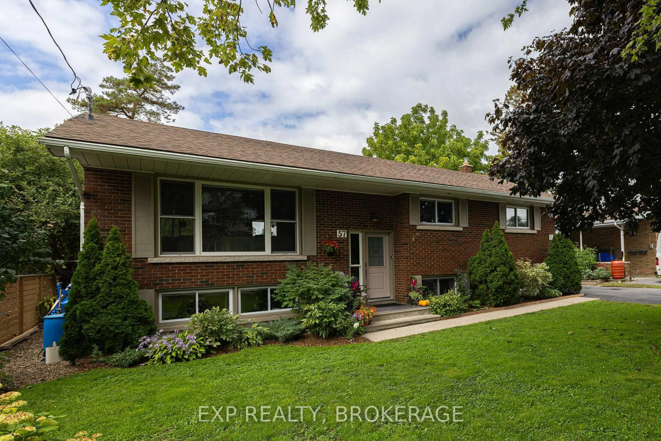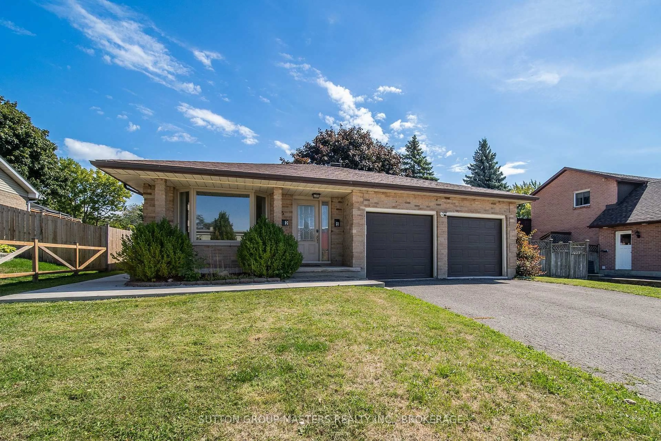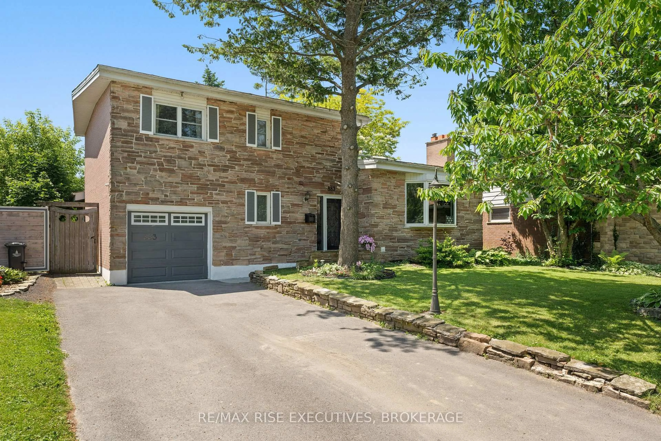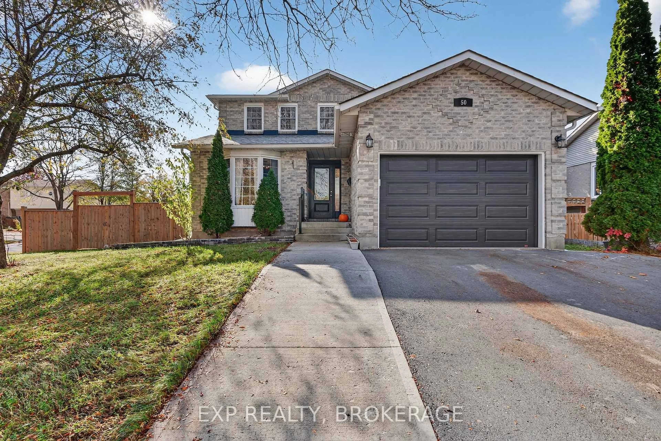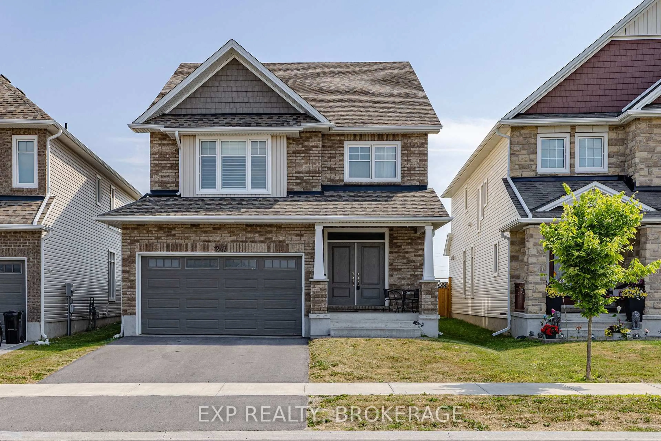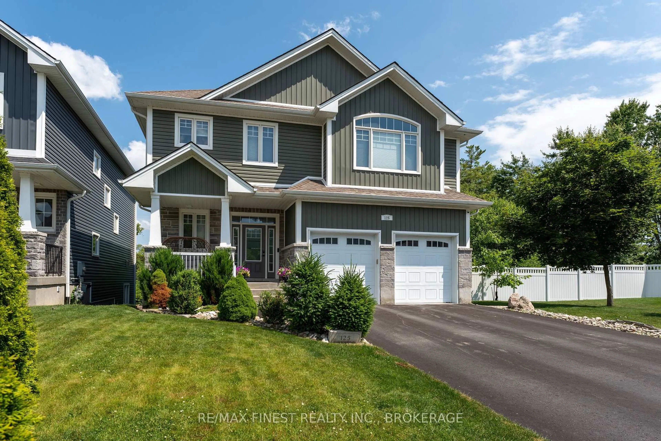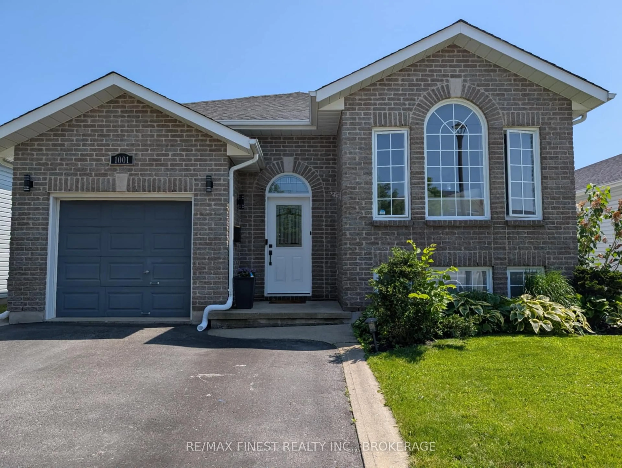Welcome to this stunning 4-bedroom, 3-bathroom Tamarack home, perfectly located in a highly sought-after neighbourhood near Costco, Highway 401, and many parks and amenities. Only 8 years old and meticulously maintained, this home is ideal for family living! The main floor features gleaming hardwood flooring and an open-concept layout that flows seamlessly from the living area with a cozy fireplace into a dining room with a stylish kitchen with an oversized granite countertop, under-cabinet lighting, and ample space for cooking and entertaining. Upstairs, you will find four generously sized bedrooms and an easily accessible laundry room. The show-stopping primary suite is magazine-worthy, with ample closet space and a luxurious ensuite bath with a soaker tub. Downstairs, you'll find a fully finished basement rec room perfect fora home office, gym, or playroom. Backing onto peaceful green space and within walking distance to Bert Meunier Park and Halifax Park, this home offers the perfect balance of comfort, style, and convenience. A gorgeous home, ready for your family to move in and enjoy!
Inclusions: STOVE, REFRIGERATOR, DISHWASHER, WASHER, DRYER, WINDOW COVERING
