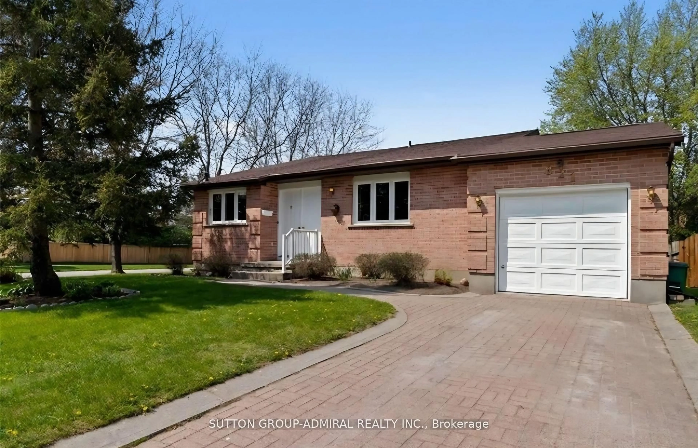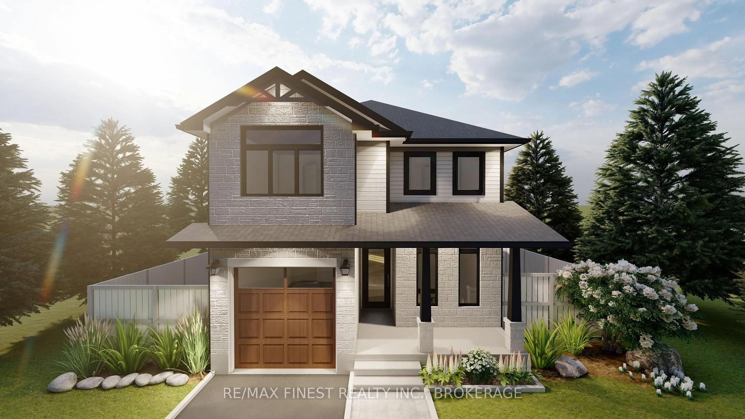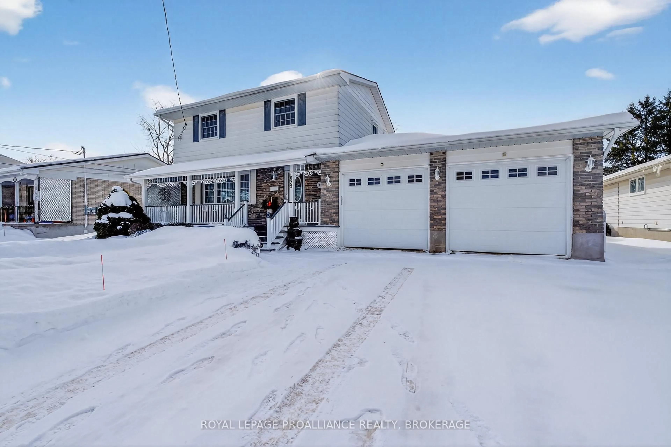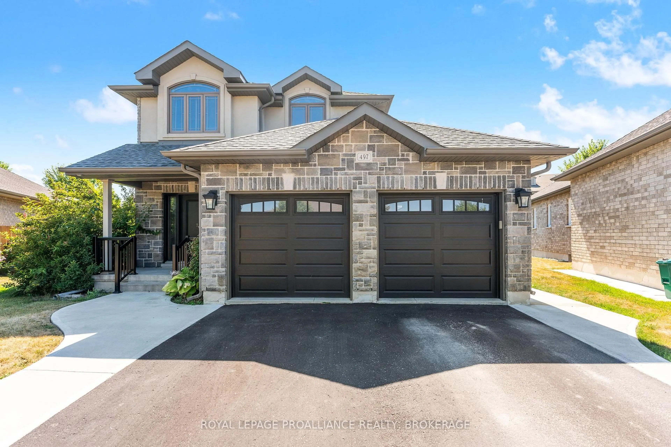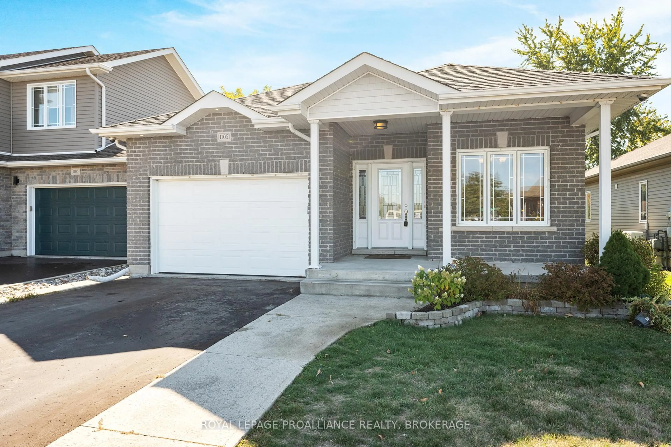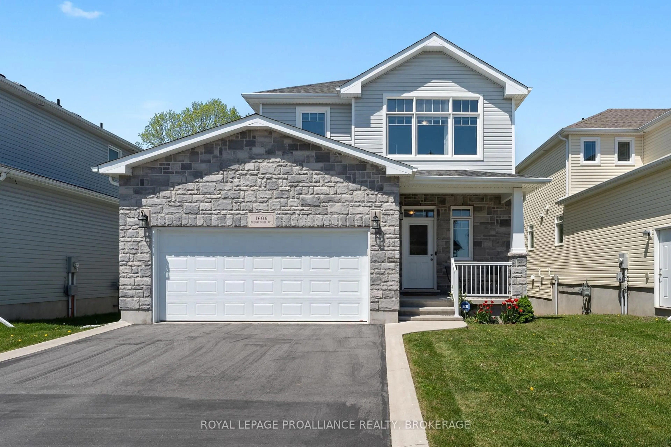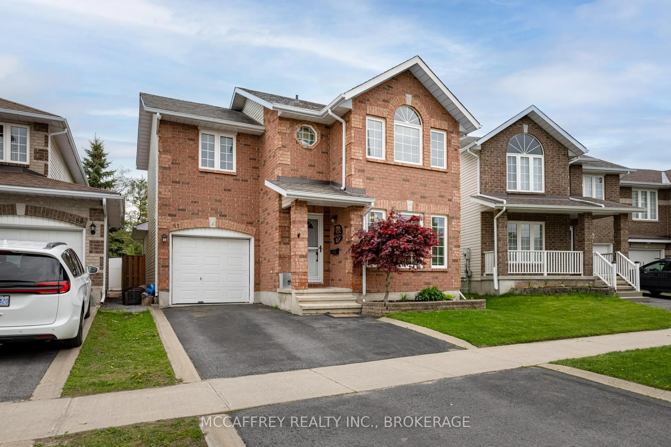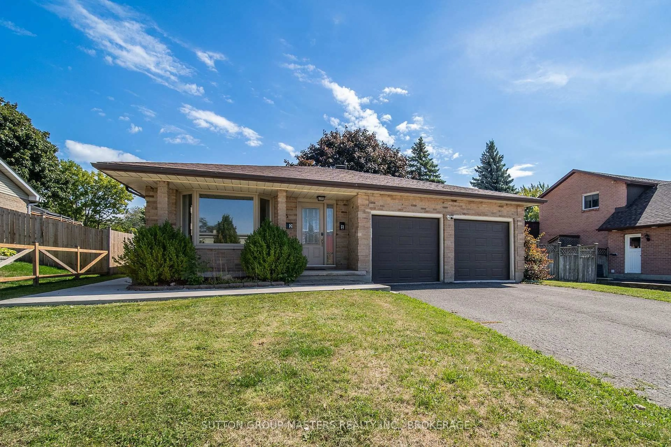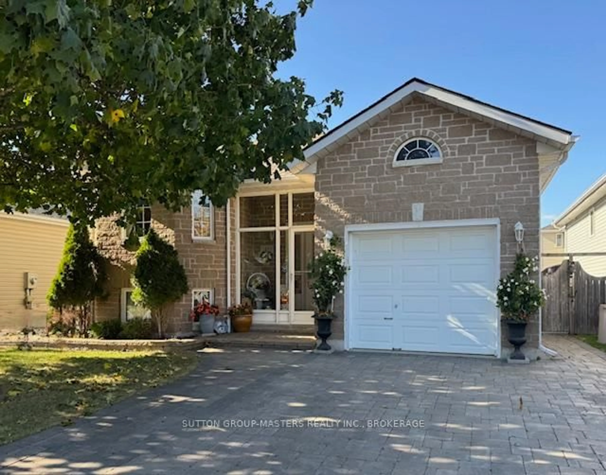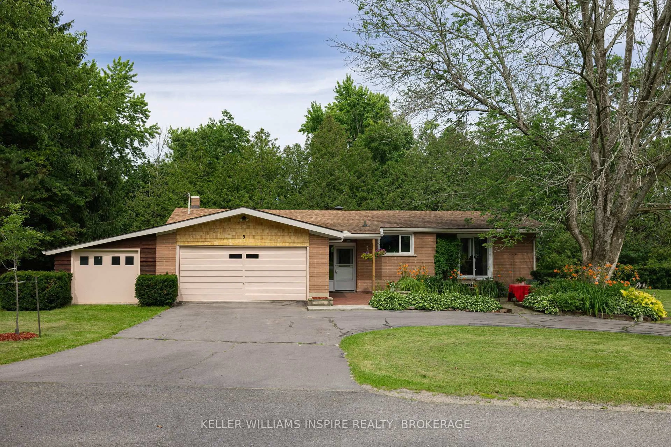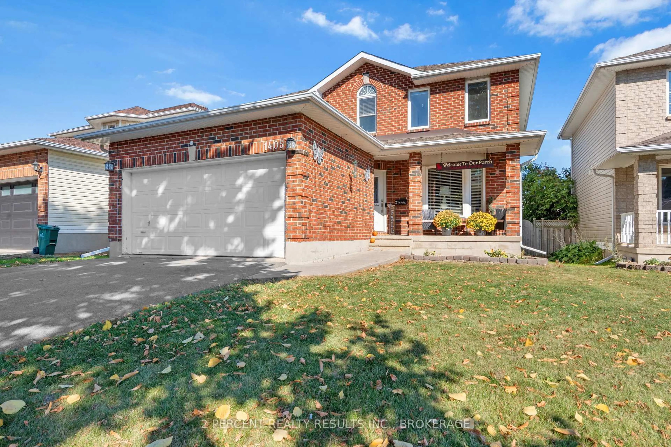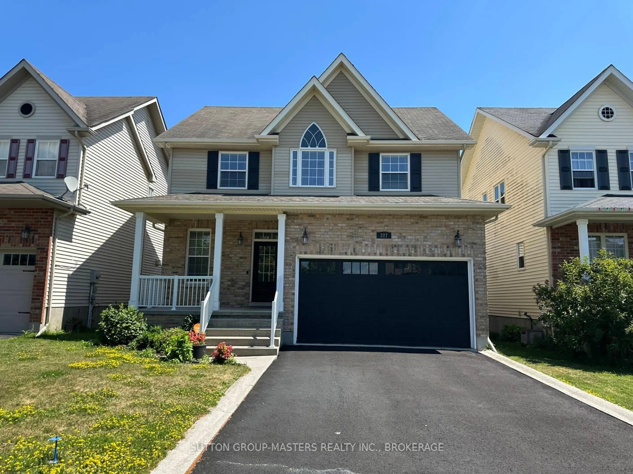Welcome to 244 Langfield Street, a beautifully updated 4-bedroom, 2-bath family home nestled in Kingston's sought-after Lyndenwood neighbourhood. This move-in ready property has seen a series of thoughtful upgrades, including a brand-new composite deck (2024) ideal for outdoor entertaining, a modernized garage door (2024) that adds both convenience and curb appeal, and a fully renovated kitchen (2023) with sleek cabinetry, updated appliances, and contemporary finishes. New flooring throughout (2023) ties the main living spaces together with a clean, cohesive look. Inside, the home offers a bright and open layout with spacious bedrooms, 2 full bathrooms, and gas fireplace providing comfort and functionality for everyday living. The unfinished basement offers plenty of potential for future development or additional storage. Outside, the manicured, north facing backyard provides a private retreat, while the quiet, tree lined street is ideal for families. The location offers incredible convenience just minutes from parks, schools, transit, and Highway 401. Nearby amenities include shopping, community centres, walking trails, and more, making this home a perfect blend of comfort, style, and location for any growing family.
Inclusions: n/a
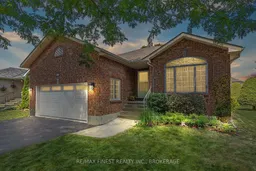 50
50

