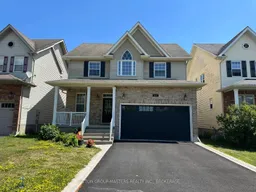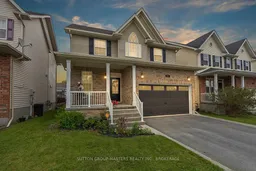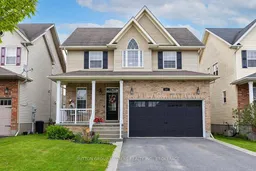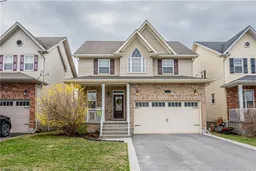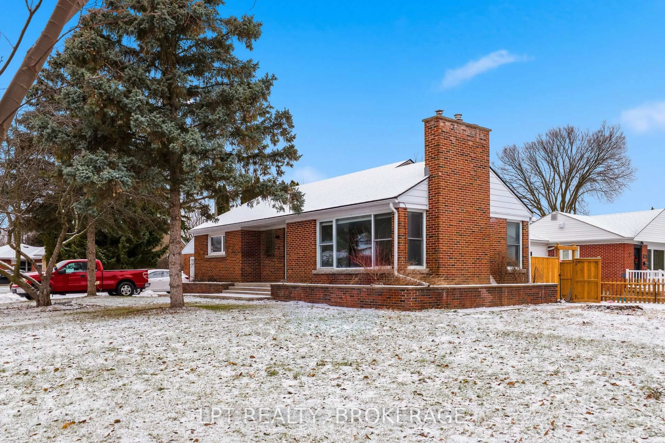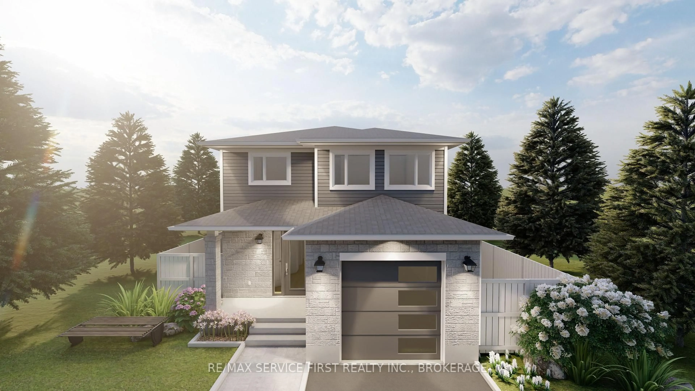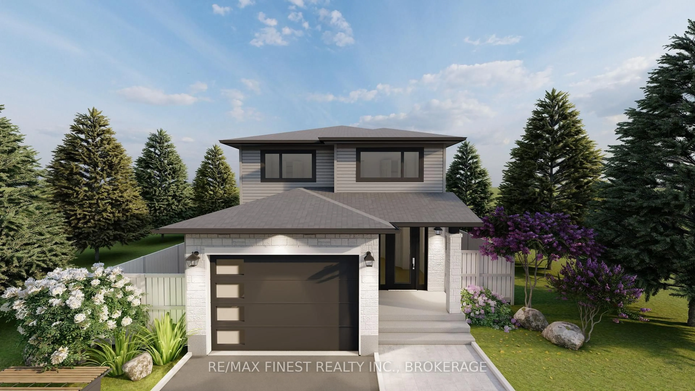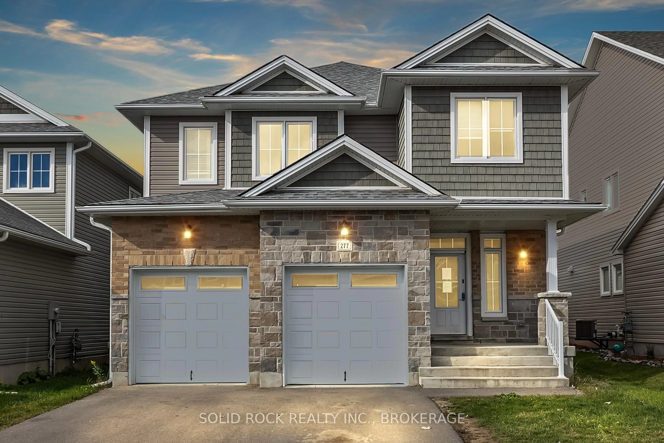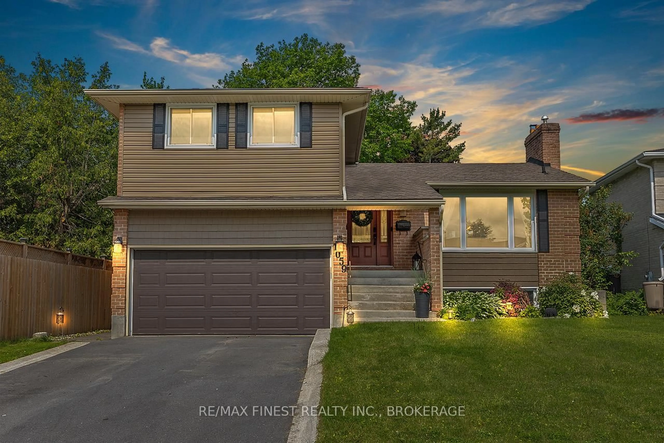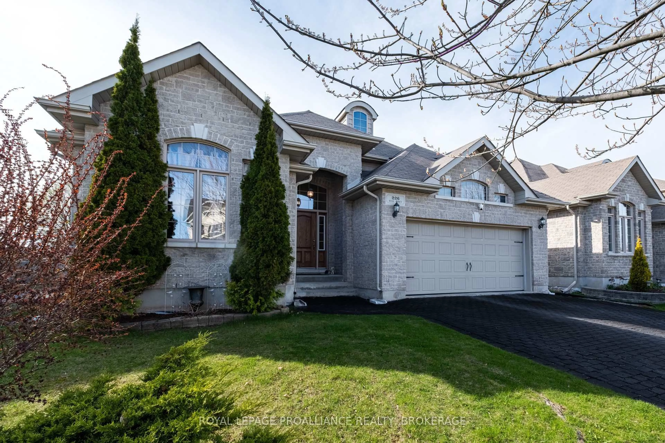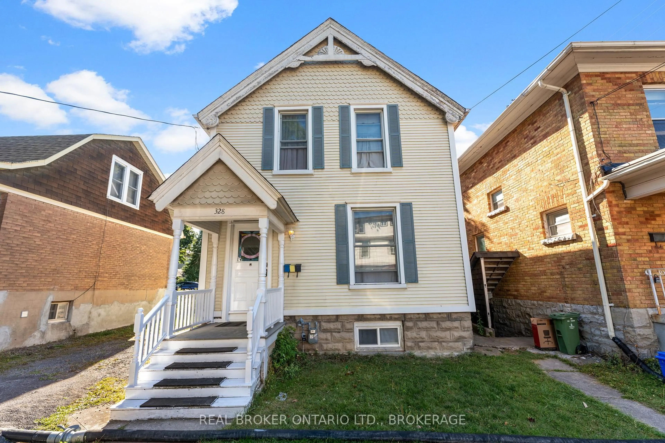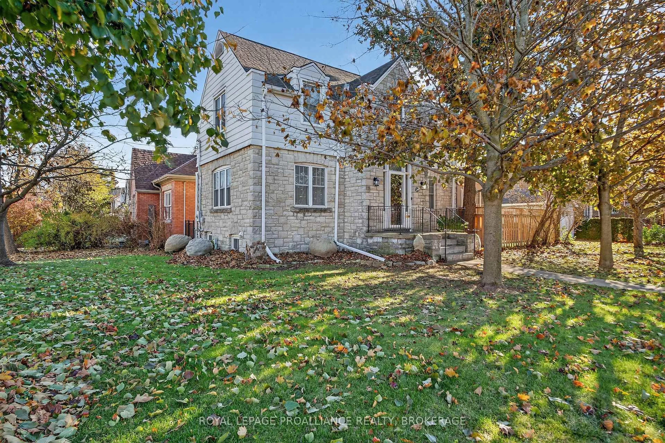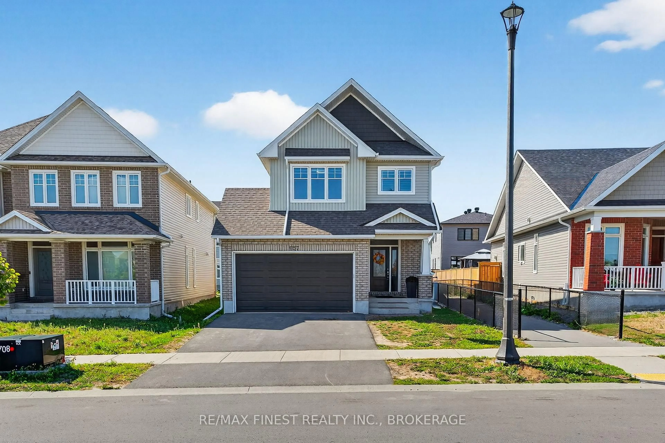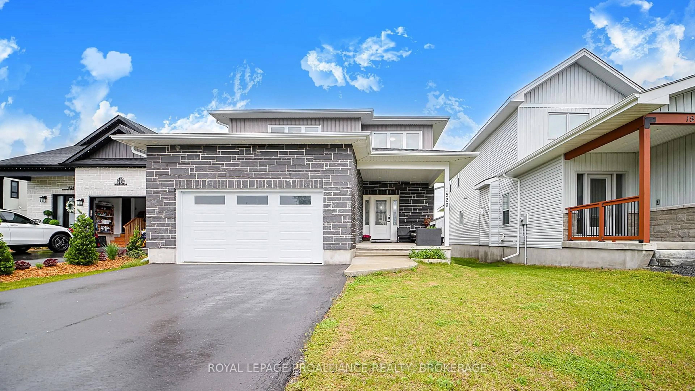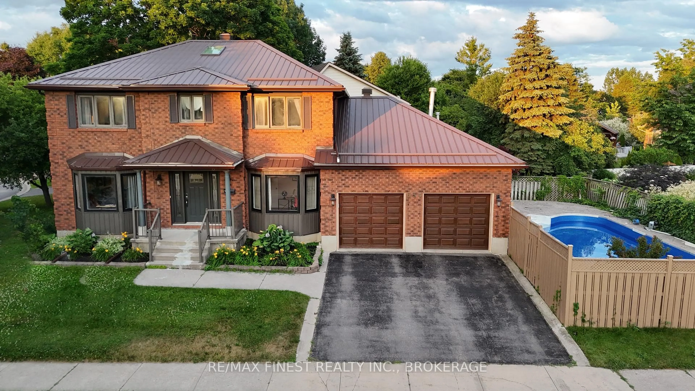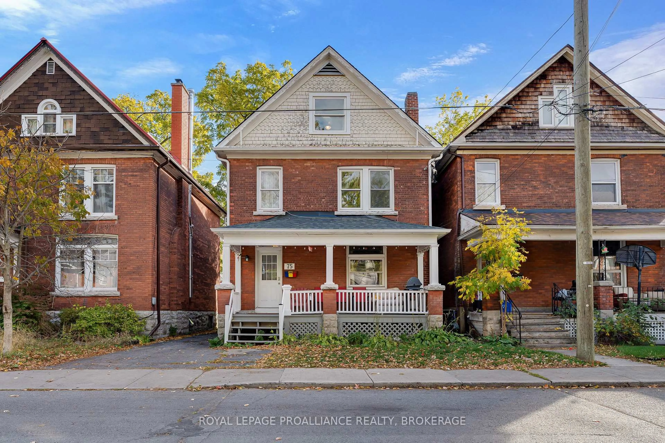Welcome to 227 Rose Abbey Drive, a beautifully crafted custom Sobella home offering 3+1 bedrooms and 3.5 baths in the highly sought-after Greenwood Park community. Perfectly situated close to schools, amenities, CFB Kingston, and the vibrant downtown core, this property delivers both convenience and comfort. Step inside to soaring 9-foot ceilings and an airy, open-concept layout. The spacious living and dining areas feature gleaming hardwood floors, while the gourmet kitchen impresses with stainless steel appliances, a stylish tile backsplash, a generous center island with breakfast bar, and a huge walk-in pantry. A walk-out to the backyard, powder room, and welcoming foyer with a walk-in closet complete the main level. Upstairs, the primary suite offers double closets and a luxurious 5-piece ensuite with dual vanities and a deep soaker tub. Two additional bedrooms are generously sized and share a well-appointed 4-piece bathroom. A convenient second-floor laundry room provides ample storage and space for drying. The fully finished lower level includes a bright family room, a fourth bedroom with oversized windows, and a 3-piece ensuite perfect for guests or a private office. Outside, enjoy a large deck ideal for entertaining, plus a yard with space for kids, pets, or gardening. A double car garage with inside entry and a double-wide driveway complete this exceptional home. A home you'll fall in love with the moment you arrive - come see it for yourself!
Inclusions: fridge, Stove, Dishwasher, Washer, Dryer, Shed
