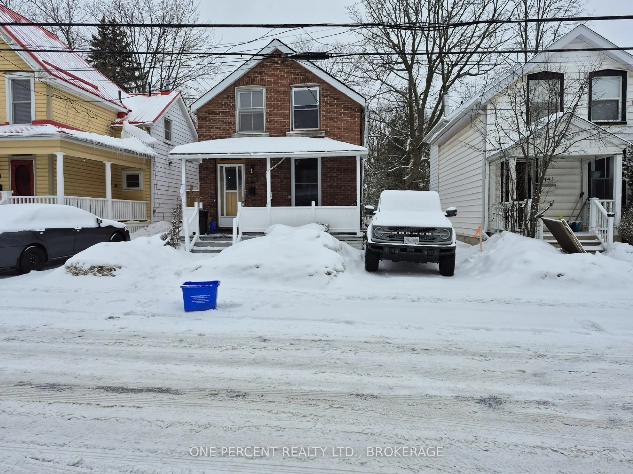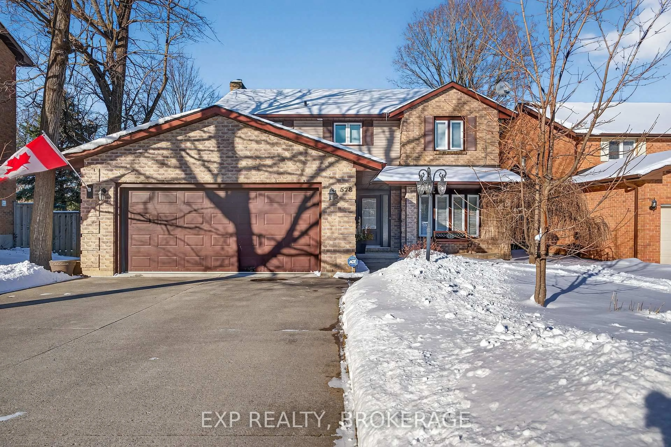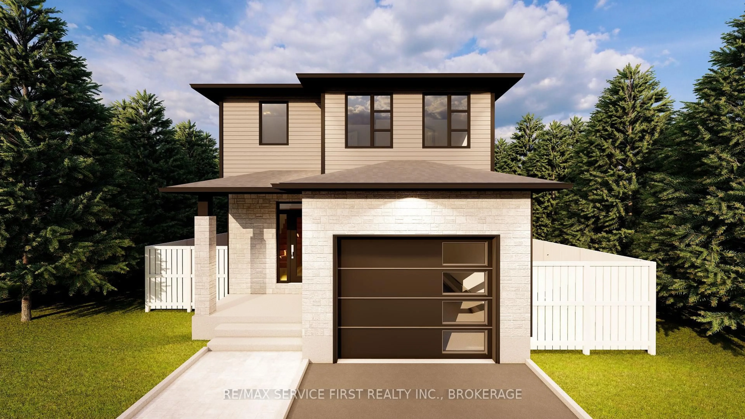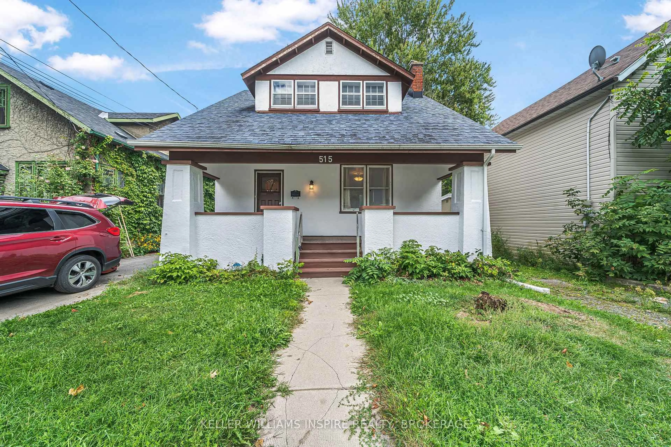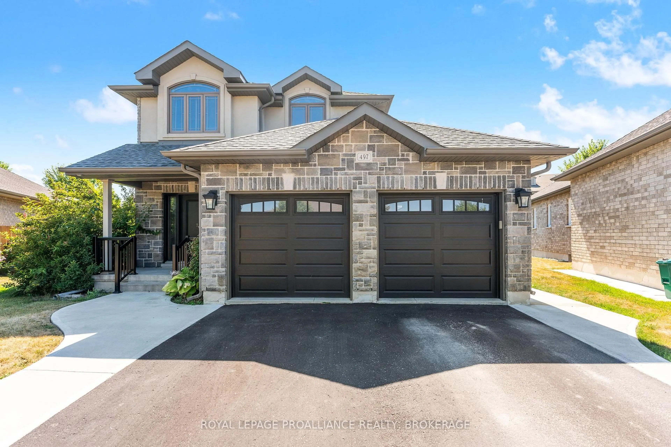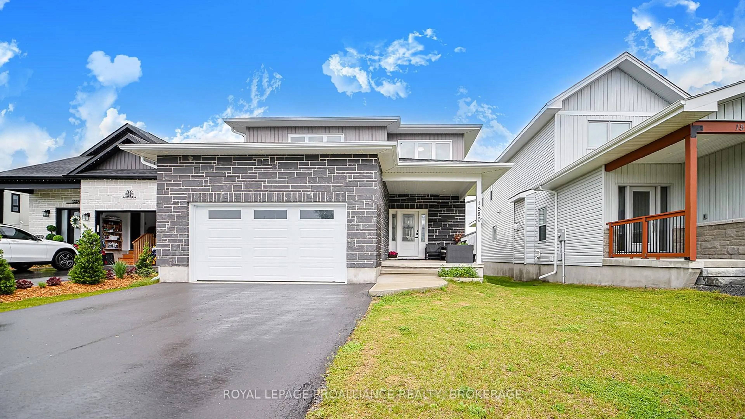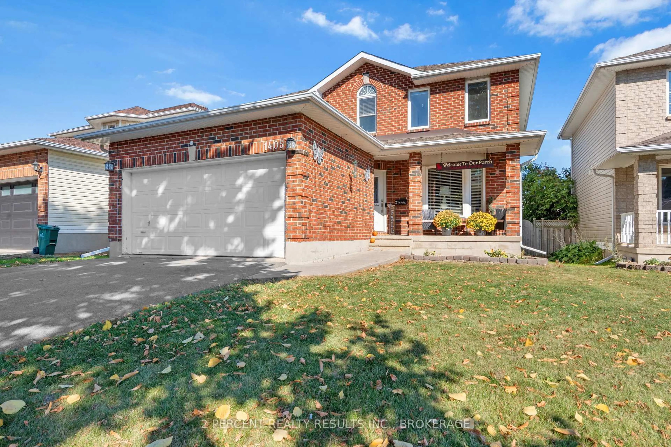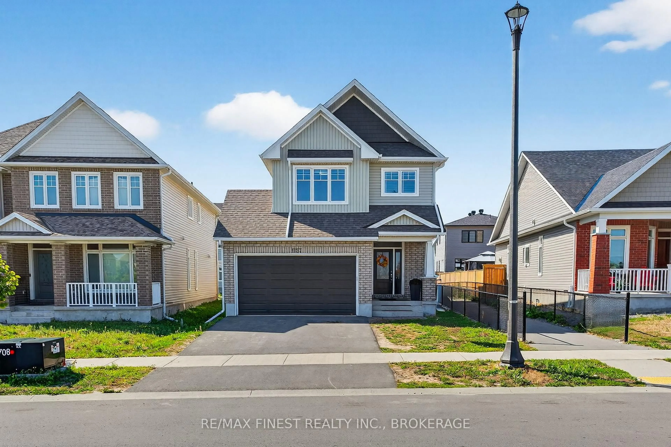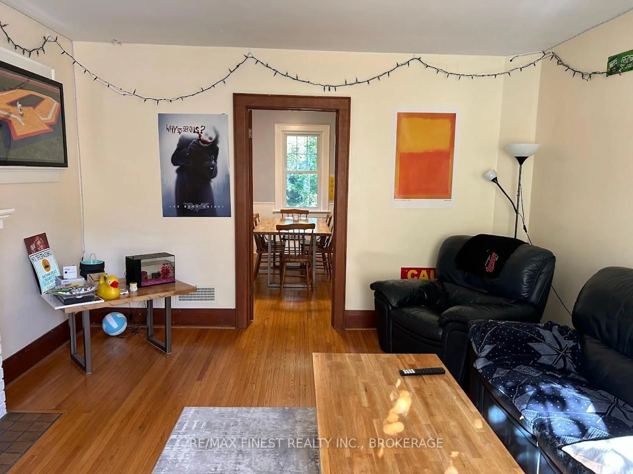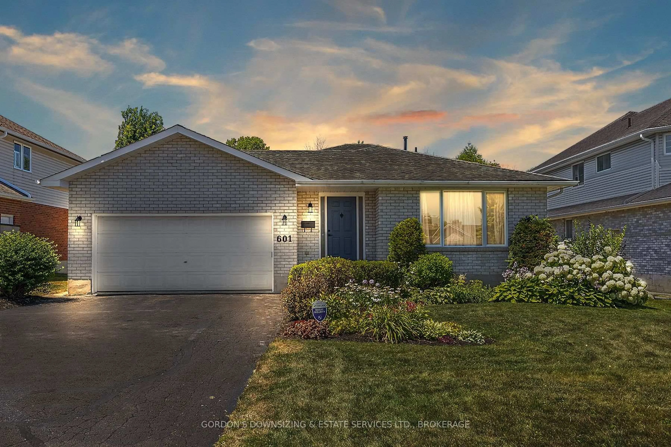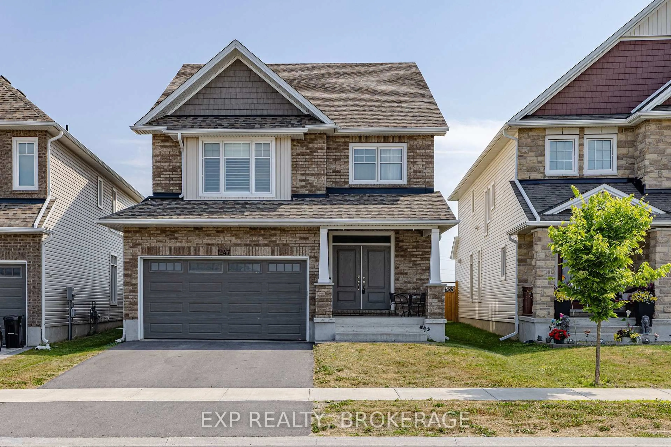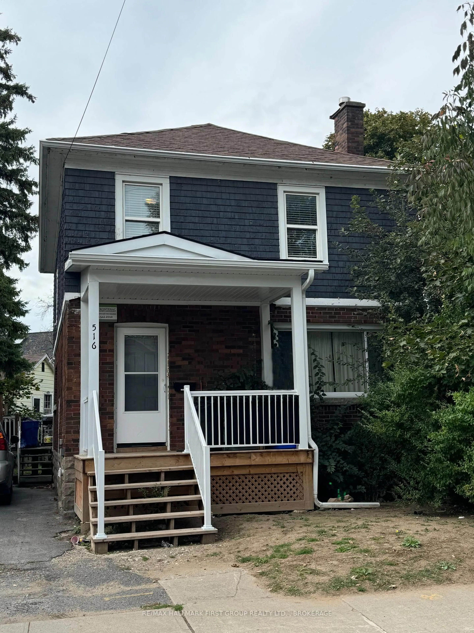Welcome to 3375 Orser Road in Elginburg. This charming bungalow with an attached double-car garage offers the perfect blend of rural tranquility and functional living. As you step inside, you'll be greeted by a bright and airy living room featuring a large bay window that bathes the space in natural light. The adjacent dining area flows into a cozy sunroom that opens onto a private deck, perfect for enjoying your morning coffee or unwinding while taking in the peaceful views of the surrounding nature. The main level also includes three bedrooms and a four-piece bathroom. The basement, accessible via a split rear entrance, offers flexibility with the potential for an in-law suite. This level includes an additional bedroom, a spacious family room, a workshop area, and a combined laundry and utility room. The convenient walk-up access further enhances the possibilities for separate living arrangements. Whether you're searching for a spacious family home or exploring options for multi-generational living, this inviting property presents a rare and versatile opportunity. Set on a sprawling 84-acre lot it offers the perfect blend of peaceful rural living with convenient access to city amenities. The expansive lot provides endless possibilities for outdoor recreation, gardening, or simply soaking in the quiet charm of the countryside. Nature lovers will especially appreciate the abutting K and P Trail, offering access to hiking, biking, and more. Don't miss your chance to own this unique slice of rural paradise. Home inspection available.
Inclusions: Fridge, Stove, dishwasher, washer, dryer, chest freezer(all as is condition)
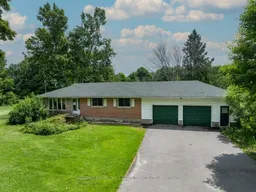 42
42

