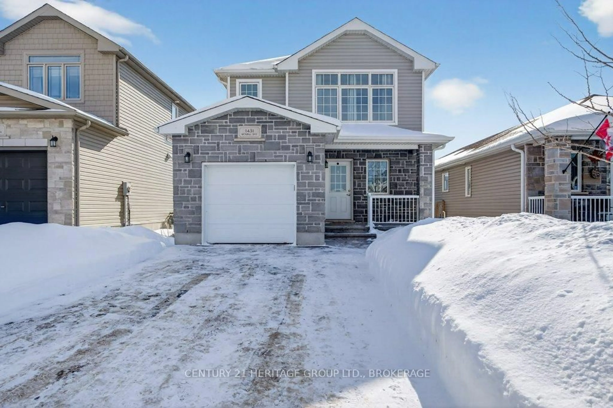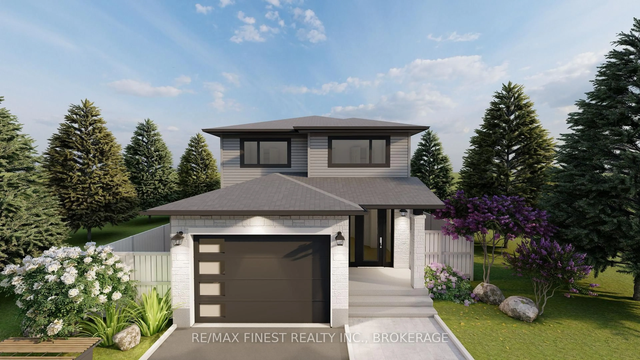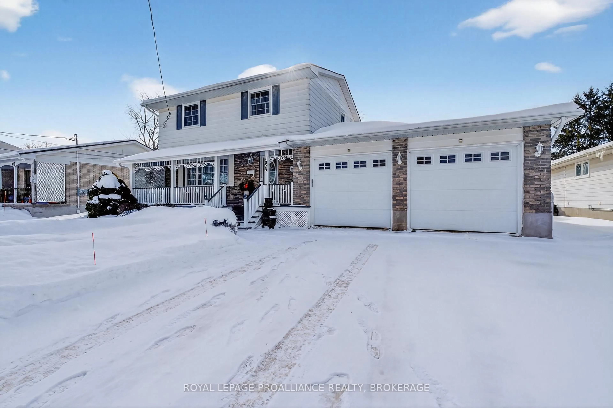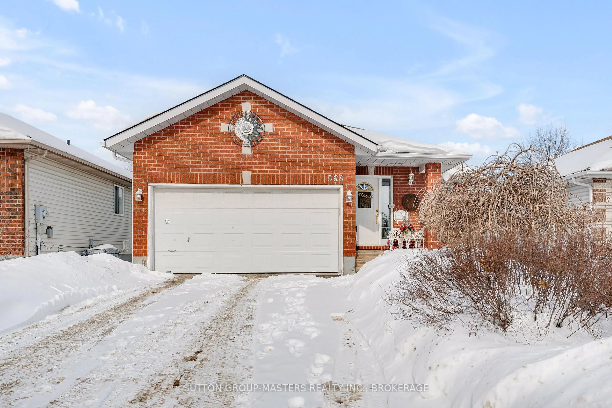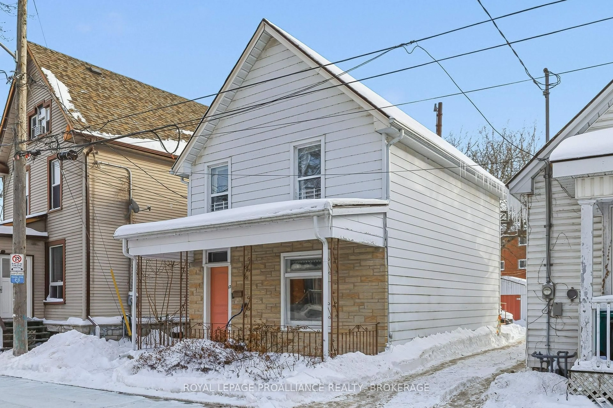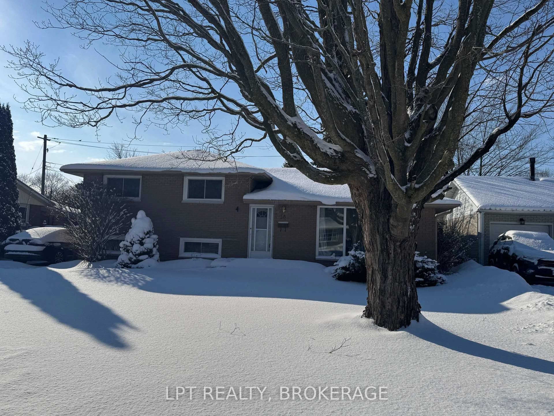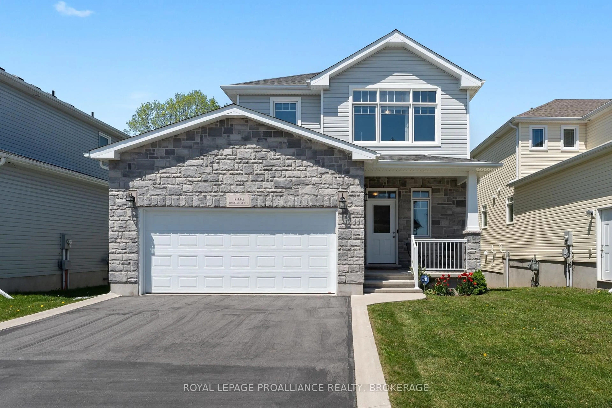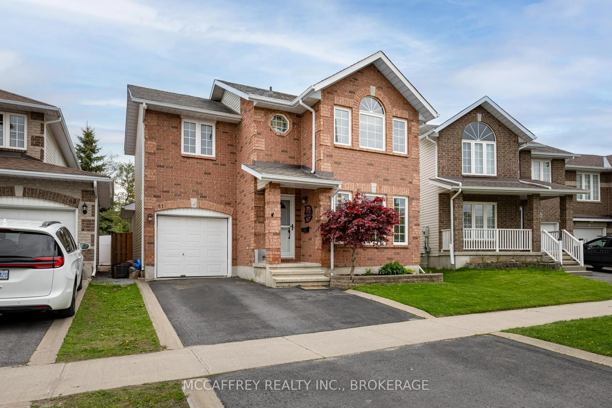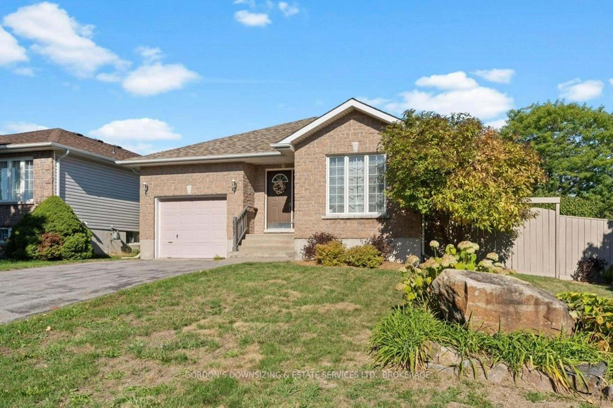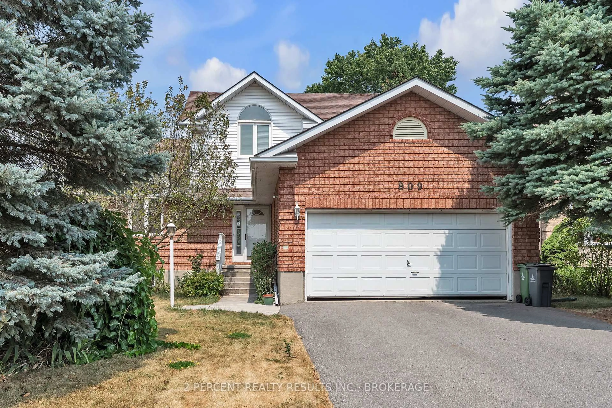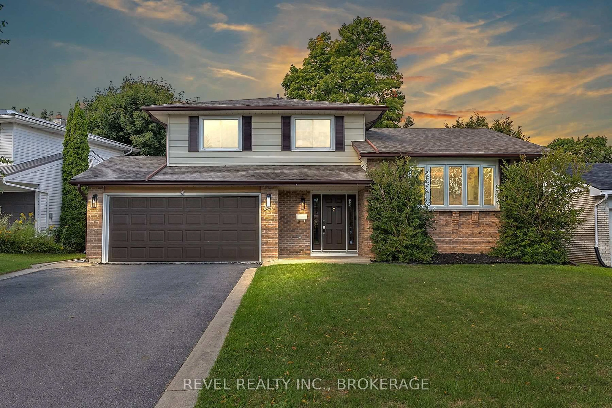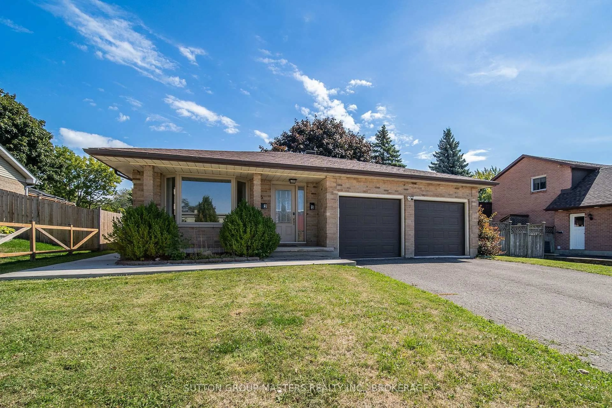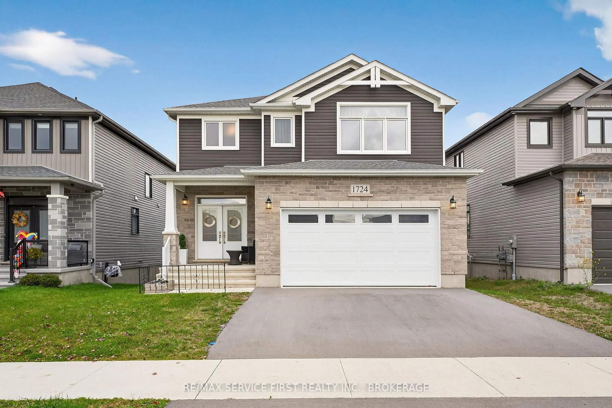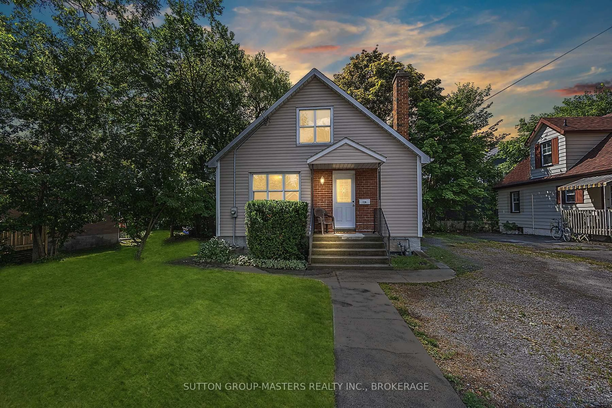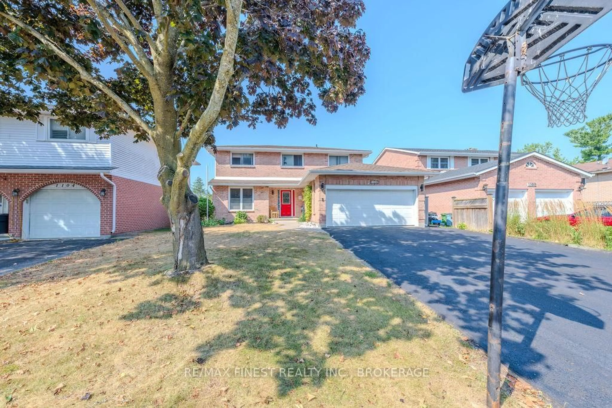Welcome to 228 Glengarry Road situated in highly sought-after Strathcona Park! This updated and tastefully renovated split features a practical layout and is carpet-free. The main floor features a spacious foyer, a bright open concept living and dining room, a beautifully renovated kitchen with custom cabinetry, gleaming countertops and stainless steel appliances and a warm and inviting family room with a gas fireplace. The upper level hosts a spacious primary bedroom, 2 additional well-sized bedrooms and a 4pc bathroom. The lower level provides more living space with a bonus sitting room with a gas fireplace and large windows that would serve well as a place to relax or an office, a powder room and easy access to the fully fenced backyard. The basement hosts an additional bedroom, a generous rec room, an updated 3pc bathroom, a laundry area and ample storage space. The backyard is a tranquil oasis of its own with a patio area and an above ground pool. Some other notable updates include Furnace (2023), Napoleon A/C (2017), Custom window coverings, Washer and Dryer (2023), Oven and Dishwasher (2025). Close to parks, schools and many amenities!
Inclusions: Refrigerator, Stove, Dishwasher, Washer, Dryer.
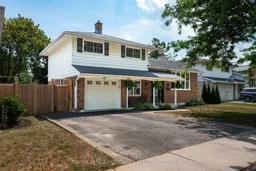 50
50

