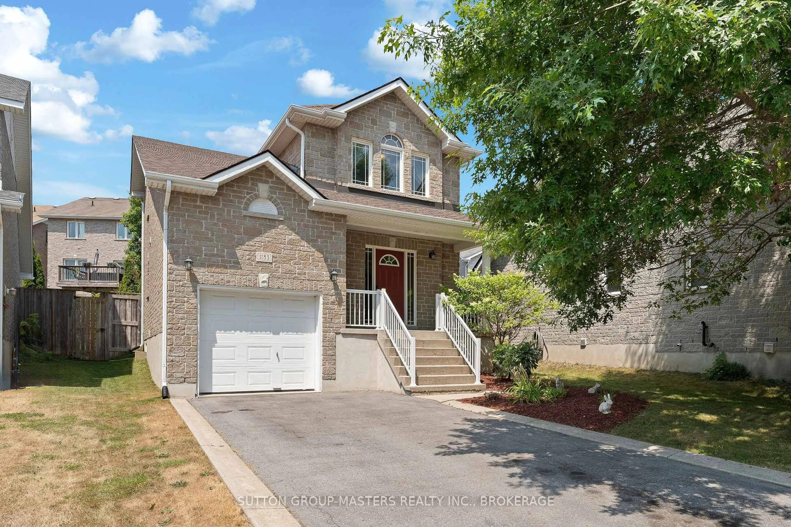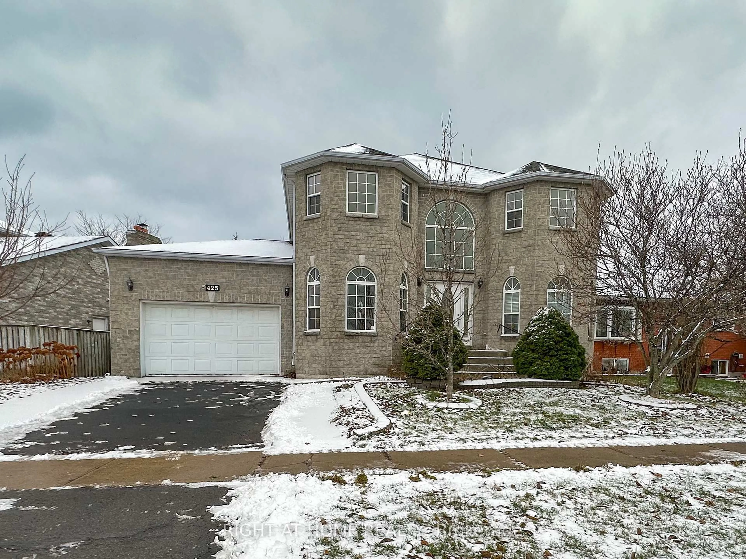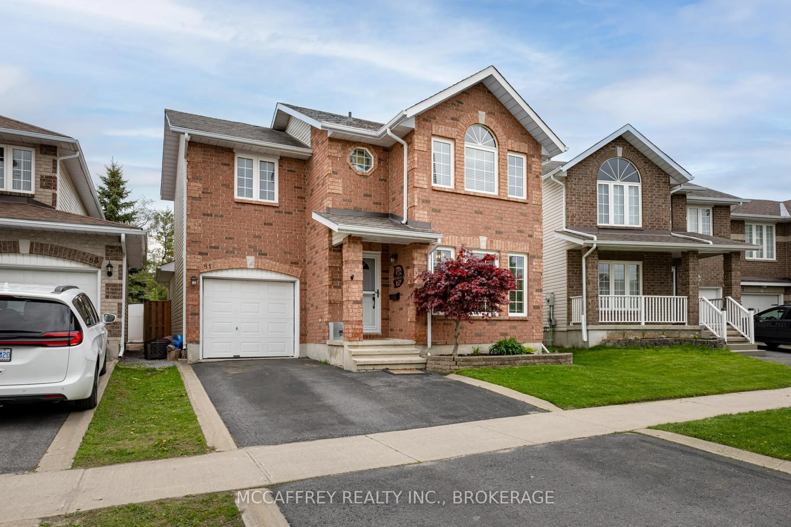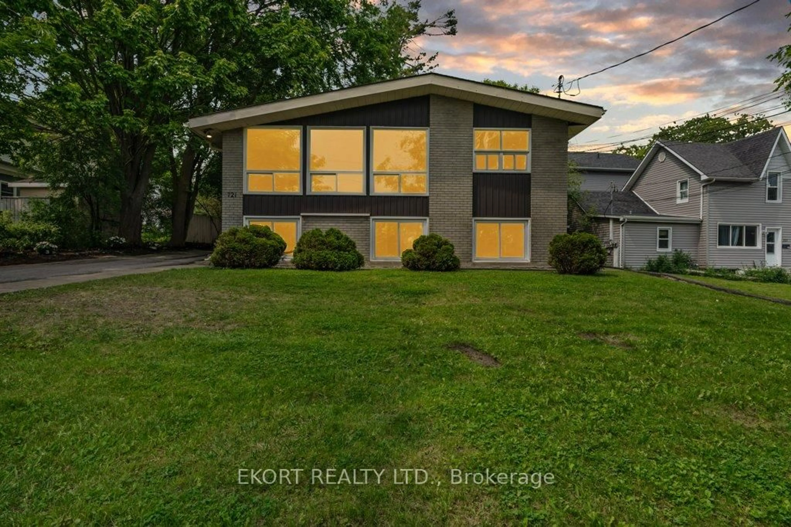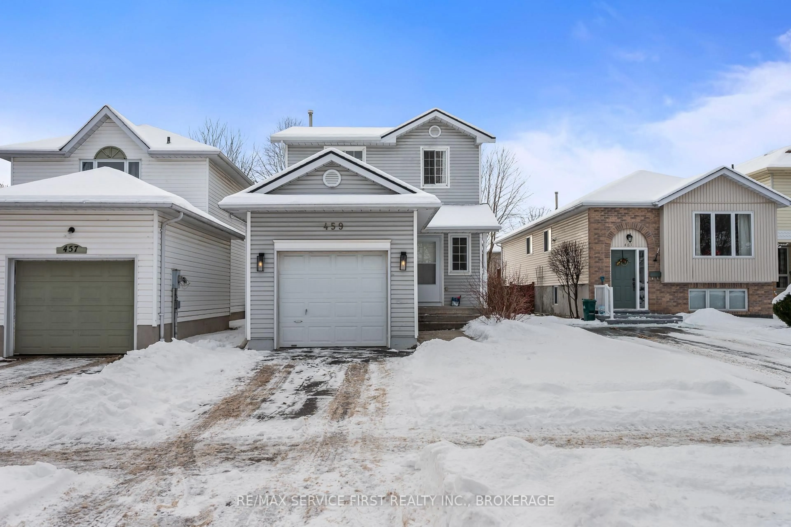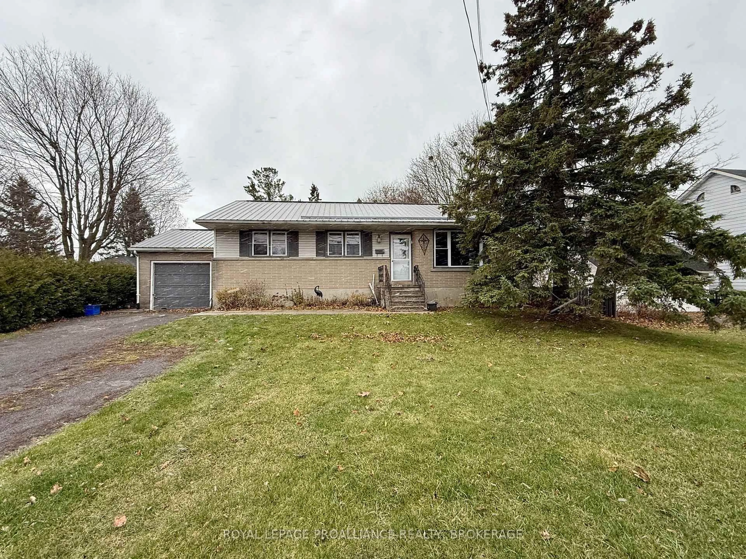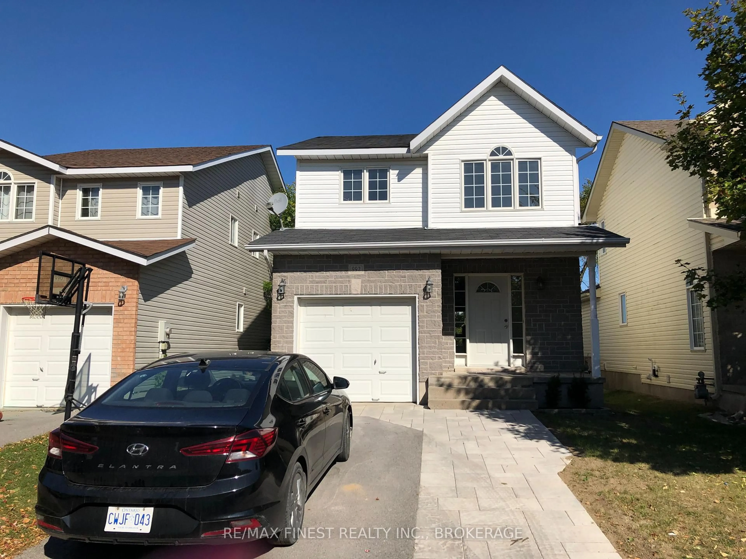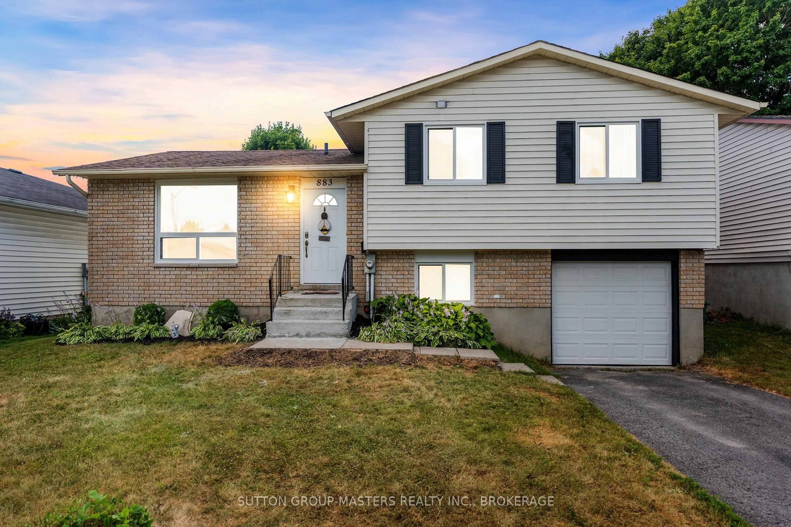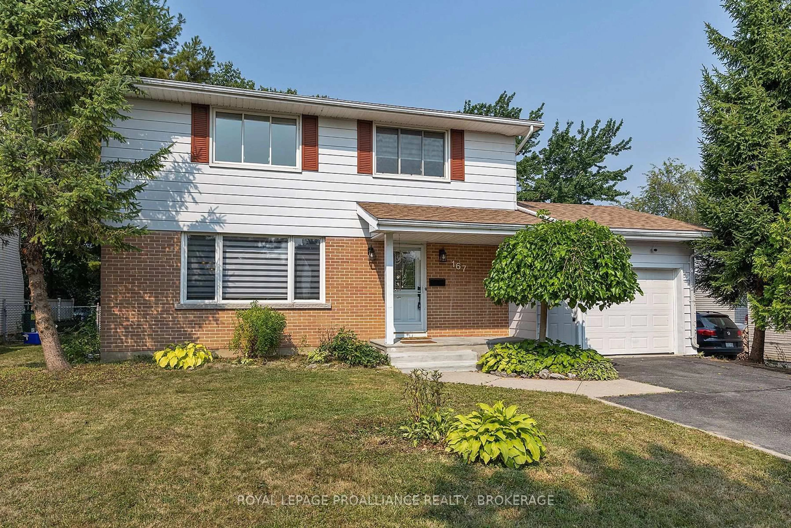Welcome to 687 Arbour Crescent, main floor living with comfort, convenience, and versatility. This 3 bed, 2.5 bathroom bungalow offers over 1200 sq ft above grade, providing great opportunity for single family use or downsizers and also includes potential for a basement in-law suite. The open-concept kitchen, living, and dining area is perfect for entertaining, with patio doors leading to an east-facing covered deck where you can enjoy morning light. A main floor laundry and mudroom, accessible from the attached garage, adds everyday practicality, while the large foyer provides potential to separate main floor and basement access. The large primary bedroom features a Napoleon gas stove, walk-in closet, and a 4-piece ensuite. A second bedroom and an additional guest room/office with a walk-out to the backyard, provide flexible living arrangements to suit your needs. The full-height basement expands the living space with a large rec room, 2-piece bathroom, hobby room, utility room, and ample storage. The rec room and hobby room feature large windows to allow natural light to pour in and the 2-pc bathroom could easily accommodate the addition of a shower without additional framing. The full-size garage features loft storage and direct entry, providing another option for main floor access. Outside, the property offers a large fully fenced yard, complete with a deck off the eat-in kitchen and a convenient awning for shade. This home combines single-floor living with bonus lower-level space, making it an ideal fit for families, downsizers, or investors for function and flexibility. Home inspection available. Offers presented September 24th.
Inclusions: Fridge, stove, dishwasher, washer, dryer, clear side tables, electric fireplace in living room, kitchen table and chairs, curtain rods, 2nd bed, small bedside table and lame, desk and chair and lamp, gas fireplace, cupboard, primary bedroom lamp, primary bed, bedside table.
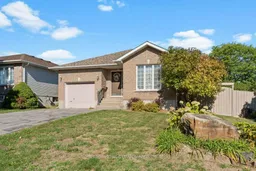 47
47

