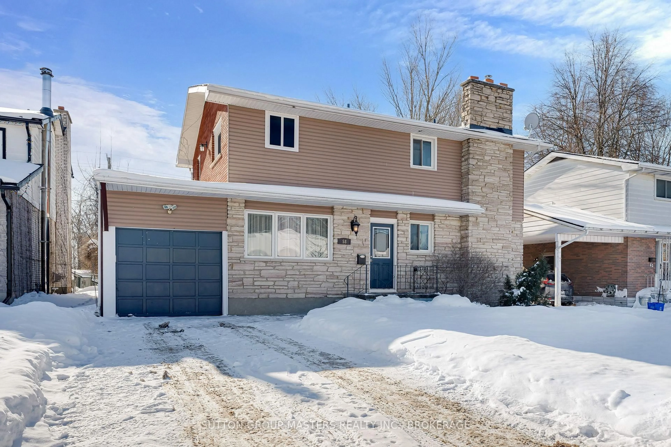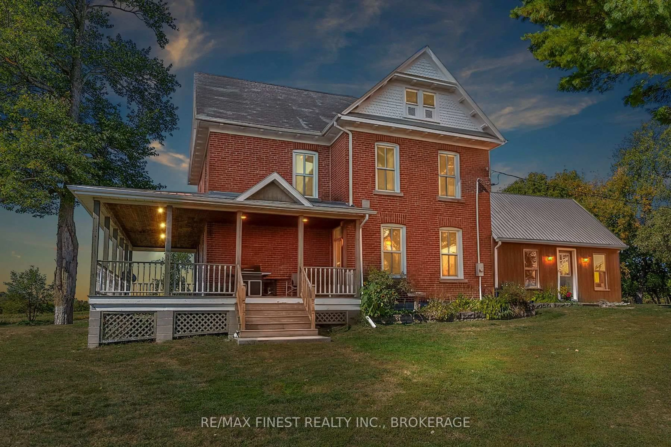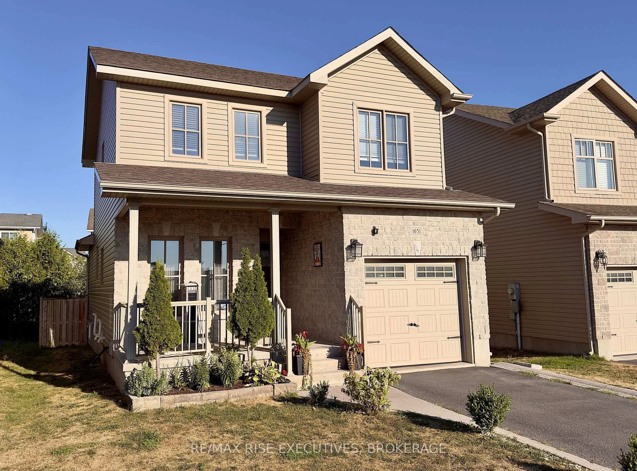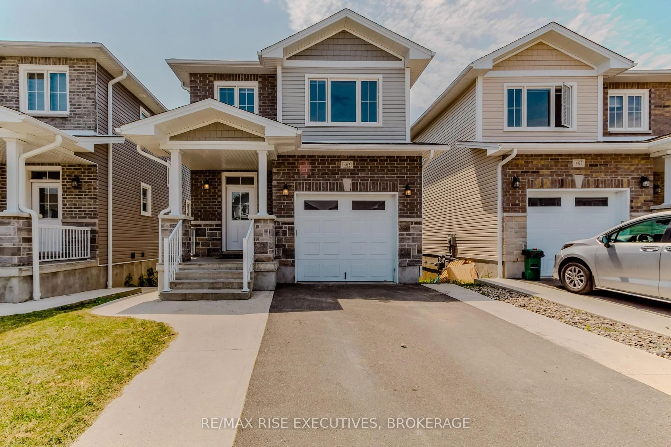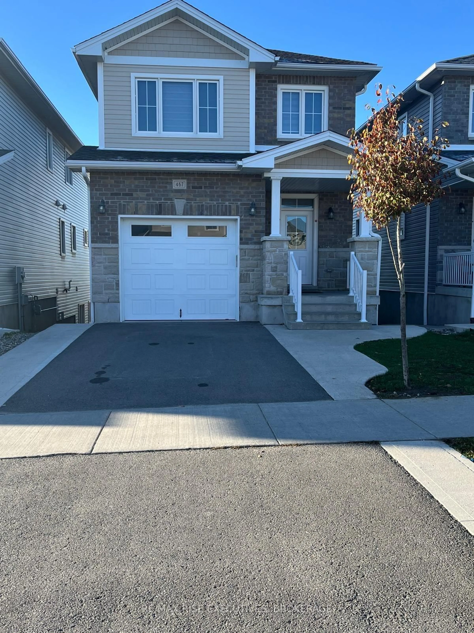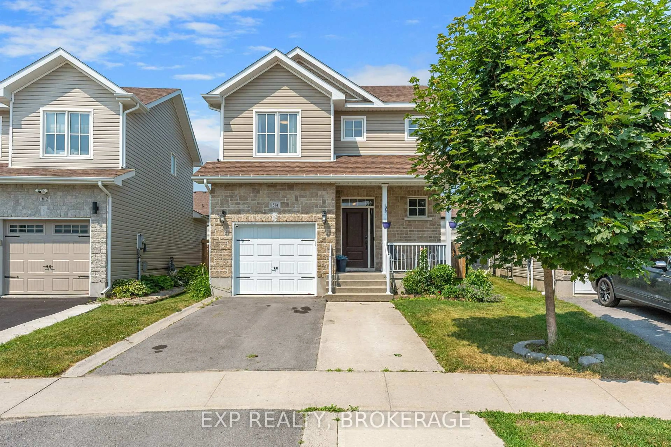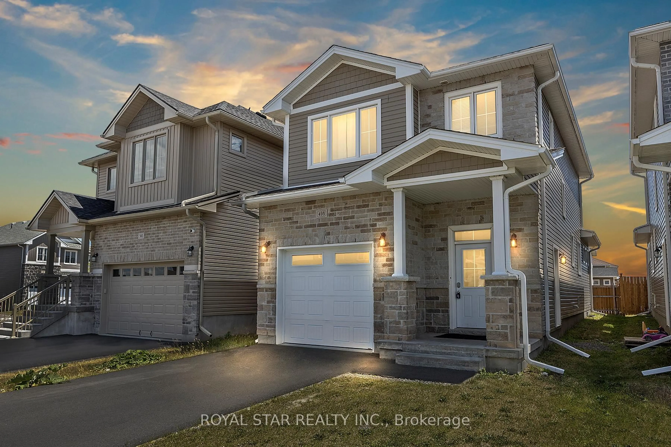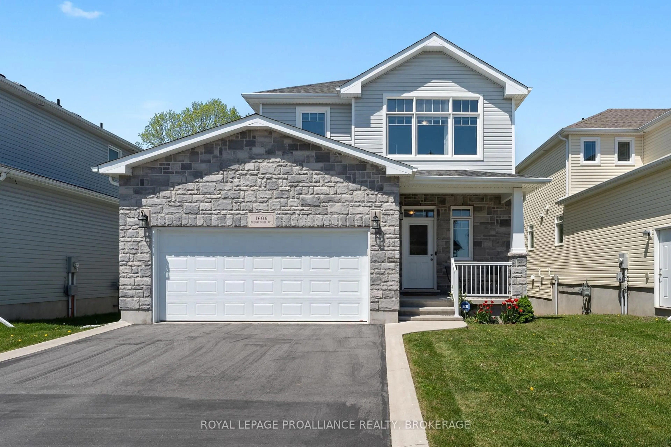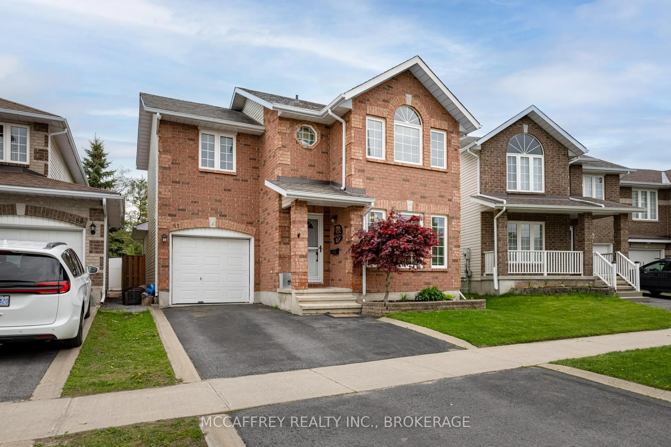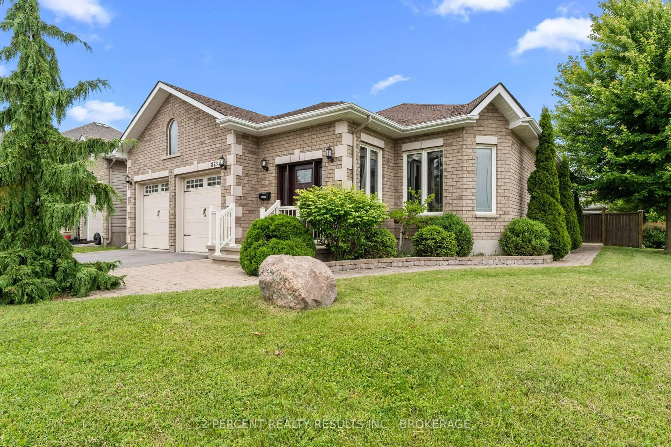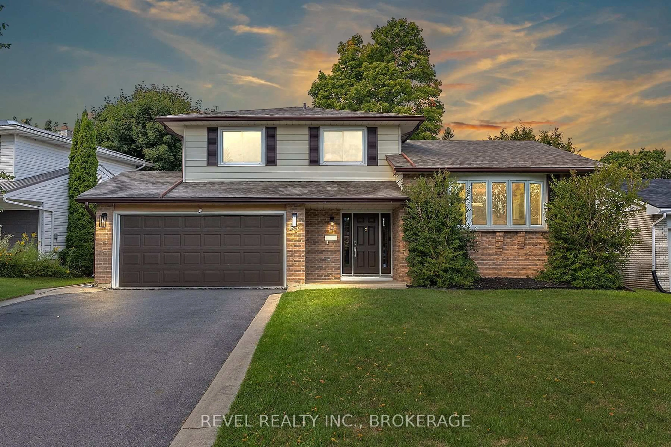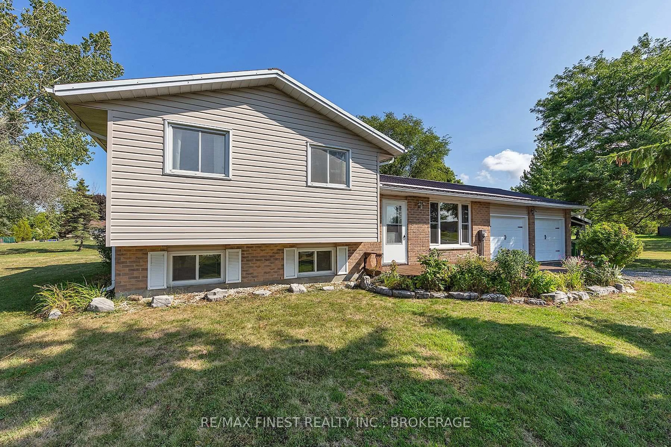Backyard Bliss + Room to Breathe in the City. Looking for a home that actually lives like a family home should? This 4-bedroom, 3-bathroom all-brick beauty in North Central checks every box and then some. Step inside to find space in all the right places. The main floor is made for real life: an eat-in kitchen for casual mornings, a dining room for Sunday dinners, a living room for quiet moments, and a family room for movie marathons or game nights. You wont be stepping on each others toes here. A generous foyer welcomes guests, while the double garage leads straight into a mudroom/laundry zone built for messy boots and busy mornings. The main-floor powder room is right where you need it-practical and out of the way. Upstairs, all four bedrooms are bright and roomy. The primary suite offers a walk-in closet you'll actually want to walk into, plus a private ensuite. Downstairs? You'll find a bonus bedroom and a rec room that can flex as a teen hangout, office, or gym. But lets talk about the backyard. A fully fenced, sun-soaked oasis awaits, complete with an in ground pool, expansive decking, and more than one lounging spot for post-swim naps or BBQ nights. And with no rear neighbours just the peaceful backdrop of a park you'll feel like you're living in the country, right in the city. Tucked into a friendly, established community close to schools, shopping, and everything your crew needs, this is the kind of place you'll want to stay awhile.
Inclusions: washer dryer fridge stove pool equipment, central vac attachments, dishwasher, microwave
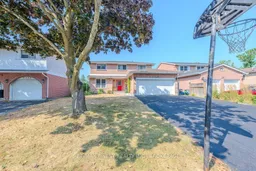 43
43

