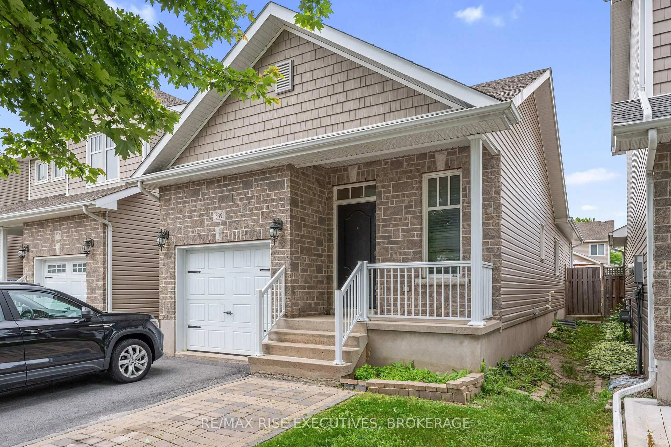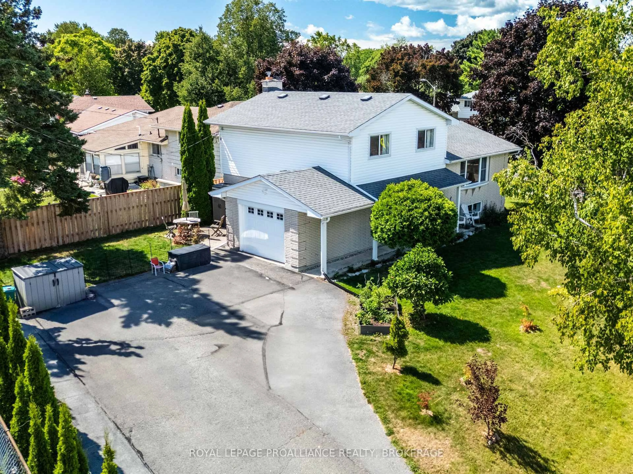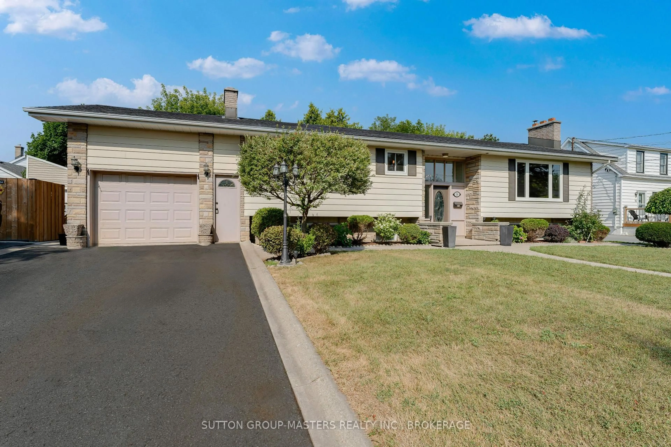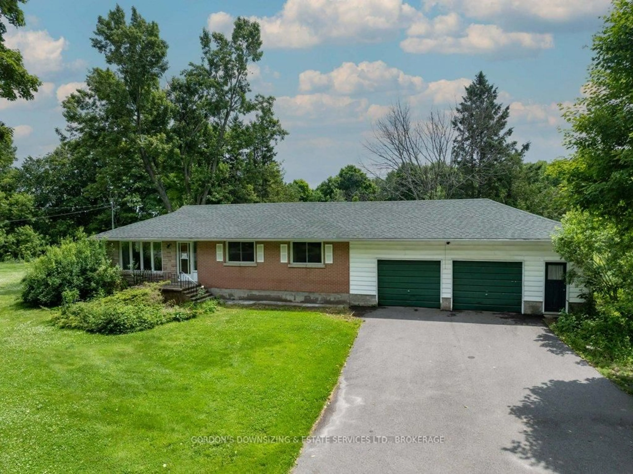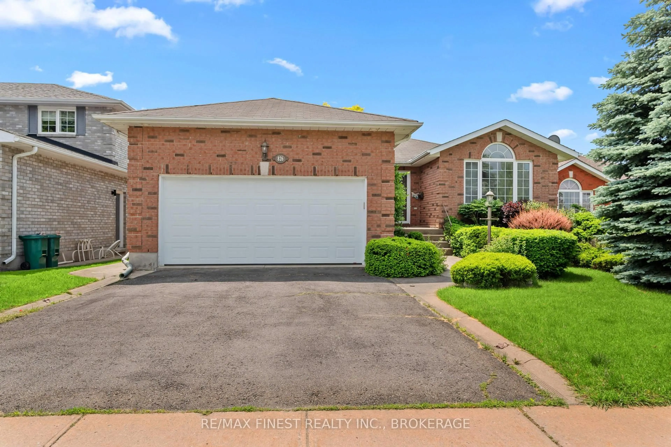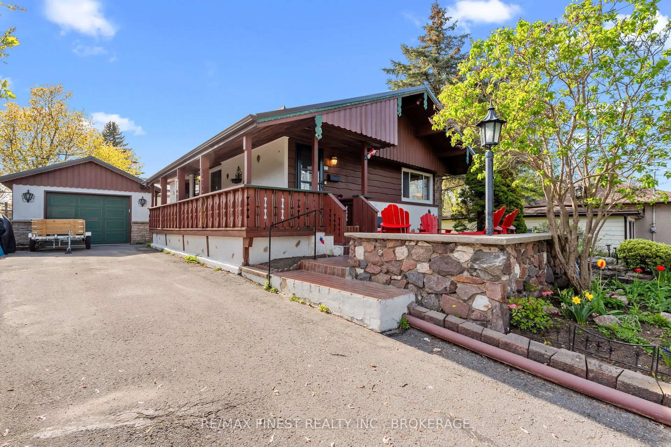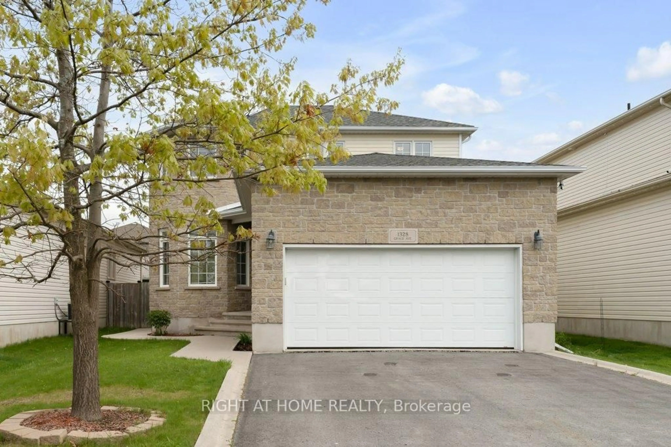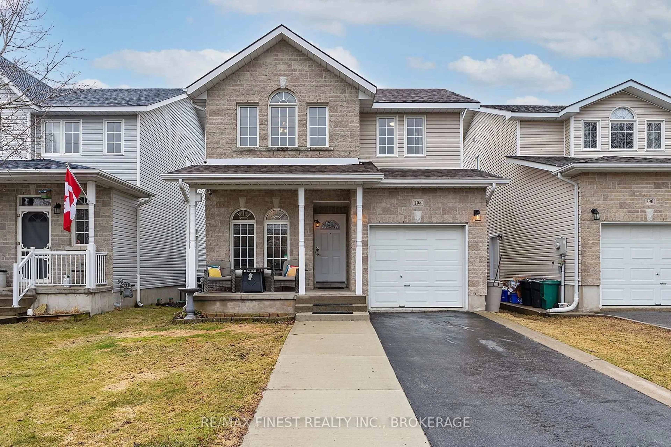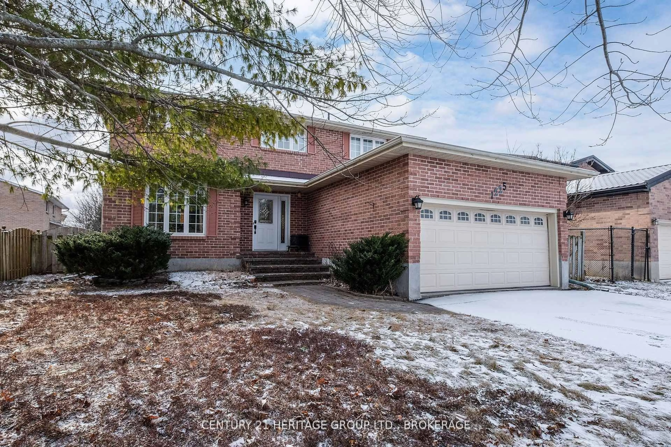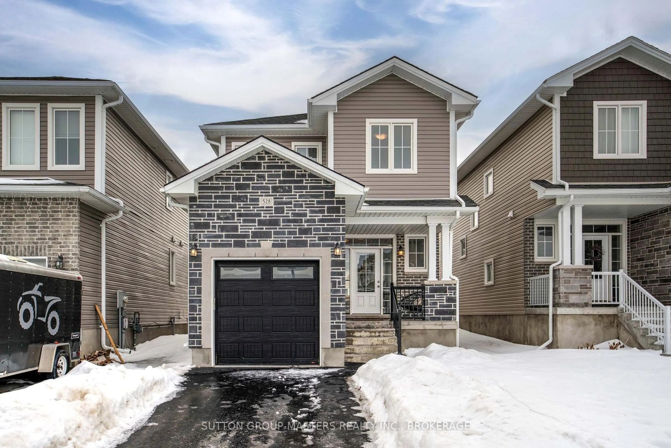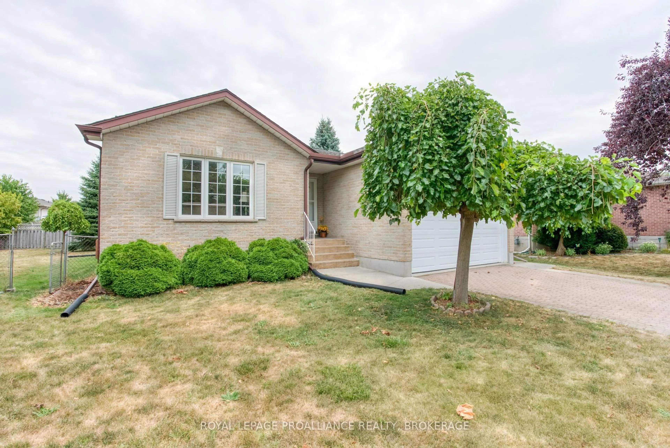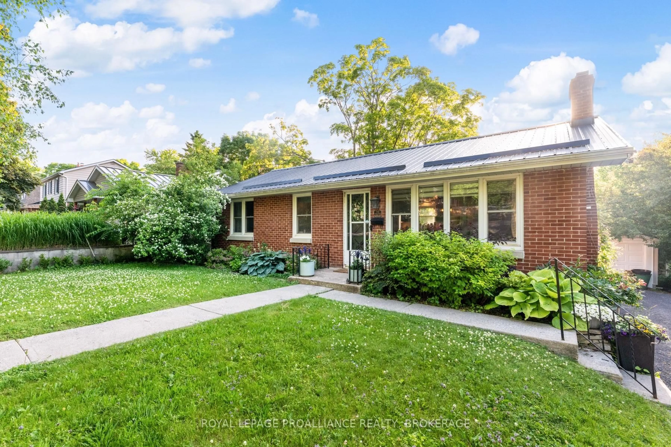Charming Elevated Bungalow on a Mature Treed Corner Lot. Welcome to this delightful, elevated bungalow, beautifully positioned on a mature, treed corner lot inKingstons sought-after west end! Surrounded by tranquil, landscaped grounds, this home offers the perfect balance of serenity and convenience, with all the amenities you need just minutes away.Step inside to find a spacious and inviting living room, complemented by brand-new hardwood flooring throughout the main level. The bright and airy eat-in kitchen is perfect for family meals, and from here, step out onto a raised deck ideal for BBQs and outdoor dining. With three comfortable bedrooms, a two-piece bath, and a full four-piece bath, this home is thoughtfully designed for modern living.The lower level adds even more value, offering a bright recreation room with a cozy wood-burning fireplace perfect for relaxing evenings. There's also a large laundry area, a workshop space, a convenient second two-piece bath, and a lower-level entrance leading directly to the garage. The 2-car garage is an added bonus, with one side thoughtfully converted into a spacious workshop, ideal for woodworking enthusiasts.This home is a rare find, offering easy access to local amenities while still providing a peaceful retreat. Don't miss out on this incredible opportunity- book your private showing today!
Inclusions: Fridge , Stove, dishwasher, GDO
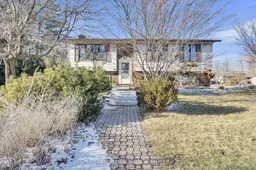 40
40

