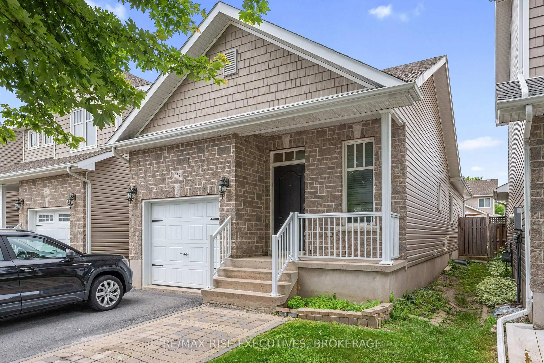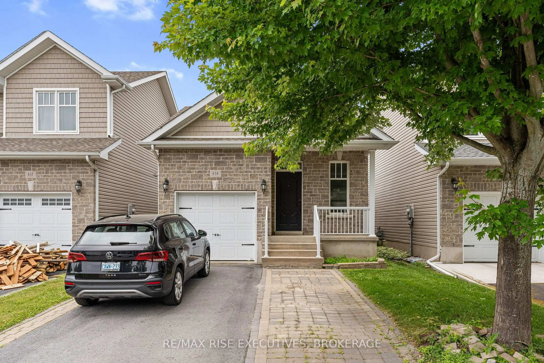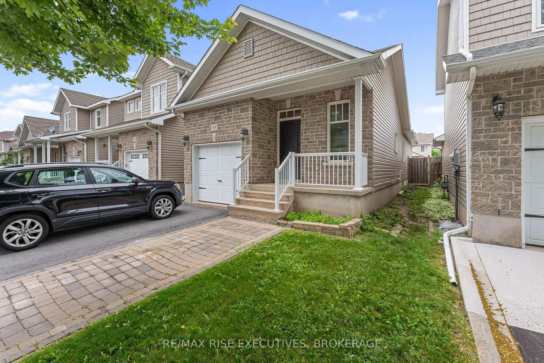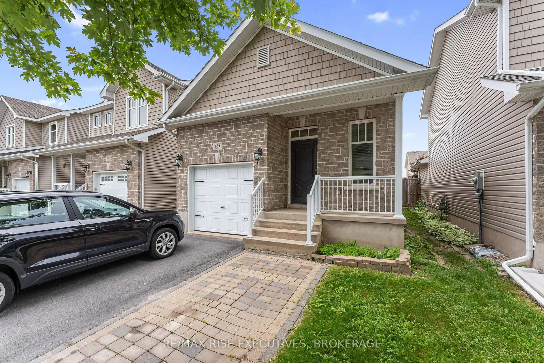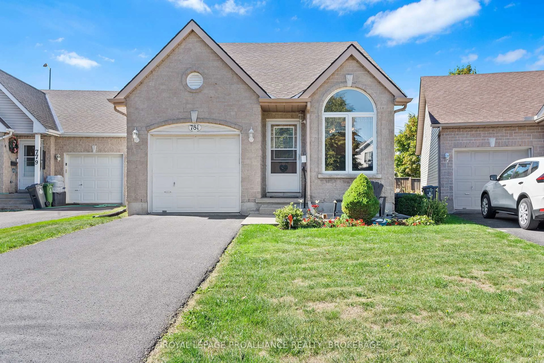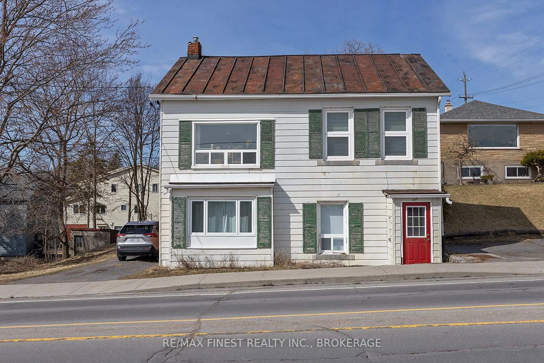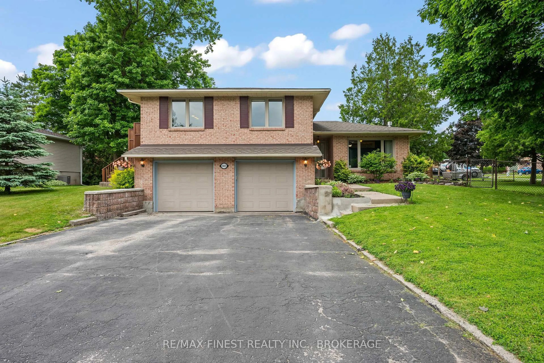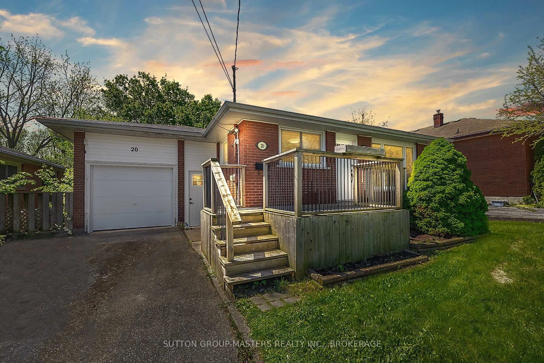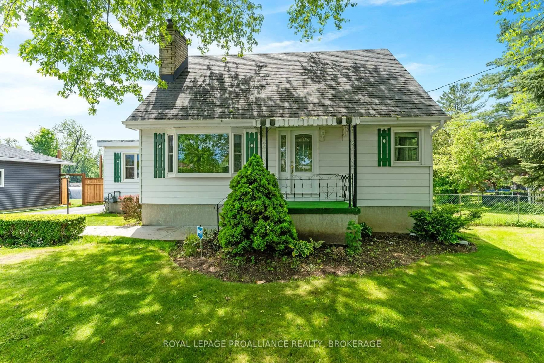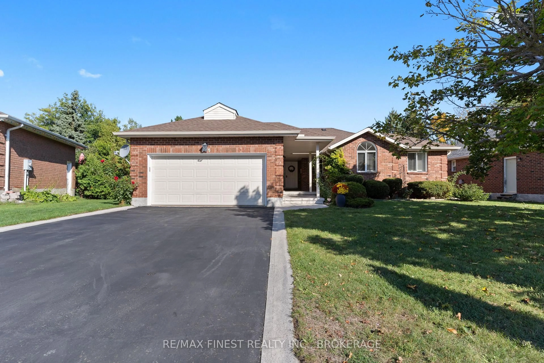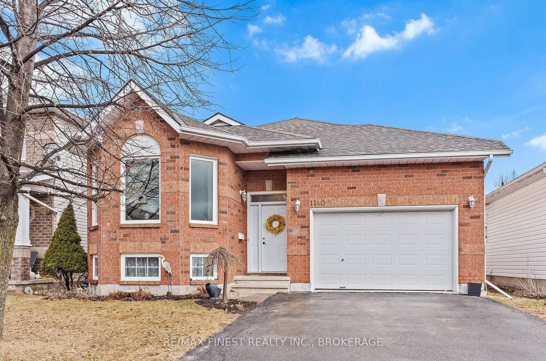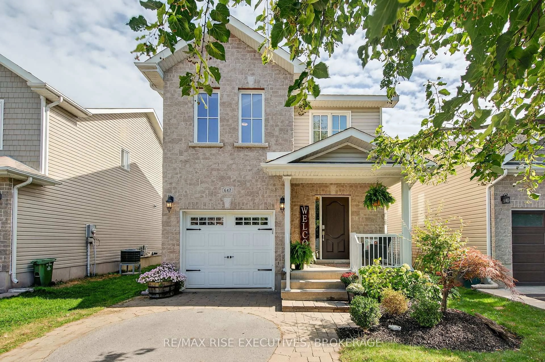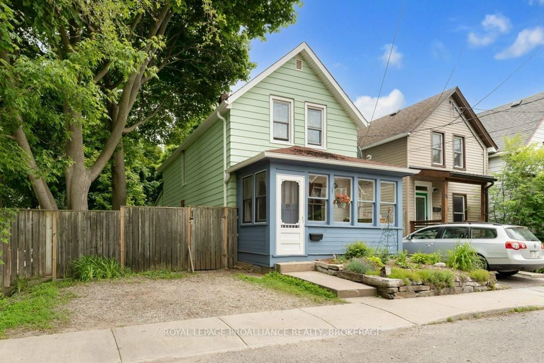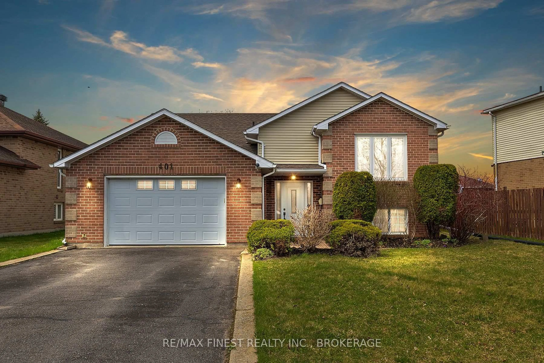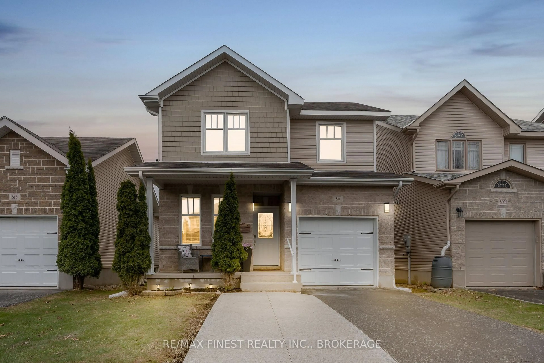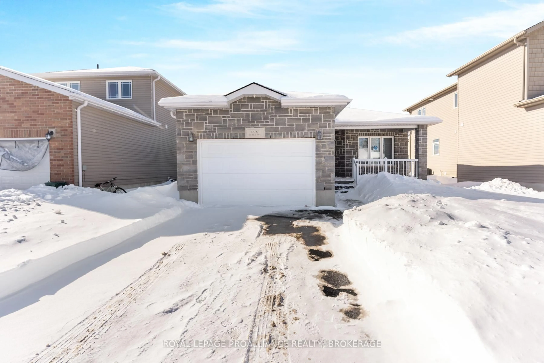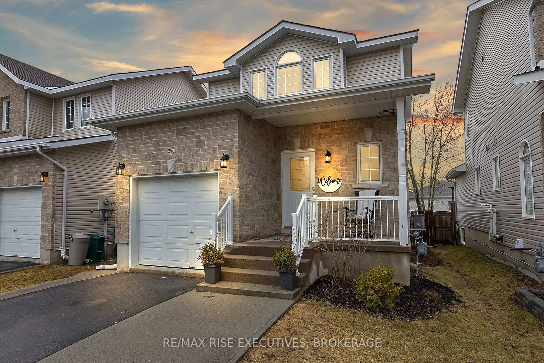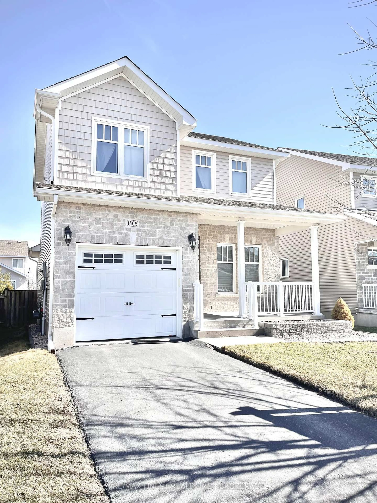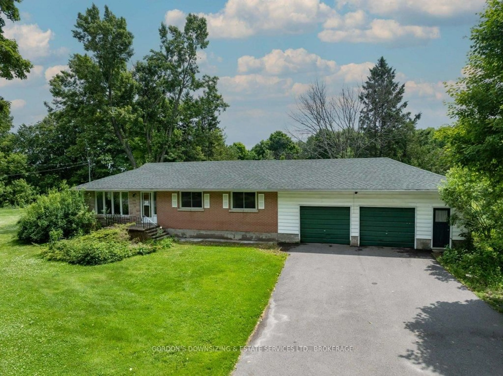639 Walters St, Kingston, Ontario K7K 0B6
Contact us about this property
Highlights
Estimated valueThis is the price Wahi expects this property to sell for.
The calculation is powered by our Instant Home Value Estimate, which uses current market and property price trends to estimate your home’s value with a 90% accuracy rate.Not available
Price/Sqft$771/sqft
Monthly cost
Open Calculator
Description
Versatile Home with Income-Generating Suite: This well-maintained detached home offers the perfect blend of lifestyle and opportunity, featuring a legal secondary suite and an attached garage. Whether you're looking for a smart investment or a place to call home with extra income, this property delivers. The upper level features 2 bedrooms, including a spacious primary with generous closet space. An open-concept layout connects the kitchen, dining, and living areas, highlighted by high ceilings and direct access to a beautifully landscaped, fully fenced backyard with an interlocking stone patio ideal for quiet evenings or entertaining. Downstairs, the legal suite includes a separate entrance, one bedroom plus a den or office, a full kitchen, a 4-piece bath, and a comfortable open-concept living/dining area. Both units share a convenient laundry area and benefit from features like central air conditioning, an HRV system, and updated landscaping. With parking for two and a low-maintenance exterior, this home is a great choice for first-time buyers, downsizers, or investors. Don't miss the chance to make it yours.
Property Details
Interior
Features
Main Floor
Dining
3.22 x 2.812nd Br
3.09 x 3.05Bathroom
2.04 x 2.34 Pc Bath
Living
3.11 x 5.39Exterior
Features
Parking
Garage spaces 1
Garage type Attached
Other parking spaces 2
Total parking spaces 3
Property History
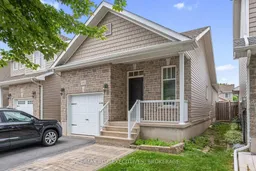 34
34
